Patii e Portici marroni con una pergola - Foto e idee
Filtra anche per:
Budget
Ordina per:Popolari oggi
121 - 140 di 3.583 foto
1 di 3
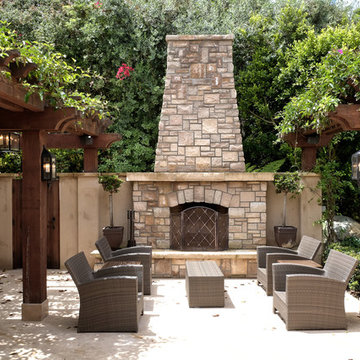
Greg Hebert Landscape Architect
Immagine di un patio o portico mediterraneo in cortile e di medie dimensioni con un focolare, una pergola e lastre di cemento
Immagine di un patio o portico mediterraneo in cortile e di medie dimensioni con un focolare, una pergola e lastre di cemento
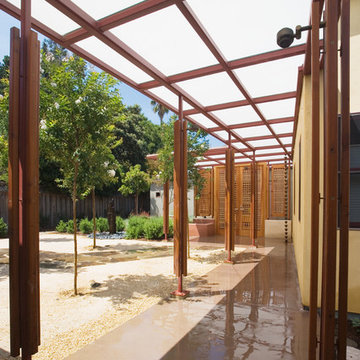
Salvage wood portico at Menlo Park green home.
Idee per un patio o portico design dietro casa con una pergola
Idee per un patio o portico design dietro casa con una pergola
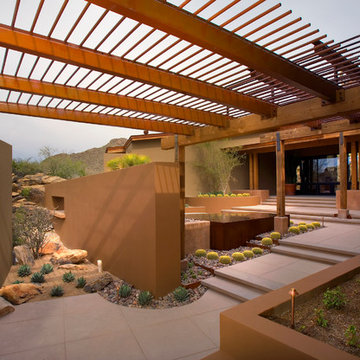
When visitors pass through the gate into the forecourt, they experience another array of cantilevered cast concrete steps that “float” up to the front door. Bianchi, a Phoenix based pool and landscape designer, set this rhythmic path to echo the lines and ascending forms of the architects dramatic rusted-steel entry pergola. michaelwoodall.com
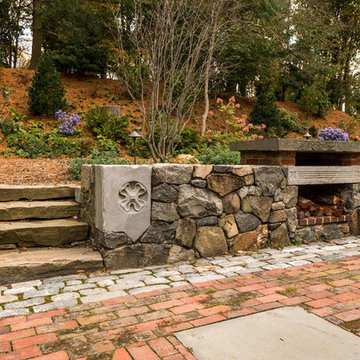
Angle Eye Photography
Ispirazione per un grande patio o portico classico dietro casa con pavimentazioni in cemento e una pergola
Ispirazione per un grande patio o portico classico dietro casa con pavimentazioni in cemento e una pergola
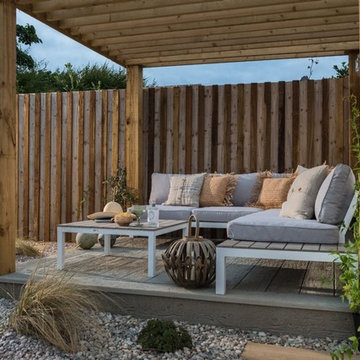
Unique Home Stays
Esempio di un piccolo patio o portico tropicale dietro casa con pedane e una pergola
Esempio di un piccolo patio o portico tropicale dietro casa con pedane e una pergola
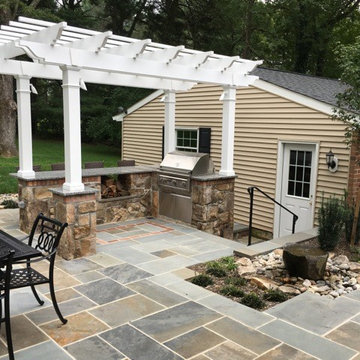
Ispirazione per un grande patio o portico tradizionale dietro casa con pavimentazioni in pietra naturale e una pergola
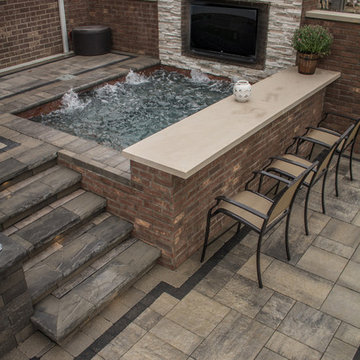
Jake Steward
Immagine di un grande patio o portico contemporaneo dietro casa con pavimentazioni in mattoni e una pergola
Immagine di un grande patio o portico contemporaneo dietro casa con pavimentazioni in mattoni e una pergola
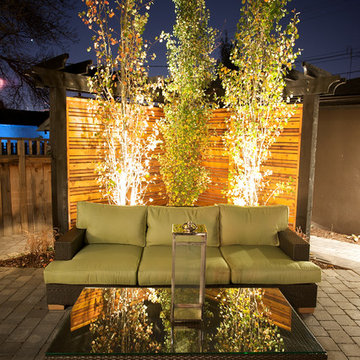
This project just outside Calgary's city center features everything you would want in your dream backyard. A large roman patio, custom built arbor and privacy screen offer seclusion to the clients and their guests all the while being steps from downtown Calgary. The front yard was designed to incorporate the existing trees on the property, while adding a new front exposed aggregate walk, feature boulders and numerous native plantings set in a mulch bed.
Photo credit: Jamen Rhodes
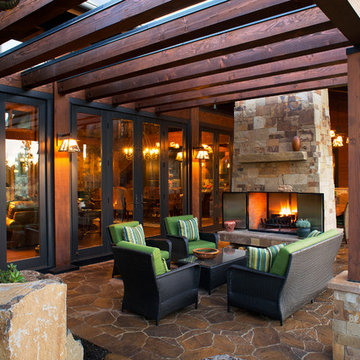
Photography by Steve Tague | http://taguephoto.com/
Esempio di un patio o portico rustico con un focolare e una pergola
Esempio di un patio o portico rustico con un focolare e una pergola
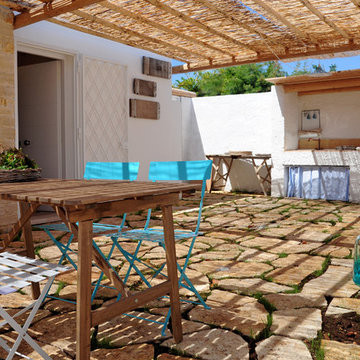
Elena Salerno
Idee per un patio o portico mediterraneo con pavimentazioni in pietra naturale e una pergola
Idee per un patio o portico mediterraneo con pavimentazioni in pietra naturale e una pergola
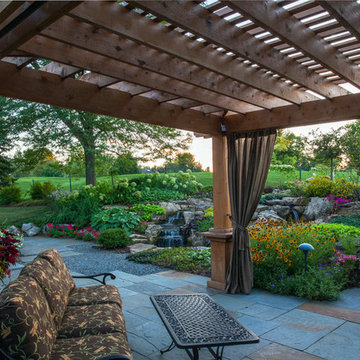
Photo by: Linda Oyama Bryan
Foto di un patio o portico chic dietro casa con fontane, pavimentazioni in pietra naturale e una pergola
Foto di un patio o portico chic dietro casa con fontane, pavimentazioni in pietra naturale e una pergola
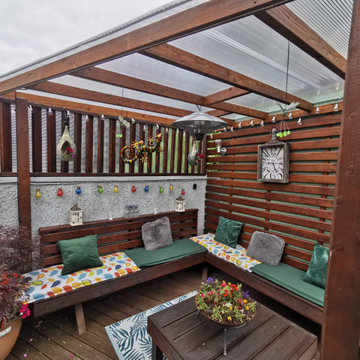
Pictured is a bespoke roofed pergola, constructed by BuildTech's carpenters and joiners.
Foto di un portico tradizionale di medie dimensioni e dietro casa con un portico chiuso, pedane e una pergola
Foto di un portico tradizionale di medie dimensioni e dietro casa con un portico chiuso, pedane e una pergola
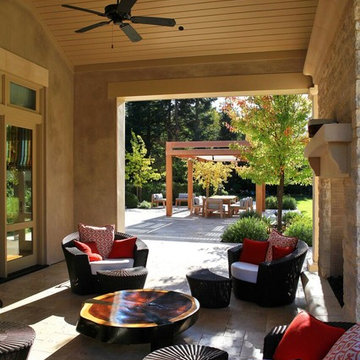
Immagine di un grande patio o portico contemporaneo dietro casa con piastrelle e una pergola
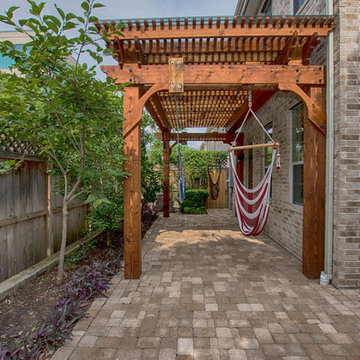
Idee per un patio o portico classico di medie dimensioni e dietro casa con pavimentazioni in mattoni e una pergola
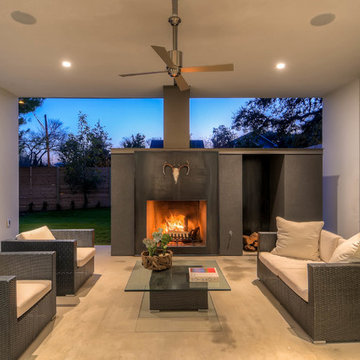
McCabe Development
Immagine di un patio o portico contemporaneo di medie dimensioni e dietro casa con un focolare, lastre di cemento e una pergola
Immagine di un patio o portico contemporaneo di medie dimensioni e dietro casa con un focolare, lastre di cemento e una pergola
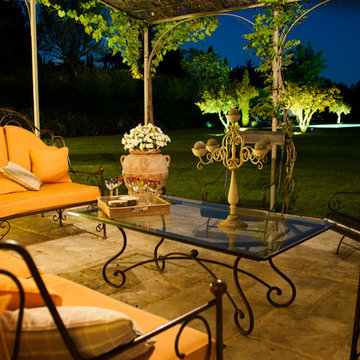
Jean-Baptiste Bieuville
Esempio di un grande patio o portico mediterraneo davanti casa con pavimentazioni in pietra naturale e una pergola
Esempio di un grande patio o portico mediterraneo davanti casa con pavimentazioni in pietra naturale e una pergola
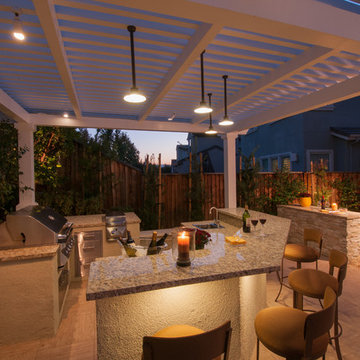
This compact backyard was transformed into a fun entertainment space complete with shaded kitchen/bar area, fireplace, custom hot tub with sheer decent wall and outdoor tile patio large enough to entertain.
Tom Minczeski photographer
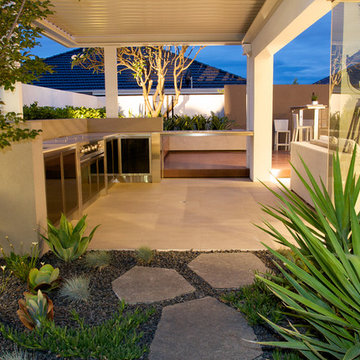
Grab Photography
Foto di un patio o portico minimal di medie dimensioni con una pergola
Foto di un patio o portico minimal di medie dimensioni con una pergola
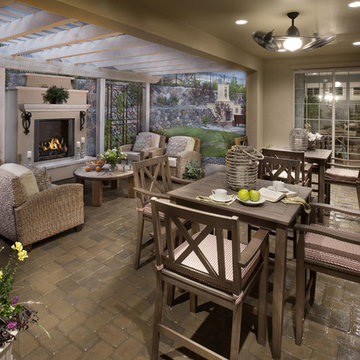
Outdoor living in Plan Two in The Overlook at Heritage Hills in Lone Tree, CO.
Learn more about this home:
http://www.heritagehillscolorado.com/homes/9482-vista-hill-lane
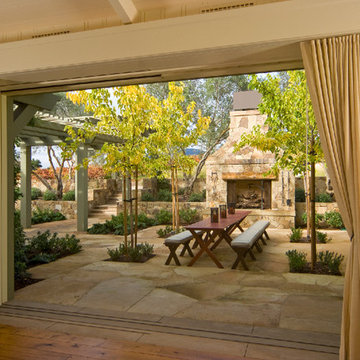
Home built by JMA (Jim Murphy and Associates); designed by Howard Backen, Backen Gillam & Kroeger Architects. Interior design by Jennifer Robin Interiors. Photo credit: Tim Maloney, Technical Imagery Studios.
This warm and inviting residence, designed in the California Wine Country farmhouse vernacular, for which the architectural firm is known, features an underground wine cellar with adjoining tasting room. The home’s expansive, central great room opens to the outdoors with two large lift-n-slide doors: one opening to a large screen porch with its spectacular view, the other to a cozy flagstone patio with fireplace. Lift-n-slide doors are also found in the master bedroom, the main house’s guest room, the guest house and the pool house.
A number of materials were chosen to lend an old farm house ambience: corrugated steel roofing, rustic stonework, long, wide flooring planks made from recycled hickory, and the home’s color palette itself.
Patii e Portici marroni con una pergola - Foto e idee
7