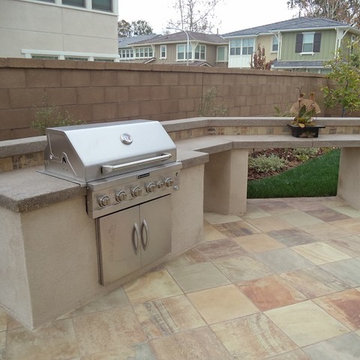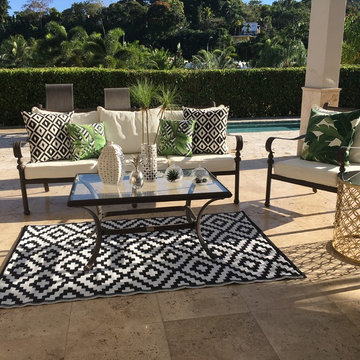Patii e Portici marroni con piastrelle - Foto e idee
Filtra anche per:
Budget
Ordina per:Popolari oggi
121 - 140 di 2.529 foto
1 di 3
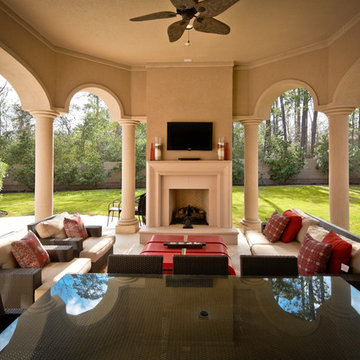
Foto di un ampio patio o portico mediterraneo dietro casa con un focolare, piastrelle e un tetto a sbalzo
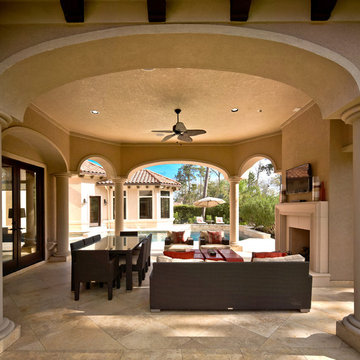
Foto di un ampio patio o portico mediterraneo dietro casa con un focolare, piastrelle e un tetto a sbalzo
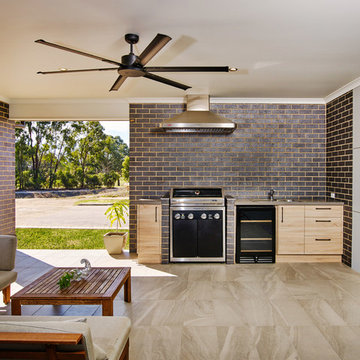
Flair Cabinets
Foto di un patio o portico minimalista dietro casa con piastrelle e una pergola
Foto di un patio o portico minimalista dietro casa con piastrelle e una pergola
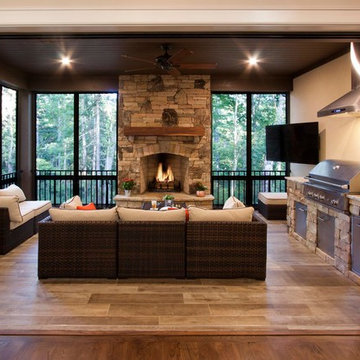
Dreams come true in this Gorgeous Transitional Mountain Home located in the desirable gated-community of The RAMBLE. Luxurious Calcutta Gold Marble Kitchen Island, Perimeter Countertops and Backsplash create a Sleek, Modern Look while the 21′ Floor-to-Ceiling Stone Fireplace evokes feelings of Rustic Elegance. Pocket Doors can be tucked away, opening up to the covered Screened-In Patio creating an extra large space for sacred time with friends and family. The Eze Breeze Window System slide down easily allowing a cool breeze to flow in with sounds of birds chirping and the leaves rustling in the trees. Curl up on the couch in front of the real wood burning fireplace while marinated grilled steaks are turned over on the outdoor stainless-steel grill. The Marble Master Bath offers rejuvenation with a free-standing jetted bath tub and extra large shower complete with double sinks.
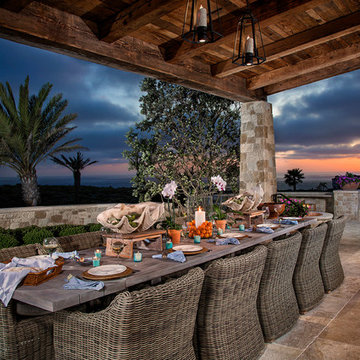
Ispirazione per un patio o portico mediterraneo di medie dimensioni e dietro casa con un tetto a sbalzo e piastrelle
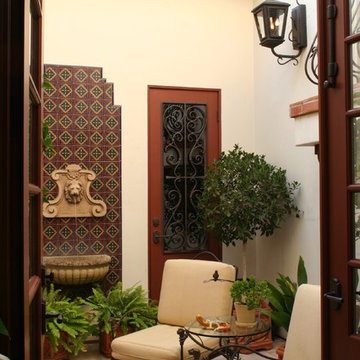
Custom home for client's with extensive art collection who enjoy entertaining. Designed to take advantage of beautiful vistas.
Esempio di un piccolo patio o portico mediterraneo nel cortile laterale con piastrelle e nessuna copertura
Esempio di un piccolo patio o portico mediterraneo nel cortile laterale con piastrelle e nessuna copertura
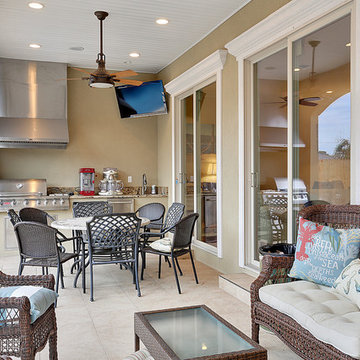
Esempio di un piccolo patio o portico tropicale dietro casa con piastrelle
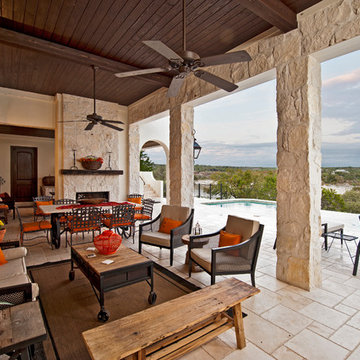
Esempio di un grande patio o portico mediterraneo dietro casa con un focolare, un tetto a sbalzo e piastrelle
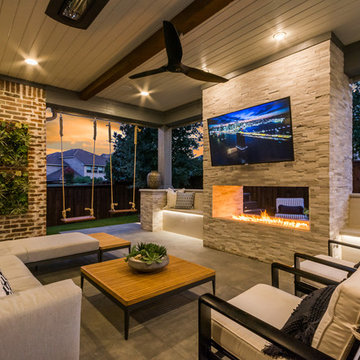
These clients spent the majority of their time outside and entertained frequently, but their existing patio space didn't allow for larger gatherings.
We added nearly 500 square feet to the already 225 square feet existing to create this expansive outdoor living room. The outdoor fireplace is see-thru and can fully convert to wood burning should the clients desire. Beyond the fireplace is a spa built in on two sides with a composite deck, LED step lighting, and outdoor rated TV, and additional counter space.
The outdoor grilling area mimics the interior of the clients home with a kitchen island and space for dining.
Heaters were added in ceiling and mounted to walls to create additional heat sources.
To capture the best lighting, our clients enhanced their space with lighting in the overhangs, underneath the benches adjacent the fireplace, and recessed cans throughout.
Audio/Visual details include an outdoor rated TV by the spa, Sonos surround sound in the main sitting area, the grilling area, and another landscape zone by the spa.
The lighting and audio/visual in this project is also fully automated.
To bring their existing area and new area together for ultimate entertaining, the clients remodeled their exterior breakfast room wall by removing three windows and adding an accordion door with a custom retractable screen to keep bugs out of the home.
For landscape, the existing sod was removed and synthetic turf installed around the entirety of the backyard area along with a small putting green.
Selections:
Flooring - 2cm porcelain paver
Kitchen/island: Fascia is ipe. Counters are 3cm quartzite
Dry Bar: Fascia is stacked stone panels. Counter is 3cm granite.
Ceiling: Painted tongue and groove pine with decorative stained cedar beams.
Additional Paint: Exterior beams painted accent color (do not match existing house colors)
Roof: Slate Tile
Benches: Tile back, stone (bullnose edge) seat and cap
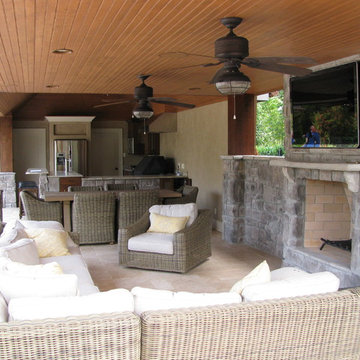
Ispirazione per un grande patio o portico american style dietro casa con piastrelle e un tetto a sbalzo
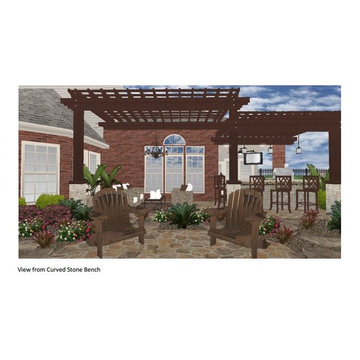
3D Rendering
A two-level pergola, circular firepit area and outdoor kitchen with a charcoal-gas combo grill star in this Houston patio addition designed for entertaining large crowds in style.
"The client was an attorney with a passion for cooking and entertaining," says the project's principal designer, Lisha Maxey of LGH Designs. "Her main objective with this space was to create a large area for 10 to 20 guests, including seating and the prep and cooking of meals."
Located in the backyard of the client's home in Spring, TX, this beautiful outdoor living and entertaining space includes a 28-by-12-foot patio with Fantastico silver travertine tile flooring, arranged in a Versailles pattern. The walkway is Oklahoma wister flagstone.
Providing filtered shade for the patio is a two-level pergola of treated pine stained honey gold. The larger, higher tier is about 18 by 10 feet; the smaller, lower tier is about 10 feet square.
"We covered the entire pergola with Lexan - a high-quality, clear acrylic sheet that provides protection from the sun, heat and rain," says Outdoor Homescapes of Houston owner Wayne Franks.
Beneath the lower tier of the pergola sits an L-shaped, 12-by-9-foot outdoor kitchen island faced with Carmel Country ledgestone. The island houses a Fire Magic® combination charcoal-gas grill and lowered power burner, a Pacific Living countertop pizza oven and a stainless steel RCS trash drawer and sink. The countertops and raised bar are Fantastico silver travertine (18-square-inch tiles) and the backsplash is real quartz.
"The most unique design item of this kitchen area is the hexagon/circular table we added to the end of the long bar," says Lisha. This enabled the client to add seating for her dining guests."
Under the higher, larger tier of the pergola is a seating area, made up of a coffee table and espresso-colored rattan sofa and club chairs with spring-green-and-white cushions.
"Lighting also plays an important role in this space, since the client often entertains in the evening," says Wayne. Enter the chandelier over the patio seating arrangement and - over the outdoor kitchen - pendant lamps and an industrial-modern ceiling fan with a light fixture in the center. "It's important to layer your lighting for ambiance, security and safety - from an all-over ambient light that fills the space to under-the-counter task lighting for food prep and cooking to path and retaining wall lighting."
Off the patio is a transition area of crushed granite and floating flagstone pavers, leading to a circular firepit area of stamped concrete.
At the center of this circle is the standalone firepit, framed at the back by a curved stone bench. The walls of the bench and column bases for the pergola, by the way, are the same ledgestone as the kitchen island. The top slab on the bench is a hearth piece of manmade stone.
"I think the finish materials blend with the home really well," says Wayne. "We met her objectives of being able to entertain with 10 to 12 to 20 people at one time and being able to cook with charcoal and gas separately in one unit. And of course, the project was on time, on budget."
"It is truly a paradise," says the client in her Houzz review of the project. "They listened to my vision and incorporated their expertise to create an outdoor living space just perfect for me and my family!"
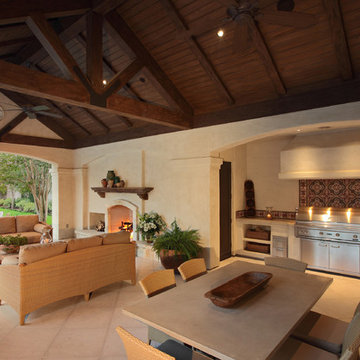
Trey Hunter Photography
Ispirazione per un ampio portico mediterraneo dietro casa con piastrelle e un tetto a sbalzo
Ispirazione per un ampio portico mediterraneo dietro casa con piastrelle e un tetto a sbalzo
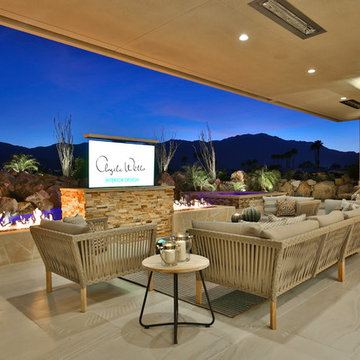
Trent Teigen
Foto di un ampio patio o portico contemporaneo dietro casa con un focolare, piastrelle e un tetto a sbalzo
Foto di un ampio patio o portico contemporaneo dietro casa con un focolare, piastrelle e un tetto a sbalzo
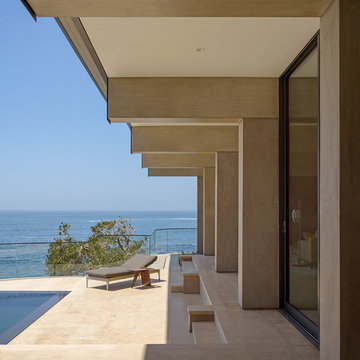
Ispirazione per un grande patio o portico contemporaneo dietro casa con piastrelle e un tetto a sbalzo
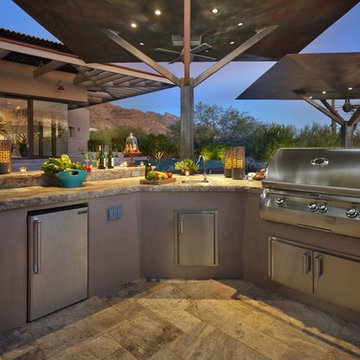
Foto di un grande patio o portico contemporaneo dietro casa con piastrelle e un gazebo o capanno
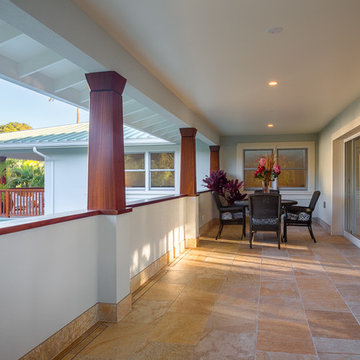
Rex Maximillian
Foto di un grande portico tropicale dietro casa con piastrelle e un tetto a sbalzo
Foto di un grande portico tropicale dietro casa con piastrelle e un tetto a sbalzo
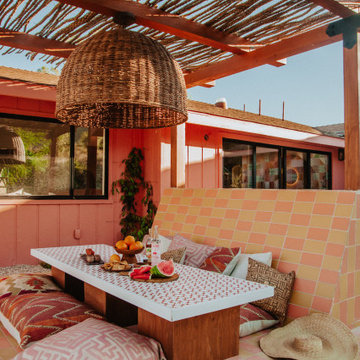
Create an engaging exterior space by using our Non-Slip floor tile in a warm-toned checkered pattern.
DESIGN
Claire Thomas
PHOTOS
Claire Thomas
Tile Shown: 4x8 in Matte Sunflower and Sorbet
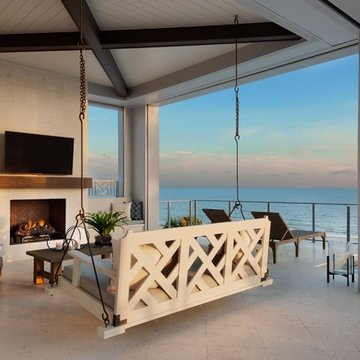
Esempio di un grande patio o portico minimalista dietro casa con un caminetto, piastrelle e un tetto a sbalzo
Patii e Portici marroni con piastrelle - Foto e idee
7
