Patii e Portici industriali con una pergola - Foto e idee
Filtra anche per:
Budget
Ordina per:Popolari oggi
41 - 60 di 131 foto
1 di 3
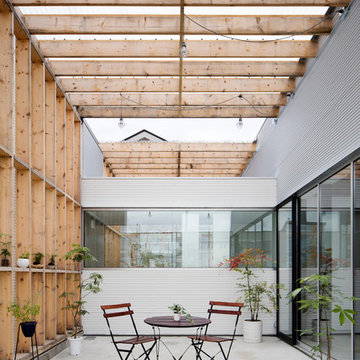
ガレージテラス。
屋根は透明ポリカ波板。建物側外壁はガルバリウム波板。
屋根付きのためBBQで急な雨でも対応可。
道路側のハンガードア上部と浴室上部は抜けているため風が通り抜ける。
Ispirazione per un patio o portico industriale in cortile con pavimentazioni in cemento e una pergola
Ispirazione per un patio o portico industriale in cortile con pavimentazioni in cemento e una pergola
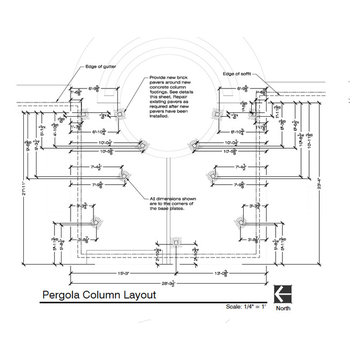
806 Outdoors Ltd Co
Cleve Turner, FASLA, PLA
Sam McAlexander
We had the honor of recently completing this TLA Designed pergola for a wonderful client in Wolflin. This pergola featured contoured steel headers on a continuous radius. All steel members were shipped to Dallas for hot dipped galvanization. The rafters consisted of Trex timbers with integrated ceiling fans and brushed nickel lights. Stainless steel fasteners throughout. Completely custom - not another one quite like it in the Texas Panhandle.
This particular project demonstrates the wide array of options clients have when customizing their outdoor living space.
A special thanks to Cleve Turner for another incredible deign. Cleve is the owner of TLA, the Go To Professional Landscape Architect firm in Amarillo. If you have a project in mind or seeking a unique design, please give us a call. We would love to turn your ideas into a reality. 806 690 2344
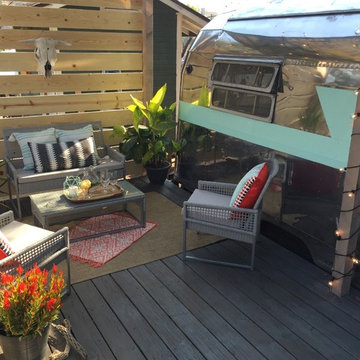
On our new series for ellentube, we are focused on creating affordable spaces in a short time ($1,000 budget & 24 hrs). It has been a dream of ours to design a vintage Airstream trailer and we finally got the opportunity to do it! This trailer was old dingy and no life! We transformed it back to life and gave it an outdoor living room to double the living space.
You can see the full episode at: www.ellentube.com/GrandDesign
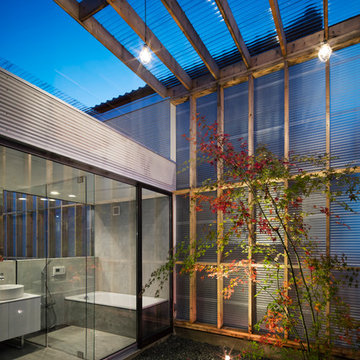
坪庭から浴室を見る。
浴室の壁・床は防水モルタル仕上げ。
浴室外壁はガルバリウム波板。
坪庭の屋根は透明ポリカ波板。壁(隣地からの目隠し)はペットボトル再生半透明波板。浴室上部は壁がないため風や雨は中庭の植栽に届く。
Esempio di un patio o portico industriale dietro casa con ghiaia e una pergola
Esempio di un patio o portico industriale dietro casa con ghiaia e una pergola
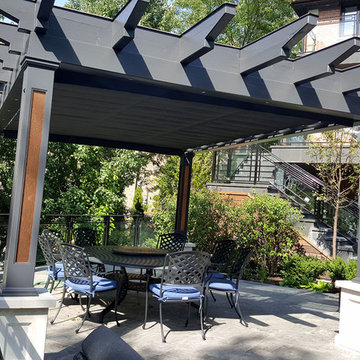
Samcore Ltd. specified and installed two motorized canopies in this Mississauga backyard. Covering two very different spaces, a 16’x16’ retractable shade was added to the poolside pergola, while a corner cut 16’x12’ retractable shade was outfitted on the raised deck.
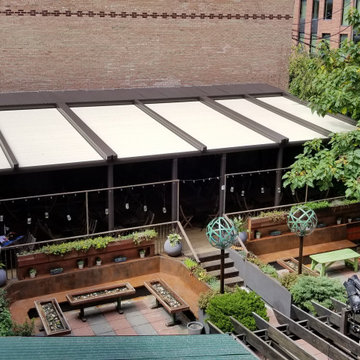
Motorized Remote Control Retractable Pergola Roof System with built in dimmable lighting and gutter.
Immagine di un grande patio o portico industriale in cortile con pedane e una pergola
Immagine di un grande patio o portico industriale in cortile con pedane e una pergola
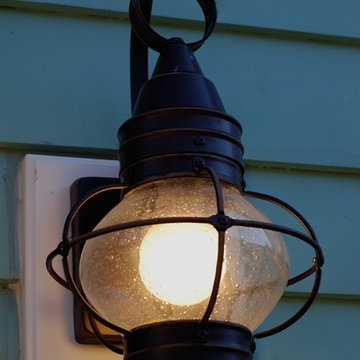
Idee per un patio o portico industriale di medie dimensioni e dietro casa con un focolare, lastre di cemento e una pergola
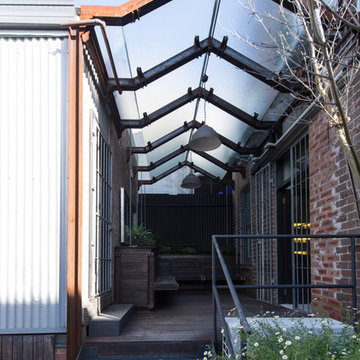
Glass & steel roof provides maximum daylight and fixes to the outside of the adjacent walls. Steel and timber planter boxes with seating create an inviting space.
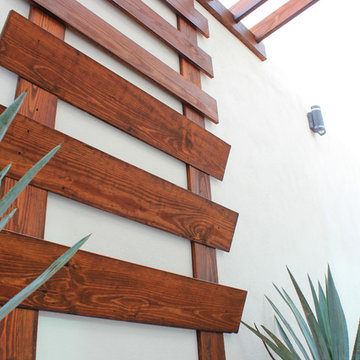
Wood beams fusion with a staircase and plant container for this desert style patio.
Pilar Román
Ispirazione per un piccolo patio o portico industriale dietro casa con un giardino in vaso, ghiaia e una pergola
Ispirazione per un piccolo patio o portico industriale dietro casa con un giardino in vaso, ghiaia e una pergola
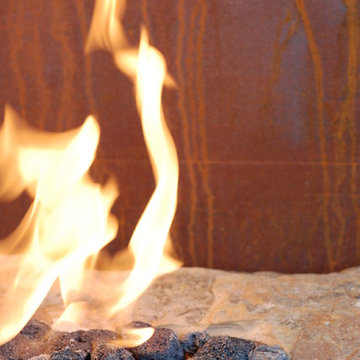
Ispirazione per un patio o portico industriale di medie dimensioni e dietro casa con un focolare, lastre di cemento e una pergola
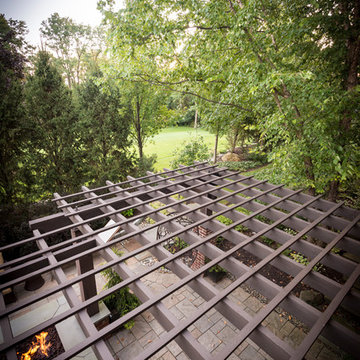
Foto di un grande patio o portico industriale nel cortile laterale con pavimentazioni in pietra naturale e una pergola
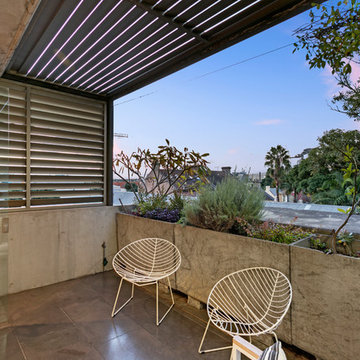
Brett Boardman Photography
Cosy modern terrace with custom planter boxes and frameless glass doors that allow maximum natural light.
Foto di un piccolo patio o portico industriale dietro casa con un giardino in vaso, pavimentazioni in pietra naturale e una pergola
Foto di un piccolo patio o portico industriale dietro casa con un giardino in vaso, pavimentazioni in pietra naturale e una pergola
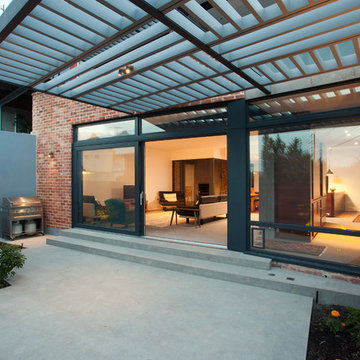
Silvertone Photography
Ispirazione per un patio o portico industriale dietro casa con pavimentazioni in pietra naturale e una pergola
Ispirazione per un patio o portico industriale dietro casa con pavimentazioni in pietra naturale e una pergola
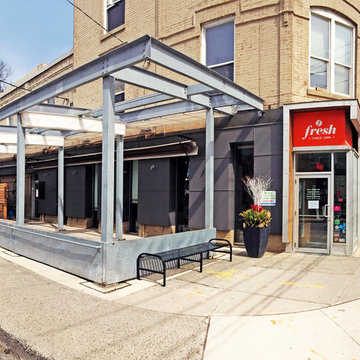
Ispirazione per un patio o portico industriale di medie dimensioni e nel cortile laterale con lastre di cemento e una pergola
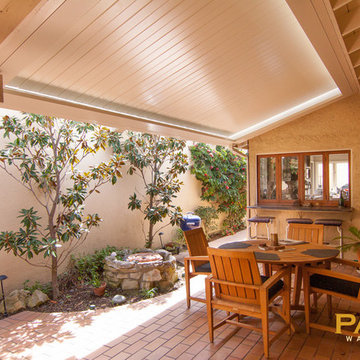
Patio Warehouse Inc.
Esempio di un patio o portico industriale nel cortile laterale con pavimentazioni in mattoni e una pergola
Esempio di un patio o portico industriale nel cortile laterale con pavimentazioni in mattoni e una pergola
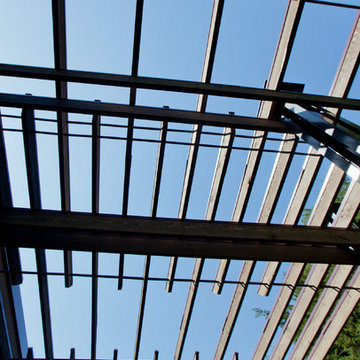
Architect Steven Mooney
Idee per un patio o portico industriale di medie dimensioni e dietro casa con una pergola
Idee per un patio o portico industriale di medie dimensioni e dietro casa con una pergola
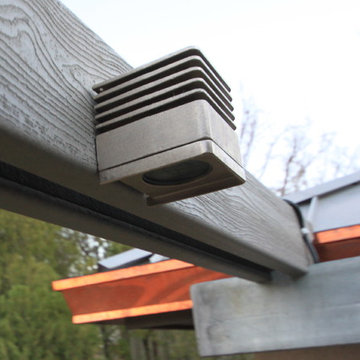
806 Outdoors Ltd Co
Cleve Turner, FASLA, PLA
Sam McAlexander
We had the honor of recently completing this TLA Designed pergola for a wonderful client in Wolflin. This pergola featured contoured steel headers on a continuous radius. All steel members were shipped to Dallas for hot dipped galvanization. The rafters consisted of Trex timbers with integrated ceiling fans and brushed nickel lights. Stainless steel fasteners throughout. Completely custom - not another one quite like it in the Texas Panhandle.
This particular project demonstrates the wide array of options clients have when customizing their outdoor living space.
A special thanks to Cleve Turner for another incredible deign. Cleve is the owner of TLA, the Go To Professional Landscape Architect firm in Amarillo. If you have a project in mind or seeking a unique design, please give us a call. We would love to turn your ideas into a reality. 806 690 2344
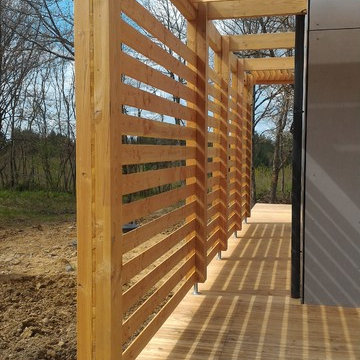
OK ARCHITECTES
Idee per un patio o portico industriale di medie dimensioni e nel cortile laterale con pedane e una pergola
Idee per un patio o portico industriale di medie dimensioni e nel cortile laterale con pedane e una pergola
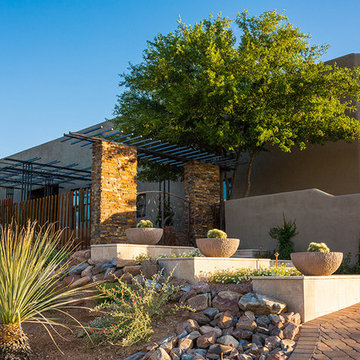
Foto di un patio o portico industriale di medie dimensioni e dietro casa con un giardino in vaso e una pergola
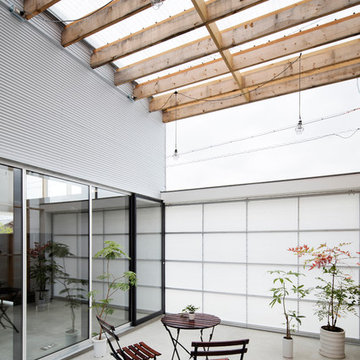
ガレージテラスから道路側ハンガードアを見る。
ハンガードア上部は壁がないので風は通り抜ける(半屋外)。
屋根は透明ポリカ波板。隣地側目隠しはペットボトル再生半透明波板。建物外壁はガルバリウム波板。
Immagine di un patio o portico industriale in cortile con pavimentazioni in cemento e una pergola
Immagine di un patio o portico industriale in cortile con pavimentazioni in cemento e una pergola
Patii e Portici industriali con una pergola - Foto e idee
3