Patii e Portici grigi con un portico chiuso - Foto e idee
Filtra anche per:
Budget
Ordina per:Popolari oggi
61 - 80 di 724 foto
1 di 3
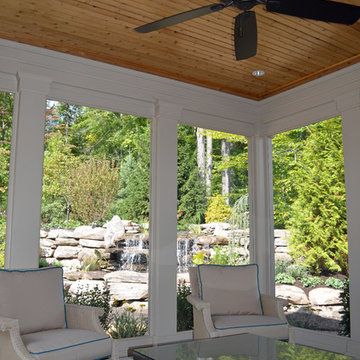
A simply detailed screened in sitting area of the master bedroom sitting room. Removable screens are set between wood pilaster detailing. Stained knotty pine ceiling with painted wood trim and cut stone flooring.
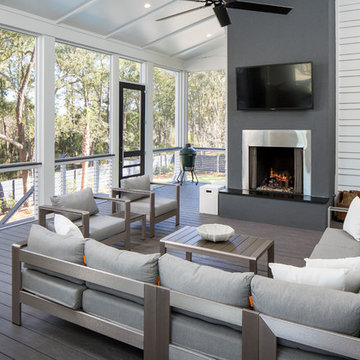
Matthew Scott Photographer Inc.
Esempio di un portico minimal di medie dimensioni e dietro casa con un portico chiuso, pedane e un tetto a sbalzo
Esempio di un portico minimal di medie dimensioni e dietro casa con un portico chiuso, pedane e un tetto a sbalzo
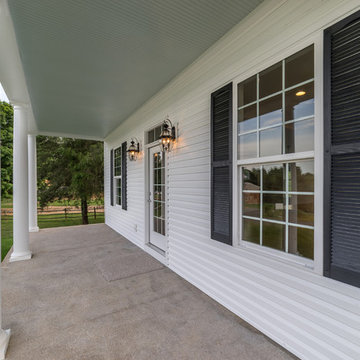
Immagine di un piccolo portico classico davanti casa con un portico chiuso, pedane e un tetto a sbalzo
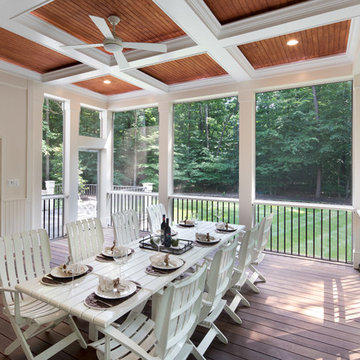
Our client desired a functional, tasteful, and improved environment to compliment their home. The overall goal was to create a landscape that was subtle and not overdone. The client was highly focused on their deck environment that would span across the rear of the house with an area for a Jacuzzi as well. A portion of the deck has a screened in porch due to the naturally buggy environment since the home is situated in the woods and a low area. A mosquito repellent injection system was incorporated into the irrigation system to help with the bug issue. We improved circulation of the driveway, increased the overall curb appeal of the entrance of the home, and created a scaled and proportional outdoor living environment for the clients to enjoy. The client has religious guidelines that needed to be adhered to with the overall function and design of the landscape, which included an arbor over the deck to support a Sukkah and a Green Egg smoker to cook Kosher foods. Two columns were added at the driveway entrance with lights to help define their driveway entrance since it's the end of a long pipe-stem. New light fixtures were also added to the rear of the house.
Our client desired multiple amenities with a limited budget, so everything had to be value engineered through the design and construction process. There is heavy deer pressure on the site, a mosquito issue, low site elevations, flat topography, poor soil, and overall poor drainage of the site. The original driveway was not sized appropriately and the front porch had structural issues, as well as leaked water onto the landing below. The septic tank was also situated close to the rear of the house and had to be contemplated during the design process.
Photography: Morgan Howarth. Landscape Architect: Howard Cohen, Surrounds Inc.
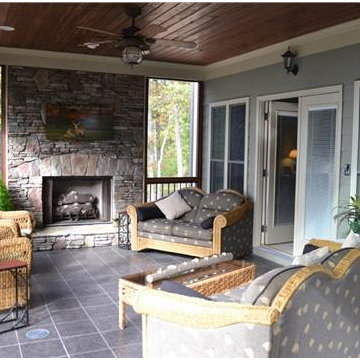
An enclosed patio provides the perfect place for entertaining in this mountain-style ranch home. A large fireplace makes this space a cozy retreat.
Esempio di un grande portico stile americano dietro casa con un portico chiuso, piastrelle e un tetto a sbalzo
Esempio di un grande portico stile americano dietro casa con un portico chiuso, piastrelle e un tetto a sbalzo
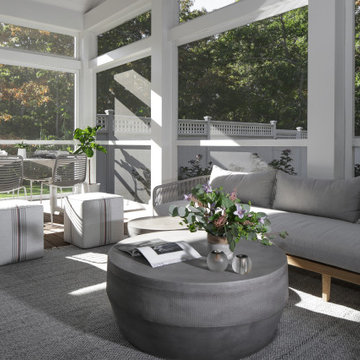
This screened porch brings indoor elegance outside, with a flat screen TV, (not shown), the casual seating area and an additional dining option - the perfect breakfast spot. This area leads out to the sun deck, pool , jacuzzi. Let the sunshine in!!
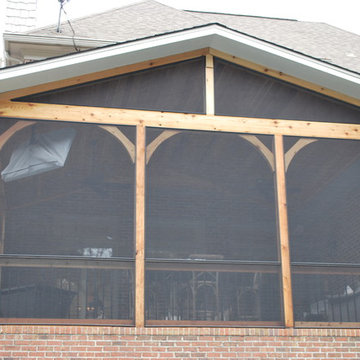
These Greystone residents had a very nice, conventional brick and tile deck. This wasn’t so much a case of replacing an old, rickety structure, but more so an opportunity for the family to get more use of the space. We designed and built a cedar screened porch right on top of their existing deck. The porch is cedar-framed with custom trim, which conforms to the archway design in the patio below. We kept the existing spiral staircase that leads between the new porch and the ground level outdoor amenities, but we added cedar railing framing with aluminum balusters around the screened porch area. This enclosed screen porch area will give the homeowners and their guests a new way to enjoy time in both outdoor areas, as both spaces will complement the use of the other.
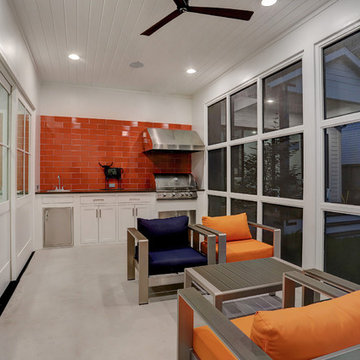
This three seasons room is ideal for relaxation with loads of natural lighting from the wall of large windows, completed by an indoor grill, a small bar and bonus sink, and a beautiful red tile accent wall.
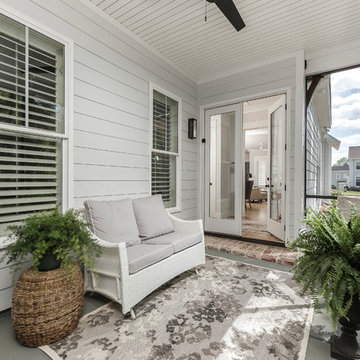
Tristan Cairnes
Idee per un piccolo portico country nel cortile laterale con un portico chiuso, lastre di cemento e un tetto a sbalzo
Idee per un piccolo portico country nel cortile laterale con un portico chiuso, lastre di cemento e un tetto a sbalzo
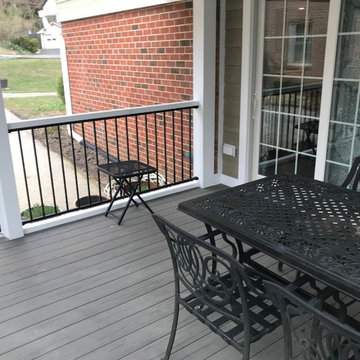
Foto di un piccolo portico minimal nel cortile laterale con un portico chiuso, pedane e un tetto a sbalzo
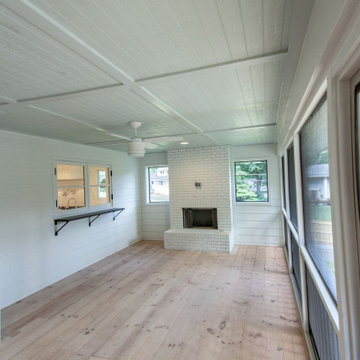
Foto di un grande portico tradizionale dietro casa con un portico chiuso e un tetto a sbalzo
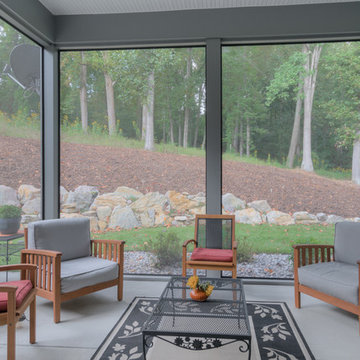
Screened porch
Ispirazione per un portico classico di medie dimensioni e dietro casa con un portico chiuso, lastre di cemento e un tetto a sbalzo
Ispirazione per un portico classico di medie dimensioni e dietro casa con un portico chiuso, lastre di cemento e un tetto a sbalzo
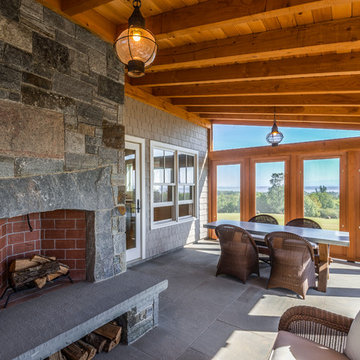
Gary Hall
Esempio di un portico country di medie dimensioni e dietro casa con un portico chiuso, pavimentazioni in cemento e un tetto a sbalzo
Esempio di un portico country di medie dimensioni e dietro casa con un portico chiuso, pavimentazioni in cemento e un tetto a sbalzo
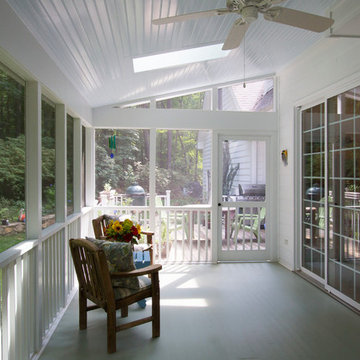
Marilyn Peryer Style House Copyright 2014
Esempio di un grande portico classico dietro casa con un portico chiuso e pedane
Esempio di un grande portico classico dietro casa con un portico chiuso e pedane
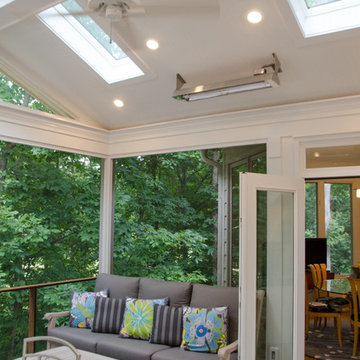
John R. Sperath
Ispirazione per un portico tradizionale di medie dimensioni e dietro casa con un portico chiuso e un tetto a sbalzo
Ispirazione per un portico tradizionale di medie dimensioni e dietro casa con un portico chiuso e un tetto a sbalzo
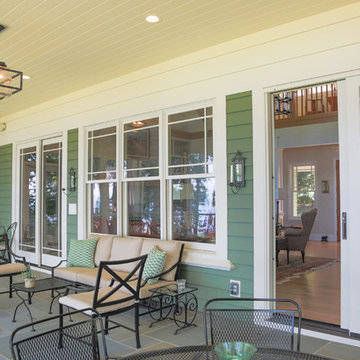
Lowell Custom Homes, Lake Geneva, WI. ,
Prairie style architecture is fitting for this lake front home with it's restful integration to the surrounding environment. High quality craftsmanship is evident throughout with stylistic detailing that welcomes visitors throughout the seasons.
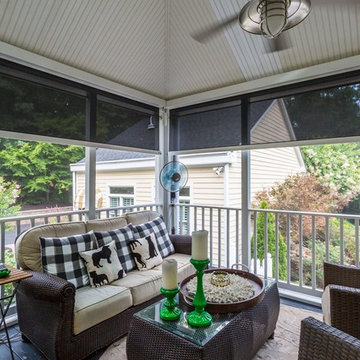
Dominique Marro
Foto di un portico classico di medie dimensioni e dietro casa con un portico chiuso, pedane e un tetto a sbalzo
Foto di un portico classico di medie dimensioni e dietro casa con un portico chiuso, pedane e un tetto a sbalzo
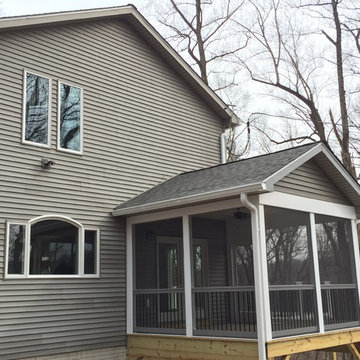
New kitchen windows and new screened porch. The kitchen windows are centered in the kitchen, and the porch is centered on the dining room and its new doors.
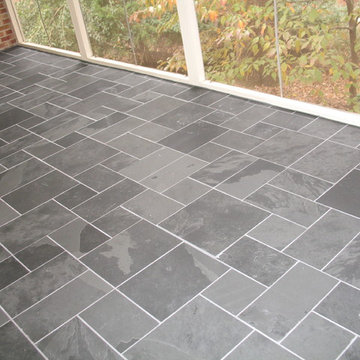
Ispirazione per un portico chic di medie dimensioni e dietro casa con un portico chiuso, piastrelle e un tetto a sbalzo
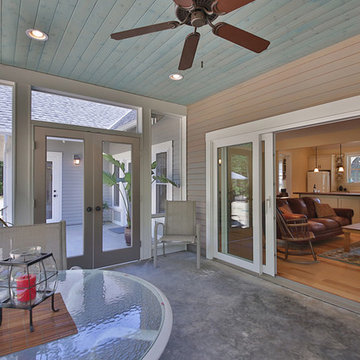
Michael Stadler
Esempio di un grande portico country dietro casa con un portico chiuso, lastre di cemento e un tetto a sbalzo
Esempio di un grande portico country dietro casa con un portico chiuso, lastre di cemento e un tetto a sbalzo
Patii e Portici grigi con un portico chiuso - Foto e idee
4