Patii e Portici grigi con un portico chiuso - Foto e idee
Filtra anche per:
Budget
Ordina per:Popolari oggi
161 - 180 di 724 foto
1 di 3
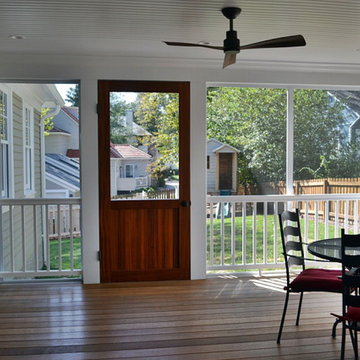
We added a 3 story addition to this 1920's Dutch colonial style home. The addition consisted of an unfinished basement/future playroom, a main floor kitchen and family room and a master suite above. We also added a screened porch with double french doors that became the transition between the existing living room, the new kitchen addition and the backyard. The existing kitchen became the new mudroom. We matched the interior and exterior details of the original home to create a seamless addition.
Photos- Chris Marshall & Sole Van Emden
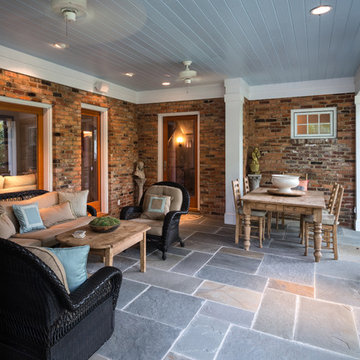
Photos by Matt Hall
Mechanized screens between columns
Idee per un portico tradizionale di medie dimensioni e nel cortile laterale con un portico chiuso, pavimentazioni in pietra naturale e un tetto a sbalzo
Idee per un portico tradizionale di medie dimensioni e nel cortile laterale con un portico chiuso, pavimentazioni in pietra naturale e un tetto a sbalzo
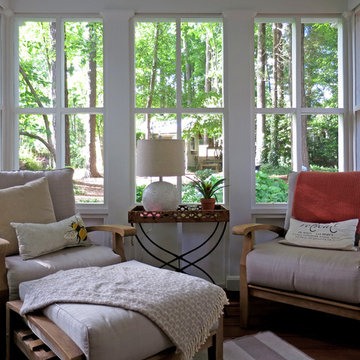
Idee per un piccolo portico classico dietro casa con un portico chiuso, pedane e un tetto a sbalzo
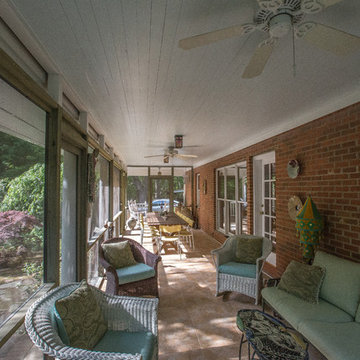
Exterior Painting: Even with late afternoon sunlight, this three season porch is nice and bright with Sherwin Williams Lauren's Surprise white exterior paint on the ceiling.
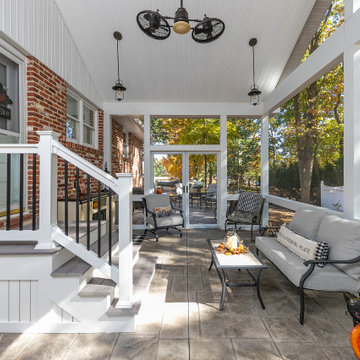
New Screen Room Addition on stamped concrete pad - Thorofare
Idee per un portico dietro casa con un portico chiuso, cemento stampato e un tetto a sbalzo
Idee per un portico dietro casa con un portico chiuso, cemento stampato e un tetto a sbalzo
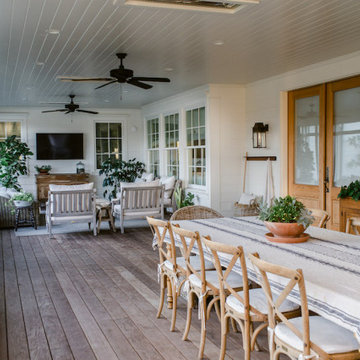
Esempio di un grande portico country dietro casa con un portico chiuso, pedane e un tetto a sbalzo
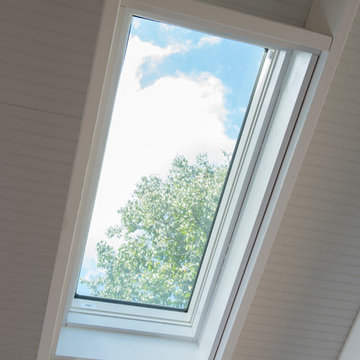
Michael Ventura
Esempio di un grande portico chic dietro casa con un portico chiuso, pedane e un tetto a sbalzo
Esempio di un grande portico chic dietro casa con un portico chiuso, pedane e un tetto a sbalzo
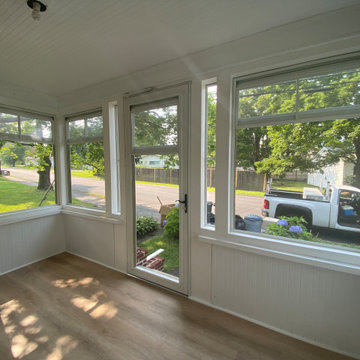
After photo of an existing porch updated with our Porch Conversion.
Windows and door with clear FlexiGlaze and standard screen.
Convert any existing outdoor space to a three-season room.
Hand-made in the USA.
Multiple FlexiGlaze and frame colors are available.
10-year warranty on frame and window vinyl. 2 years on screen.
Quick install time. Affordable. Beautiful.
Protects from Summer sun, rain, and even snow.
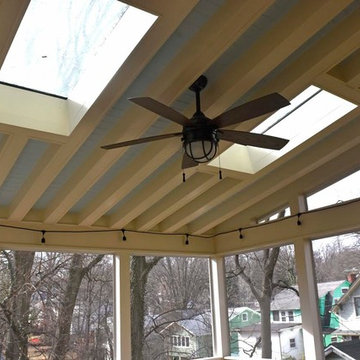
Immagine di un portico classico di medie dimensioni e dietro casa con un portico chiuso, pedane e un tetto a sbalzo
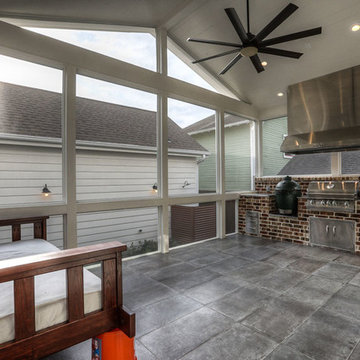
screened porch, outdoor living, outdoor kitchen
Idee per un grande portico country dietro casa con un portico chiuso, pavimentazioni in cemento e un tetto a sbalzo
Idee per un grande portico country dietro casa con un portico chiuso, pavimentazioni in cemento e un tetto a sbalzo
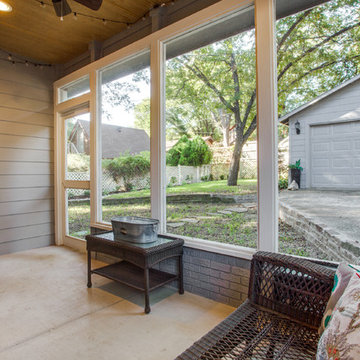
Idee per un piccolo portico chic dietro casa con un portico chiuso, lastre di cemento e un tetto a sbalzo
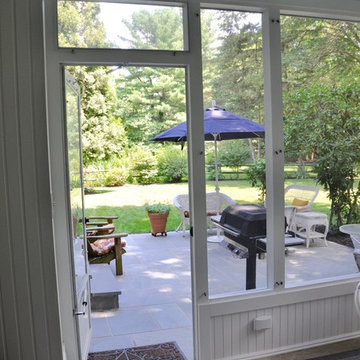
Esempio di un portico di medie dimensioni e dietro casa con un portico chiuso e un tetto a sbalzo
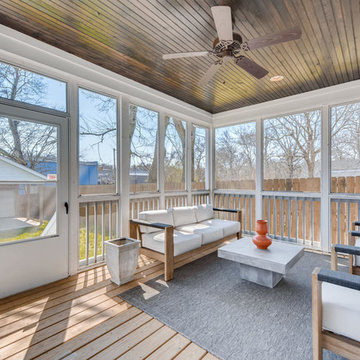
Ispirazione per un portico minimalista dietro casa con un portico chiuso
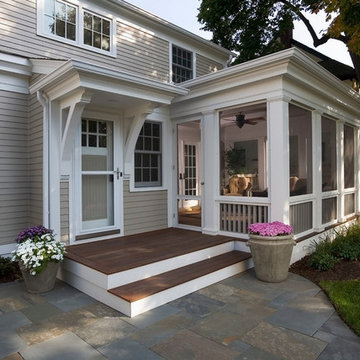
Esempio di un portico chic di medie dimensioni e dietro casa con un portico chiuso, pedane e un tetto a sbalzo
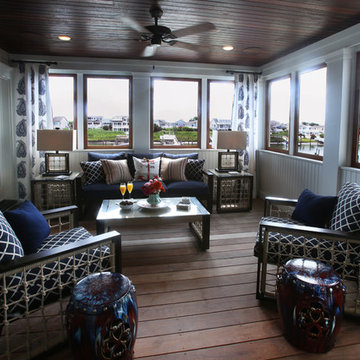
Asher Associates Architects;
D.L. Miner Construction, Builders;
Summer House Design, Interiors;
John Dimaio Photography
Idee per un portico costiero di medie dimensioni e dietro casa con un portico chiuso e un tetto a sbalzo
Idee per un portico costiero di medie dimensioni e dietro casa con un portico chiuso e un tetto a sbalzo
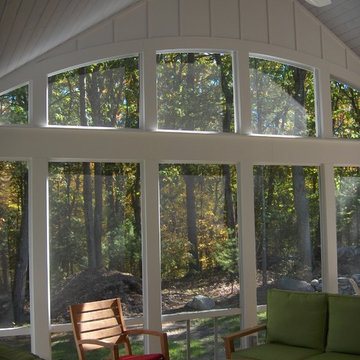
new screen porch addition with high beadboard ceilings and open views
Idee per un grande portico bohémian dietro casa con un portico chiuso, pedane e un tetto a sbalzo
Idee per un grande portico bohémian dietro casa con un portico chiuso, pedane e un tetto a sbalzo
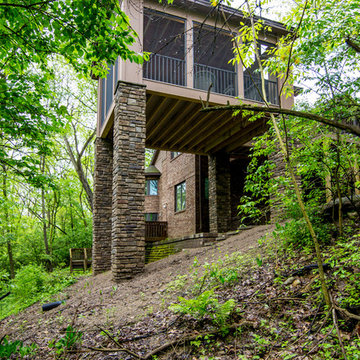
Contractor: Hughes & Lynn Building & Renovations
Photos: Max Wedge Photography
Ispirazione per un grande portico tradizionale dietro casa con un portico chiuso, pedane e un tetto a sbalzo
Ispirazione per un grande portico tradizionale dietro casa con un portico chiuso, pedane e un tetto a sbalzo
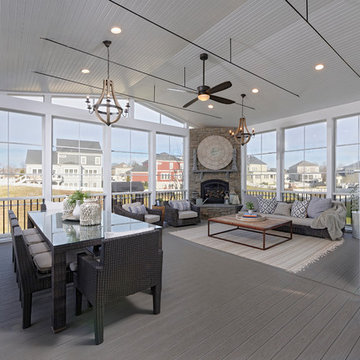
Foto di un portico classico nel cortile laterale con un portico chiuso, pedane e un tetto a sbalzo
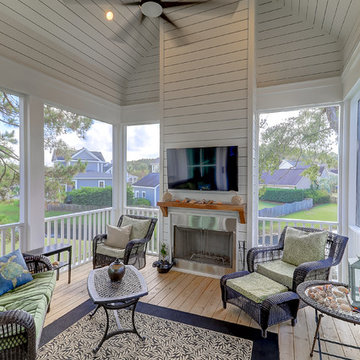
As entertainers, the homeowners embraced the concept of combining two living spaces into one, which was made possible by installing a PGT sliding door. These doors slide back into themselves, opening up the indoors to the outdoor deck space with fireplace. Guests also enjoy waterway views made possible by the Juliet balcony off the front bedroom of the home, and the very large man-cave under the hom
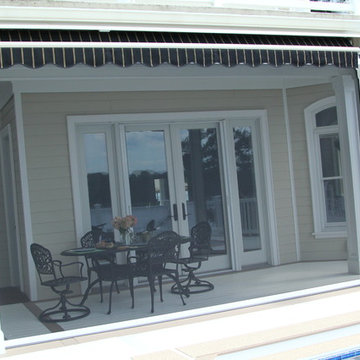
Ispirazione per un grande portico stile marinaro dietro casa con un portico chiuso, pedane e un tetto a sbalzo
Patii e Portici grigi con un portico chiuso - Foto e idee
9