Patii e Portici grandi con parapetto in materiali misti - Foto e idee
Filtra anche per:
Budget
Ordina per:Popolari oggi
101 - 120 di 204 foto
1 di 3
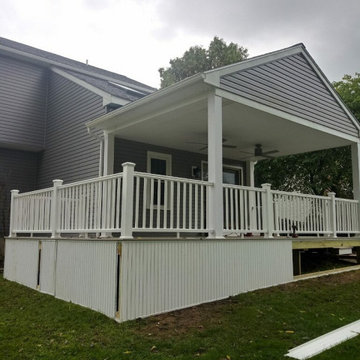
DURING MBC: The skirting along the bottom being installed.
Esempio di un grande portico minimal dietro casa con pedane, un tetto a sbalzo e parapetto in materiali misti
Esempio di un grande portico minimal dietro casa con pedane, un tetto a sbalzo e parapetto in materiali misti
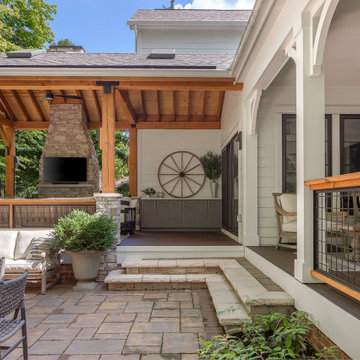
Midwest modern farmhouse porch addition with stone fireplace.
Immagine di un grande portico country dietro casa con un caminetto, pavimentazioni in cemento, un tetto a sbalzo e parapetto in materiali misti
Immagine di un grande portico country dietro casa con un caminetto, pavimentazioni in cemento, un tetto a sbalzo e parapetto in materiali misti
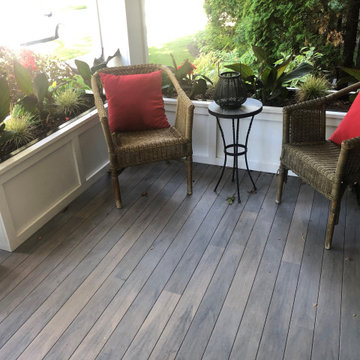
This full front and back deck project uses our Beach Wood PVC decking. This is part of the front porch.
Idee per un grande portico design davanti casa con un giardino in vaso, pedane, un tetto a sbalzo e parapetto in materiali misti
Idee per un grande portico design davanti casa con un giardino in vaso, pedane, un tetto a sbalzo e parapetto in materiali misti
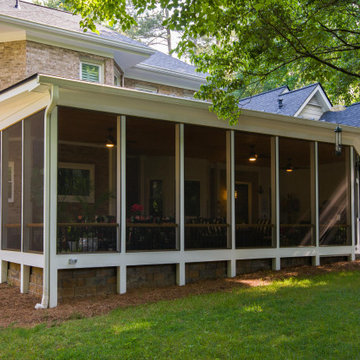
Large, ground level screened porch with plenty of seating for dining and entertaining. Designed and built by Atlanta Decking & Fence.
Esempio di un grande portico bohémian dietro casa con un portico chiuso, pavimentazioni in pietra naturale, un tetto a sbalzo e parapetto in materiali misti
Esempio di un grande portico bohémian dietro casa con un portico chiuso, pavimentazioni in pietra naturale, un tetto a sbalzo e parapetto in materiali misti
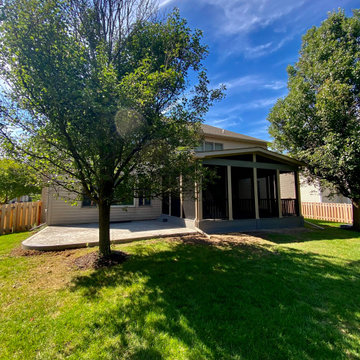
Ispirazione per un grande portico moderno dietro casa con un portico chiuso, cemento stampato, un tetto a sbalzo e parapetto in materiali misti
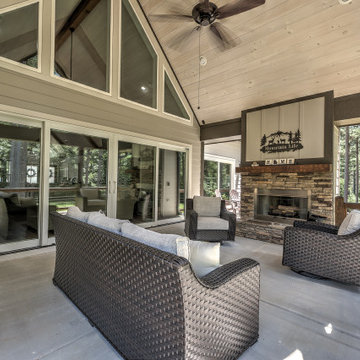
Large back porch with stone fireplace
Idee per un grande portico stile americano dietro casa con un caminetto, lastre di cemento, un tetto a sbalzo e parapetto in materiali misti
Idee per un grande portico stile americano dietro casa con un caminetto, lastre di cemento, un tetto a sbalzo e parapetto in materiali misti
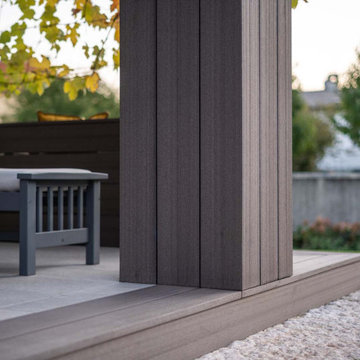
Progetto di riqualificazione del portico e del giardino
Ispirazione per un grande portico minimalista davanti casa con pavimentazioni in pietra naturale, un tetto a sbalzo e parapetto in materiali misti
Ispirazione per un grande portico minimalista davanti casa con pavimentazioni in pietra naturale, un tetto a sbalzo e parapetto in materiali misti
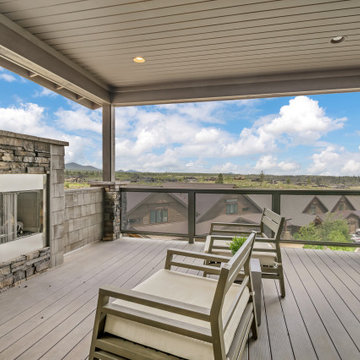
Foto di un grande portico minimalista con un caminetto, pedane, un tetto a sbalzo e parapetto in materiali misti
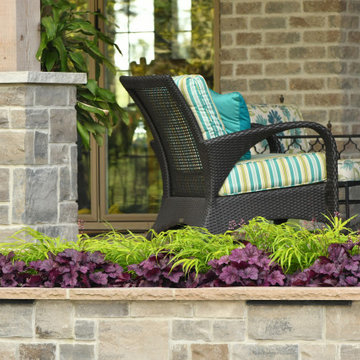
Cozy covered porch area off of the kitchen
Idee per un grande portico american style con un tetto a sbalzo e parapetto in materiali misti
Idee per un grande portico american style con un tetto a sbalzo e parapetto in materiali misti
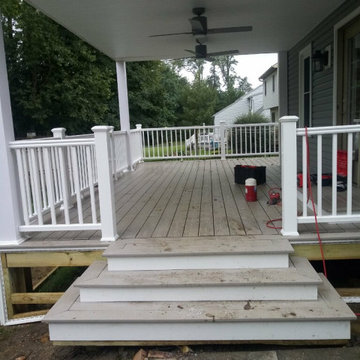
DURING MBC: The ceiling fans are in and the steps are complete.
Immagine di un grande portico contemporaneo dietro casa con pedane, un tetto a sbalzo e parapetto in materiali misti
Immagine di un grande portico contemporaneo dietro casa con pedane, un tetto a sbalzo e parapetto in materiali misti
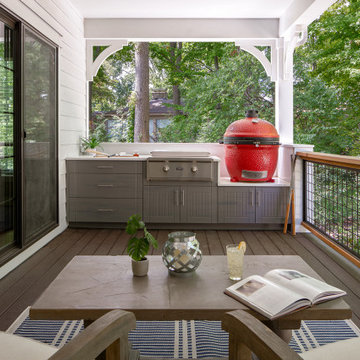
Midwest modern farmhouse porch remodel - new railing, added corbels to columns and new outdoor cabinetry with built in griddle.
Esempio di un grande portico country dietro casa con un tetto a sbalzo e parapetto in materiali misti
Esempio di un grande portico country dietro casa con un tetto a sbalzo e parapetto in materiali misti
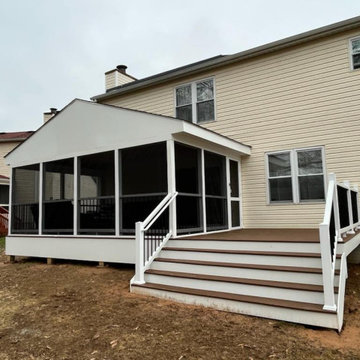
New Deck with wide stair and a Screened-in Porch.
Trex composite materials for a durable and low maintenance project.
Ispirazione per un grande portico american style dietro casa con un portico chiuso, pedane, un tetto a sbalzo e parapetto in materiali misti
Ispirazione per un grande portico american style dietro casa con un portico chiuso, pedane, un tetto a sbalzo e parapetto in materiali misti
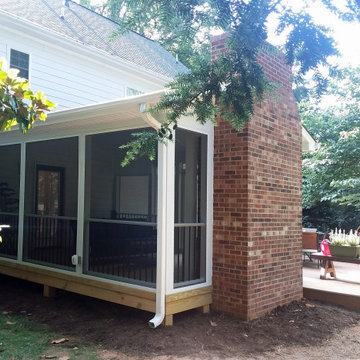
This Winston Salem screened porch design accompanies an open-air deck, also built by Archadeck of the Piedmont Triad. The porch features pressure-treated wood flooring and low-maintenance framing and railing. Interior finishes include a beadboard ceiling detail with lighted ceiling fan and a traditional brick, wood-burning fireplace.
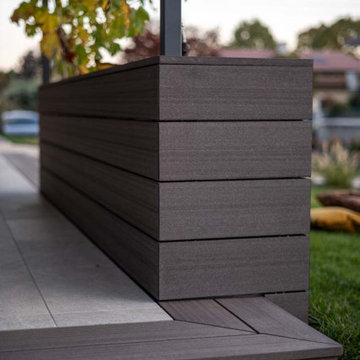
Progetto di riqualificazione del portico e del giardino
La Committente è un'esperta Sommelier e aveva delle viti in vasi di plastica sul bordo del terrazzo. Abbiamo voluto mantenere il concetto della schermatura che ci regala la vite in estate per creare privaci nella zona pranzo.
Anche qui si rincorrono i dettagli costruttivi
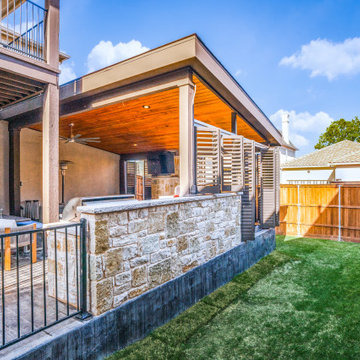
Other key features of the custom cabana include the aluminum shutters which are powder-coated bronze. The slats open and close and can be fully expanded or shut in order to provide privacy.
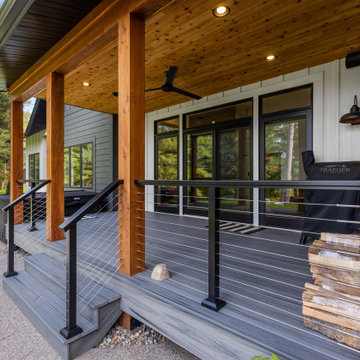
Idee per un grande portico tradizionale dietro casa con cemento stampato, un tetto a sbalzo e parapetto in materiali misti
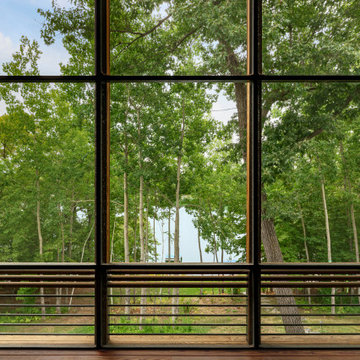
Spacecrafting
Esempio di un grande portico minimalista dietro casa con un portico chiuso e parapetto in materiali misti
Esempio di un grande portico minimalista dietro casa con un portico chiuso e parapetto in materiali misti
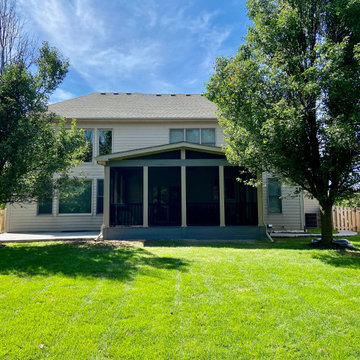
Immagine di un grande portico minimalista dietro casa con un portico chiuso, cemento stampato, un tetto a sbalzo e parapetto in materiali misti
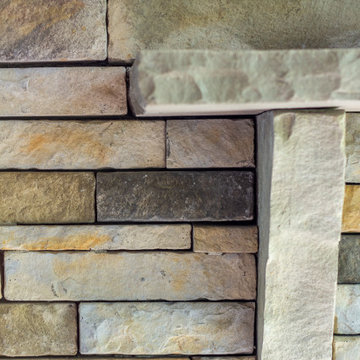
Our clients wanted to update their old uncovered deck and create a comfortable outdoor living space. Before the renovation they were exposed to the weather and now they can use this space all year long.
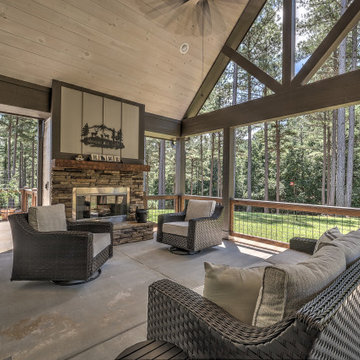
Large back porch with stone fireplace
Esempio di un grande portico american style dietro casa con un caminetto, lastre di cemento, un tetto a sbalzo e parapetto in materiali misti
Esempio di un grande portico american style dietro casa con un caminetto, lastre di cemento, un tetto a sbalzo e parapetto in materiali misti
Patii e Portici grandi con parapetto in materiali misti - Foto e idee
6