Patio e Portico
Filtra anche per:
Budget
Ordina per:Popolari oggi
61 - 80 di 204 foto
1 di 3
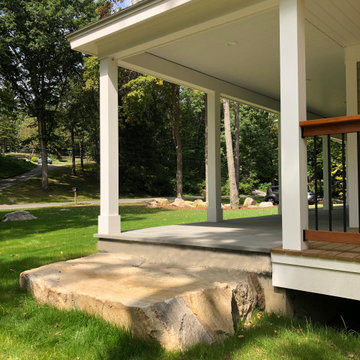
The natural stone step was found on site.
Esempio di un grande portico country nel cortile laterale con pavimentazioni in pietra naturale, un tetto a sbalzo e parapetto in materiali misti
Esempio di un grande portico country nel cortile laterale con pavimentazioni in pietra naturale, un tetto a sbalzo e parapetto in materiali misti
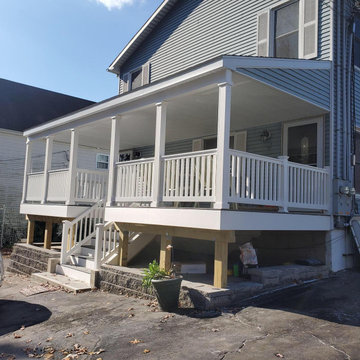
Esempio di un grande portico chic davanti casa con lastre di cemento, un parasole e parapetto in materiali misti
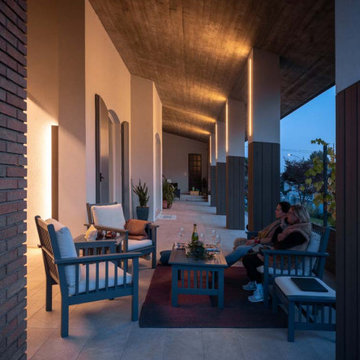
Progetto di riqualificazione del portico e del giardino
Esempio di un grande portico minimalista davanti casa con pavimentazioni in pietra naturale, un tetto a sbalzo e parapetto in materiali misti
Esempio di un grande portico minimalista davanti casa con pavimentazioni in pietra naturale, un tetto a sbalzo e parapetto in materiali misti
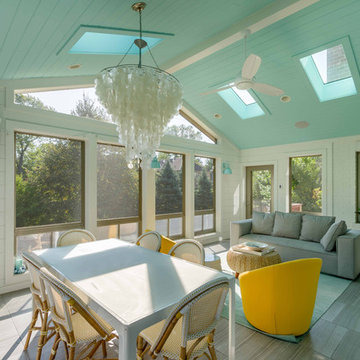
This home, only a few years old, was beautiful inside, but had nowhere to enjoy the outdoors. This project included adding a large screened porch, with windows that slide down and stack to provide full screens above. The home's existing brick exterior walls were painted white to brighten the room, and skylights were added. The robin's egg blue ceiling and matching industrial wall sconces, along with the bright yellow accent chairs, provide a bright and cheery atmosphere in this new outdoor living space. A door leads out to to deck stairs down to the new patio with seating and fire pit.
Project photography by Kmiecik Imagery.
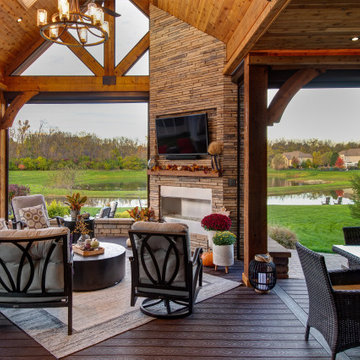
Indoor-Outdoor Living at its finest. This project created a space for entertainment and relaxation to be envied. With a sliding glass wall and retractable screens, the space provides convenient indoor-outdoor living in the summer. With a heaters and a cozy fireplace, this space is sure to be the pinnacle of cozy relaxation from the fall into the winter time. This living space adds a beauty and functionality to this home that is simply unmatched.
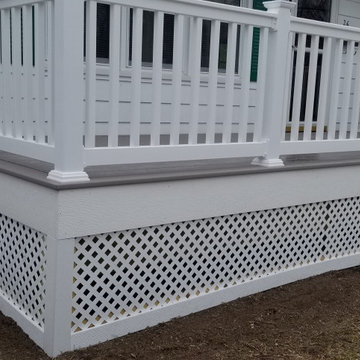
Porch build with handicap ramp
Immagine di un grande portico tradizionale davanti casa con pedane e parapetto in materiali misti
Immagine di un grande portico tradizionale davanti casa con pedane e parapetto in materiali misti
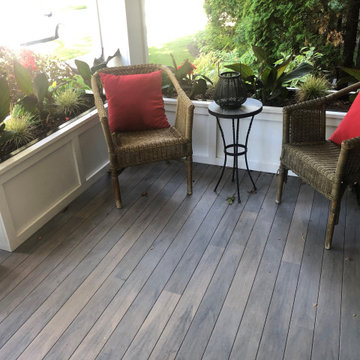
This full front and back deck project uses our Beach Wood PVC decking. This is part of the front porch.
Idee per un grande portico design davanti casa con un giardino in vaso, pedane, un tetto a sbalzo e parapetto in materiali misti
Idee per un grande portico design davanti casa con un giardino in vaso, pedane, un tetto a sbalzo e parapetto in materiali misti
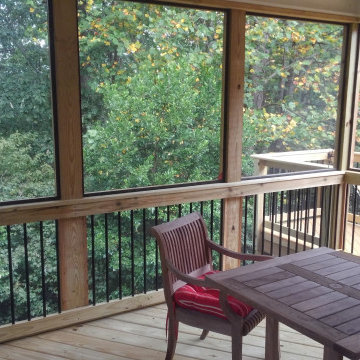
Archadeck of Birmingham updated an existing 1st generation aging composite deck with a brand new pressure-treated wooden deck. We created a new footprint making a mid-level landing and smaller stairs. The existing deck also had a roof over a portion of it. For this part, we installed new porch walls, a new pressure treated porch floor and screened it in! The new deck and screened porch also feature black powder-coated aluminum balusters. Last but not least, we also installed a gate at the top of the stairs to enhance safety and security while the deck is in use.
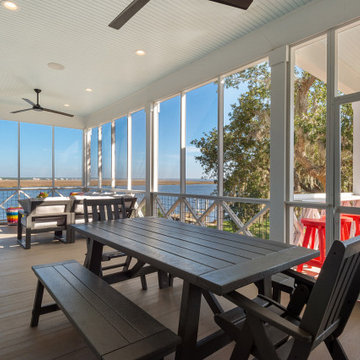
Idee per un grande portico nel cortile laterale con un portico chiuso, pedane, un tetto a sbalzo e parapetto in materiali misti
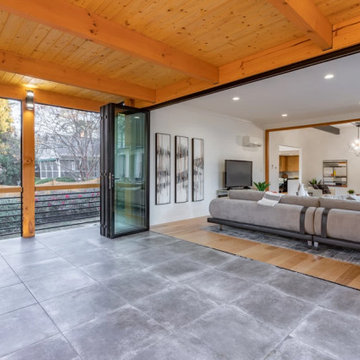
ActivWall’s Horizontal Folding Door is made of thermally broken aluminum with insulated glass for high energy efficiency. It is used to open up an extension of the living room to an adjacent screened porch, both of which were added to the home after the initial construction.
The custom five-panel door measures 176″ wide by 100.25″ high and is finished in black powder-coat with a U-Channel sill. The timeless style of this product and multiple finish options allow it to fit in with almost any architectural style.
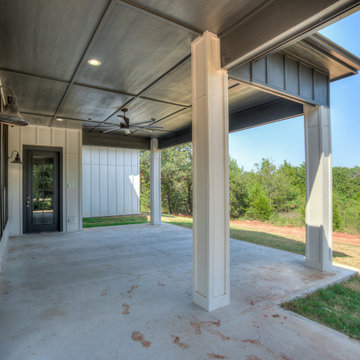
Rear Covered Porch/Lanai of Crystal Falls. View plan THD-8677: https://www.thehousedesigners.com/plan/crystal-falls-8677/
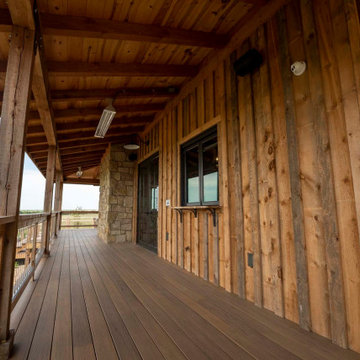
Post and beam home with wraparound porch for entertaining
Foto di un grande portico rustico dietro casa con pedane, un tetto a sbalzo e parapetto in materiali misti
Foto di un grande portico rustico dietro casa con pedane, un tetto a sbalzo e parapetto in materiali misti
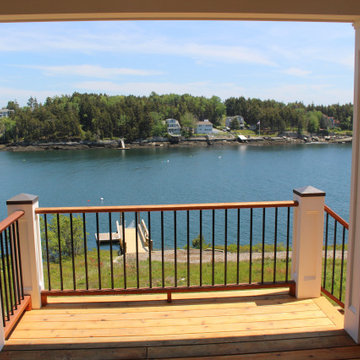
Foto di un grande portico costiero dietro casa con un tetto a sbalzo e parapetto in materiali misti
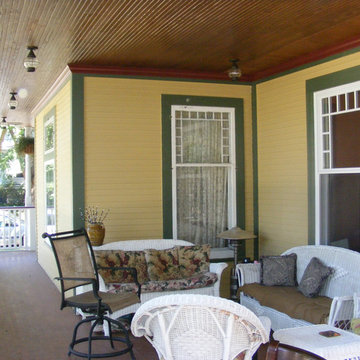
2-story addition to this historic 1894 Princess Anne Victorian. Family room, new full bath, relocated half bath, expanded kitchen and dining room, with Laundry, Master closet and bathroom above. Wrap-around porch with gazebo.
Photos by 12/12 Architects and Robert McKendrick Photography.
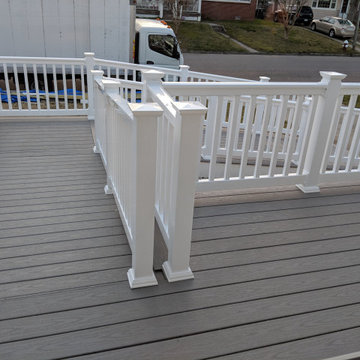
Porch build with handicap ramp
Immagine di un grande portico chic davanti casa con pedane e parapetto in materiali misti
Immagine di un grande portico chic davanti casa con pedane e parapetto in materiali misti
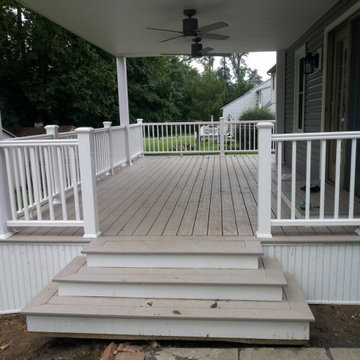
AFTER MBC
Immagine di un grande portico minimal dietro casa con pedane, un tetto a sbalzo e parapetto in materiali misti
Immagine di un grande portico minimal dietro casa con pedane, un tetto a sbalzo e parapetto in materiali misti
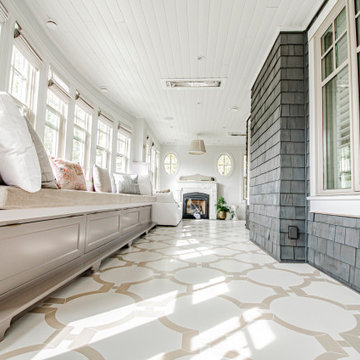
Parlor area with iron and marble gas fireplace
Idee per un grande portico classico dietro casa con un tetto a sbalzo e parapetto in materiali misti
Idee per un grande portico classico dietro casa con un tetto a sbalzo e parapetto in materiali misti
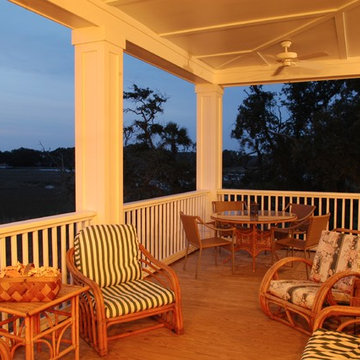
Esempio di un grande portico eclettico dietro casa con un tetto a sbalzo e parapetto in materiali misti
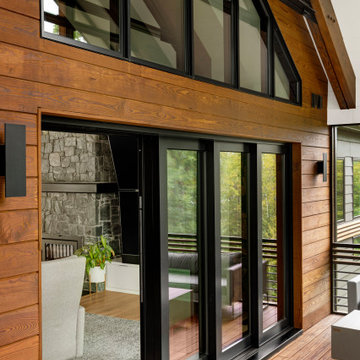
Spacecrafting
Foto di un grande portico moderno dietro casa con un portico chiuso e parapetto in materiali misti
Foto di un grande portico moderno dietro casa con un portico chiuso e parapetto in materiali misti
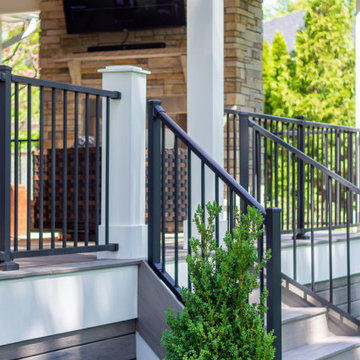
Our clients wanted to update their old uncovered deck and create a comfortable outdoor living space. Before the renovation they were exposed to the weather and now they can use this space all year long.
4