Patii e Portici grandi con parapetto in materiali misti - Foto e idee
Filtra anche per:
Budget
Ordina per:Popolari oggi
161 - 180 di 204 foto
1 di 3
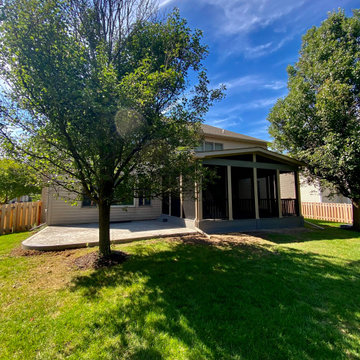
Ispirazione per un grande portico moderno dietro casa con un portico chiuso, cemento stampato, un tetto a sbalzo e parapetto in materiali misti
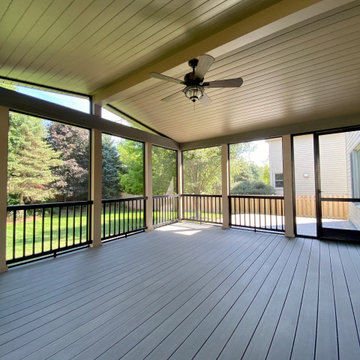
Immagine di un grande portico minimalista dietro casa con un portico chiuso, cemento stampato, un tetto a sbalzo e parapetto in materiali misti
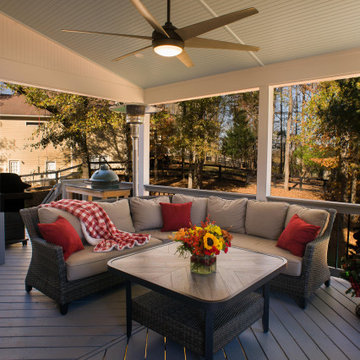
Holiday décor on an open back porch
This new, open front porch is all ready for Christmas with red accents and festive decor. Bead board paneling with shed roof. Designed and built by Atlanta Decking & Fence.
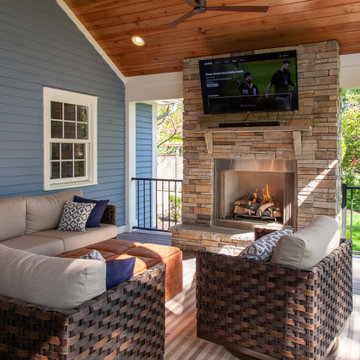
Our clients wanted to update their old uncovered deck and create a comfortable outdoor living space. Before the renovation they were exposed to the weather and now they can use this space all year long.
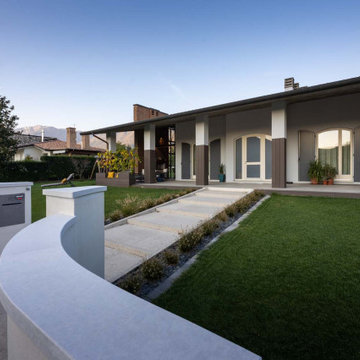
Progetto di riqualificazione del portico e del giardino
Foto di un grande portico moderno davanti casa con pavimentazioni in pietra naturale, un tetto a sbalzo e parapetto in materiali misti
Foto di un grande portico moderno davanti casa con pavimentazioni in pietra naturale, un tetto a sbalzo e parapetto in materiali misti
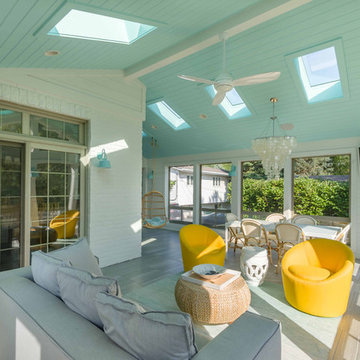
This home, only a few years old, was beautiful inside, but had nowhere to enjoy the outdoors. This project included adding a large screened porch, with windows that slide down and stack to provide full screens above. The home's existing brick exterior walls were painted white to brighten the room, and skylights were added. The robin's egg blue ceiling and matching industrial wall sconces, along with the bright yellow accent chairs, provide a bright and cheery atmosphere in this new outdoor living space. A door leads out to to deck stairs down to the new patio with seating and fire pit.
Project photography by Kmiecik Imagery.
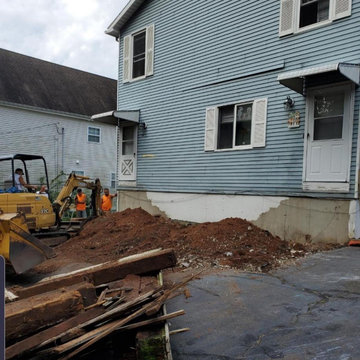
Immagine di un grande portico tradizionale davanti casa con lastre di cemento, un parasole e parapetto in materiali misti
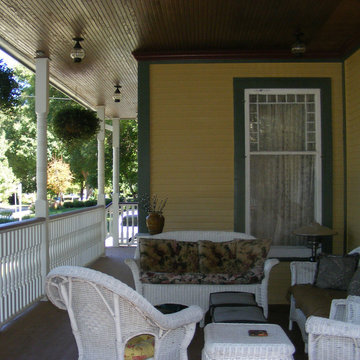
2-story addition to this historic 1894 Princess Anne Victorian. Family room, new full bath, relocated half bath, expanded kitchen and dining room, with Laundry, Master closet and bathroom above. Wrap-around porch with gazebo.
Photos by 12/12 Architects and Robert McKendrick Photography.
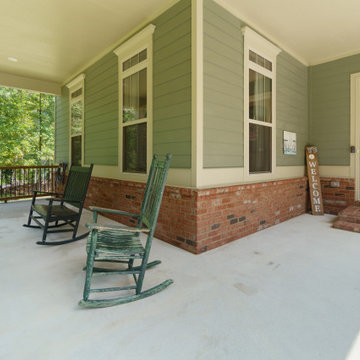
Front covered porch of Arbor Creek. View House Plan THD-1389: https://www.thehousedesigners.com/plan/the-ingalls-1389
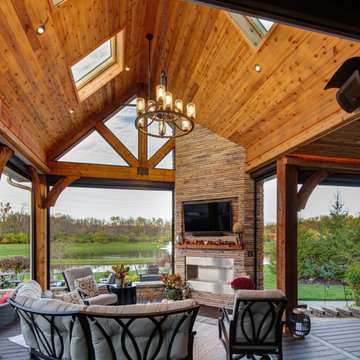
Indoor-Outdoor Living at its finest. This project created a space for entertainment and relaxation to be envied. With a sliding glass wall and retractable screens, the space provides convenient indoor-outdoor living in the summer. With a heaters and a cozy fireplace, this space is sure to be the pinnacle of cozy relaxation from the fall into the winter time. This living space adds a beauty and functionality to this home that is simply unmatched.
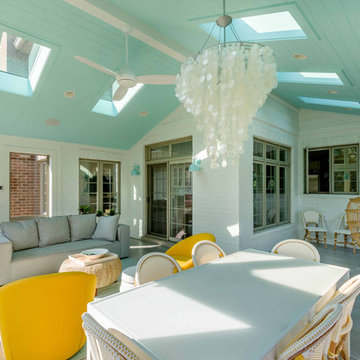
This home, only a few years old, was beautiful inside, but had nowhere to enjoy the outdoors. This project included adding a large screened porch, with windows that slide down and stack to provide full screens above. The home's existing brick exterior walls were painted white to brighten the room, and skylights were added. The robin's egg blue ceiling and matching industrial wall sconces, along with the bright yellow accent chairs, provide a bright and cheery atmosphere in this new outdoor living space. A door leads out to to deck stairs down to the new patio with seating and fire pit.
Project photography by Kmiecik Imagery.
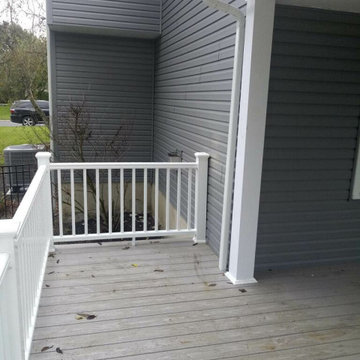
AFTER MBC
Foto di un grande portico contemporaneo dietro casa con pedane, un tetto a sbalzo e parapetto in materiali misti
Foto di un grande portico contemporaneo dietro casa con pedane, un tetto a sbalzo e parapetto in materiali misti
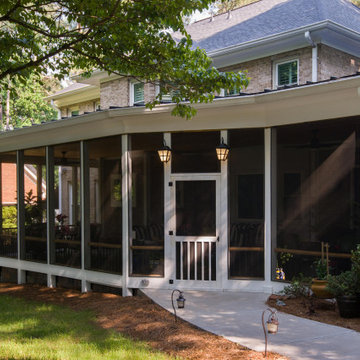
Large, ground level screened porch with plenty of seating for dining and entertaining. Designed and built by Atlanta Decking & Fence.
Immagine di un grande portico eclettico dietro casa con un portico chiuso, pavimentazioni in pietra naturale, un tetto a sbalzo e parapetto in materiali misti
Immagine di un grande portico eclettico dietro casa con un portico chiuso, pavimentazioni in pietra naturale, un tetto a sbalzo e parapetto in materiali misti
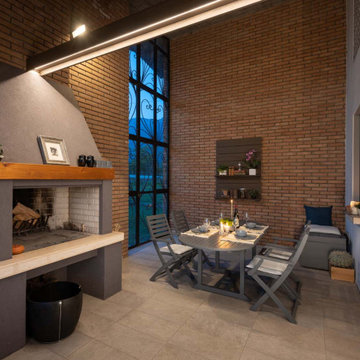
Progetto di riqualificazione del portico e del giardino
Ispirazione per un grande portico minimalista davanti casa con pavimentazioni in pietra naturale, un tetto a sbalzo e parapetto in materiali misti
Ispirazione per un grande portico minimalista davanti casa con pavimentazioni in pietra naturale, un tetto a sbalzo e parapetto in materiali misti
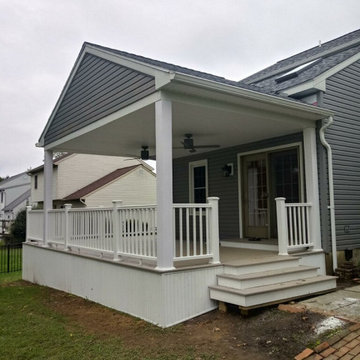
AFTER MBC
Ispirazione per un grande portico design dietro casa con pedane, un tetto a sbalzo e parapetto in materiali misti
Ispirazione per un grande portico design dietro casa con pedane, un tetto a sbalzo e parapetto in materiali misti
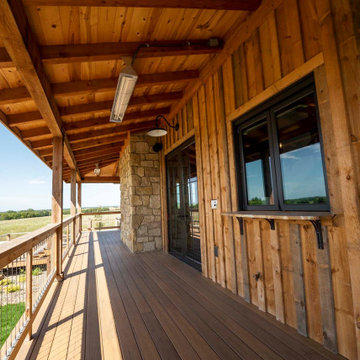
Post and beam home with wraparound porch for outdoor entertaining
Immagine di un grande portico stile rurale dietro casa con pedane, un tetto a sbalzo e parapetto in materiali misti
Immagine di un grande portico stile rurale dietro casa con pedane, un tetto a sbalzo e parapetto in materiali misti
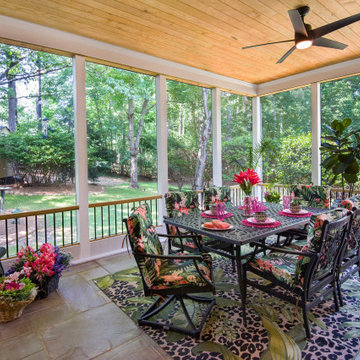
Large, ground level screened porch with plenty of seating for dining and entertaining. Designed and built by Atlanta Decking & Fence.
Ispirazione per un grande portico bohémian dietro casa con un portico chiuso, pavimentazioni in pietra naturale, un tetto a sbalzo e parapetto in materiali misti
Ispirazione per un grande portico bohémian dietro casa con un portico chiuso, pavimentazioni in pietra naturale, un tetto a sbalzo e parapetto in materiali misti
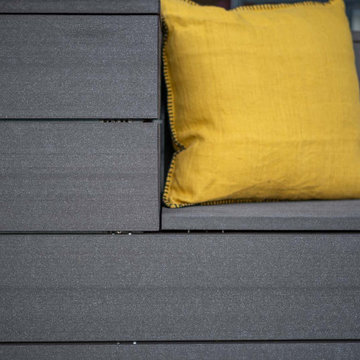
Progetto di riqualificazione del portico e del giardino
Esempio di un grande portico moderno davanti casa con pavimentazioni in pietra naturale, un tetto a sbalzo e parapetto in materiali misti
Esempio di un grande portico moderno davanti casa con pavimentazioni in pietra naturale, un tetto a sbalzo e parapetto in materiali misti
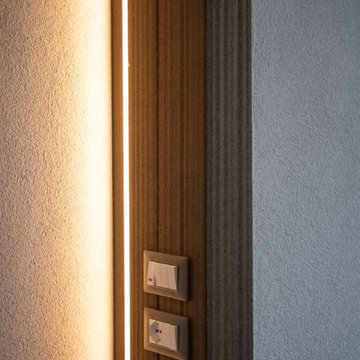
Progetto di riqualificazione del portico e del giardino
Immagine di un grande portico minimalista davanti casa con pavimentazioni in pietra naturale, un tetto a sbalzo e parapetto in materiali misti
Immagine di un grande portico minimalista davanti casa con pavimentazioni in pietra naturale, un tetto a sbalzo e parapetto in materiali misti
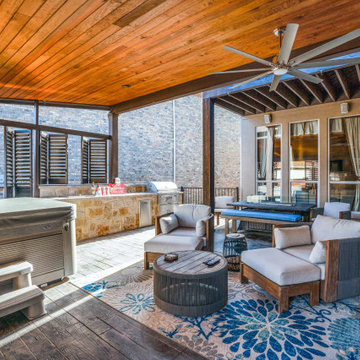
The columns of the covered patio were built in pressure-treated pine and wrapped in Hardie trim. Switching focus to the interior of the space, you will see a mix of wood and natural stone. An interior ceiling of tongue and groove pine melds with the stone used on the custom TV wall and outdoor kitchen. Both areas were built using Grandbury chopped stone in gray, along with a gray Lueder’s stone countertop and mantel shelf on the TV wall.
Patii e Portici grandi con parapetto in materiali misti - Foto e idee
9