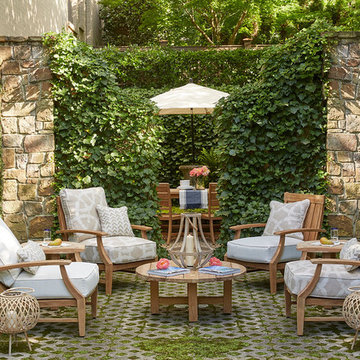Patii e Portici - Foto e idee
Filtra anche per:
Budget
Ordina per:Popolari oggi
101 - 120 di 1.929 foto
1 di 3
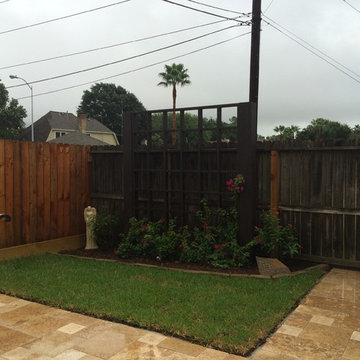
Ryan Pieszchala
Immagine di un patio o portico design di medie dimensioni e dietro casa con pavimentazioni in pietra naturale e nessuna copertura
Immagine di un patio o portico design di medie dimensioni e dietro casa con pavimentazioni in pietra naturale e nessuna copertura
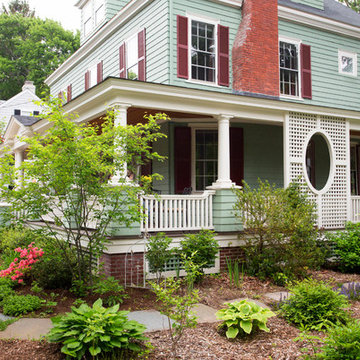
Situated in a neighborhood of grand Victorians, this shingled Foursquare home seemed like a bit of a wallflower with its plain façade. The homeowner came to Cummings Architects hoping for a design that would add some character and make the house feel more a part of the neighborhood.
The answer was an expansive porch that runs along the front façade and down the length of one side, providing a beautiful new entrance, lots of outdoor living space, and more than enough charm to transform the home’s entire personality. Designed to coordinate seamlessly with the streetscape, the porch includes many custom details including perfectly proportioned double columns positioned on handmade piers of tiered shingles, mahogany decking, and a fir beaded ceiling laid in a pattern designed specifically to complement the covered porch layout. Custom designed and built handrails bridge the gap between the supporting piers, adding a subtle sense of shape and movement to the wrap around style.
Other details like the crown molding integrate beautifully with the architectural style of the home, making the porch look like it’s always been there. No longer the wallflower, this house is now a lovely beauty that looks right at home among its majestic neighbors.
Photo by Eric Roth
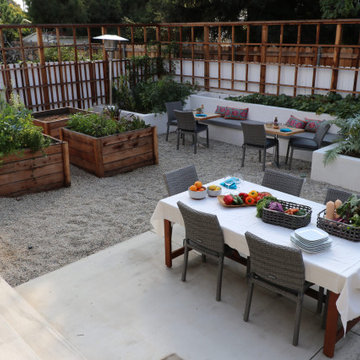
California style,
Coastal décor,
Rustic modern,
Modern farmhouse,
Coastal home,
Indoor outdoor,
Edible garden,
Edible yard,
Vegetable garden,
Fruit trees,
Wicker furniture,
Patio furniture,
Built in seating,
Fire pit,
Raised flower beds,
Outdoor entertaining
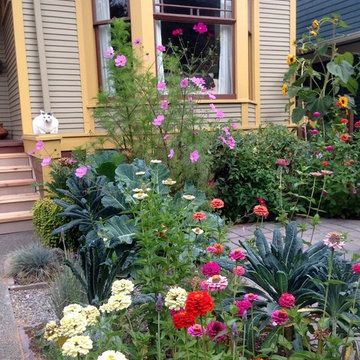
Edibles can be incorporated into designated veggie planters or planted directly into the garden. Incorporating fruit trees, blueberries, and huckleberries allow for convenient harvesting and munching by kids young and old.
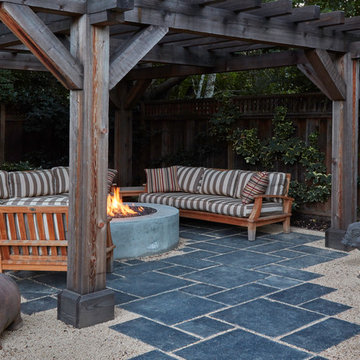
In the very last bit of space left in the garden, we built an arbored lounge area with a fire pit. The clay pigs were a purchase from "Living Green" in San Francisco.
photo...Caitlin Atkinson
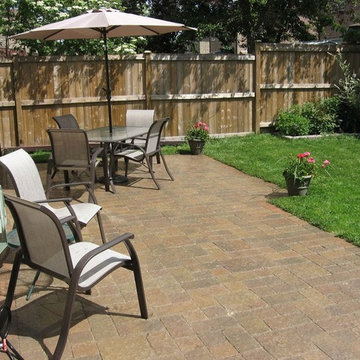
Foto di un piccolo patio o portico tradizionale dietro casa con pavimentazioni in pietra naturale e nessuna copertura
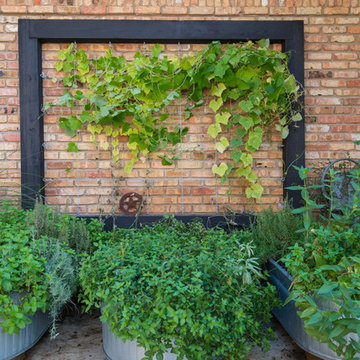
Michael Hunter
Ispirazione per un patio o portico boho chic nel cortile laterale con cemento stampato
Ispirazione per un patio o portico boho chic nel cortile laterale con cemento stampato
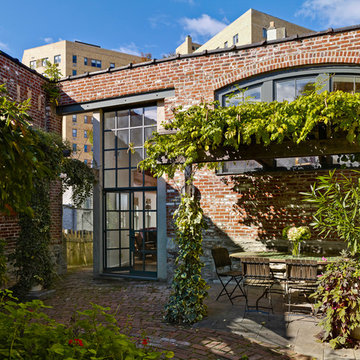
A wedge-shaped garden, enclosed within walls of an old industrial building, is the defining feature of the site.
Photography: Jeffrey Totaro
Idee per un patio o portico tradizionale in cortile con pavimentazioni in mattoni e una pergola
Idee per un patio o portico tradizionale in cortile con pavimentazioni in mattoni e una pergola
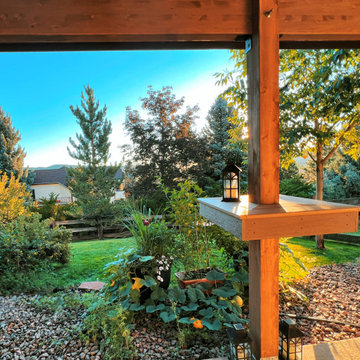
Second story upgraded Timbertech Pro Reserve composite deck in Antique Leather color with picture frame boarder in Dark Roast. Timbertech Evolutions railing in black was used with upgraded 7.5" cocktail rail in Azek English Walnut. Also featured is the "pub table" below the deck to set drinks on while playing yard games or gathering around and admiring the views. This couple wanted a deck where they could entertain, dine, relax, and enjoy the beautiful Colorado weather, and that is what Archadeck of Denver designed and built for them!
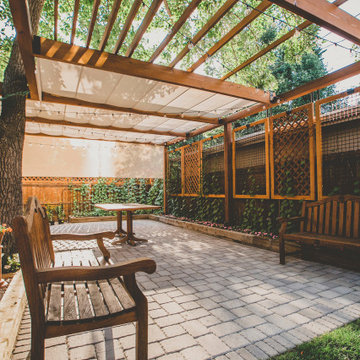
“I am so pleased with all that you did in terms of design and execution.” // Dr. Charles Dinarello
•
Our client, Charles, envisioned a festive space for everyday use as well as larger parties, and through our design and attention to detail, we brought his vision to life and exceeded his expectations. The Campiello is a continuation and reincarnation of last summer’s party pavilion which abarnai constructed to cover and compliment the custom built IL-1beta table, a personalized birthday gift and centerpiece for the big celebration. The fresh new design includes; cedar timbers, Roman shades and retractable vertical shades, a patio extension, exquisite lighting, and custom trellises.
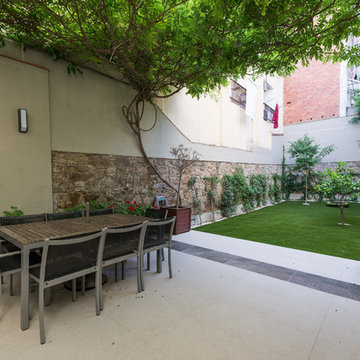
Ispirazione per un patio o portico contemporaneo di medie dimensioni e dietro casa con un tetto a sbalzo
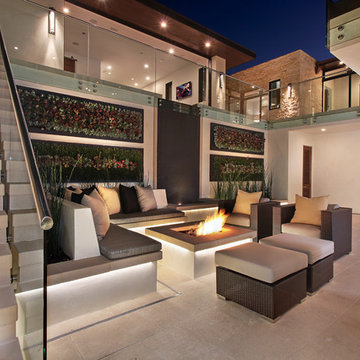
Indoor/outdoor living can be enjoyed year round in the coastal community of Corona del Mar, California. This spacious atrium is the perfect gathering place for family and friends. Planters are the backdrop for custom built in seating. Rattan furniture placed near the built-in firepit adds more space for relaxation. Bush hammered limestone makes up the patio flooring.
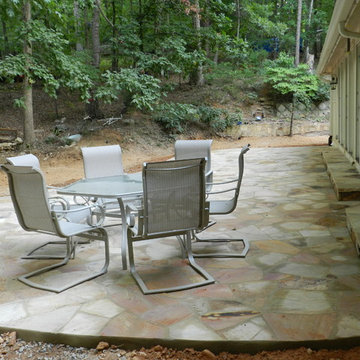
natural tennessee flagstone , will go with just about any color of the house or give you the nice and soft contrast some times we look for,
non slippery and easy to clean .
always beautiful .
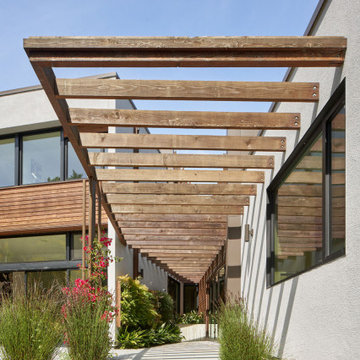
Red cedar trellis over courtyard.
Ispirazione per un grande patio o portico minimalista in cortile con una pergola e pavimentazioni in pietra naturale
Ispirazione per un grande patio o portico minimalista in cortile con una pergola e pavimentazioni in pietra naturale
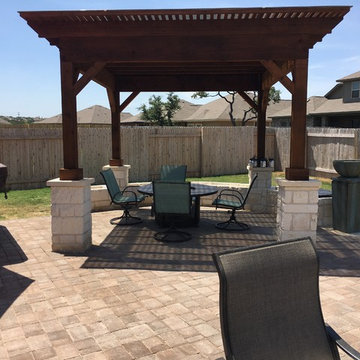
We used cedar for this substantial pergola that’s designed to provide ample shade with a Polygal cover to filter out the sun’s harsh UV rays. The Polygal material we used has thermal properties, too, so it will absorb some of the heat beaming down from above. Because the pergola cover is clear, you barely notice it’s there.
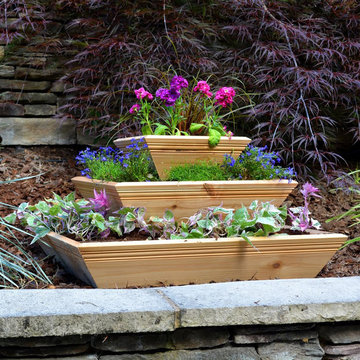
Like no other planter you've ever seen, this three-tiered structure allows you to create a unique piece of living architecture anywhere in your garden or outdoor-living area. As well made as it is attractive, this innovative planter is constructed of 100% Western Red Cedar that's naturally decay resistant. The corner joints are reinforced for increased durability.
The Cascadia Planter comes with multiple installation options, which allows you to get the exact look you're wanting. It's perfect for creating a unique focal point, even in the off-season when it isn't overflowing with blooms.
Proudly crafted in the USA, this decorative and fully functional planter holds approximately 4 cu. ft. of soil. If it is going to be displayed on a deck or other non-porous surface, it is recommended that a plastic liner (not included) be placed under the base tier. Assembly and care instructions included.
Overall dimensions: 28" W x 28" D x 15" H.
Tier dimensions: Large - 28" x 28"; Medium - 20" x 20"; Small - 12" x 12".
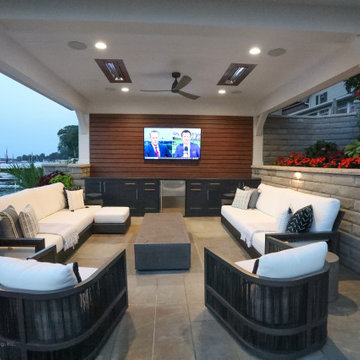
This lake home remodeling project involved significant renovations to both the interior and exterior of the property. One of the major changes on the exterior was the removal of a glass roof and the installation of steel beams, which added structural support to the building and allowed for the creation of a new upper-level patio. The lower-level patio also received a complete overhaul, including the addition of a new pavilion, stamped concrete, and a putting green. The exterior of the home was also completely repainted and received extensive updates to the hardscaping and landscaping. Inside, the home was completely updated with a new kitchen, a remodeled upper-level sunroom, a new upper-level fireplace, a new lower-level wet bar, and updated bathrooms, paint, and lighting. These renovations all combined to turn the home into the homeowner's dream lake home, complete with all the features and amenities they desired.
Helman Sechrist Architecture, Architect; Marie 'Martin' Kinney, Photographer; Martin Bros. Contracting, Inc. General Contractor.
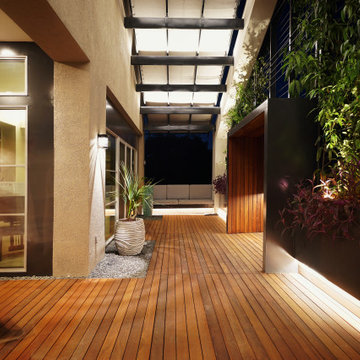
Walking along the warm ipe wood deck to the softly-lit second floor entry way, surrounded by vines and greenery.
Esempio di un piccolo patio o portico moderno davanti casa con pedane e un parasole
Esempio di un piccolo patio o portico moderno davanti casa con pedane e un parasole
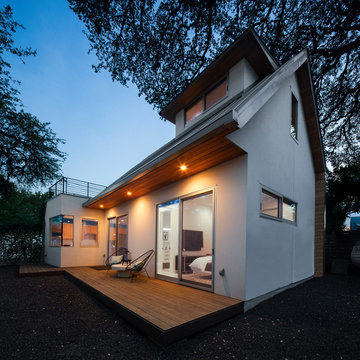
The roof overhang, clad in hemlock fir, cantilevers over a deck that extends the length of the guest house. The deck is accessed via sliding doors from the living area and bedroom.
Patii e Portici - Foto e idee
6
