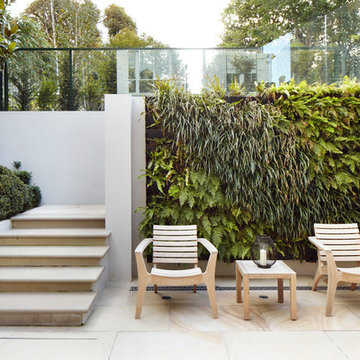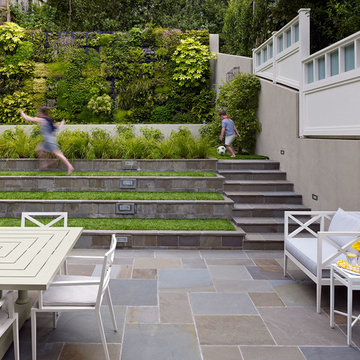Patii e Portici - Foto e idee
Filtra anche per:
Budget
Ordina per:Popolari oggi
21 - 40 di 1.929 foto
1 di 3
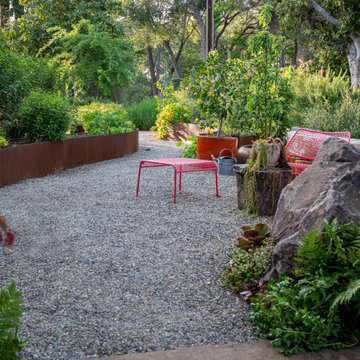
The informal seating area in the front yard invites the gardener to rest in vibrant Blu Dot 'Hot Mesh' furniture amidst lush columnar apple trees, ceramic pots, and custom sculptural Corten steel beds hosting vegetables and dwarf blueberry shrubs. A seatwall clad in 'Mt. Moriah' ledge stone contains the space, punctuated by a large 'Windsor' boulder with native Polypodium californicum ferns at its feet. Photo © Jude Parkinson-Morgan.
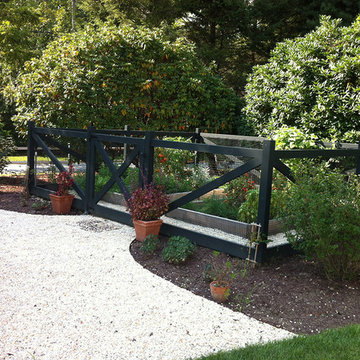
Idee per un piccolo patio o portico country dietro casa con ghiaia e nessuna copertura
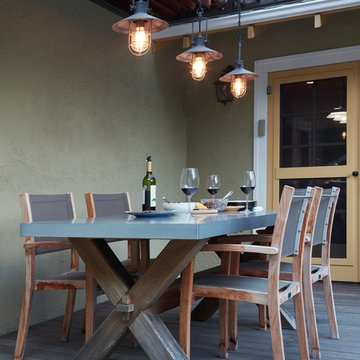
We added the porch and overhead arbor off the kitchen for alfresco dining.
photo...Caitlin Atkinson
Ispirazione per un piccolo patio o portico american style dietro casa con pedane e un tetto a sbalzo
Ispirazione per un piccolo patio o portico american style dietro casa con pedane e un tetto a sbalzo
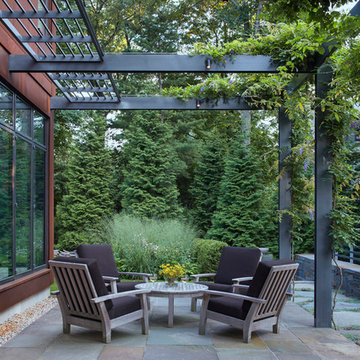
Esempio di un patio o portico contemporaneo di medie dimensioni e nel cortile laterale con pavimentazioni in pietra naturale e una pergola
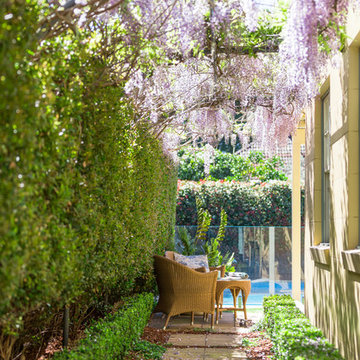
Esempio di un piccolo patio o portico mediterraneo nel cortile laterale con pavimentazioni in cemento e una pergola
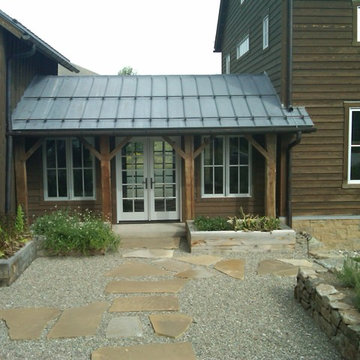
There are vegetable patches in containers made of railroad ties, and stone and gravel on the primary patio area. French doors and large windows let sunlight flow throughout the home.
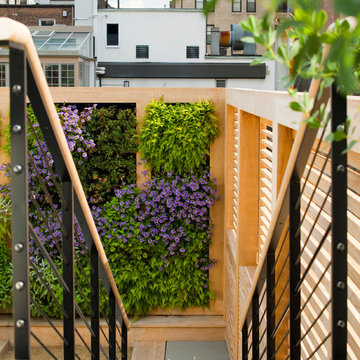
Custom bluestone and steel stairway with teak handrail.
Foto di un patio o portico minimal di medie dimensioni e dietro casa con pavimentazioni in pietra naturale e nessuna copertura
Foto di un patio o portico minimal di medie dimensioni e dietro casa con pavimentazioni in pietra naturale e nessuna copertura
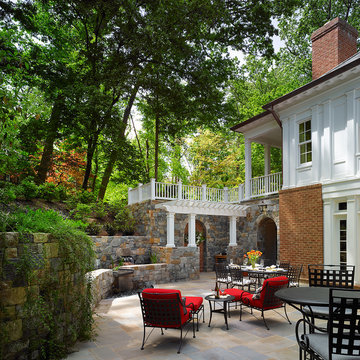
Our client was drawn to the property in Wesley Heights as it was in an established neighborhood of stately homes, on a quiet street with views of park. They wanted a traditional home for their young family with great entertaining spaces that took full advantage of the site.
The site was the challenge. The natural grade of the site was far from traditional. The natural grade at the rear of the property was about thirty feet above the street level. Large mature trees provided shade and needed to be preserved.
The solution was sectional. The first floor level was elevated from the street by 12 feet, with French doors facing the park. We created a courtyard at the first floor level that provide an outdoor entertaining space, with French doors that open the home to the courtyard.. By elevating the first floor level, we were able to allow on-grade parking and a private direct entrance to the lower level pub "Mulligans". An arched passage affords access to the courtyard from a shared driveway with the neighboring homes, while the stone fountain provides a focus.
A sweeping stone stair anchors one of the existing mature trees that was preserved and leads to the elevated rear garden. The second floor master suite opens to a sitting porch at the level of the upper garden, providing the third level of outdoor space that can be used for the children to play.
The home's traditional language is in context with its neighbors, while the design allows each of the three primary levels of the home to relate directly to the outside.
Builder: Peterson & Collins, Inc
Photos © Anice Hoachlander
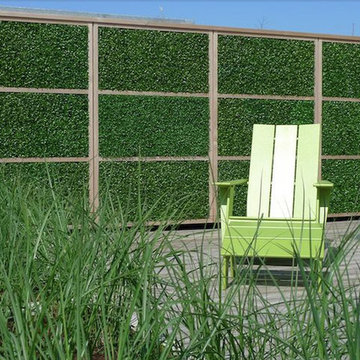
Add a bit of green to your outdoor area with Greensmart Decor. With artificial leaf panels, we've eliminated the maintenance and water consumption upkeep for real foliage. Our high-quality, weather resistant panels are the perfect privacy solution for your backyard, patio, deck or balcony.
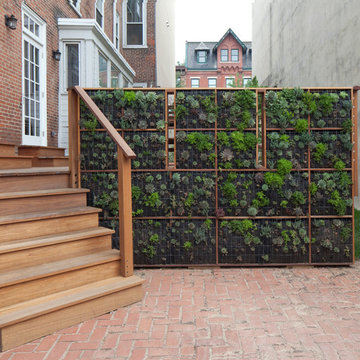
View from driveway of green wall and mahogany deck stair
Kyle Born
Idee per un patio o portico minimal con pavimentazioni in mattoni e nessuna copertura
Idee per un patio o portico minimal con pavimentazioni in mattoni e nessuna copertura

The roof extension covering the front doorstep of the south-facing home needs help cooling the space. Western Redbud is a beautiful way to do just that.
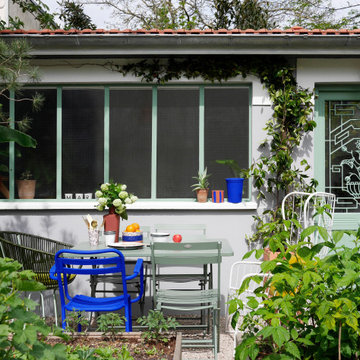
Idee per un patio o portico minimalista di medie dimensioni e davanti casa con ghiaia
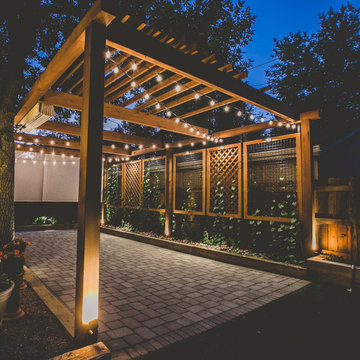
“I am so pleased with all that you did in terms of design and execution.” // Dr. Charles Dinarello
•
Our client, Charles, envisioned a festive space for everyday use as well as larger parties, and through our design and attention to detail, we brought his vision to life and exceeded his expectations. The Campiello is a continuation and reincarnation of last summer’s party pavilion which abarnai constructed to cover and compliment the custom built IL-1beta table, a personalized birthday gift and centerpiece for the big celebration. The fresh new design includes; cedar timbers, Roman shades and retractable vertical shades, a patio extension, exquisite lighting, and custom trellises.
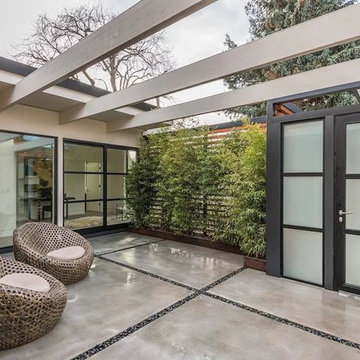
Foto di un grande patio o portico contemporaneo in cortile con pavimentazioni in cemento e una pergola
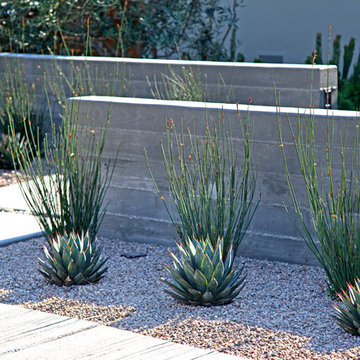
photography by Joslyn Amato
Ispirazione per un grande patio o portico minimalista davanti casa con una pergola e pavimentazioni in cemento
Ispirazione per un grande patio o portico minimalista davanti casa con una pergola e pavimentazioni in cemento
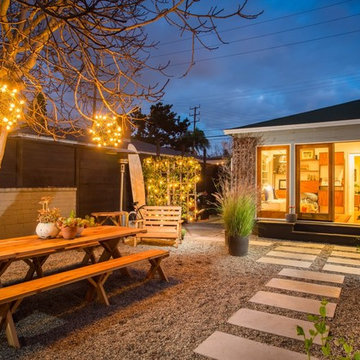
Immagine di un grande patio o portico contemporaneo dietro casa con ghiaia e nessuna copertura
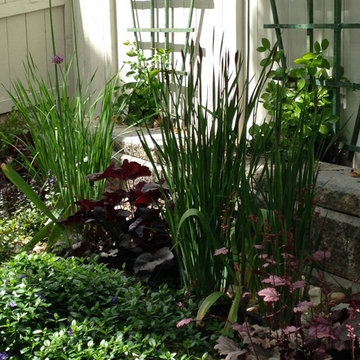
Allium (ornamental onion), coral bells and vinca create a showy patio-side garden.
Anne Hartshorn
Ispirazione per un piccolo patio o portico minimal in cortile con pavimentazioni in cemento e nessuna copertura
Ispirazione per un piccolo patio o portico minimal in cortile con pavimentazioni in cemento e nessuna copertura
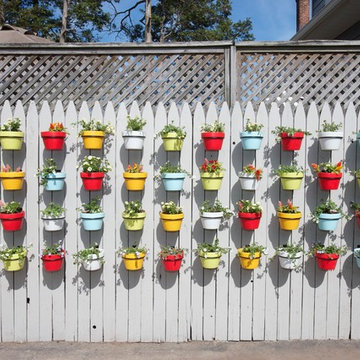
A simple DIY with a huge impact: painted flower pots hung from the fence create a living focal wall.
Foto di un patio o portico minimal dietro casa
Foto di un patio o portico minimal dietro casa
Patii e Portici - Foto e idee
2
