Patii e Portici - Foto e idee
Filtra anche per:
Budget
Ordina per:Popolari oggi
61 - 80 di 1.929 foto
1 di 3
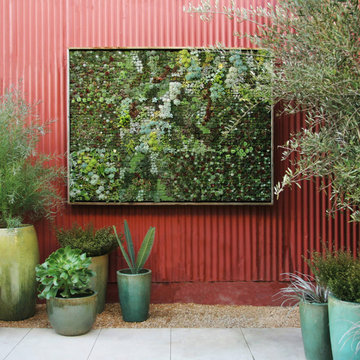
Flora Grubb Designed Living Art piece, using Bright Green Living wall planter
Idee per un patio o portico design
Idee per un patio o portico design
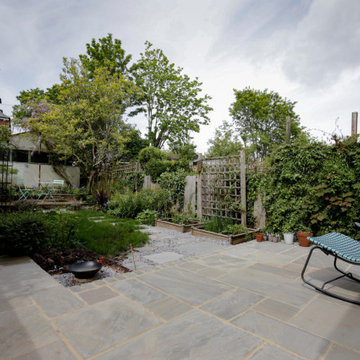
This garden merges leisure and practicality, featuring a stone patio that leads to a space where the owner can cultivate their own vegetables, adding a sustainable element to the home's charm.
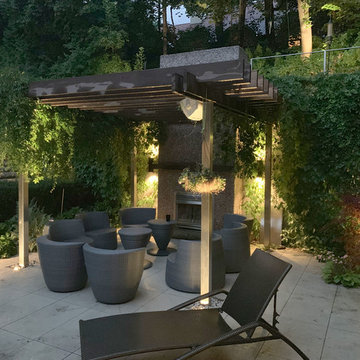
Outdoor lighting project for a client in Toronto with a multi-level back yard patio and pool area. A simply delightful yard perfect for both entertaining and relaxing. The infinity pool is a show stopper even in a yard filled with many other incredible design elements.
Our lighting design focus was to highlight the interesting textures and spaces without overwhelming the area or making gatherers feel on display.
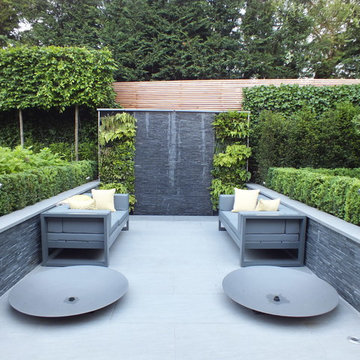
Aralia 2018
Foto di un patio o portico design di medie dimensioni con nessuna copertura
Foto di un patio o portico design di medie dimensioni con nessuna copertura
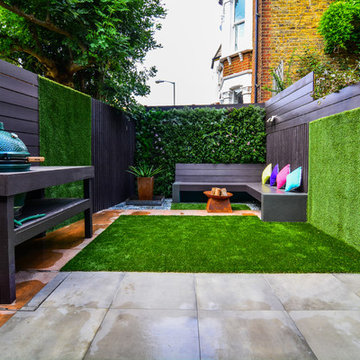
Idee per un patio o portico contemporaneo dietro casa con pavimentazioni in cemento e nessuna copertura
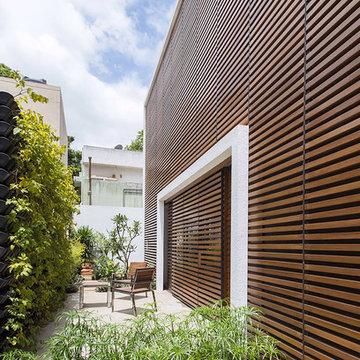
Photographer: Anand Jaju
Ispirazione per un patio o portico contemporaneo nel cortile laterale con nessuna copertura
Ispirazione per un patio o portico contemporaneo nel cortile laterale con nessuna copertura
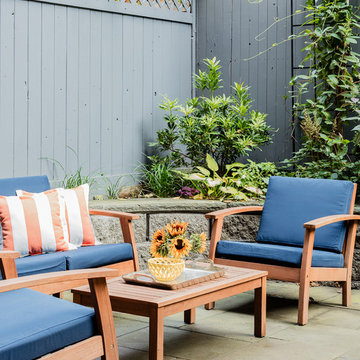
Photography by Michael J. Lee
Immagine di un patio o portico minimalista di medie dimensioni e in cortile con pavimentazioni in pietra naturale e un tetto a sbalzo
Immagine di un patio o portico minimalista di medie dimensioni e in cortile con pavimentazioni in pietra naturale e un tetto a sbalzo
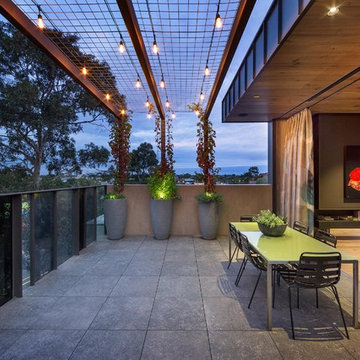
Urban Angles photography . John Wheatley.
Idee per un patio o portico minimal con lastre di cemento e una pergola
Idee per un patio o portico minimal con lastre di cemento e una pergola
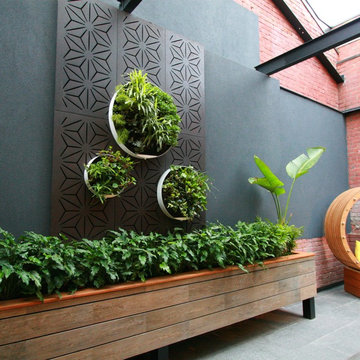
Alyssa and Lysandra utilised "Star Anais' Outdeco Garden screen and Vertiscape Vertical Garden to transform the outdoor living space in their terrace on The Block.
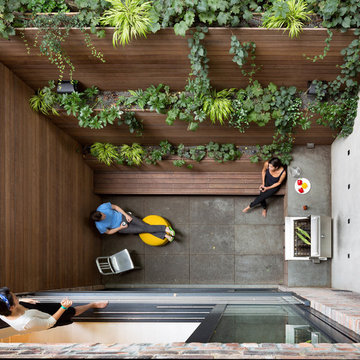
Chris Cooper Photographer
Ispirazione per un patio o portico contemporaneo dietro casa con lastre di cemento e nessuna copertura
Ispirazione per un patio o portico contemporaneo dietro casa con lastre di cemento e nessuna copertura
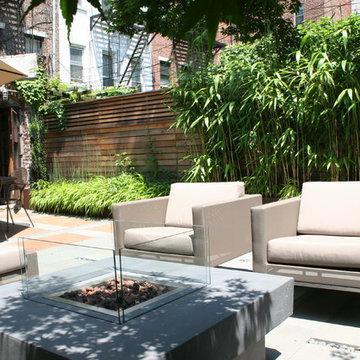
Corten planter with ornamental grasses and bamboo
Idee per un patio o portico moderno di medie dimensioni e nel cortile laterale con un parasole
Idee per un patio o portico moderno di medie dimensioni e nel cortile laterale con un parasole
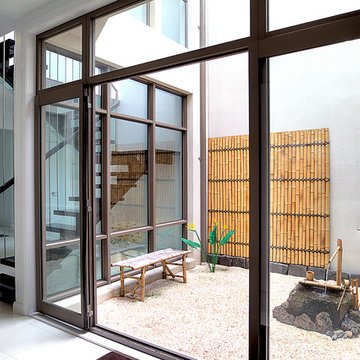
Internal North facing courtyard for Williamstown project. View of stairs and preliminary garden design to internal courtyards. Windows and doors are aluminum and floors are off white travertine marble. A similar treatment to the first floor provides for the stack effect and cross ventilation.
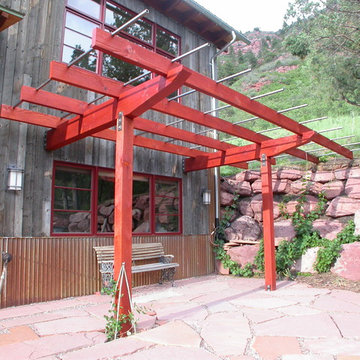
Heavy timber and steel grape arbor and sun shade on south patio
Idee per un piccolo patio o portico rustico nel cortile laterale con pavimentazioni in pietra naturale e nessuna copertura
Idee per un piccolo patio o portico rustico nel cortile laterale con pavimentazioni in pietra naturale e nessuna copertura
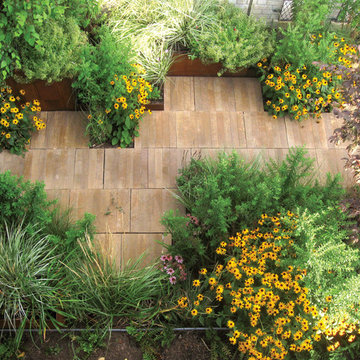
A new residential terrace bridges house and city by wrapping the four sides of a penthouse apartment, and creating vast outdoor living space.
Immagine di un patio o portico contemporaneo di medie dimensioni con piastrelle e nessuna copertura
Immagine di un patio o portico contemporaneo di medie dimensioni con piastrelle e nessuna copertura
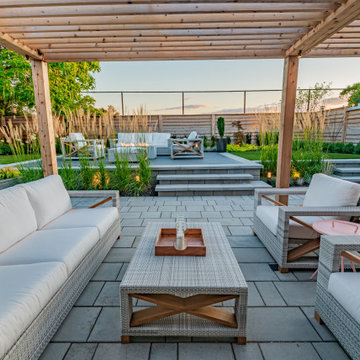
The previous state of the client's backyard did not function as they needed it to, nor did it reflect their taste. They wanted enough space for entertaining company, but also somewhere comfortable to relax just the two of them. They wanted to display some of their unique sculptures, which we needed to consider throughout the design.
A pergola off the house created an intimate space for them to unwind with a cup of coffee in the morning. A few steps away is a second lounge area with a fire feature, this was designed to accommodate for the grade change of the yard. Walls and steps frame the space and tie into the built vegetable beds. From any angle of the property you are able to look onto green garden beds, which create a soft division in front of the new fencing and is the perfect way to add colour back into the landscape.
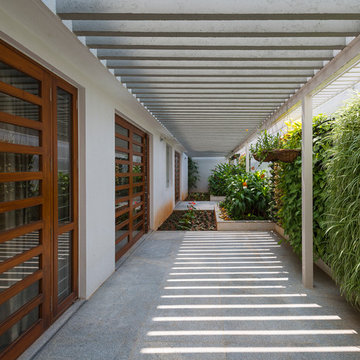
Immagine di un patio o portico minimalista di medie dimensioni e nel cortile laterale con pavimentazioni in cemento e una pergola
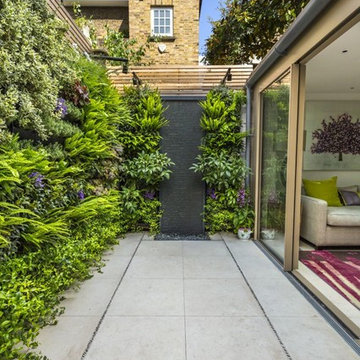
Esempio di un patio o portico design con pavimentazioni in cemento e nessuna copertura
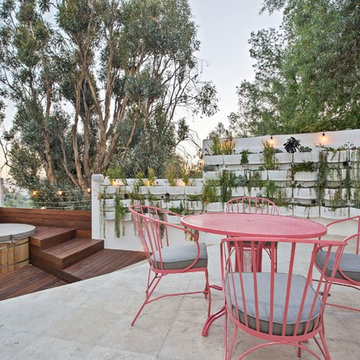
Idee per un grande patio o portico contemporaneo dietro casa con nessuna copertura e piastrelle
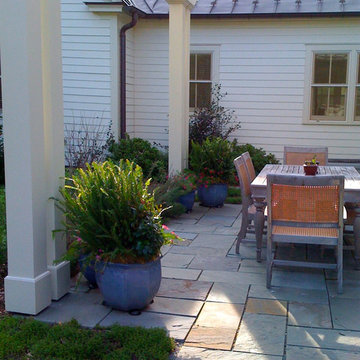
copyright 2015 Virginia Rockwell
Esempio di un grande portico chic dietro casa con pavimentazioni in pietra naturale e una pergola
Esempio di un grande portico chic dietro casa con pavimentazioni in pietra naturale e una pergola
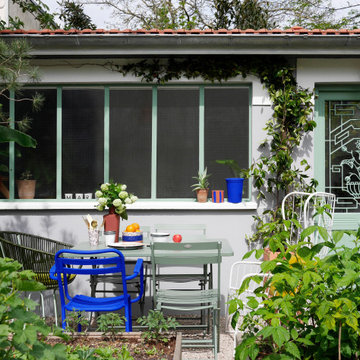
Idee per un patio o portico minimalista di medie dimensioni e davanti casa con ghiaia
Patii e Portici - Foto e idee
4