Patii e Portici - Foto e idee
Filtra anche per:
Budget
Ordina per:Popolari oggi
81 - 100 di 254 foto
1 di 3
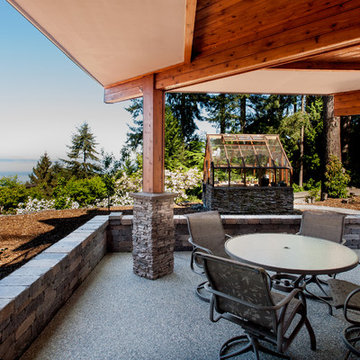
Ispirazione per un grande patio o portico classico dietro casa con pavimentazioni in cemento e un tetto a sbalzo
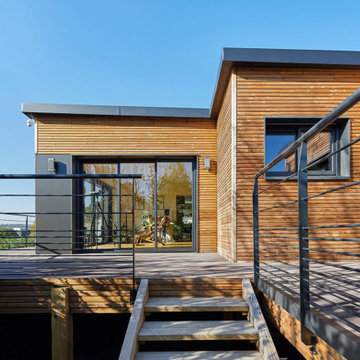
D’un point de vue esthétique, il apporte de la chaleur et fait ressortir l’environnement naturel dans lequel se trouve l’habitation.
Pour profiter de ce magnifique paysage, 2 baies-vitrées coulissantes ont été installées. Il s’agit d’une baie-vitrée 3 ventaux et d’une 4 ventaux. Pour être en accord avec l’ensemble de la maison, les fenêtres sont en alucobond noir sablé à l’extérieur comme à l’intérieur. Les ouvertures des baies coulissantes s’effectuent à l’aide d’une poignée intérieure pour plus de simplicité.
Cette pièce de vie dessert un sas qui permet d’avoir accès à la suite parentale.
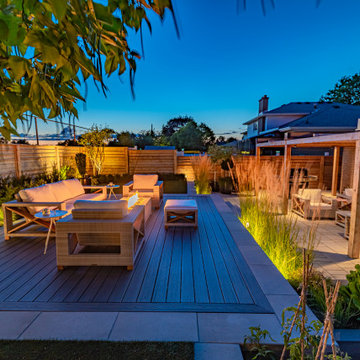
The previous state of the client's backyard did not function as they needed it to, nor did it reflect their taste. They wanted enough space for entertaining company, but also somewhere comfortable to relax just the two of them. They wanted to display some of their unique sculptures, which we needed to consider throughout the design.
A pergola off the house created an intimate space for them to unwind with a cup of coffee in the morning. A few steps away is a second lounge area with a fire feature, this was designed to accommodate for the grade change of the yard. Walls and steps frame the space and tie into the built vegetable beds. From any angle of the property you are able to look onto green garden beds, which create a soft division in front of the new fencing and is the perfect way to add colour back into the landscape.
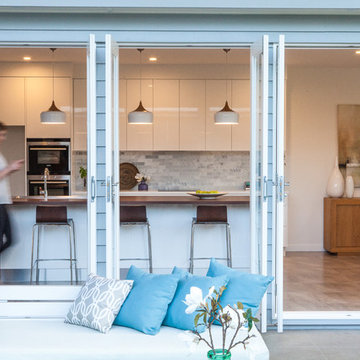
Prodigy Plus
Idee per un grande patio o portico contemporaneo dietro casa con piastrelle e un tetto a sbalzo
Idee per un grande patio o portico contemporaneo dietro casa con piastrelle e un tetto a sbalzo
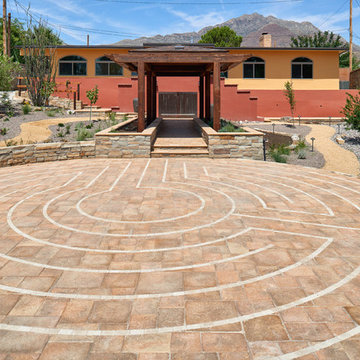
Where to begin....one of a kind. What began with a text, our client reached out to us to help create a sustainable meditation garden has come to fruition! Design to build began our process that assured our client we had their vision. Cedar structures, sub surface steel reinforced footers, sub surface drains, cmu block framing, oklahoma chop custom cut stone face, artistic pavers, rain harvest containers with overflows, irrigation, native landscape, fruit orchard, vegetable/herb garden, lighting and italian designed Ego recessed outdoor lighting by designer Ernesto Gismondi! Thank you to our clients and all our guys that made this happen! Brian Wancho Photography
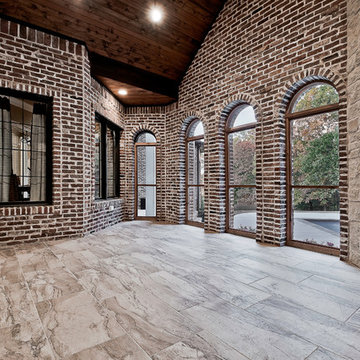
Esempio di un grande portico classico dietro casa con piastrelle e un tetto a sbalzo
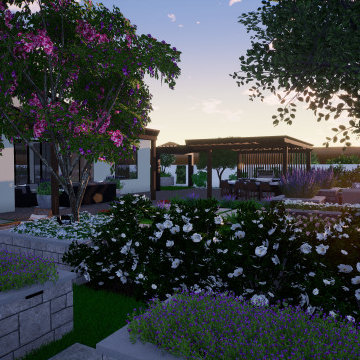
Outdoor Living with Fireplace, Fire Pit, Outdoor Kitchen, Pergola, Garden Beds, Spa Patio, Daybed, Outdoor Furniture, Hardscape, Turf, and Lighting.
Idee per un patio o portico tradizionale dietro casa con pavimentazioni in pietra naturale e una pergola
Idee per un patio o portico tradizionale dietro casa con pavimentazioni in pietra naturale e una pergola
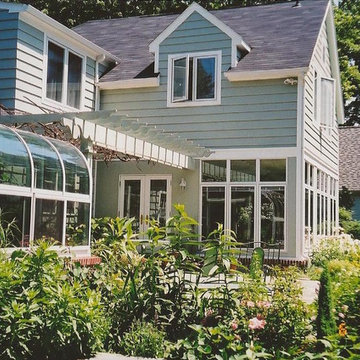
A greenhouse with a brick base was added next to the garage and the kitchen was extended into a great room. A pergola was created to link the two additions. A large outdoor bluestone patio was built for out eating and is surrounded by flowering perennials.
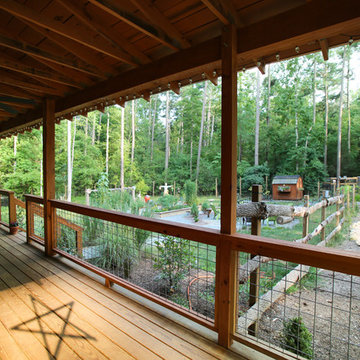
Sheltering porches provide a good transition from the house to the garden beyond, allowing enjoyment in all types of weather. Duffy Healey, photographer.
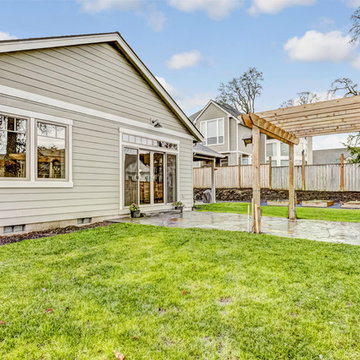
Immagine di un patio o portico american style di medie dimensioni e dietro casa con pavimentazioni in pietra naturale e una pergola

Kentaro Watanabe
Ispirazione per un patio o portico etnico di medie dimensioni e davanti casa con ghiaia e un tetto a sbalzo
Ispirazione per un patio o portico etnico di medie dimensioni e davanti casa con ghiaia e un tetto a sbalzo
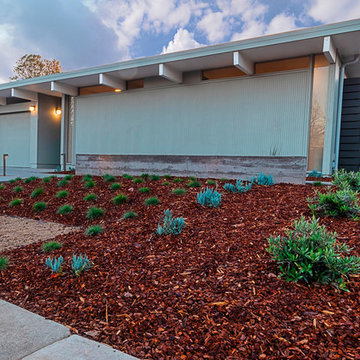
Custom board finish color concrete retaining wall, over sand blasted saw cut concrete slab, and drought resistant planting.
Ispirazione per un patio o portico moderno di medie dimensioni e dietro casa con lastre di cemento e un tetto a sbalzo
Ispirazione per un patio o portico moderno di medie dimensioni e dietro casa con lastre di cemento e un tetto a sbalzo
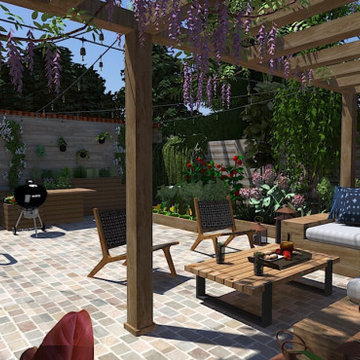
Il s'agissait de rénover entièrement la terrasse de cette maison en pierre en coeur de village , tout en lui redonnant du cachet et en valorisant la maison.
Les travaux consistaient donc à déposer la terrasse en bois , conserver la glycine en changeant la pergola , ajouter un jardinet , conserver le barbecue Weber ,créer l’ éclairage et réaliser un aménagement paysager moderne .
J’ai donc choisi de faire la terrasse en pavés colorés dans les tons pierre avec le joint créme , ce qui apporte une grande luminosité à la terrasse .La nouvelle pergola fait toute la longueur et permet maintenant à la glycine de courir sur toute la surface . Elle comprends 2 espaces détente , une zone avec des fauteuils en rotin suspendus et de l’autre le coin canapés .Les canapés sont en bois sur mesure avec coffres sous les coussins . Et il ya des jardinières bois sur toute la longueur avec des plantes de mi-ombre.
D’autres jardinières bois sont crées et installées sur le côté opposé pour apporter une finition de qualité.
Un petit jardinet à été installé au fond de la terrasse . Les plates-bandes et le jardinet sont délimités par une bordure bois.
Seuls la Glycine et deux grands arbres ont étés conservés pour compléter l’amènagement paysagé coloré .
Le coin barbecue est composé de jardinières bois a différentes hauteurs contenant entre autre des bacs contenant des aromatiques et des fraisiers.Et il y a une tablette rabatable servant de desserte au barbecue .
Pour l’éclairage , des guirlandes guingettes viennent parfaire le style campagne chic de cette terrasse conviviale qui apporte une vrai plus-value à cette maison de charme .
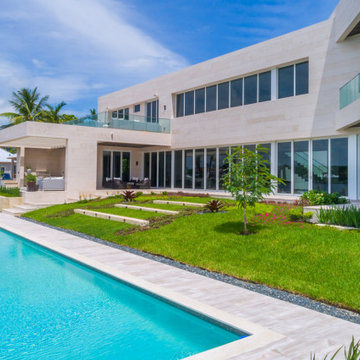
Esempio di un patio o portico moderno di medie dimensioni e dietro casa con piastrelle e un parasole
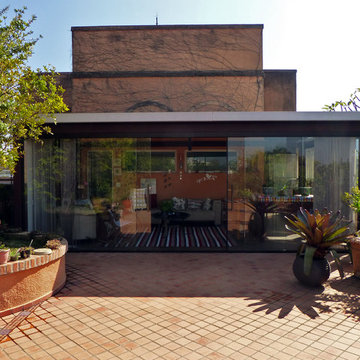
f. t.
Immagine di un ampio patio o portico stile rurale con piastrelle e un gazebo o capanno
Immagine di un ampio patio o portico stile rurale con piastrelle e un gazebo o capanno
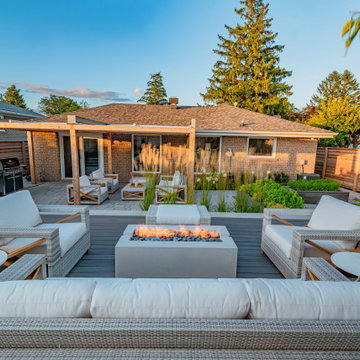
The previous state of the client's backyard did not function as they needed it to, nor did it reflect their taste. They wanted enough space for entertaining company, but also somewhere comfortable to relax just the two of them. They wanted to display some of their unique sculptures, which we needed to consider throughout the design.
A pergola off the house created an intimate space for them to unwind with a cup of coffee in the morning. A few steps away is a second lounge area with a fire feature, this was designed to accommodate for the grade change of the yard. Walls and steps frame the space and tie into the built vegetable beds. From any angle of the property you are able to look onto green garden beds, which create a soft division in front of the new fencing and is the perfect way to add colour back into the landscape.
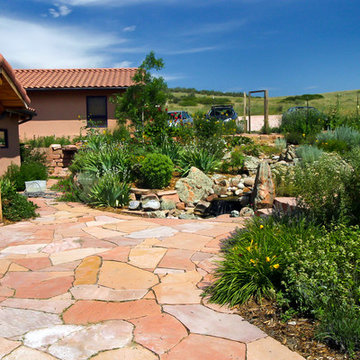
The redstone used to make this expansive patio was harvested from the south mountainside that this property faces. The permaculture design for this small scale homestead farming operation features many edible and medicinal plants and countless native plants. The outdoor gathering spaces were built with community involvement in mind. Planting beds and a greenhouse increase the food yield and make for year round growing,
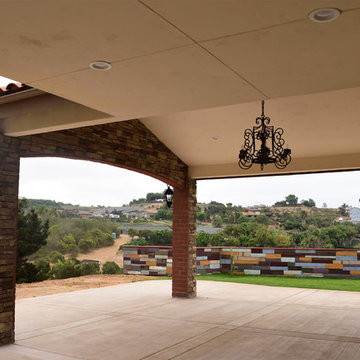
Esempio di un grande patio o portico chic dietro casa con lastre di cemento e un tetto a sbalzo
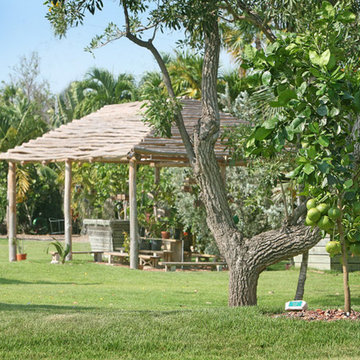
Esempio di un grande patio o portico tropicale nel cortile laterale con un gazebo o capanno
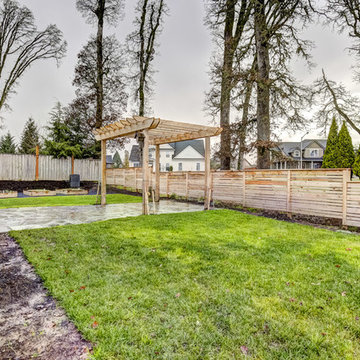
Esempio di un patio o portico american style di medie dimensioni e dietro casa con pavimentazioni in pietra naturale e una pergola
Patii e Portici - Foto e idee
5