Patii e Portici - Foto e idee
Filtra anche per:
Budget
Ordina per:Popolari oggi
21 - 40 di 254 foto
1 di 3
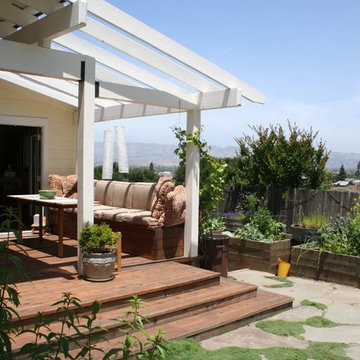
Immagine di un piccolo patio o portico minimal dietro casa con pavimentazioni in pietra naturale e un parasole
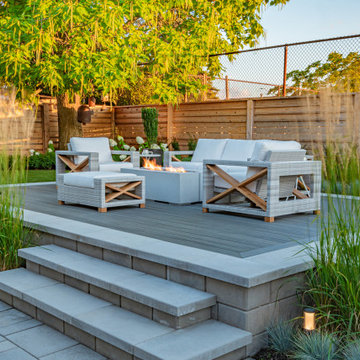
The previous state of the client's backyard did not function as they needed it to, nor did it reflect their taste. They wanted enough space for entertaining company, but also somewhere comfortable to relax just the two of them. They wanted to display some of their unique sculptures, which we needed to consider throughout the design.
A pergola off the house created an intimate space for them to unwind with a cup of coffee in the morning. A few steps away is a second lounge area with a fire feature, this was designed to accommodate for the grade change of the yard. Walls and steps frame the space and tie into the built vegetable beds. From any angle of the property you are able to look onto green garden beds, which create a soft division in front of the new fencing and is the perfect way to add colour back into the landscape.
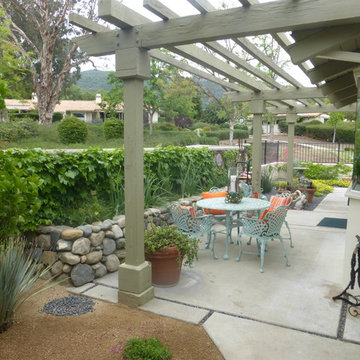
small patio garden entry
Design and Photography Marilyn Guidroz
Esempio di un piccolo patio o portico stile americano nel cortile laterale con graniglia di granito e una pergola
Esempio di un piccolo patio o portico stile americano nel cortile laterale con graniglia di granito e una pergola
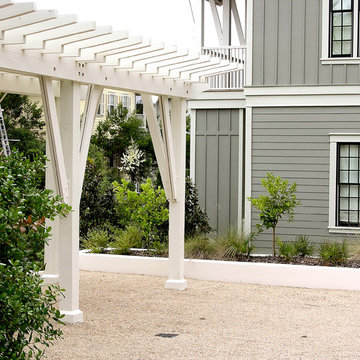
Alan D Holt ASLA Landscape Architect
This WaterColor House, designed by Steve Tenace features a raised planter where the Owner can have fruit trees.
Ispirazione per un piccolo patio o portico stile marinaro in cortile con ghiaia e una pergola
Ispirazione per un piccolo patio o portico stile marinaro in cortile con ghiaia e una pergola
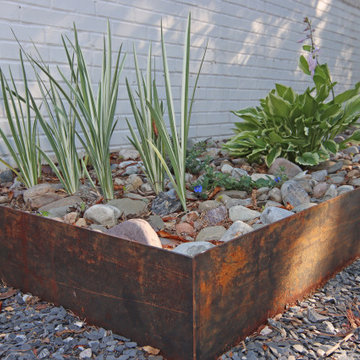
Foto di un patio o portico moderno di medie dimensioni e dietro casa con una pergola e ghiaia
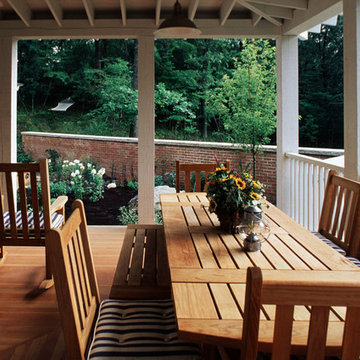
A view from the elevated porch, looking towards the enclosed portion of the yard.
Fred Golden Photography
Immagine di un portico chic di medie dimensioni e dietro casa con pedane e un tetto a sbalzo
Immagine di un portico chic di medie dimensioni e dietro casa con pedane e un tetto a sbalzo
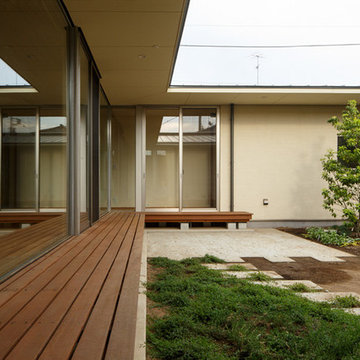
広い中庭は、屋外での食事スペースや子供達の遊び場でもあるテラスも、また小さな菜園もあります。でも周囲の近隣からは四方に屋根があるため、全く覗かれません。
Foto di un grande patio o portico country in cortile con pavimentazioni in pietra naturale e un tetto a sbalzo
Foto di un grande patio o portico country in cortile con pavimentazioni in pietra naturale e un tetto a sbalzo
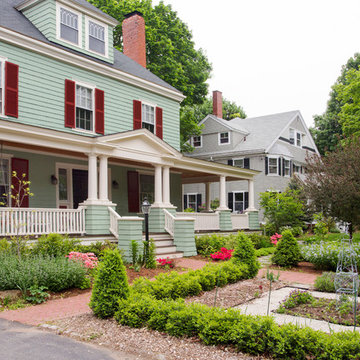
Situated in a neighborhood of grand Victorians, this shingled Foursquare home seemed like a bit of a wallflower with its plain façade. The homeowner came to Cummings Architects hoping for a design that would add some character and make the house feel more a part of the neighborhood.
The answer was an expansive porch that runs along the front façade and down the length of one side, providing a beautiful new entrance, lots of outdoor living space, and more than enough charm to transform the home’s entire personality. Designed to coordinate seamlessly with the streetscape, the porch includes many custom details including perfectly proportioned double columns positioned on handmade piers of tiered shingles, mahogany decking, and a fir beaded ceiling laid in a pattern designed specifically to complement the covered porch layout. Custom designed and built handrails bridge the gap between the supporting piers, adding a subtle sense of shape and movement to the wrap around style.
Other details like the crown molding integrate beautifully with the architectural style of the home, making the porch look like it’s always been there. No longer the wallflower, this house is now a lovely beauty that looks right at home among its majestic neighbors.
Photo by Eric Roth
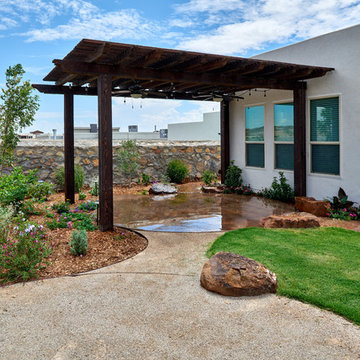
Its all about family...This east side backyard transformation began with a recommendation from our previous clients. This design build plan began with the family in mind! A place to have picnics, learn about flowers, enjoy family pets, vegetable gardening, bird watching and an outdoor living space for friends and family to get together for those special everyday occasions! Mission accomplished, phase 1.
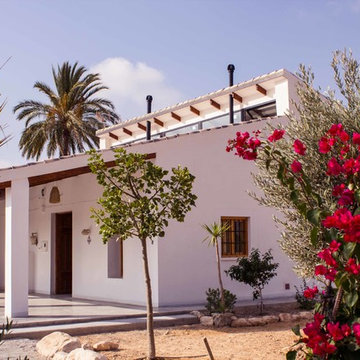
Esempio di un piccolo portico mediterraneo davanti casa con lastre di cemento e un tetto a sbalzo
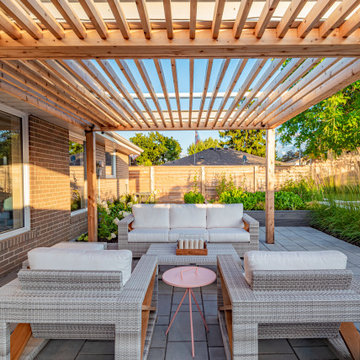
The previous state of the client's backyard did not function as they needed it to, nor did it reflect their taste. They wanted enough space for entertaining company, but also somewhere comfortable to relax just the two of them. They wanted to display some of their unique sculptures, which we needed to consider throughout the design.
A pergola off the house created an intimate space for them to unwind with a cup of coffee in the morning. A few steps away is a second lounge area with a fire feature, this was designed to accommodate for the grade change of the yard. Walls and steps frame the space and tie into the built vegetable beds. From any angle of the property you are able to look onto green garden beds, which create a soft division in front of the new fencing and is the perfect way to add colour back into the landscape.
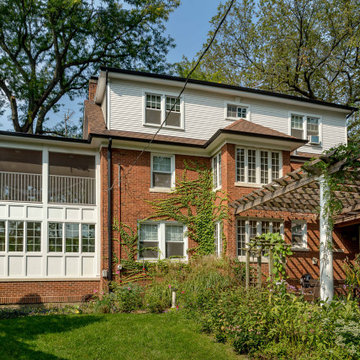
Foto di un patio o portico tradizionale di medie dimensioni e dietro casa con pedane e una pergola
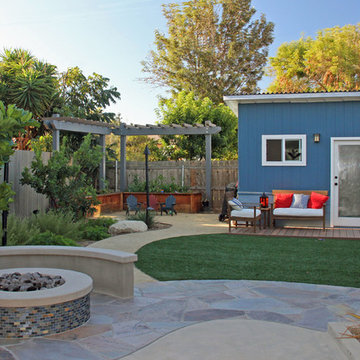
This is how it turned out. Concrete with an accent of flagstone; seatwall w/concrete cap; artificial turf; D.G. pathway; raised wooden garden boxes. By Tony Vitale
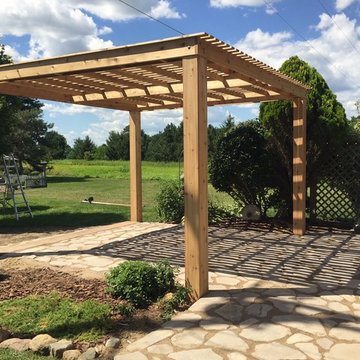
Esempio di un patio o portico tradizionale di medie dimensioni e dietro casa con una pergola e pavimentazioni in pietra naturale
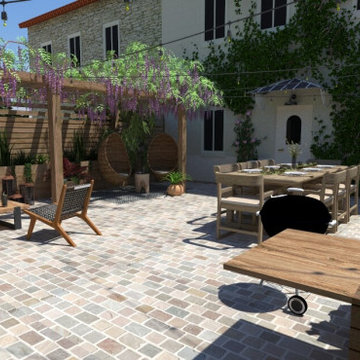
Il s'agissait de rénover entièrement la terrasse de cette maison en pierre en coeur de village , tout en lui redonnant du cachet et en valorisant la maison.
Les travaux consistaient donc à déposer la terrasse en bois , conserver la glycine en changeant la pergola , ajouter un jardinet , conserver le barbecue Weber ,créer l’ éclairage et réaliser un aménagement paysager moderne .
J’ai donc choisi de faire la terrasse en pavés colorés dans les tons pierre avec le joint créme , ce qui apporte une grande luminosité à la terrasse .La nouvelle pergola fait toute la longueur et permet maintenant à la glycine de courir sur toute la surface . Elle comprends 2 espaces détente , une zone avec des fauteuils en rotin suspendus et de l’autre le coin canapés .Les canapés sont en bois sur mesure avec coffres sous les coussins . Et il ya des jardinières bois sur toute la longueur avec des plantes de mi-ombre.
D’autres jardinières bois sont crées et installées sur le côté opposé pour apporter une finition de qualité.
Un petit jardinet à été installé au fond de la terrasse . Les plates-bandes et le jardinet sont délimités par une bordure bois.
Seuls la Glycine et deux grands arbres ont étés conservés pour compléter l’amènagement paysagé coloré .
Le coin barbecue est composé de jardinières bois a différentes hauteurs contenant entre autre des bacs contenant des aromatiques et des fraisiers.Et il y a une tablette rabatable servant de desserte au barbecue .
Pour l’éclairage , des guirlandes guingettes viennent parfaire le style campagne chic de cette terrasse conviviale qui apporte une vrai plus-value à cette maison de charme .
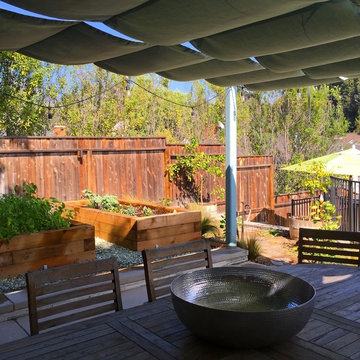
Patio lounge area featuring custom concrete, lounge area, water feature and new stair case.
Immagine di un grande patio o portico contemporaneo dietro casa con lastre di cemento e un parasole
Immagine di un grande patio o portico contemporaneo dietro casa con lastre di cemento e un parasole
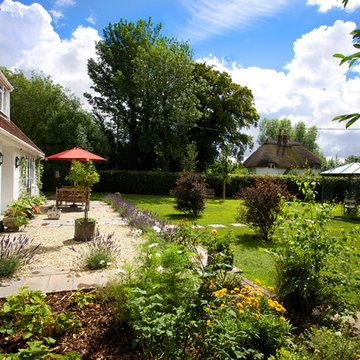
Photo: Bruce Miller Photography
Ispirazione per un piccolo patio o portico chic dietro casa con un gazebo o capanno e pavimentazioni in pietra naturale
Ispirazione per un piccolo patio o portico chic dietro casa con un gazebo o capanno e pavimentazioni in pietra naturale
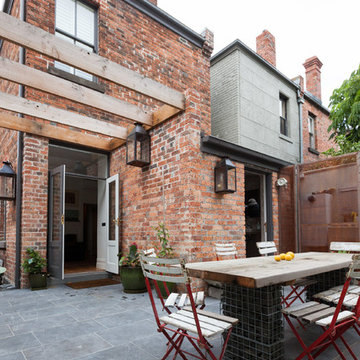
gena ferguson
Esempio di un grande patio o portico vittoriano in cortile con pavimentazioni in pietra naturale e una pergola
Esempio di un grande patio o portico vittoriano in cortile con pavimentazioni in pietra naturale e una pergola
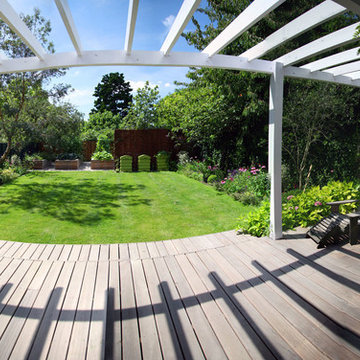
Kate Eyre Garden Design
Esempio di un grande portico tradizionale dietro casa con pedane e una pergola
Esempio di un grande portico tradizionale dietro casa con pedane e una pergola
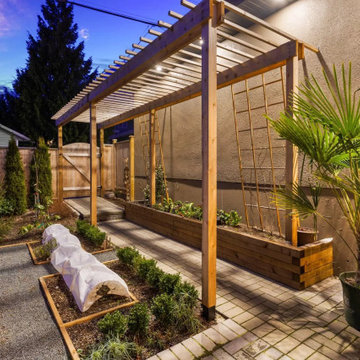
Idee per un grande patio o portico classico dietro casa con pavimentazioni in mattoni e una pergola
Patii e Portici - Foto e idee
2