Patii e Portici - Foto e idee
Filtra anche per:
Budget
Ordina per:Popolari oggi
41 - 60 di 254 foto
1 di 3
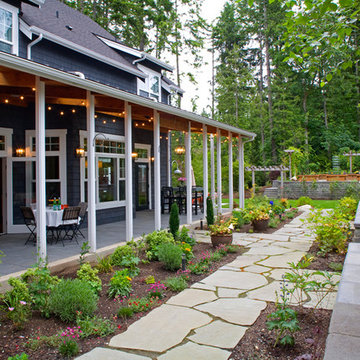
Foto di un portico chic dietro casa e di medie dimensioni con pavimentazioni in pietra naturale e un tetto a sbalzo
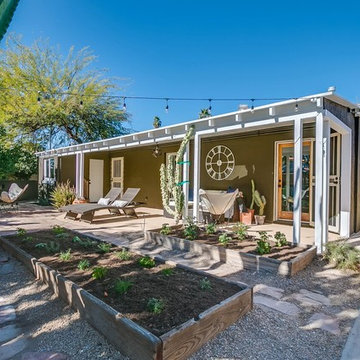
Idee per un patio o portico tradizionale di medie dimensioni e dietro casa con ghiaia e un tetto a sbalzo
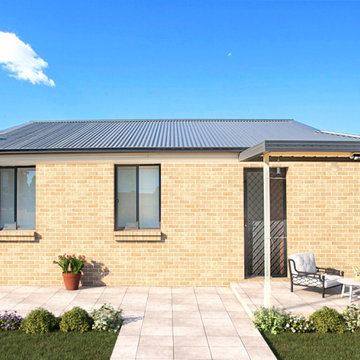
Brick granny flat exterior
Foto di un piccolo patio o portico classico dietro casa con pavimentazioni in cemento e una pergola
Foto di un piccolo patio o portico classico dietro casa con pavimentazioni in cemento e una pergola
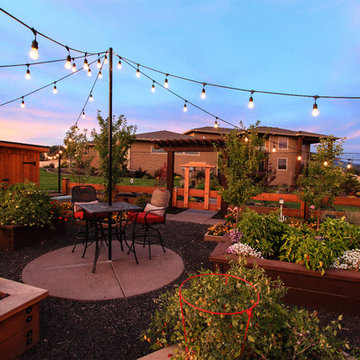
Foto di un grande patio o portico stile rurale dietro casa con pavimentazioni in cemento e una pergola
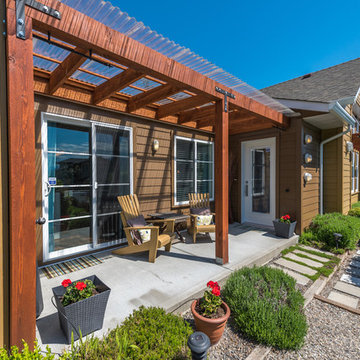
The front porch
Esempio di un portico tradizionale di medie dimensioni e davanti casa con lastre di cemento e una pergola
Esempio di un portico tradizionale di medie dimensioni e davanti casa con lastre di cemento e una pergola
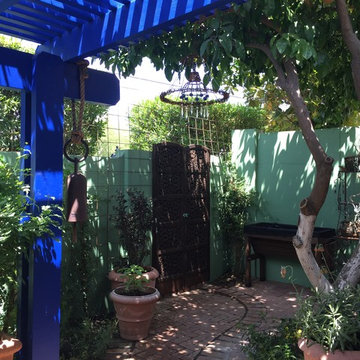
Moroccan oasis with an wood carved garden gate covering the metal gate behind.
Foto di un piccolo patio o portico bohémian dietro casa con pavimentazioni in mattoni e una pergola
Foto di un piccolo patio o portico bohémian dietro casa con pavimentazioni in mattoni e una pergola
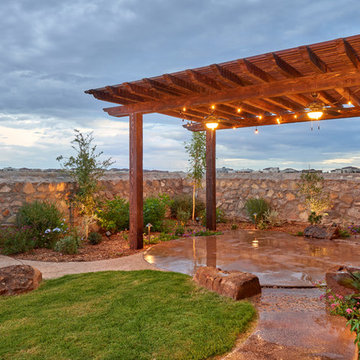
Its all about family...This east side backyard transformation began with a recommendation from our previous clients. This design build plan began with the family in mind! A place to have picnics, learn about flowers, enjoy family pets, vegetable gardening, bird watching and an outdoor living space for friends and family to get together for those special everyday occasions! Mission accomplished, phase 1.
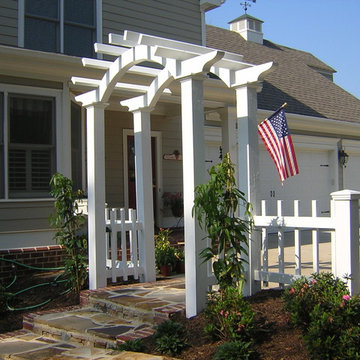
Ispirazione per un portico tradizionale di medie dimensioni e davanti casa con pavimentazioni in pietra naturale e una pergola
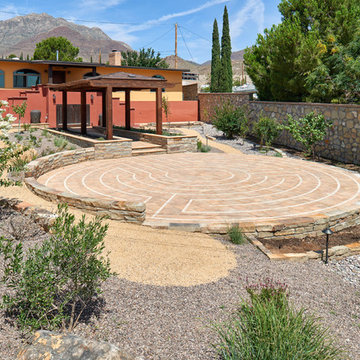
Where to begin....one of a kind. What began with a text, our client reached out to us to help create a sustainable meditation garden has come to fruition! Design to build began our process that assured our client we had their vision. Cedar structures, sub surface steel reinforced footers, sub surface drains, cmu block framing, oklahoma chop custom cut stone face, artistic pavers, rain harvest containers with overflows, irrigation, native landscape, fruit orchard, vegetable/herb garden, lighting and italian designed Ego recessed outdoor lighting by designer Ernesto Gismondi! Thank you to our clients and all our guys that made this happen! Brian Wancho Photography
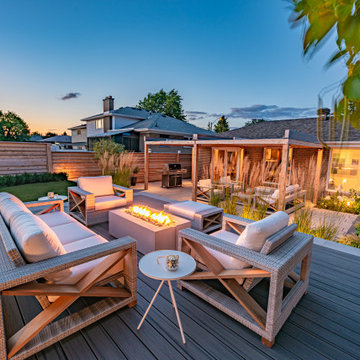
The previous state of the client's backyard did not function as they needed it to, nor did it reflect their taste. They wanted enough space for entertaining company, but also somewhere comfortable to relax just the two of them. They wanted to display some of their unique sculptures, which we needed to consider throughout the design.
A pergola off the house created an intimate space for them to unwind with a cup of coffee in the morning. A few steps away is a second lounge area with a fire feature, this was designed to accommodate for the grade change of the yard. Walls and steps frame the space and tie into the built vegetable beds. From any angle of the property you are able to look onto green garden beds, which create a soft division in front of the new fencing and is the perfect way to add colour back into the landscape.
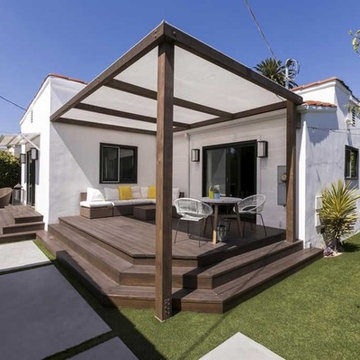
Joana Morrison
Idee per un portico mediterraneo di medie dimensioni e dietro casa con un parasole
Idee per un portico mediterraneo di medie dimensioni e dietro casa con un parasole
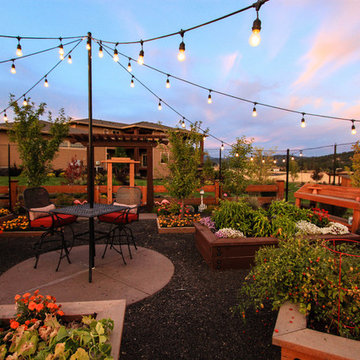
Esempio di un grande patio o portico rustico dietro casa con pavimentazioni in cemento e una pergola
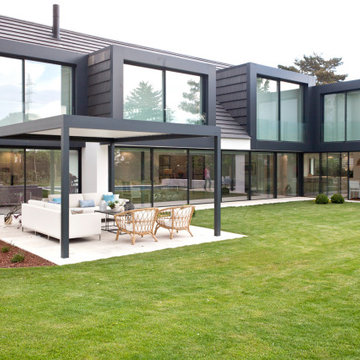
Idee per un portico contemporaneo di medie dimensioni e dietro casa con pavimentazioni in pietra naturale e una pergola
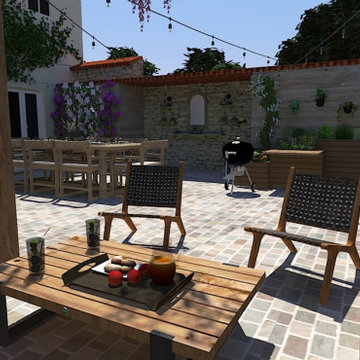
Il s'agissait de rénover entièrement la terrasse de cette maison en pierre en coeur de village , tout en lui redonnant du cachet et en valorisant la maison.
Les travaux consistaient donc à déposer la terrasse en bois , conserver la glycine en changeant la pergola , ajouter un jardinet , conserver le barbecue Weber ,créer l’ éclairage et réaliser un aménagement paysager moderne .
J’ai donc choisi de faire la terrasse en pavés colorés dans les tons pierre avec le joint créme , ce qui apporte une grande luminosité à la terrasse .La nouvelle pergola fait toute la longueur et permet maintenant à la glycine de courir sur toute la surface . Elle comprends 2 espaces détente , une zone avec des fauteuils en rotin suspendus et de l’autre le coin canapés .Les canapés sont en bois sur mesure avec coffres sous les coussins . Et il ya des jardinières bois sur toute la longueur avec des plantes de mi-ombre.
D’autres jardinières bois sont crées et installées sur le côté opposé pour apporter une finition de qualité.
Un petit jardinet à été installé au fond de la terrasse . Les plates-bandes et le jardinet sont délimités par une bordure bois.
Seuls la Glycine et deux grands arbres ont étés conservés pour compléter l’amènagement paysagé coloré .
Le coin barbecue est composé de jardinières bois a différentes hauteurs contenant entre autre des bacs contenant des aromatiques et des fraisiers.Et il y a une tablette rabatable servant de desserte au barbecue .
Pour l’éclairage , des guirlandes guingettes viennent parfaire le style campagne chic de cette terrasse conviviale qui apporte une vrai plus-value à cette maison de charme .
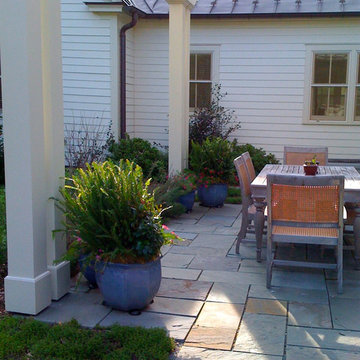
copyright 2015 Virginia Rockwell
Esempio di un grande portico chic dietro casa con pavimentazioni in pietra naturale e una pergola
Esempio di un grande portico chic dietro casa con pavimentazioni in pietra naturale e una pergola
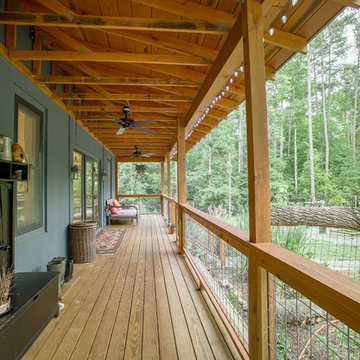
A view of the south (unscreened) porch, with exposed roof trusses and wire mesh used as a railing. Duffy Healey, photographer.
Ispirazione per un piccolo portico country nel cortile laterale con un tetto a sbalzo
Ispirazione per un piccolo portico country nel cortile laterale con un tetto a sbalzo
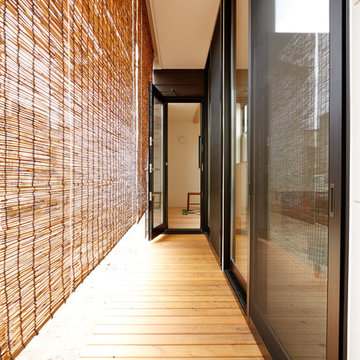
ご夫婦のための新築住宅
photos by Katsumi Simada
Foto di un piccolo portico moderno davanti casa con un tetto a sbalzo
Foto di un piccolo portico moderno davanti casa con un tetto a sbalzo
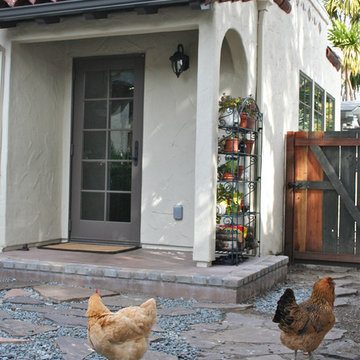
Photo: Devon Carlock
Ispirazione per un piccolo portico mediterraneo dietro casa con pavimentazioni in pietra naturale e un tetto a sbalzo
Ispirazione per un piccolo portico mediterraneo dietro casa con pavimentazioni in pietra naturale e un tetto a sbalzo
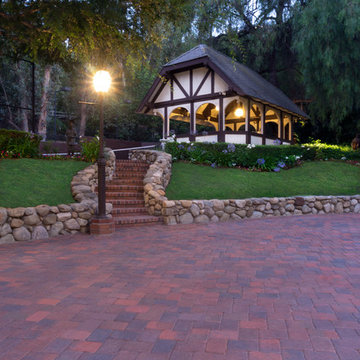
Esempio di un patio o portico tradizionale dietro casa con pavimentazioni in cemento e un gazebo o capanno
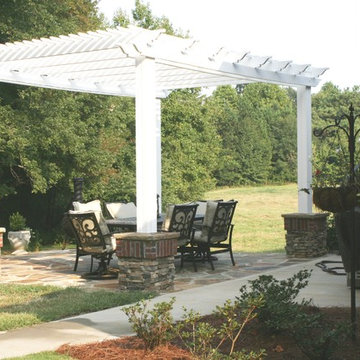
White Painted Cedar pergola with Daco real stone and real brick veneer footers
Ispirazione per un patio o portico eclettico di medie dimensioni e nel cortile laterale con pavimentazioni in pietra naturale e una pergola
Ispirazione per un patio o portico eclettico di medie dimensioni e nel cortile laterale con pavimentazioni in pietra naturale e una pergola
Patii e Portici - Foto e idee
3