Patii e Portici - Foto e idee
Filtra anche per:
Budget
Ordina per:Popolari oggi
121 - 140 di 467 foto
1 di 3
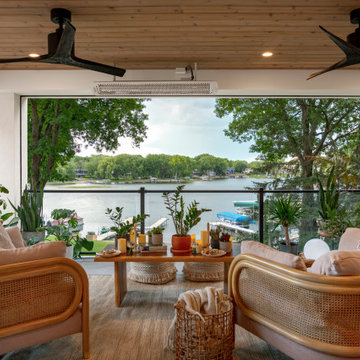
Immagine di un portico mediterraneo di medie dimensioni e dietro casa con un portico chiuso, pavimentazioni in pietra naturale, una pergola e parapetto in materiali misti
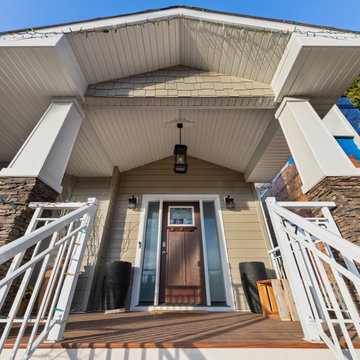
This previously pink stucco home has been transformed into this beautiful beige craftsman. The front porch was added as well as a new roof to match. New windows and doors were also installed to go along with the updated style. The stone accents on the pillars beautifully frame the gorgeous craftsman door that sits in between them. Hardie plank siding and trim was also installed to the entire exterior to create even greater curb appeal. Overall, this home transformation is one for the books!
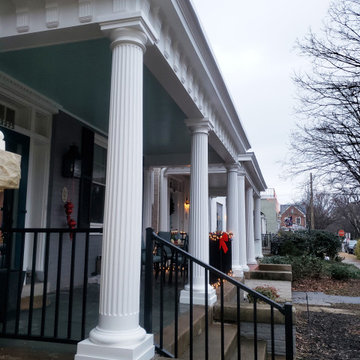
Historic recration in the Muesam District of Richmond Va.
This 1925 home originally had a roof over the front porch but past owners had it removed, the new owners wanted to bring back the original look while using modern rot proof material.
We started with Permacast structural 12" fluted columns, custom built a hidden gutter system, and trimmed everything out in a rot free material called Boral. The ceiling is a wood beaded ceiling painted in a traditional Richmond color and the railings are black aluminum. We topped it off with a metal copper painted hip style roof and decorated the box beam with some roman style fluted blocks.
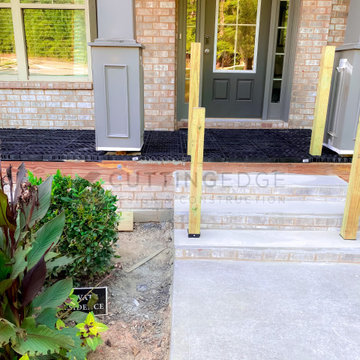
This beautiful new construction craftsman-style home had the typical builder's grade front porch with wood deck board flooring and painted wood steps. Also, there was a large unpainted wood board across the bottom front, and an opening remained that was large enough to be used as a crawl space underneath the porch which quickly became home to unwanted critters.
In order to beautify this space, we removed the wood deck boards and installed the proper floor joists. Atop the joists, we also added a permeable paver system. This is very important as this system not only serves as necessary support for the natural stone pavers but would also firmly hold the sand being used as grout between the pavers.
In addition, we installed matching brick across the bottom front of the porch to fill in the crawl space and painted the wood board to match hand rails and columns.
Next, we replaced the original wood steps by building new concrete steps faced with matching brick and topped with natural stone pavers.
Finally, we added new hand rails and cemented the posts on top of the steps for added stability.
WOW...not only was the outcome a gorgeous transformation but the front porch overall is now much more sturdy and safe!
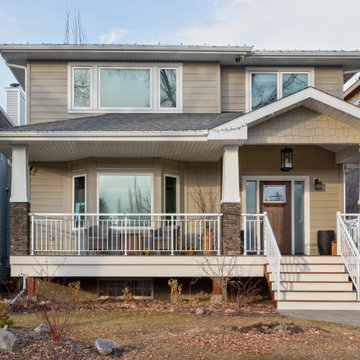
This previously pink stucco home has been transformed into this beautiful beige craftsman. The front porch was added as well as a new roof to match. New windows and doors were also installed to go along with the updated style. The stone accents on the pillars beautifully frame the gorgeous craftsman door that sits in between them. Hardie plank siding and trim was also installed to the entire exterior to create even greater curb appeal. Overall, this home transformation is one for the books!
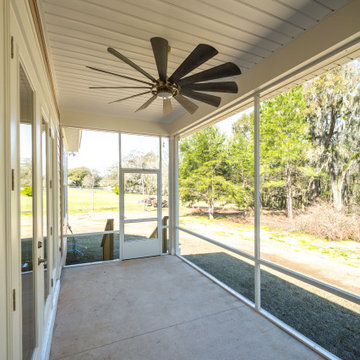
Custom screened in porch with an outdoor fan and white aluminum screen frame.
Ispirazione per un portico tradizionale di medie dimensioni e dietro casa con un portico chiuso, lastre di cemento, un tetto a sbalzo e parapetto in legno
Ispirazione per un portico tradizionale di medie dimensioni e dietro casa con un portico chiuso, lastre di cemento, un tetto a sbalzo e parapetto in legno
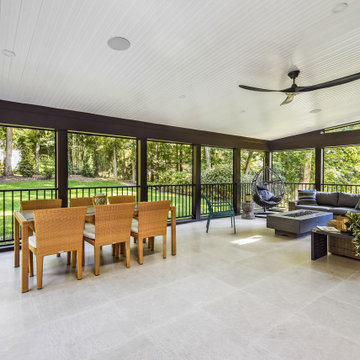
Esempio di un portico moderno di medie dimensioni e dietro casa con un portico chiuso, un tetto a sbalzo e parapetto in metallo

This beautiful new construction craftsman-style home had the typical builder's grade front porch with wood deck board flooring and painted wood steps. Also, there was a large unpainted wood board across the bottom front, and an opening remained that was large enough to be used as a crawl space underneath the porch which quickly became home to unwanted critters.
In order to beautify this space, we removed the wood deck boards and installed the proper floor joists. Atop the joists, we also added a permeable paver system. This is very important as this system not only serves as necessary support for the natural stone pavers but would also firmly hold the sand being used as grout between the pavers.
In addition, we installed matching brick across the bottom front of the porch to fill in the crawl space and painted the wood board to match hand rails and columns.
Next, we replaced the original wood steps by building new concrete steps faced with matching brick and topped with natural stone pavers.
Finally, we added new hand rails and cemented the posts on top of the steps for added stability.
WOW...not only was the outcome a gorgeous transformation but the front porch overall is now much more sturdy and safe!
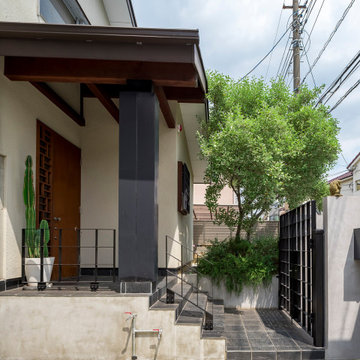
Immagine di un portico moderno di medie dimensioni e davanti casa con pavimentazioni in pietra naturale e parapetto in metallo
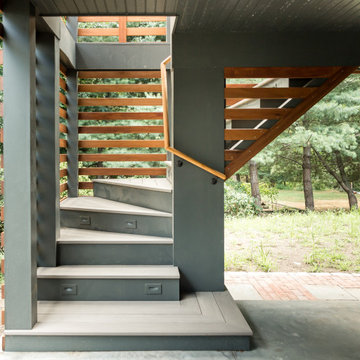
Immagine di un grande portico classico dietro casa con un portico chiuso, lastre di cemento, un tetto a sbalzo e parapetto in legno
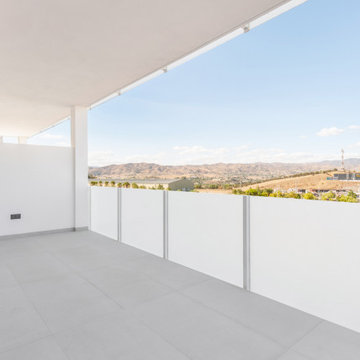
Foto di un portico minimalista di medie dimensioni e davanti casa con con illuminazione, piastrelle, un tetto a sbalzo e parapetto in vetro
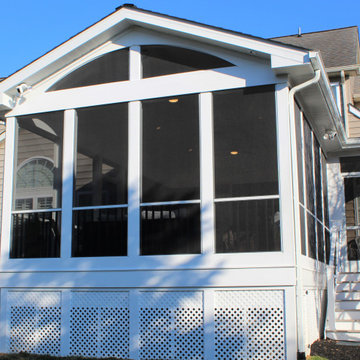
Middletown Maryland screened porch addition with an arched ceiling and white Azek trim throughout this well designed outdoor living space. Many great remodeling ideas from gray decking materials to white and black railing systems and heavy duty pet screens for your next home improvement project.
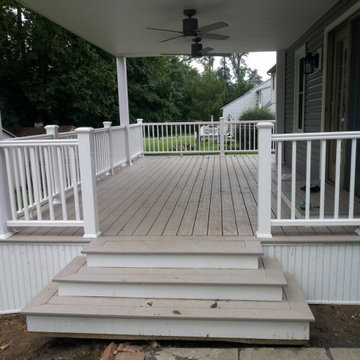
AFTER MBC
Immagine di un grande portico minimal dietro casa con pedane, un tetto a sbalzo e parapetto in materiali misti
Immagine di un grande portico minimal dietro casa con pedane, un tetto a sbalzo e parapetto in materiali misti
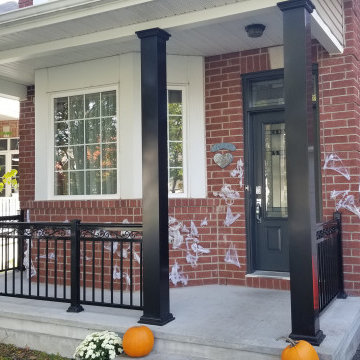
Our custom ordered railing arrived this week, and so we took advantage of a beautiful afternoon today to complete this front porch transformation for one of our latest customers.
We removed the old wooden columns and railing, and replaced with elegant aluminum columns and decorative aluminum scroll railing.
Just in time for Halloween, the only thing scary about this front porch entrance now is the decorations!
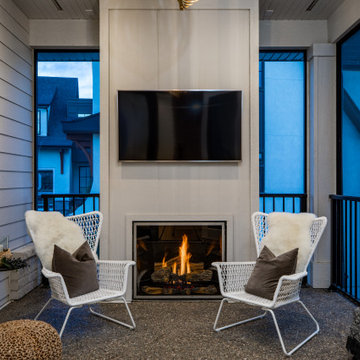
All Seasons Room with Exterior Fireplace
Modern Farmhouse - Custom Home
Calgary, Alberta
Foto di un grande portico country nel cortile laterale con un caminetto, pedane, un tetto a sbalzo e parapetto in metallo
Foto di un grande portico country nel cortile laterale con un caminetto, pedane, un tetto a sbalzo e parapetto in metallo
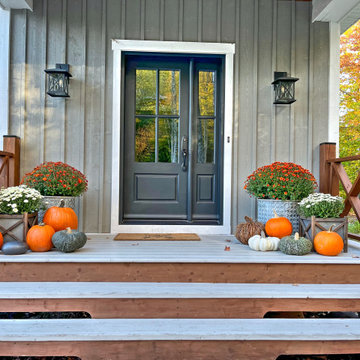
designer Lyne Brunet
Ispirazione per un portico country di medie dimensioni e davanti casa con un giardino in vaso, pedane, un tetto a sbalzo e parapetto in legno
Ispirazione per un portico country di medie dimensioni e davanti casa con un giardino in vaso, pedane, un tetto a sbalzo e parapetto in legno
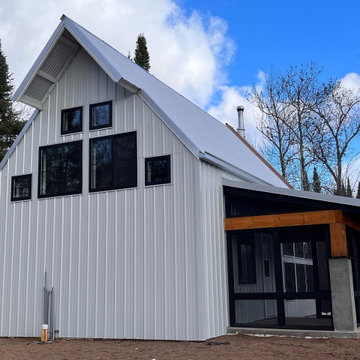
Screens installed.
2/3 concrete posts topped by 10x10 pine timbers stained cedartone. All of these natural materials and color tones pop nicely against the white metal siding and galvalume roofing. Massive timber with the steel plates and concrete piers turned out nice. Small detail to notice: smaller steel plate right under the post makes it appear to be floating. Love that.
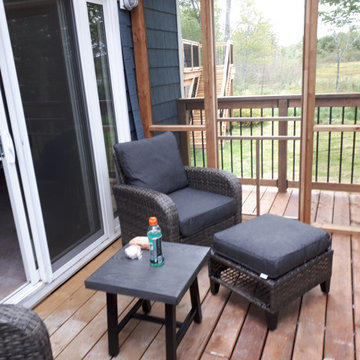
A covered screened in porch on deck overlooking Lake George accessible from the Master Bedroom through a large garden door. Roof is clear palrus to allow natural sun light to shine through porch and master bedroom.
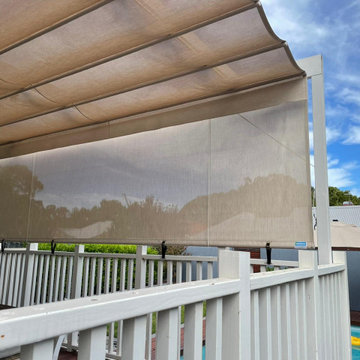
Ispirazione per un portico classico di medie dimensioni e dietro casa con un portico chiuso, pedane, un parasole e parapetto in legno
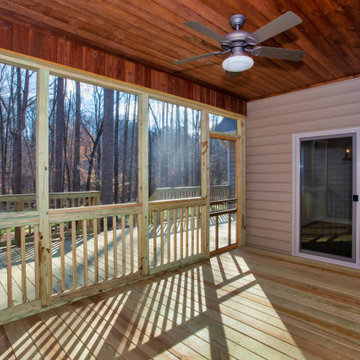
Immagine di un portico di medie dimensioni e dietro casa con un portico chiuso, pedane, un tetto a sbalzo e parapetto in legno
Patii e Portici - Foto e idee
7