Patii e Portici - Foto e idee
Filtra anche per:
Budget
Ordina per:Popolari oggi
101 - 120 di 467 foto
1 di 3
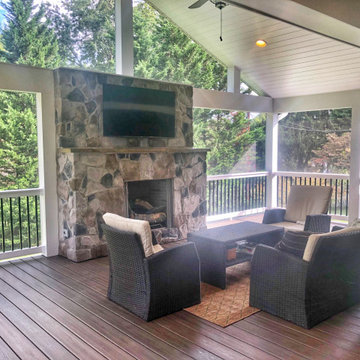
Ispirazione per un portico di medie dimensioni e dietro casa con un portico chiuso, un tetto a sbalzo e parapetto in materiali misti
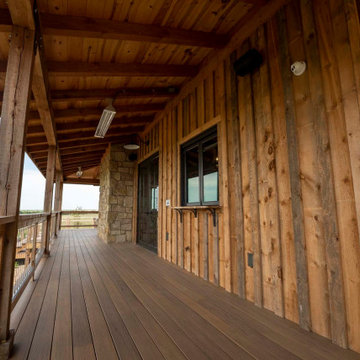
Post and beam home with wraparound porch for entertaining
Foto di un grande portico rustico dietro casa con pedane, un tetto a sbalzo e parapetto in materiali misti
Foto di un grande portico rustico dietro casa con pedane, un tetto a sbalzo e parapetto in materiali misti
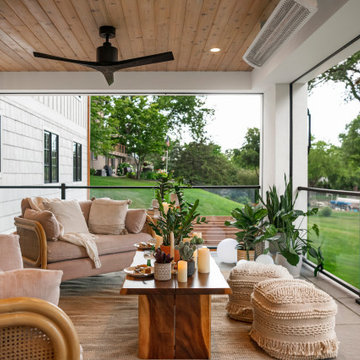
Esempio di un portico mediterraneo di medie dimensioni e dietro casa con un portico chiuso, pavimentazioni in pietra naturale, una pergola e parapetto in materiali misti
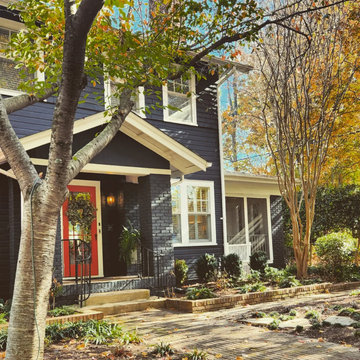
Refreshed front porch with new red door, sconces and mailbox
Idee per un piccolo portico chic davanti casa con un portico chiuso, pavimentazioni in mattoni e parapetto in metallo
Idee per un piccolo portico chic davanti casa con un portico chiuso, pavimentazioni in mattoni e parapetto in metallo
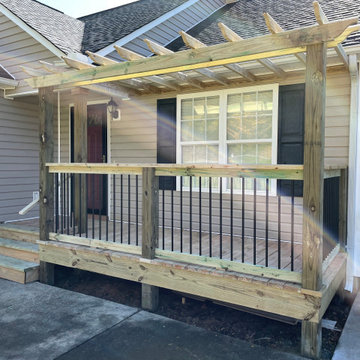
Immagine di un piccolo portico stile americano davanti casa con una pergola e parapetto in metallo

This beautiful new construction craftsman-style home had the typical builder's grade front porch with wood deck board flooring and painted wood steps. Also, there was a large unpainted wood board across the bottom front, and an opening remained that was large enough to be used as a crawl space underneath the porch which quickly became home to unwanted critters.
In order to beautify this space, we removed the wood deck boards and installed the proper floor joists. Atop the joists, we also added a permeable paver system. This is very important as this system not only serves as necessary support for the natural stone pavers but would also firmly hold the sand being used as grout between the pavers.
In addition, we installed matching brick across the bottom front of the porch to fill in the crawl space and painted the wood board to match hand rails and columns.
Next, we replaced the original wood steps by building new concrete steps faced with matching brick and topped with natural stone pavers.
Finally, we added new hand rails and cemented the posts on top of the steps for added stability.
WOW...not only was the outcome a gorgeous transformation but the front porch overall is now much more sturdy and safe!
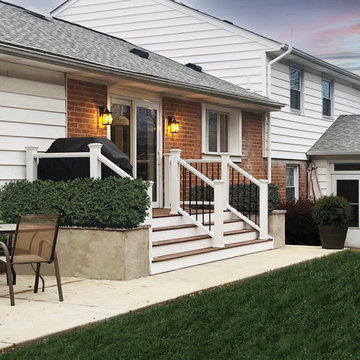
Esempio di un piccolo portico tradizionale dietro casa con un giardino in vaso, lastre di cemento e parapetto in materiali misti
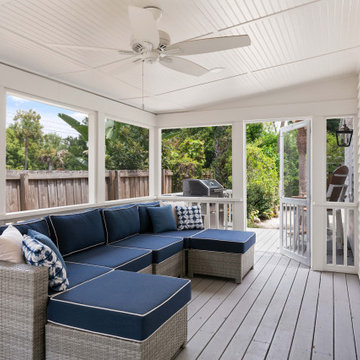
This screened side porch creates another family gathering spot. The screened porch is essential in this coastal region and was an addition to the original structure during this renovation.
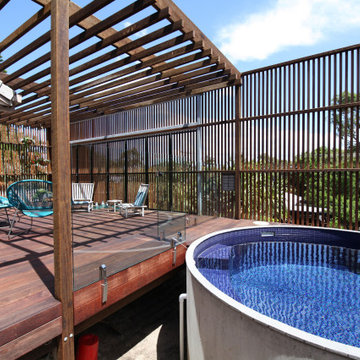
A generous 4 metre wide deck was added to the front of the house creating an outdoor living room. The custom made screen can be opened out but can also be kept closed for privacy from passers by on the street. The concrete plunge pool is a welcome addition for hot summer days.
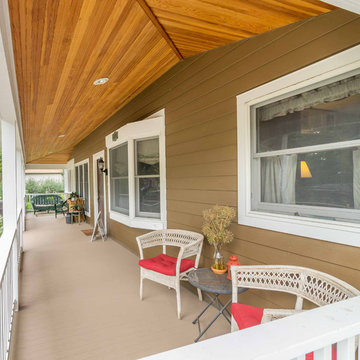
The homeowners needed to repair and replace their old porch, which they loved and used all the time. The best solution was to replace the screened porch entirely, and include a wrap-around open air front porch to increase curb appeal while and adding outdoor seating opportunities at the front of the house. The tongue and groove wood ceiling and exposed wood and brick add warmth and coziness for the owners while enjoying the bug-free view of their beautifully landscaped yard.
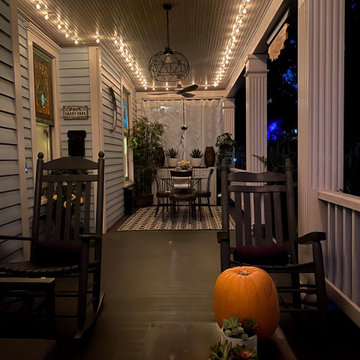
This porch, located in Grant Park, had been the same for many years with typical rocking chairs and a couch. The client wanted to make it feel more like an outdoor room and add much needed storage for gardening tools, an outdoor dining option, and a better flow for seating and conversation.
My thought was to add plants to provide a more cozy feel, along with the rugs, which are made from recycled plastic and easy to clean. To add curtains on the north and south sides of the porch; this reduces rain entry, wind exposure, and adds privacy.
This renovation was designed by Heidi Reis of Abode Agency LLC who serves clients in Atlanta including but not limited to Intown neighborhoods such as: Grant Park, Inman Park, Midtown, Kirkwood, Candler Park, Lindberg area, Martin Manor, Brookhaven, Buckhead, Decatur, and Avondale Estates.
For more information on working with Heidi Reis, click here: https://www.AbodeAgency.Net/
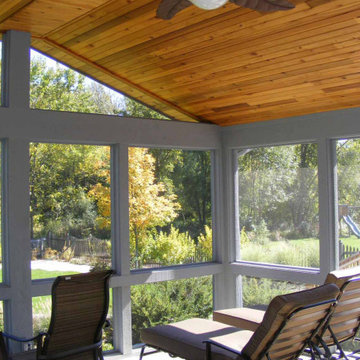
Foto di un portico classico di medie dimensioni e dietro casa con un portico chiuso, pavimentazioni in pietra naturale, un tetto a sbalzo e parapetto in vetro
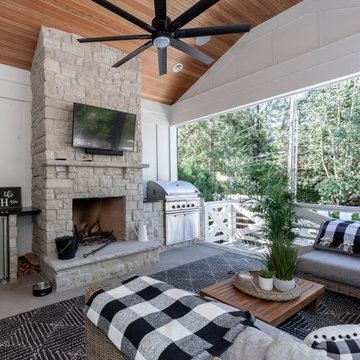
Outdoor living & grilling!
Esempio di un grande portico country dietro casa con un caminetto, un tetto a sbalzo e parapetto in legno
Esempio di un grande portico country dietro casa con un caminetto, un tetto a sbalzo e parapetto in legno
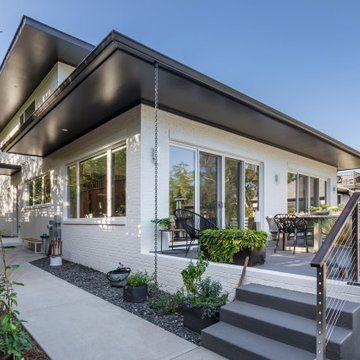
Ispirazione per un portico contemporaneo di medie dimensioni e dietro casa con un giardino in vaso, lastre di cemento e parapetto in cavi
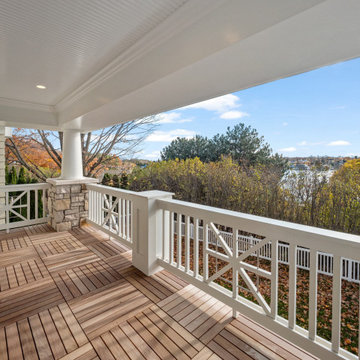
Shingle details and handsome stone accents give this traditional carriage house the look of days gone by while maintaining all of the convenience of today. The goal for this home was to maximize the views of the lake and this three-story home does just that. With multi-level porches and an abundance of windows facing the water. The exterior reflects character, timelessness, and architectural details to create a traditional waterfront home.
The exterior details include curved gable rooflines, crown molding, limestone accents, cedar shingles, arched limestone head garage doors, corbels, and an arched covered porch. Objectives of this home were open living and abundant natural light. This waterfront home provides space to accommodate entertaining, while still living comfortably for two. The interior of the home is distinguished as well as comfortable.
Graceful pillars at the covered entry lead into the lower foyer. The ground level features a bonus room, full bath, walk-in closet, and garage. Upon entering the main level, the south-facing wall is filled with numerous windows to provide the entire space with lake views and natural light. The hearth room with a coffered ceiling and covered terrace opens to the kitchen and dining area.
The best views were saved on the upper level for the master suite. Third-floor of this traditional carriage house is a sanctuary featuring an arched opening covered porch, two walk-in closets, and an en suite bathroom with a tub and shower.
Round Lake carriage house is located in Charlevoix, Michigan. Round lake is the best natural harbor on Lake Michigan. Surrounded by the City of Charlevoix, it is uniquely situated in an urban center, but with access to thousands of acres of the beautiful waters of northwest Michigan. The lake sits between Lake Michigan to the west and Lake Charlevoix to the east.
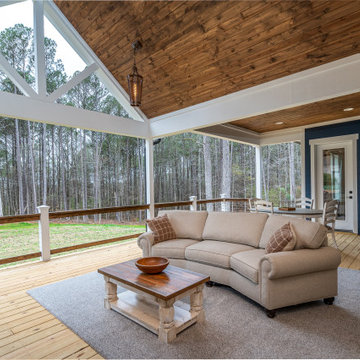
Idee per un portico chic di medie dimensioni e dietro casa con un tetto a sbalzo e parapetto in cavi
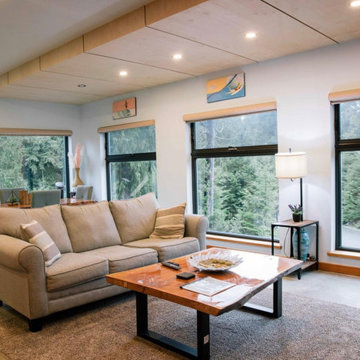
Porch, stairs, outdoor shower
Ispirazione per un portico minimal di medie dimensioni e davanti casa con pedane, un tetto a sbalzo e parapetto in legno
Ispirazione per un portico minimal di medie dimensioni e davanti casa con pedane, un tetto a sbalzo e parapetto in legno
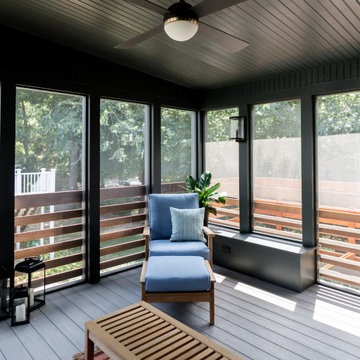
Idee per un grande portico tradizionale dietro casa con un portico chiuso, lastre di cemento, un tetto a sbalzo e parapetto in legno
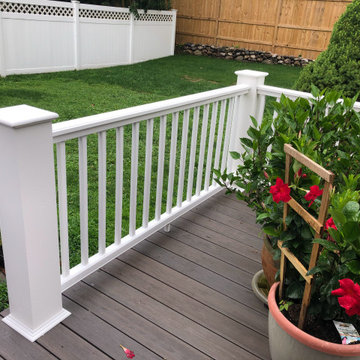
Amazingly designed composite deck with composite railing. Incredible color matching. Impressive skills.
Ispirazione per un portico minimalista di medie dimensioni e dietro casa con pedane e parapetto in materiali misti
Ispirazione per un portico minimalista di medie dimensioni e dietro casa con pedane e parapetto in materiali misti
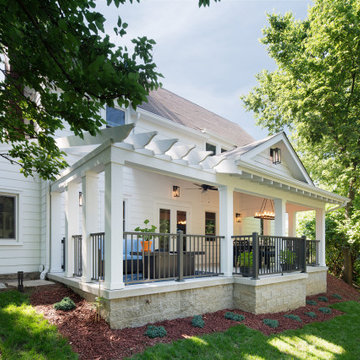
The Cleary Company, Columbus, Ohio, 2022 Regional CotY Award Winner, Residential Exterior $50,000 to $100,000
Ispirazione per un portico tradizionale di medie dimensioni e davanti casa con pavimentazioni in pietra naturale, un tetto a sbalzo e parapetto in metallo
Ispirazione per un portico tradizionale di medie dimensioni e davanti casa con pavimentazioni in pietra naturale, un tetto a sbalzo e parapetto in metallo
Patii e Portici - Foto e idee
6