Patii e Portici - Foto e idee
Filtra anche per:
Budget
Ordina per:Popolari oggi
201 - 220 di 492 foto
1 di 3

Renovation to a 1922 historic bungalow in downtown Stuart, FL.
Immagine di un portico stile americano di medie dimensioni e davanti casa con pavimentazioni in cemento, un tetto a sbalzo e parapetto in legno
Immagine di un portico stile americano di medie dimensioni e davanti casa con pavimentazioni in cemento, un tetto a sbalzo e parapetto in legno
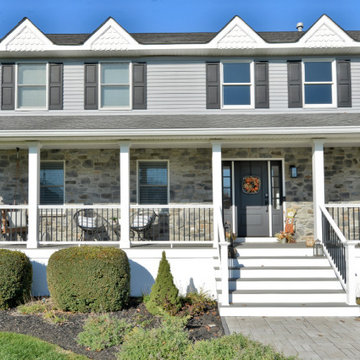
Ispirazione per un portico stile americano di medie dimensioni e davanti casa con pavimentazioni in mattoni, un tetto a sbalzo e parapetto in materiali misti
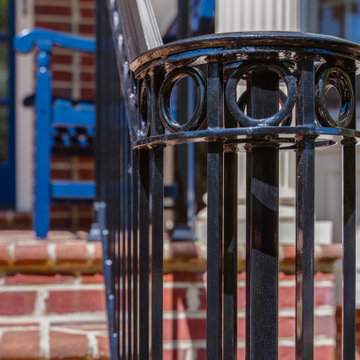
FineCraft Contractors, Inc.
Esempio di un portico tradizionale di medie dimensioni e davanti casa con pavimentazioni in mattoni, un tetto a sbalzo e parapetto in metallo
Esempio di un portico tradizionale di medie dimensioni e davanti casa con pavimentazioni in mattoni, un tetto a sbalzo e parapetto in metallo
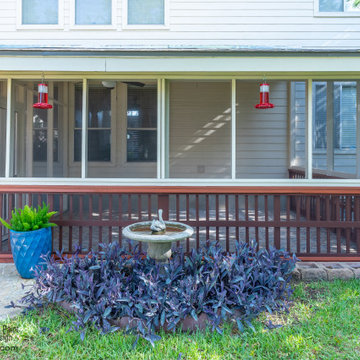
This covered porch offered little relief from the Texas mosquitos. RPD designed the enclosure to maximize the space, while allowing great airflow. The screen completely closes in the patio so that no flying bugs (especially mosquitos) can enter the safe space.
The water spicket was moved outside the enclosure, electrical outlets were added for lighting and an additional ceiling fans were installed.
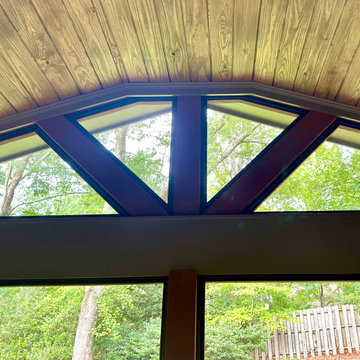
Our design team came up with some great solutions! First, we added the fireplace to extend outdoor enjoyment into the cooler months. Of course, the roof and screens make rainy summer afternoons a bit more enjoyable, too. We also agreed to add four 24X48 skylights to the roof so that the light would continue to illuminate the interior of the home.
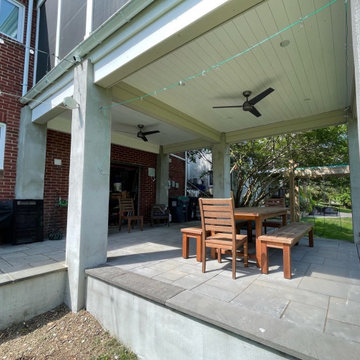
Immagine di un portico design di medie dimensioni e dietro casa con un portico chiuso, pavimentazioni in pietra naturale, un tetto a sbalzo e parapetto in materiali misti
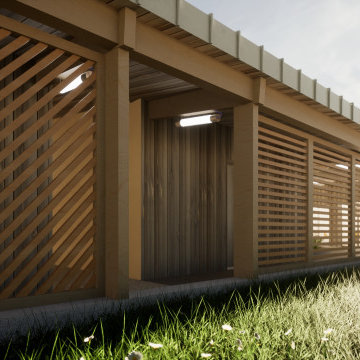
La facade de la coursive est rythmée par des claustras en bois. Les séquences soulignées par ces claustras servent de braille architectural afin de spatialiser et intimiser l'entrée de chaque logement.
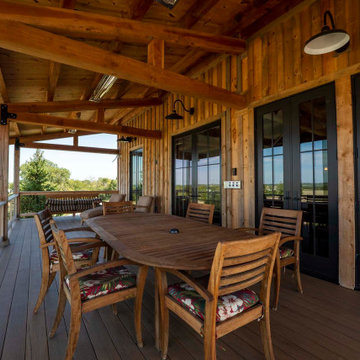
Post and beam home with wraparound porch for outdoor entertaining
Esempio di un grande portico rustico dietro casa con pedane, un tetto a sbalzo e parapetto in materiali misti
Esempio di un grande portico rustico dietro casa con pedane, un tetto a sbalzo e parapetto in materiali misti
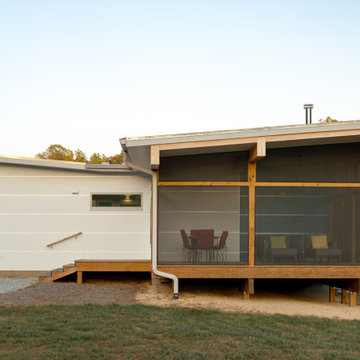
The west side of the house has the screen porch, with its entry from the north.
Foto di un piccolo portico moderno nel cortile laterale con un tetto a sbalzo e parapetto in metallo
Foto di un piccolo portico moderno nel cortile laterale con un tetto a sbalzo e parapetto in metallo
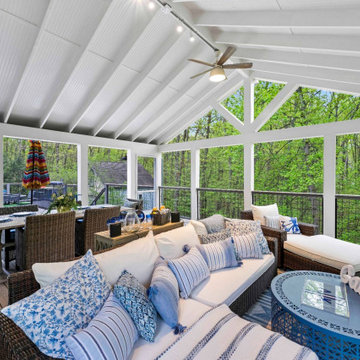
Immagine di un portico tradizionale di medie dimensioni e dietro casa con parapetto in metallo

Arranging Brunch Florals
Ispirazione per un piccolo portico rustico dietro casa con un portico chiuso, pedane e parapetto in legno
Ispirazione per un piccolo portico rustico dietro casa con un portico chiuso, pedane e parapetto in legno
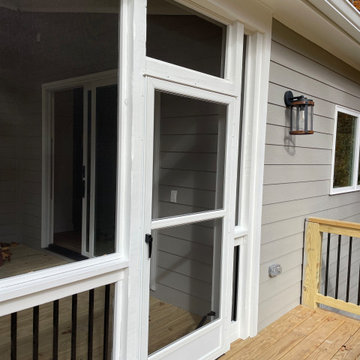
Foto di un portico tradizionale di medie dimensioni e dietro casa con un portico chiuso, un tetto a sbalzo e parapetto in materiali misti

This upper level covered porch, was a blank slate. The client loves color and my inpiration for the space was Palm Springs. We added vintage white rattan & yellow outdoor furniture and gold, pink & blue pops of color from pillows. I also wanted to add texture to the walls by vertically installing Veradek panels that were painted navy blue.
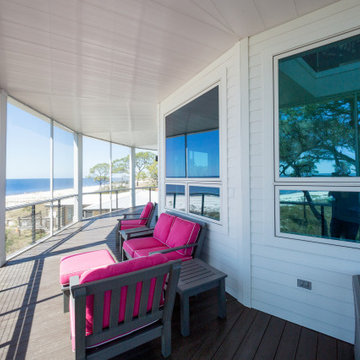
A custom screened in porch with cable railing and outdoor furniture.
Foto di un portico classico di medie dimensioni e davanti casa con un portico chiuso, pedane, un tetto a sbalzo e parapetto in cavi
Foto di un portico classico di medie dimensioni e davanti casa con un portico chiuso, pedane, un tetto a sbalzo e parapetto in cavi
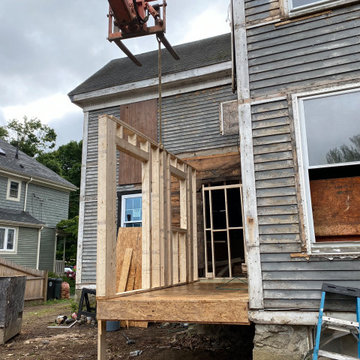
Here is a sequence from a recent addition we did. From the original porch to the brand new porch with a midnight blue vinyl siding. (STAGE 4-B)
Esempio di un portico minimal di medie dimensioni e dietro casa con parapetto in legno
Esempio di un portico minimal di medie dimensioni e dietro casa con parapetto in legno
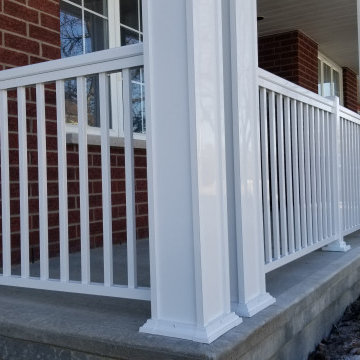
We believe that word of mouth referrals are the best form of flattery, and that's exactly how we were contacted to take on this project which was just around the corner from another front porch renovation we completed last fall.
Removed were the rotten wood columns, and in their place we installed elegant aluminum columns with a recessed panel design. Aluminum railing with an Empire Series top rail profile and 1" x 3/4" spindles add that finishing touch to give this home great curb appeal.
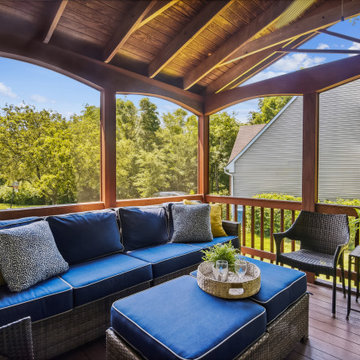
This serene screened-in back porch is the perfect setting for entertaining and family dining. The table can accommodate 8 people normally and up to 12 by using the two self-storing leaves. And a comfy sectional offers a spot for conversation or simply reading a book and enjoying the afternoon.
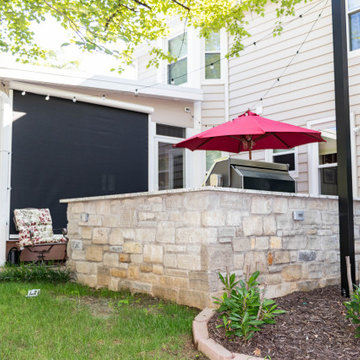
This quaint project includes a composite deck with a flat roof over it, finished with Heartlands Custom Screen Room System and Universal Motions retractable privacy/solar screens. The covered deck portion features a custom cedar wall with an electric fireplace and header mounted Infratech Heaters This project also includes an outdoor kitchen area over a new stamped concrete patio. The outdoor kitchen area includes a Napoleon Grill and Fire Magic Cabinets.
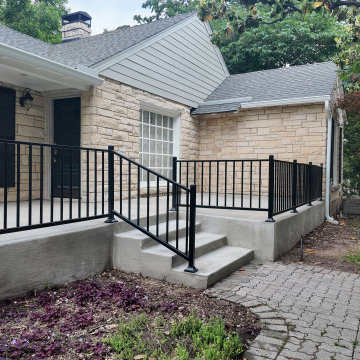
We demolished the old concrete patio and extended the new patio so that there is more enjoyable space.
We also installed brand new gutters.
The old railing was demolished and this new steel railing was fabricated on site.
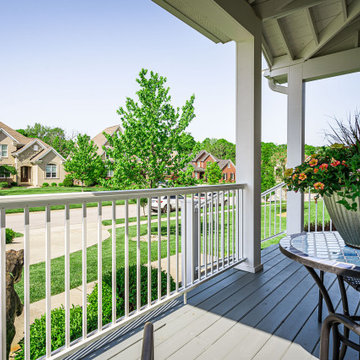
Front porch.
Idee per un portico country di medie dimensioni e davanti casa con un tetto a sbalzo e parapetto in metallo
Idee per un portico country di medie dimensioni e davanti casa con un tetto a sbalzo e parapetto in metallo
Patii e Portici - Foto e idee
11