Patii e Portici - Foto e idee
Filtra anche per:
Budget
Ordina per:Popolari oggi
241 - 260 di 492 foto
1 di 3
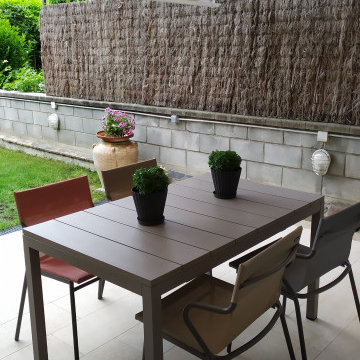
Selección de mobiliario exterior para terraza en Vic. Selección de sillas del fabricante LAFUMA en diferentes colores combinado con mesa de exterior extensible de Nardi Outdoor.
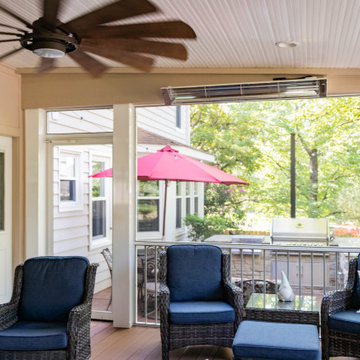
This quaint project includes a composite deck with a flat roof over it, finished with Heartlands Custom Screen Room System and Universal Motions retractable privacy/solar screens. The covered deck portion features a custom cedar wall with an electric fireplace and header mounted Infratech Heaters This project also includes an outdoor kitchen area over a new stamped concrete patio. The outdoor kitchen area includes a Napoleon Grill and Fire Magic Cabinets.
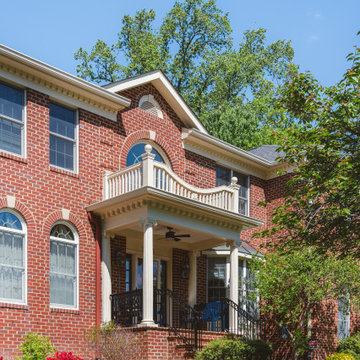
FineCraft Contractors, Inc.
Esempio di un portico tradizionale di medie dimensioni e davanti casa con pavimentazioni in mattoni, un tetto a sbalzo e parapetto in metallo
Esempio di un portico tradizionale di medie dimensioni e davanti casa con pavimentazioni in mattoni, un tetto a sbalzo e parapetto in metallo
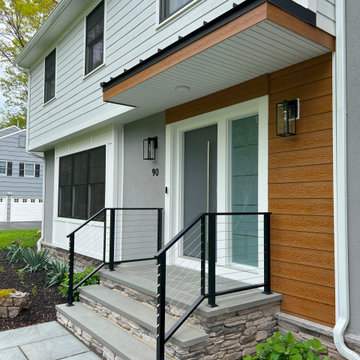
Esempio di un portico contemporaneo di medie dimensioni e davanti casa con parapetto in metallo
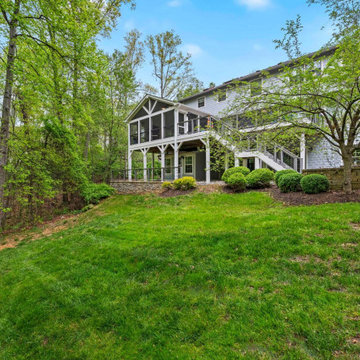
Idee per un portico tradizionale di medie dimensioni e dietro casa con parapetto in metallo
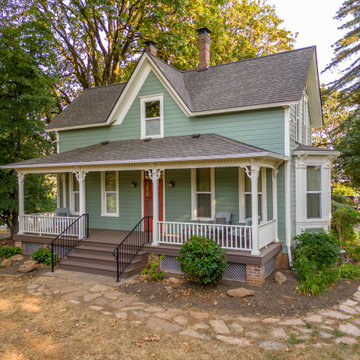
When we first saw this 1850's farmhouse, the porch was dangerously fragile and falling apart. It had an unstable foundation; rotting columns, handrails, and stairs; and the ceiling had a sag in it, indicating a potential structural problem. The homeowner's goal was to create a usable outdoor living space, while maintaining and respecting the architectural integrity of the home.
We began by shoring up the porch roof structure so we could completely deconstruct the porch itself and what was left of its foundation. From the ground up, we rebuilt the whole structure, reusing as much of the original materials and millwork as possible. Because many of the 170-year-old decorative profiles aren't readily available today, our team of carpenters custom milled the majority of the new corbels, dentil molding, posts, and balusters. The porch was finished with some new lighting, composite decking, and a tongue-and-groove ceiling.
The end result is a charming outdoor space for the homeowners to welcome guests, and enjoy the views of the old growth trees surrounding the home.
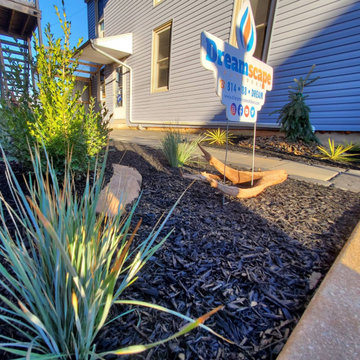
When Mason's Propane service of East Berlin, PA wanted a modern landscape & hardscape update, who did they call?!
The Techo-PRO's @ DREAMscape Outdoors. This Design & Build Landscape & Hardscape Project was put together with the BEST materials and proper installation techniques using Techo-Bloc Paver Hardscape materials.
FOLLOW US on Instagram & Facebook for more inspirational Landscapes & Hardscapes, Decks & Fencing. Watch us & Subscribe on YouTube.
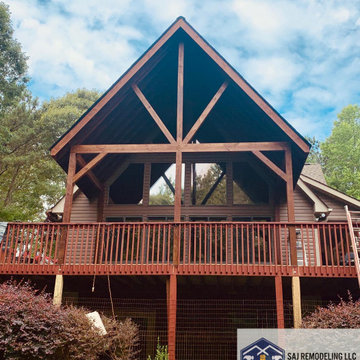
Foto di un portico contemporaneo di medie dimensioni e dietro casa con un tetto a sbalzo e parapetto in legno
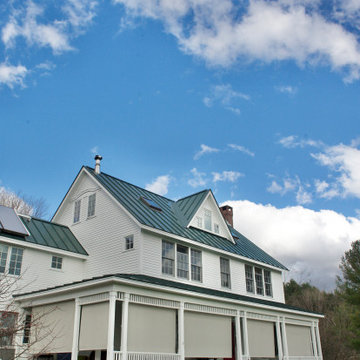
The fabric chosen has a 3% openness, blocking glare and heat gain.
Esempio di un portico tradizionale di medie dimensioni e davanti casa con pedane, un tetto a sbalzo e parapetto in legno
Esempio di un portico tradizionale di medie dimensioni e davanti casa con pedane, un tetto a sbalzo e parapetto in legno
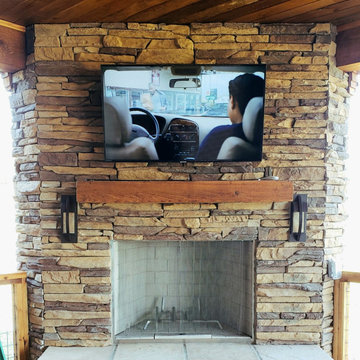
Outdoor TV mounted to outdoor fireplace. Part of centralized video system. Thermally protected in case the owners want to use the fireplace.
Immagine di un piccolo portico american style dietro casa con un caminetto, cemento stampato, un tetto a sbalzo e parapetto in materiali misti
Immagine di un piccolo portico american style dietro casa con un caminetto, cemento stampato, un tetto a sbalzo e parapetto in materiali misti
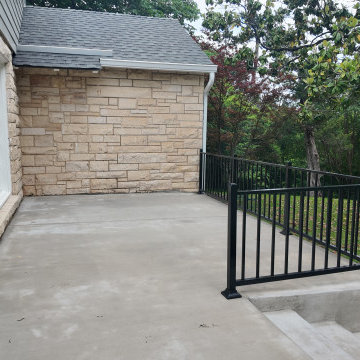
We demolished the old concrete patio and extended the new patio so that there is more enjoyable space.
We also installed brand new gutters.
The old railing was demolished and this new steel railing was fabricated on site.
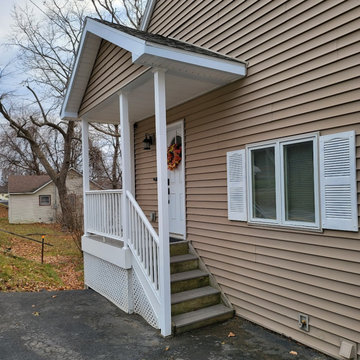
Installed new roof over existing exterior landing
Immagine di un portico tradizionale di medie dimensioni e davanti casa con un tetto a sbalzo e parapetto in materiali misti
Immagine di un portico tradizionale di medie dimensioni e davanti casa con un tetto a sbalzo e parapetto in materiali misti
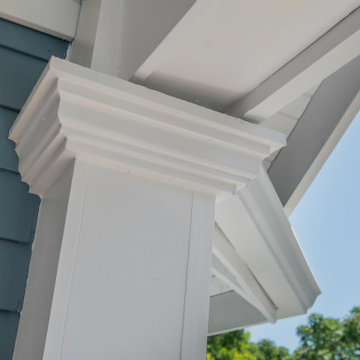
Ispirazione per un portico stile americano di medie dimensioni e davanti casa con parapetto in legno
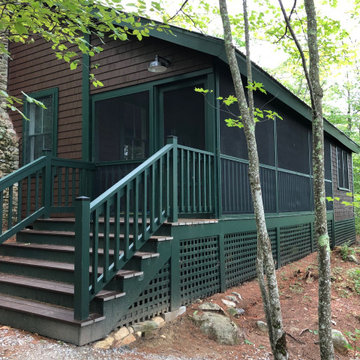
Renovation of a cabin originally built in 1910 on an island in a Maine lake. The renovation included removing the existing deteriorated kitchen and bathroom and building a new kitchen, bathroom and laundry room addition. New pine wall boards and all new oak flooring throughout. The screened porch and entry stairs were replaced. New metal roof and interior and exterior painting.
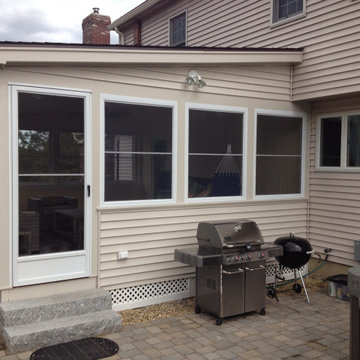
We built a three seasonal porch off the back of this property in Groton.
This porch was built off the back of the house. Vinyl siding. The windows and doors have removable screens that can be replaced with glass
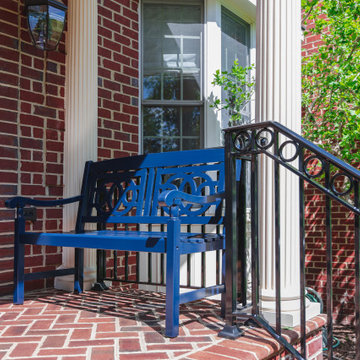
FineCraft Contractors, Inc.
Esempio di un portico chic di medie dimensioni e davanti casa con pavimentazioni in mattoni, un tetto a sbalzo e parapetto in metallo
Esempio di un portico chic di medie dimensioni e davanti casa con pavimentazioni in mattoni, un tetto a sbalzo e parapetto in metallo
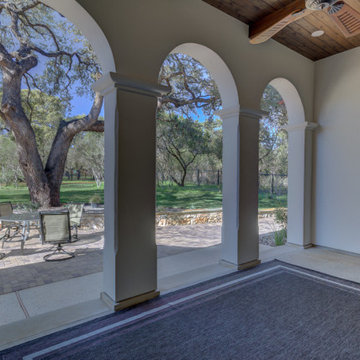
Ispirazione per un portico mediterraneo dietro casa con pavimentazioni in pietra naturale e parapetto in legno
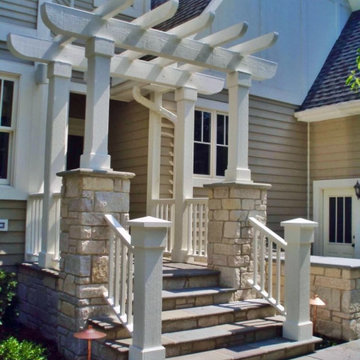
Idee per un piccolo portico american style con pavimentazioni in pietra naturale, una pergola e parapetto in legno
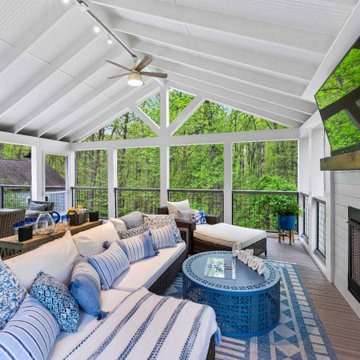
Idee per un portico tradizionale di medie dimensioni e dietro casa con parapetto in metallo
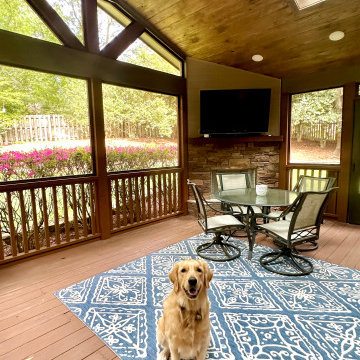
Our design team came up with some great solutions! First, we added the fireplace to extend outdoor enjoyment into the cooler months. Of course, the roof and screens make rainy summer afternoons a bit more enjoyable, too. We also agreed to add four 24X48 skylights to the roof so that the light would continue to illuminate the interior of the home.
Patii e Portici - Foto e idee
13