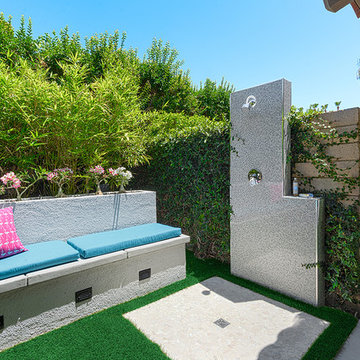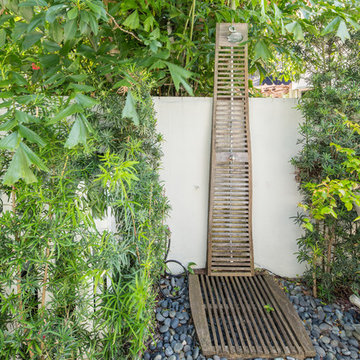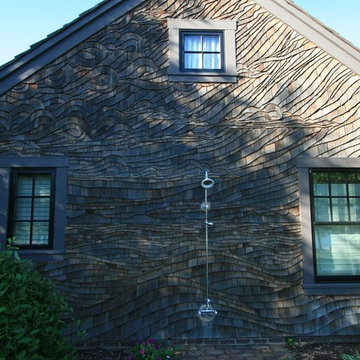Patii e Portici - Foto e idee
Filtra anche per:
Budget
Ordina per:Popolari oggi
121 - 140 di 1.008 foto
1 di 2
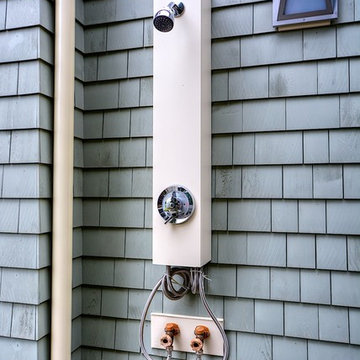
Tom Ackner
Esempio di un patio o portico stile marinaro di medie dimensioni e dietro casa con lastre di cemento
Esempio di un patio o portico stile marinaro di medie dimensioni e dietro casa con lastre di cemento
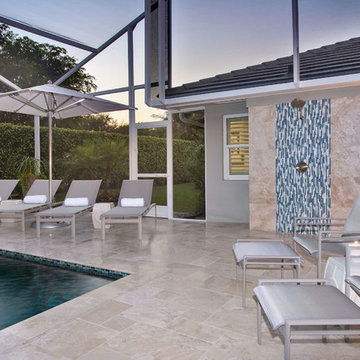
Rick Bethem
Ispirazione per un grande patio o portico design dietro casa con piastrelle e un tetto a sbalzo
Ispirazione per un grande patio o portico design dietro casa con piastrelle e un tetto a sbalzo
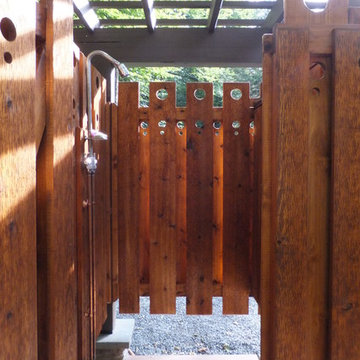
Ben Nicholson
Foto di un piccolo patio o portico stile americano nel cortile laterale con pavimentazioni in pietra naturale e una pergola
Foto di un piccolo patio o portico stile americano nel cortile laterale con pavimentazioni in pietra naturale e una pergola
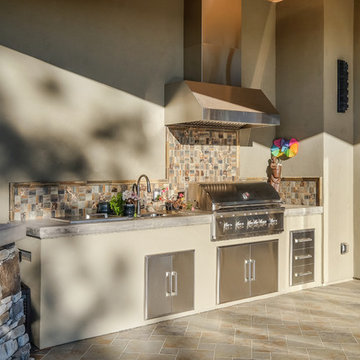
© California Architectural Photographer (Shutter Avenue Photography)
Immagine di un patio o portico american style di medie dimensioni e dietro casa con piastrelle e un tetto a sbalzo
Immagine di un patio o portico american style di medie dimensioni e dietro casa con piastrelle e un tetto a sbalzo
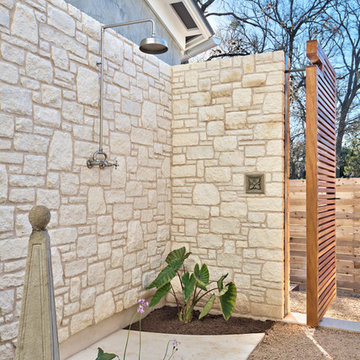
Architect: Tim Brown Architecture. Photographer: Casey Fry
Immagine di un grande patio o portico chic in cortile con graniglia di granito
Immagine di un grande patio o portico chic in cortile con graniglia di granito
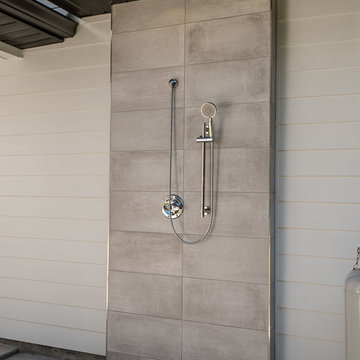
Foto di un grande patio o portico classico davanti casa con lastre di cemento e un tetto a sbalzo
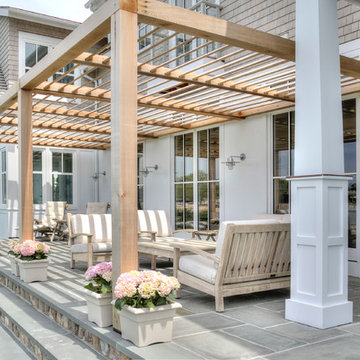
David Lindsay
Ispirazione per un patio o portico classico di medie dimensioni e dietro casa con pavimentazioni in pietra naturale e una pergola
Ispirazione per un patio o portico classico di medie dimensioni e dietro casa con pavimentazioni in pietra naturale e una pergola
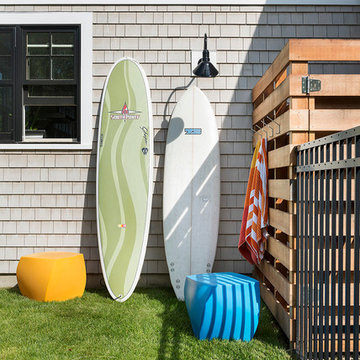
Photo by Nat Rea
Steven Overstreet, Builder
Kent Duckham, Architect
Ispirazione per un patio o portico stile marino con nessuna copertura
Ispirazione per un patio o portico stile marino con nessuna copertura
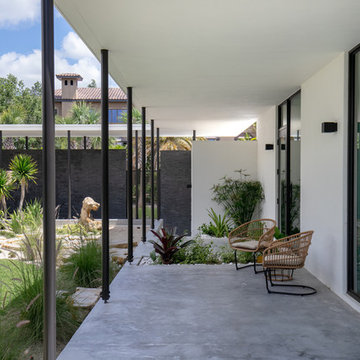
SeaThru is a new, waterfront, modern home. SeaThru was inspired by the mid-century modern homes from our area, known as the Sarasota School of Architecture.
This homes designed to offer more than the standard, ubiquitous rear-yard waterfront outdoor space. A central courtyard offer the residents a respite from the heat that accompanies west sun, and creates a gorgeous intermediate view fro guest staying in the semi-attached guest suite, who can actually SEE THROUGH the main living space and enjoy the bay views.
Noble materials such as stone cladding, oak floors, composite wood louver screens and generous amounts of glass lend to a relaxed, warm-contemporary feeling not typically common to these types of homes.
Photos by Ryan Gamma Photography
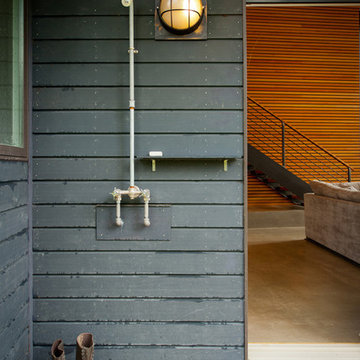
Photo by Michael Heeney
Idee per un patio o portico contemporaneo nel cortile laterale con pedane e un tetto a sbalzo
Idee per un patio o portico contemporaneo nel cortile laterale con pedane e un tetto a sbalzo
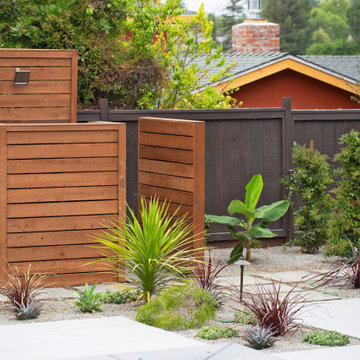
This spacious, multi-level backyard in San Luis Obispo, CA, once completely underutilized and overtaken by weeds, was converted into the ultimate outdoor entertainment space with a custom pool and spa as the centerpiece. A cabana with a built-in storage bench, outdoor TV and wet bar provide a protected place to chill during hot pool days, and a screened outdoor shower nearby is perfect for rinsing off after a dip. A hammock attached to the master deck and the adjacent pool deck are ideal for relaxing and soaking up some rays. The stone veneer-faced water feature wall acts as a backdrop for the pool area, and transitions into a retaining wall dividing the upper and lower levels. An outdoor sectional surrounds a gas fire bowl to create a cozy spot to entertain in the evenings, with string lights overhead for ambiance. A Belgard paver patio connects the lounge area to the outdoor kitchen with a Bull gas grill and cabinetry, polished concrete counter tops, and a wood bar top with seating. The outdoor kitchen is tucked in next to the main deck, one of the only existing elements that remain from the previous space, which now functions as an outdoor dining area overlooking the entire yard. Finishing touches included low-voltage LED landscape lighting, pea gravel mulch, and lush planting areas and outdoor decor.
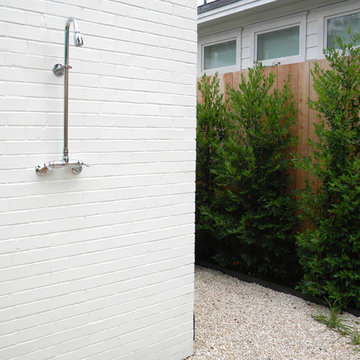
This project was a remodel/expansion of a 1930's cottage; the architect added additional spaces, and a pool, that were modern in style. The landscape is meant to play off of both the home's original, traditional cottage style, as well as the newer, modern additions. The landscape's minimal design is meant to compliment the owner's interior aesthetic. Architecture by Brian Dillard Architecture. Home remodel by Foursquare Builders.
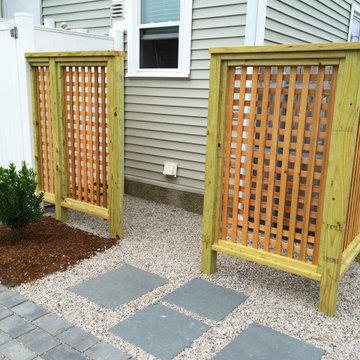
A custom wood screen panel was installed to create a place to discreetly store beach chairs and floats next the patio. A permeable walk was installed connecting the patio to the driveway entrance.
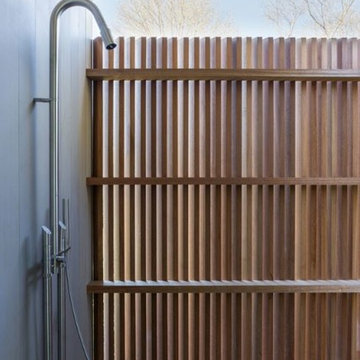
Ispirazione per un patio o portico minimal di medie dimensioni e dietro casa con pedane e un tetto a sbalzo
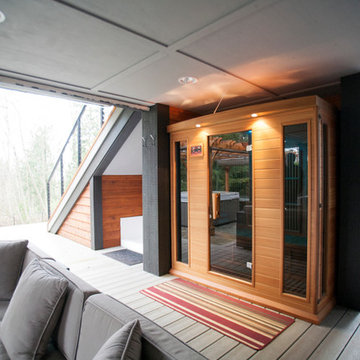
Ava Famili
Ispirazione per un grande patio o portico classico dietro casa con un tetto a sbalzo e pedane
Ispirazione per un grande patio o portico classico dietro casa con un tetto a sbalzo e pedane
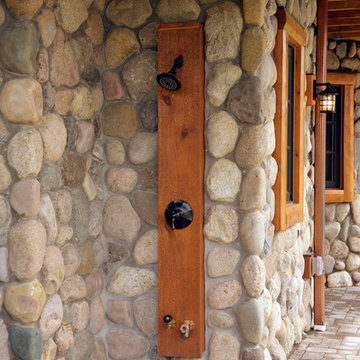
Outside shower under the deck when you return from enjoying the lake in the summer.
Ispirazione per un patio o portico rustico di medie dimensioni e dietro casa con pavimentazioni in mattoni e un tetto a sbalzo
Ispirazione per un patio o portico rustico di medie dimensioni e dietro casa con pavimentazioni in mattoni e un tetto a sbalzo
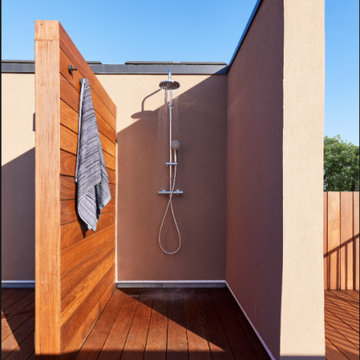
Ispirazione per un patio o portico minimalista di medie dimensioni e dietro casa con pedane e nessuna copertura
Patii e Portici - Foto e idee
7
