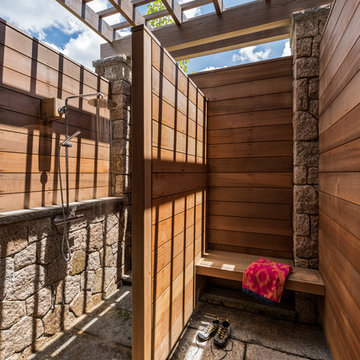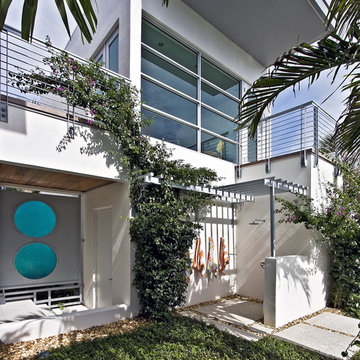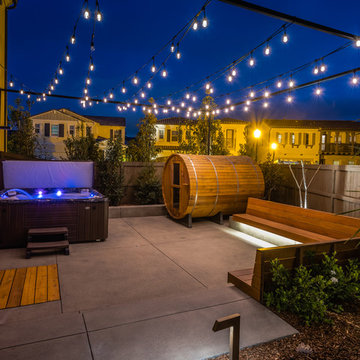Patii e Portici - Foto e idee
Filtra anche per:
Budget
Ordina per:Popolari oggi
121 - 140 di 1.008 foto
1 di 2
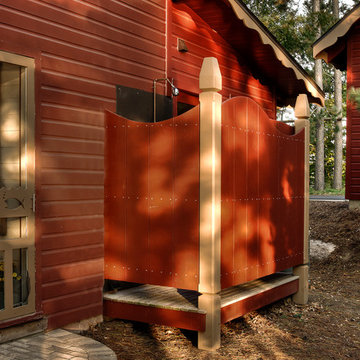
Foto di un patio o portico rustico nel cortile laterale con pavimentazioni in mattoni e nessuna copertura
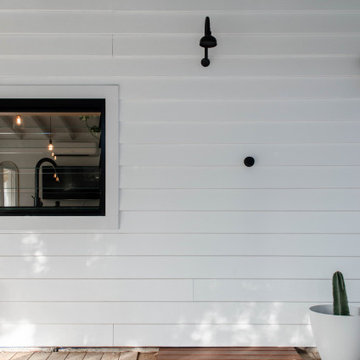
Ispirazione per un patio o portico contemporaneo di medie dimensioni e dietro casa con pavimentazioni in mattoni e una pergola
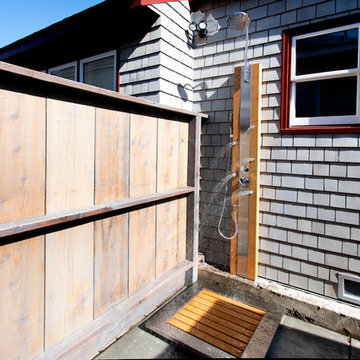
A convenient spot spray the sand off your feet (and the dogs) Newman Outdoor Bamboo Shower
Ispirazione per un patio o portico design dietro casa con nessuna copertura
Ispirazione per un patio o portico design dietro casa con nessuna copertura
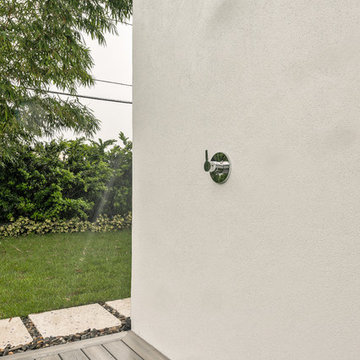
Matt Steeves Photography
Esempio di un grande patio o portico in cortile con pedane e un tetto a sbalzo
Esempio di un grande patio o portico in cortile con pedane e un tetto a sbalzo
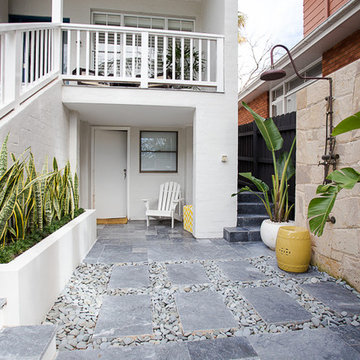
Esempio di un patio o portico stile marino di medie dimensioni e in cortile con pavimentazioni in pietra naturale e nessuna copertura
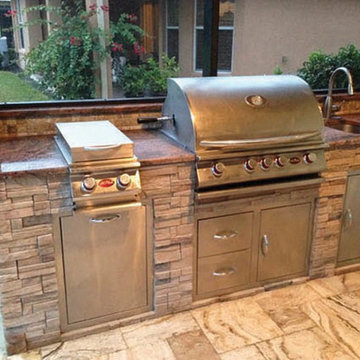
Esempio di un patio o portico mediterraneo di medie dimensioni e dietro casa con pavimentazioni in pietra naturale
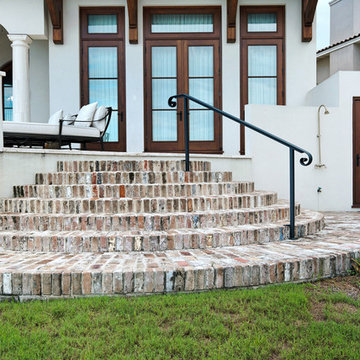
This Mediterranean style landscape compliments the style of the home. The fountain in the motor court creates white noise that is reflected from the stucco walls of the house, covering any noise from the adjacent street.
The infinity pool reflects the water of the bay. Fire bowls on either side of the pool provide ambience at night. Landscape lighting around the entire property enhances the fountain and palms and lights the way along the brick walkways.
Emerald Coast Real Estate Photography
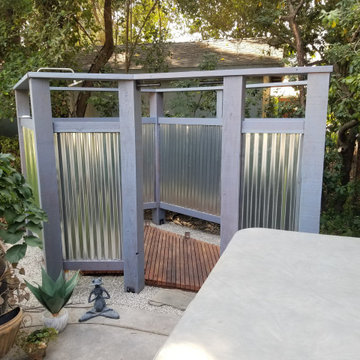
A finished view of the shower exterior and a bit of the interior! We added wood platforms for added comfort and luxury for our clients as well as benches for sitting and leaving towels/other shower items.
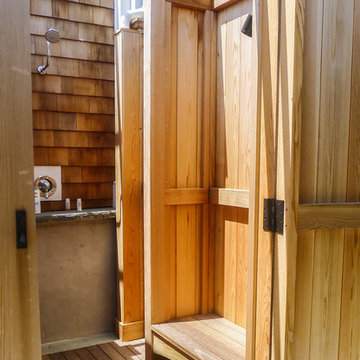
Outdoor shower
Idee per un patio o portico tradizionale di medie dimensioni e dietro casa con pedane e nessuna copertura
Idee per un patio o portico tradizionale di medie dimensioni e dietro casa con pedane e nessuna copertura
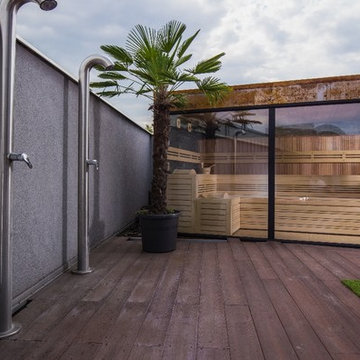
Alpha Wellness Sensations is a global leader in sauna manufacturing, indoor and outdoor design for traditional saunas, infrared cabins, steam baths, salt caves and tanning beds. Our company runs its own research offices and production plant in order to provide a wide range of innovative and individually designed wellness solutions.

Spencer Kent
Idee per un patio o portico classico dietro casa e di medie dimensioni con pavimentazioni in pietra naturale e nessuna copertura
Idee per un patio o portico classico dietro casa e di medie dimensioni con pavimentazioni in pietra naturale e nessuna copertura

photography by Andrea Calo
Immagine di un ampio patio o portico chic dietro casa con una pergola
Immagine di un ampio patio o portico chic dietro casa con una pergola
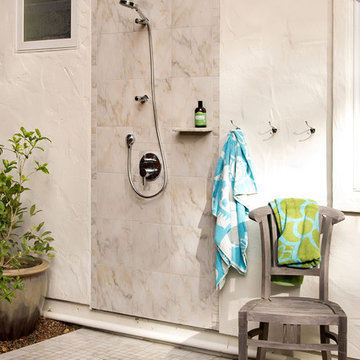
Outdoor shower next to pool with shampoo shelf and towel hooks on wall.
Immagine di un piccolo patio o portico design dietro casa con piastrelle e nessuna copertura
Immagine di un piccolo patio o portico design dietro casa con piastrelle e nessuna copertura
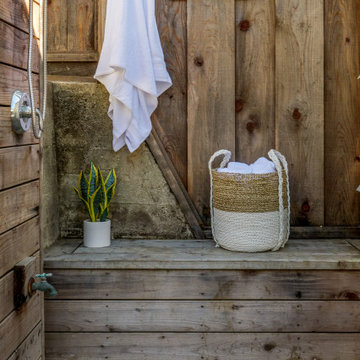
This beach home was originally built in 1936. It's a great property, just steps from the sand, but it needed a major overhaul from the foundation to a new copper roof. Inside, we designed and created an open concept living, kitchen and dining area, perfect for hosting or lounging. The result? A home remodel that surpassed the homeowner's dreams.
Outside, adding a custom shower and quality materials like Trex decking added function and style to the exterior. And with panoramic views like these, you want to spend as much time outdoors as possible!
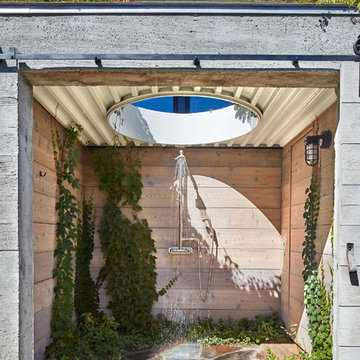
Modern Farmhouse is a contemporary take on a tradition building type, the Connecticut farmhouse. Our clients were interested in a house that fit in with the landscape while providing plenty of daylight with views to the surrounding property. The design uses simple gables arranged in a picturesque manner. It balances clean modern lines, traditional forms, and rustic textures. The new house is bright and light while also feeling personal and unique.
There was interest early on to compress the construction time and to design a building that would not take a lot of energy to run. To achieve these goals, the design of the main house used modular construction and a high performance envelope. To articulate the surfaces of the spaces, the owner assembled a group of designers and artisans. Natural textures and tones were layered over the volumes to give a sense of place and time. The modular units of the house are produced by Huntington Homes in East Montpelier, Vermont.
In addition to the main house, there is a pool house that sits symmetrically on the main axis of a long swimming pool. A glass enclosed living room fits between two concrete volumes that house a bathroom and storage spaces. An outdoor shower faces south, with an oculus that lets light in when the door is closed. The simple forms of the pool house sit below a green roof, which protects the glassy room from the summer sun and integrates the building into the hilly landscape.
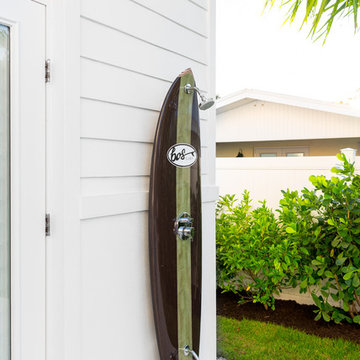
Wanderlust Photography, Sami Kennedy
Ispirazione per un patio o portico stile marino dietro casa con piastrelle
Ispirazione per un patio o portico stile marino dietro casa con piastrelle
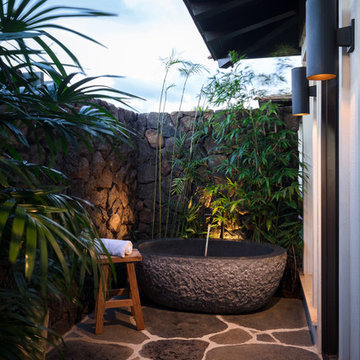
The master bathroom's outdoor shower is a natural garden escape. The natural stone tub is nestled in the tropical landscaping and complements the stone pavers on the floor. The wall mount shower head is a waterfall built into the lava rock privacy walls. A teak stool sits beside the tub for easy placement of towels and shampoos. The master bathroom opens to the outdoor shower through a full height glass door and the indoor shower's glass wall connect the two spaces seamlessly.
Patii e Portici - Foto e idee
7
