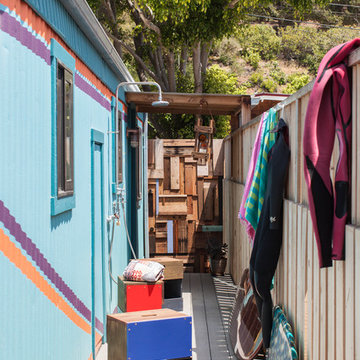Patii e Portici eclettici nel cortile laterale - Foto e idee
Filtra anche per:
Budget
Ordina per:Popolari oggi
21 - 40 di 180 foto
1 di 3
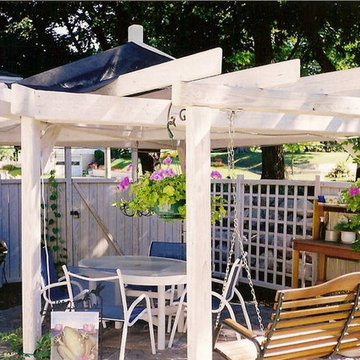
Pergolas to say the least are only limited by my imagination.
Ispirazione per un piccolo patio o portico eclettico nel cortile laterale con pavimentazioni in mattoni e una pergola
Ispirazione per un piccolo patio o portico eclettico nel cortile laterale con pavimentazioni in mattoni e una pergola
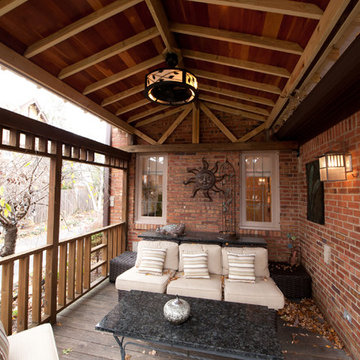
This open area porch was created just outside the family room. The ceiling was created from salvaged cherry flooring and inlaid between the exposed rafters. The unique light fixture is also a ceiling fan.
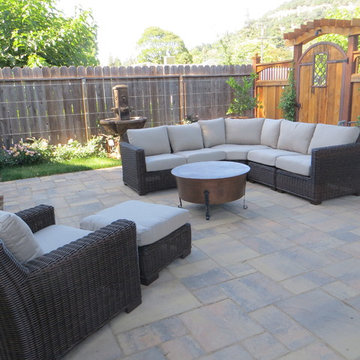
Antique Turkish copper cauldron table adds great old-world accent to transitional woven outdoor sectional and seating.group.
Photo: Michael Robertori
Idee per un piccolo patio o portico bohémian nel cortile laterale con pavimentazioni in pietra naturale
Idee per un piccolo patio o portico bohémian nel cortile laterale con pavimentazioni in pietra naturale
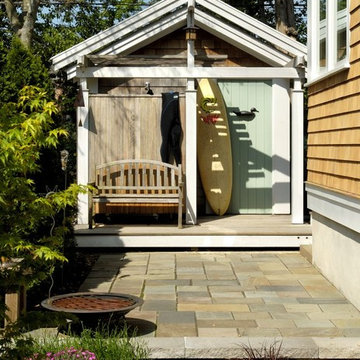
Foto di un patio o portico bohémian di medie dimensioni e nel cortile laterale con nessuna copertura e pavimentazioni in pietra naturale
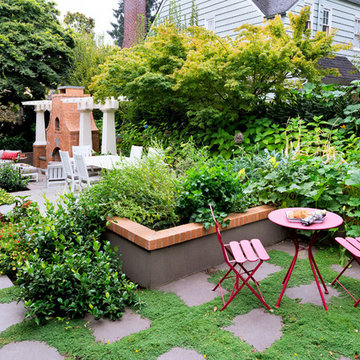
Photography by Blackstone Studios
Decorated by Lord Design
Immagine di un patio o portico boho chic di medie dimensioni e nel cortile laterale con un focolare, pavimentazioni in pietra naturale e una pergola
Immagine di un patio o portico boho chic di medie dimensioni e nel cortile laterale con un focolare, pavimentazioni in pietra naturale e una pergola
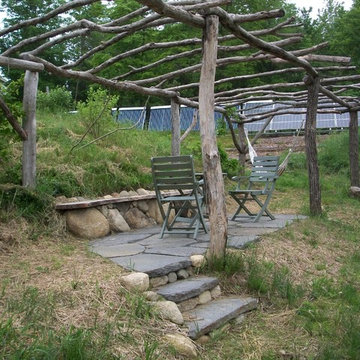
A black locust arbor with hardy kiwi vines overlooking the solar energy array and an edible forest garden.
Esempio di un piccolo patio o portico boho chic nel cortile laterale con pavimentazioni in pietra naturale e una pergola
Esempio di un piccolo patio o portico boho chic nel cortile laterale con pavimentazioni in pietra naturale e una pergola
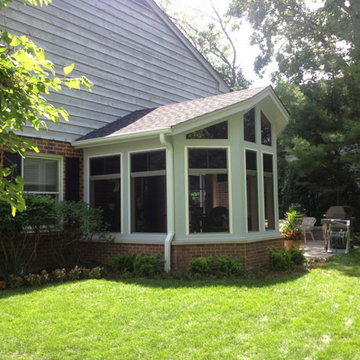
Finished H.Park Screened Porch Project
(KAdd Associates)
Esempio di un portico boho chic di medie dimensioni e nel cortile laterale con un portico chiuso, pavimentazioni in mattoni e un tetto a sbalzo
Esempio di un portico boho chic di medie dimensioni e nel cortile laterale con un portico chiuso, pavimentazioni in mattoni e un tetto a sbalzo
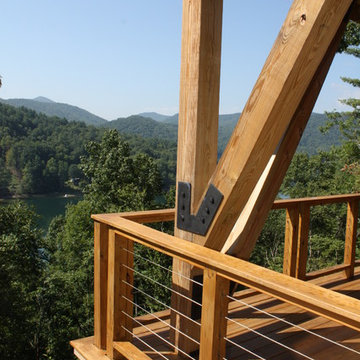
Nestled in the mountains at Lake Nantahala in western North Carolina, this secluded mountain retreat was designed for a couple and their two grown children.
The house is dramatically perched on an extreme grade drop-off with breathtaking mountain and lake views to the south. To maximize these views, the primary living quarters is located on the second floor; entry and guest suites are tucked on the ground floor. A grand entry stair welcomes you with an indigenous clad stone wall in homage to the natural rock face.
The hallmark of the design is the Great Room showcasing high cathedral ceilings and exposed reclaimed wood trusses. Grand views to the south are maximized through the use of oversized picture windows. Views to the north feature an outdoor terrace with fire pit, which gently embraced the rock face of the mountainside.
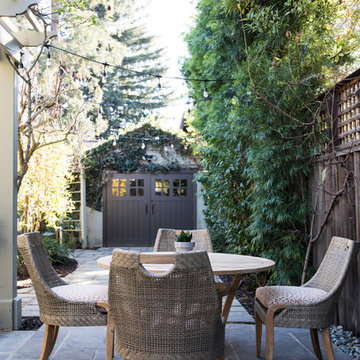
Foto di un patio o portico boho chic di medie dimensioni e nel cortile laterale con piastrelle e una pergola
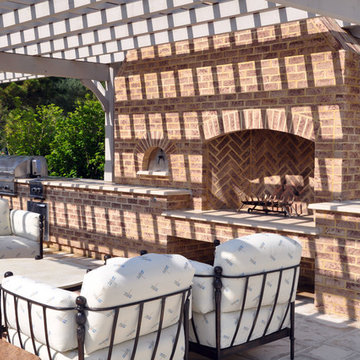
Immagine di un ampio patio o portico bohémian nel cortile laterale con pavimentazioni in pietra naturale e una pergola
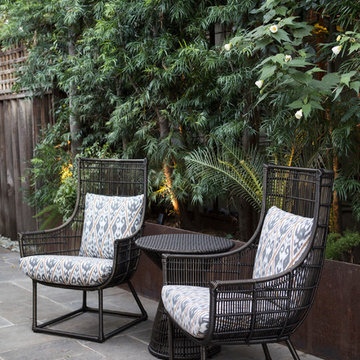
Immagine di un patio o portico bohémian di medie dimensioni e nel cortile laterale con piastrelle e una pergola
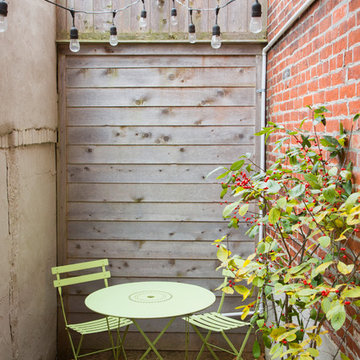
Courtney Apple
Ispirazione per un piccolo patio o portico eclettico nel cortile laterale con pavimentazioni in cemento
Ispirazione per un piccolo patio o portico eclettico nel cortile laterale con pavimentazioni in cemento
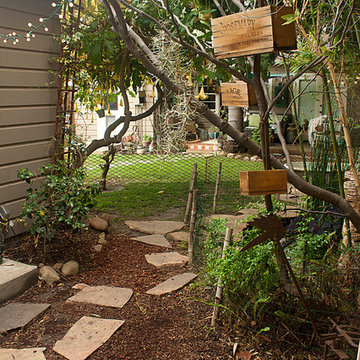
Emily J. Hara
Immagine di un piccolo patio o portico boho chic nel cortile laterale con ghiaia e nessuna copertura
Immagine di un piccolo patio o portico boho chic nel cortile laterale con ghiaia e nessuna copertura
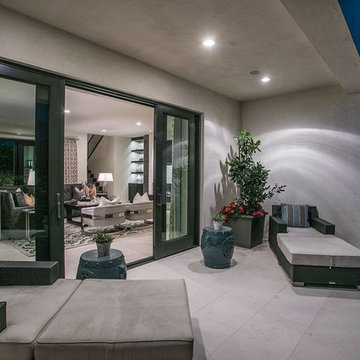
Joana Morrison
Idee per un piccolo portico bohémian nel cortile laterale con pavimentazioni in pietra naturale, un tetto a sbalzo e con illuminazione
Idee per un piccolo portico bohémian nel cortile laterale con pavimentazioni in pietra naturale, un tetto a sbalzo e con illuminazione
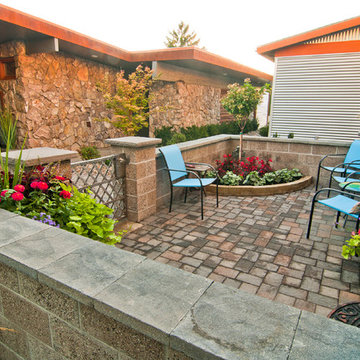
A wall of honed-finish concrete masonry unit (CMU), capped with slate pavers, encloses a patio of basalt pavers, with flower pots and planter.
Foto di un patio o portico eclettico nel cortile laterale con pavimentazioni in cemento
Foto di un patio o portico eclettico nel cortile laterale con pavimentazioni in cemento
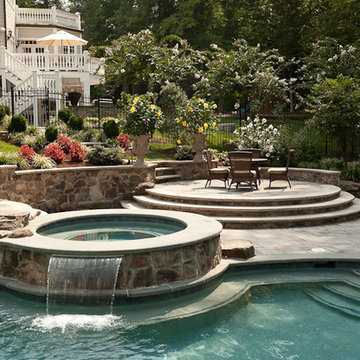
Our client constructed their new home on five wooded acres in Northern Virginia, and they requested our firm to help them design the ultimate backyard retreat complete with custom natural look pool as the main focal point. The pool was designed into an existing hillside, adding natural boulders and multiple waterfalls, raised spa. Next to the spa is a raised natural wood burning fire pit for those cool evenings or just a fun place for the kids to roast marshmallows.
The extensive Techo-bloc Inca paver pool deck, a large custom pool house complete with bar, kitchen/grill area, lounge area with 60" flat screen TV, full audio throughout the pool house & pool area with a full bath to complete the pool area.
For the back of the house, we included a custom composite waterproof deck with lounge area below, recessed lighting, ceiling fans & small outdoor grille area make this space a great place to hangout. For the man of the house, an avid golfer, a large Southwest synthetic putting green (2000 s.f.) with bunker and tee boxes keeps him on top of his game. A kids playhouse, connecting flagstone walks throughout, extensive non-deer appealing landscaping, outdoor lighting, and full irrigation fulfilled all of the client's design parameters.
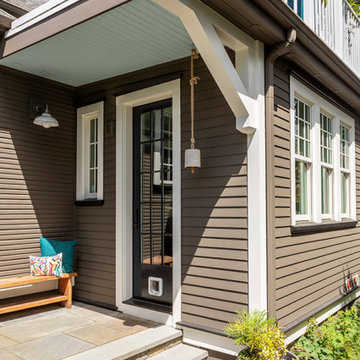
The side porch, paved with bluestone, takes you from the outdoor living room up and into the pretty new mudroom.
Immagine di un portico bohémian nel cortile laterale con un tetto a sbalzo e pavimentazioni in pietra naturale
Immagine di un portico bohémian nel cortile laterale con un tetto a sbalzo e pavimentazioni in pietra naturale
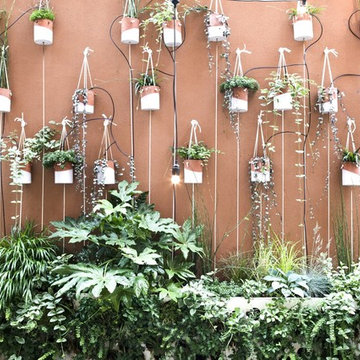
Un giardino deve rappresentare un sogno ad occhi aperti, non un disegno. La terrazza su cui si affacciano quasi tutti gli ambienti della casa è stata pensata come una stanza verde e contemporaneamente come una quinta. Si è scelto di creare un giardino selvaggio di miscanthus e carex, realizzando coni ottici dall’interno delle stanze. Una parete vegetale, mediante l’installazione di vasi in ceramica realizzati da Marlik Ceramic, una giovane designer iraniana. I tiranti in corda uniscono i vasi e creano un disegno geometrico. Ad architettura rigorosa e semplice contrasta bene un giardino disordinato: un ordine dell’architettura nella natura senza ordine
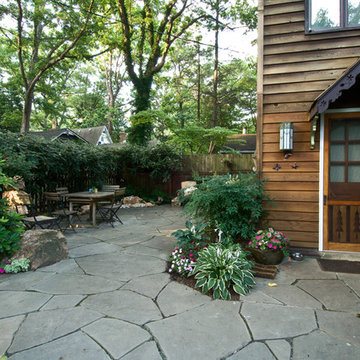
Note the low mound of quartz in the rear corner. A water feature was made by drilling into the native Quartz boulder. Birds and frogs love the moisture and the homeowners love the trickling sounds.
DESIGN: Cathy Carr, APLD
Photo and installation by Garden Gate Landscaping, Inc.
Patii e Portici eclettici nel cortile laterale - Foto e idee
2
