Patii e Portici eclettici con un portico chiuso - Foto e idee
Filtra anche per:
Budget
Ordina per:Popolari oggi
121 - 140 di 143 foto
1 di 3
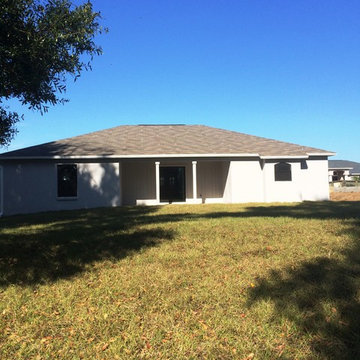
The backyard of this home is quite large with plenty of room for playing children or pets. The back porch / lanai area can be screened now or later.
Immagine di un portico bohémian di medie dimensioni e dietro casa con un portico chiuso, lastre di cemento e un tetto a sbalzo
Immagine di un portico bohémian di medie dimensioni e dietro casa con un portico chiuso, lastre di cemento e un tetto a sbalzo
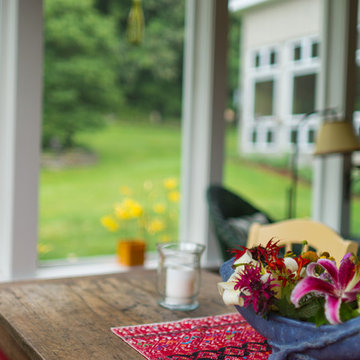
Barrett Photography
Ispirazione per un portico bohémian dietro casa con un portico chiuso e un tetto a sbalzo
Ispirazione per un portico bohémian dietro casa con un portico chiuso e un tetto a sbalzo
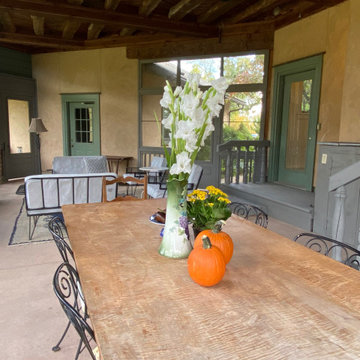
Staging shows off the eclectic nature of the house and the owners' furnishings.
Esempio di un ampio portico boho chic dietro casa con un portico chiuso, lastre di cemento e un tetto a sbalzo
Esempio di un ampio portico boho chic dietro casa con un portico chiuso, lastre di cemento e un tetto a sbalzo
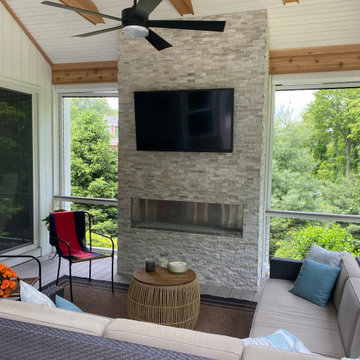
This project involved a removal of the original deck and complete redesign of the outdoor living space. We worked with the customer to create and indoor outdoor living and entertaining area both open and covered. Some of the materials include Azek decking and railings, Veneer stone, gas fireplace, outdoor rated TV, power disappearing insect screens, Andersen French sliding doors, outdoor deck lighting, and more.
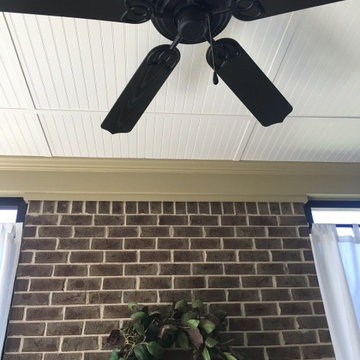
On the interior of the screened porch, we applied beadboard on the ceiling, which accommodates recessed lighting and a new ceiling fan for air circulation. Ceiling fans are great for cooling off, but they can also circulate warmth from the fireplace when needed.
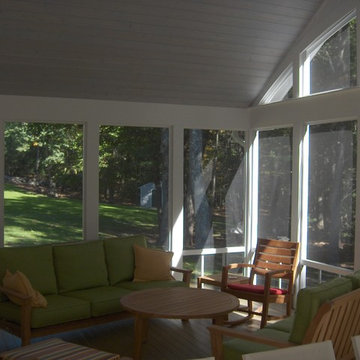
new screen porch addition with high beadboard ceilings and open views
Ispirazione per un grande portico bohémian dietro casa con un portico chiuso, pedane e un tetto a sbalzo
Ispirazione per un grande portico bohémian dietro casa con un portico chiuso, pedane e un tetto a sbalzo
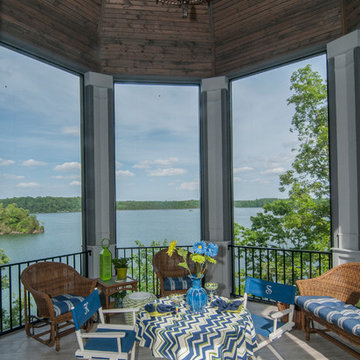
Outdoor living spaces abound with covered and screened porches and patios to take in amazing lakefront views. Enjoy outdoor meals in this octagonal screened porch just off the dining room on the main level.
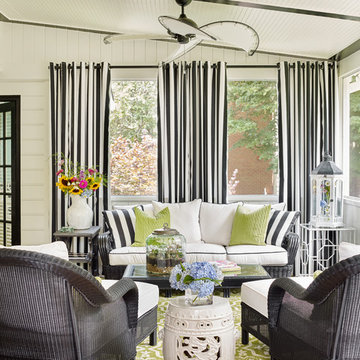
The existing deck did not get used because of the hot afternoon sun so they decided to build a screened in porch primarily as an entertaining and dining space.
A lot of research was done to make sure "outdoor" products were used that would stand the test of time and not get damaged by the elements.
The porch was enlarged from the original deck and is 16' x 28' and serves as a lounging and dining area. A key component was making the porch look like it was a part of the house.
We used black paint on the doors, window frames and trim for high contrast and personality to the space.
Pressure treated wood was used for the decking. The ceiling was constructed with headboard and 1 x 6 inch trim to look like beams. Adding the trim to the top and painting the molding black gave the room an interesting design detail.
The interior wood underneath the screens is yellow pine in a tongue and groove design and is chair-rail height to provide a child safe wall. The screens were installed from the inside so maintenance would be easy from the inside and would avoid having to get on a ladder for any repairs.
Photo Credit: Emily Followill Photography
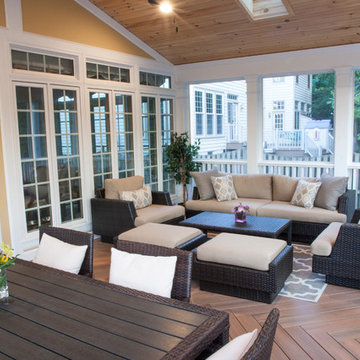
The custom designed composite Fiberon Ipe deck & porch area creates an upper level entertaining area, with wide closed riser steps, leading to the natural travertine patio and pool.
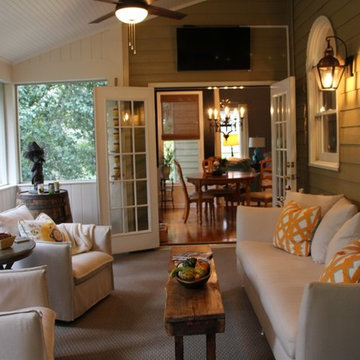
Emily Followill
Esempio di un grande portico bohémian dietro casa con un portico chiuso, pedane e un tetto a sbalzo
Esempio di un grande portico bohémian dietro casa con un portico chiuso, pedane e un tetto a sbalzo
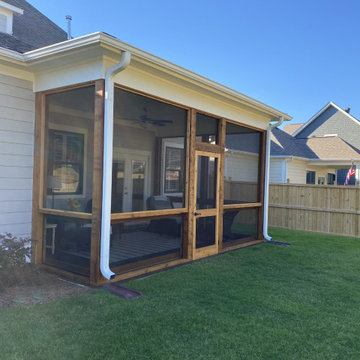
We took the space that they already had and made it even better by adding screen. Archadeck of Birmingham used all cedar posts, rails and a cedar door to add rustic appeal to the space. As you may know, in and around Birmingham area, we love our cedar porches!
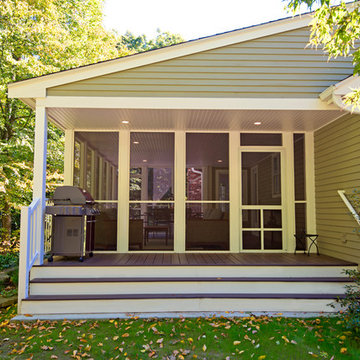
A beautiful kitchen and screen porch addition in Boxford, MA created by our Salem, NH team.
Photography by John Gauvin.
Foto di un portico bohémian di medie dimensioni e dietro casa con un portico chiuso, pedane e un tetto a sbalzo
Foto di un portico bohémian di medie dimensioni e dietro casa con un portico chiuso, pedane e un tetto a sbalzo
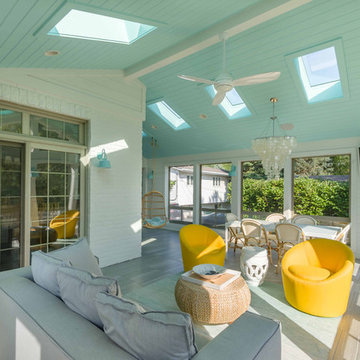
This home, only a few years old, was beautiful inside, but had nowhere to enjoy the outdoors. This project included adding a large screened porch, with windows that slide down and stack to provide full screens above. The home's existing brick exterior walls were painted white to brighten the room, and skylights were added. The robin's egg blue ceiling and matching industrial wall sconces, along with the bright yellow accent chairs, provide a bright and cheery atmosphere in this new outdoor living space. A door leads out to to deck stairs down to the new patio with seating and fire pit.
Project photography by Kmiecik Imagery.
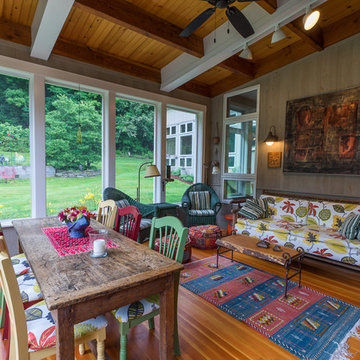
Barrett Photography
Immagine di un portico eclettico dietro casa con un portico chiuso e un tetto a sbalzo
Immagine di un portico eclettico dietro casa con un portico chiuso e un tetto a sbalzo
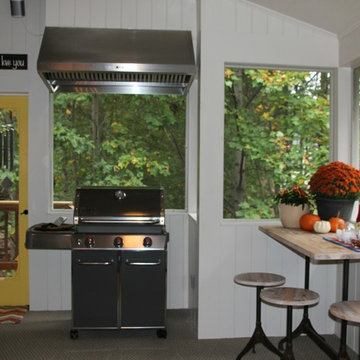
Emily Followill
Immagine di un grande portico bohémian dietro casa con un portico chiuso, pedane e un tetto a sbalzo
Immagine di un grande portico bohémian dietro casa con un portico chiuso, pedane e un tetto a sbalzo
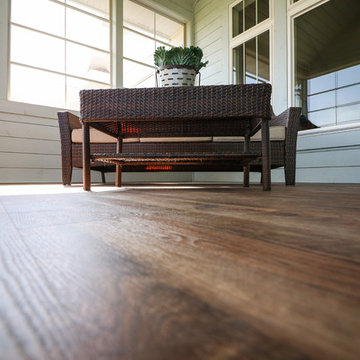
Adura Max plank flooring provides the look of wood with the durability of vinyl.
Immagine di un portico bohémian di medie dimensioni e dietro casa con un portico chiuso e un tetto a sbalzo
Immagine di un portico bohémian di medie dimensioni e dietro casa con un portico chiuso e un tetto a sbalzo
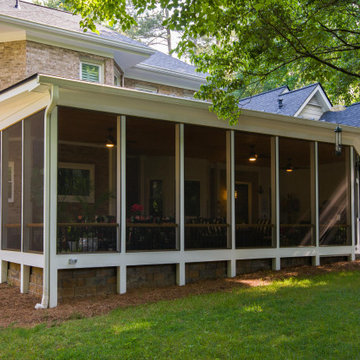
Large, ground level screened porch with plenty of seating for dining and entertaining. Designed and built by Atlanta Decking & Fence.
Esempio di un grande portico bohémian dietro casa con un portico chiuso, pavimentazioni in pietra naturale, un tetto a sbalzo e parapetto in materiali misti
Esempio di un grande portico bohémian dietro casa con un portico chiuso, pavimentazioni in pietra naturale, un tetto a sbalzo e parapetto in materiali misti
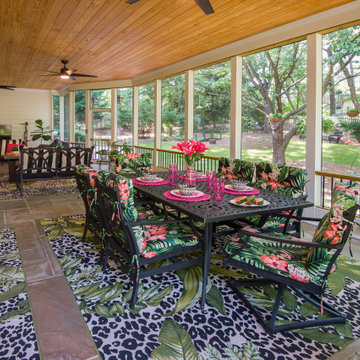
Large, ground level screened porch with plenty of seating for dining and entertaining. Designed and built by Atlanta Decking & Fence.
Immagine di un grande portico boho chic dietro casa con un portico chiuso, pavimentazioni in pietra naturale, un tetto a sbalzo e parapetto in materiali misti
Immagine di un grande portico boho chic dietro casa con un portico chiuso, pavimentazioni in pietra naturale, un tetto a sbalzo e parapetto in materiali misti
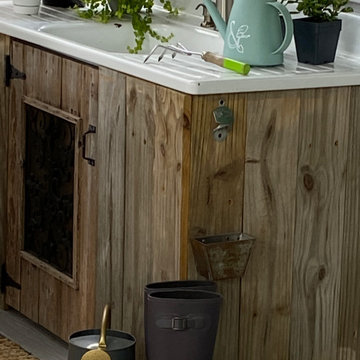
Potting bench by day, wet bar after 5.
Ispirazione per un portico eclettico di medie dimensioni e dietro casa con un portico chiuso e un tetto a sbalzo
Ispirazione per un portico eclettico di medie dimensioni e dietro casa con un portico chiuso e un tetto a sbalzo
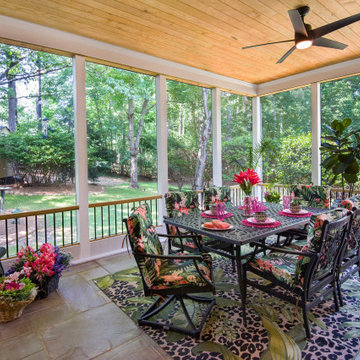
Large, ground level screened porch with plenty of seating for dining and entertaining. Designed and built by Atlanta Decking & Fence.
Ispirazione per un grande portico bohémian dietro casa con un portico chiuso, pavimentazioni in pietra naturale, un tetto a sbalzo e parapetto in materiali misti
Ispirazione per un grande portico bohémian dietro casa con un portico chiuso, pavimentazioni in pietra naturale, un tetto a sbalzo e parapetto in materiali misti
Patii e Portici eclettici con un portico chiuso - Foto e idee
7