Patii e Portici eclettici con un portico chiuso - Foto e idee
Filtra anche per:
Budget
Ordina per:Popolari oggi
61 - 80 di 140 foto
1 di 3
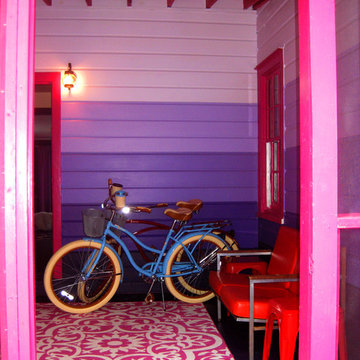
Erin Cadigan
Esempio di un portico bohémian di medie dimensioni e dietro casa con un portico chiuso, pedane e un tetto a sbalzo
Esempio di un portico bohémian di medie dimensioni e dietro casa con un portico chiuso, pedane e un tetto a sbalzo
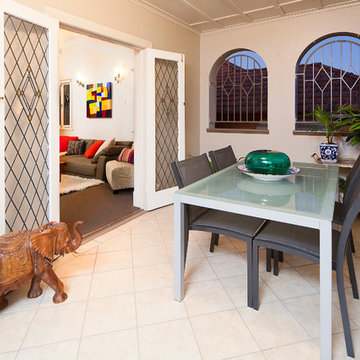
Caco Photography
Ispirazione per un portico eclettico di medie dimensioni e davanti casa con un portico chiuso, piastrelle e un tetto a sbalzo
Ispirazione per un portico eclettico di medie dimensioni e davanti casa con un portico chiuso, piastrelle e un tetto a sbalzo
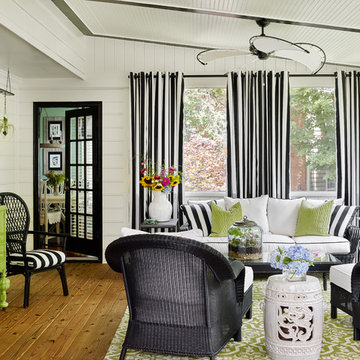
The existing deck did not get used because of the hot afternoon sun so they decided to build a screened in porch primarily as an entertaining and dining space.
A lot of research was done to make sure "outdoor" products were used that would stand the test of time and not get damaged by the elements.
The porch was enlarged from the original deck and is 16' x 28' and serves as a lounging and dining area. A key component was making the porch look like it was a part of the house.
We used black paint on the doors, window frames and trim for high contrast and personality to the space.
Pressure treated wood was used for the decking. The ceiling was constructed with headboard and 1 x 6 inch trim to look like beams. Adding the trim to the top and painting the molding black gave the room an interesting design detail.
The interior wood underneath the screens is yellow pine in a tongue and groove design and is chair-rail height to provide a child safe wall. The screens were installed from the inside so maintenance would be easy from the inside and would avoid having to get on a ladder for any repairs.
Photo Credit: Emily Followill Photography
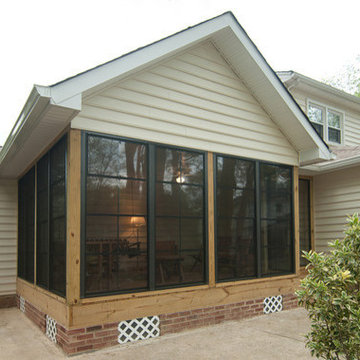
Exterior view Sunroom with Simonton Vinyl Replacement Windows & Cream CertainTeed Vinyl Siding and exposed treated-pressure wood.
Immagine di un portico bohémian dietro casa con un portico chiuso, lastre di cemento e un tetto a sbalzo
Immagine di un portico bohémian dietro casa con un portico chiuso, lastre di cemento e un tetto a sbalzo
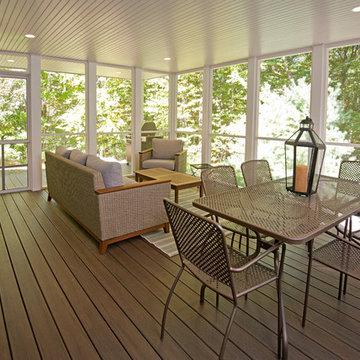
A beautiful kitchen and screen porch addition in Boxford, MA created by our Salem, NH team.
Photography by John Gauvin.
Immagine di un portico boho chic di medie dimensioni e dietro casa con un portico chiuso, pedane e un tetto a sbalzo
Immagine di un portico boho chic di medie dimensioni e dietro casa con un portico chiuso, pedane e un tetto a sbalzo
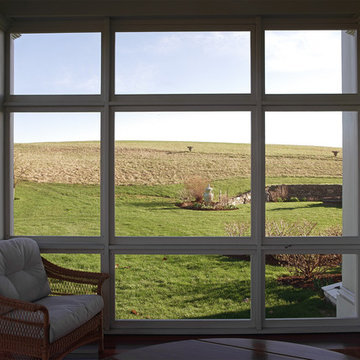
The Screens are divided by mullions to make them look more like windows. The porch is off the kitchen and is used for dining and lounging with beautiful rural views all around.
Photographs: Scott Benedict, Practically Studio
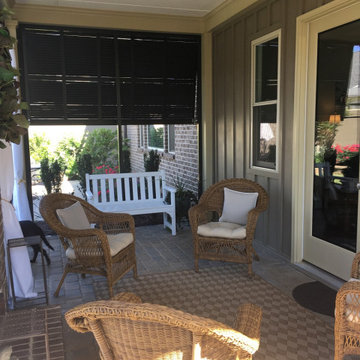
Archadeck of Central SC made a good patio into a great patio by screening it in using an aluminum and vinyl screening system. The patio was already protected above, but now these clients and their guests will never be driven indoors by biting insects. They now have a beautiful screened room in which to relax and entertain.
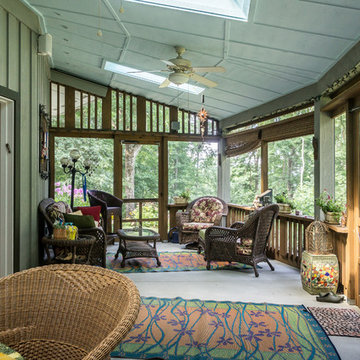
We built the original, multi-sided Deltec home for this client in 2009. After a few years, they asked us to add on a traditionally-constructed expansion of two stories, plus 3 third-story tower. Over time, we've constructed a pottery/art studio, a kiln house, storage building, and most recently, a 1,200 sq. ft. Deltec shop to house tools for the owner’s hobby—welding. The secluded compound is far, far off the beaten path, at the end of a one-lane mountain road. Their retirement lifestyle and decorating tastes are traditional casual.
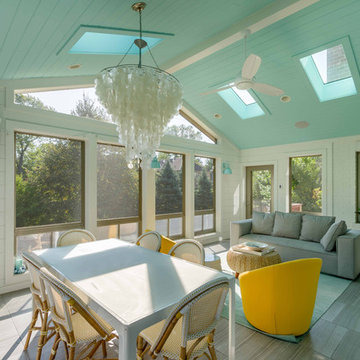
This home, only a few years old, was beautiful inside, but had nowhere to enjoy the outdoors. This project included adding a large screened porch, with windows that slide down and stack to provide full screens above. The home's existing brick exterior walls were painted white to brighten the room, and skylights were added. The robin's egg blue ceiling and matching industrial wall sconces, along with the bright yellow accent chairs, provide a bright and cheery atmosphere in this new outdoor living space. A door leads out to to deck stairs down to the new patio with seating and fire pit.
Project photography by Kmiecik Imagery.
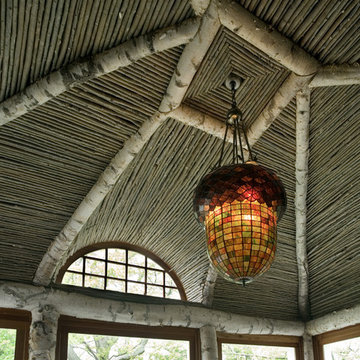
Ispirazione per un ampio portico bohémian dietro casa con un portico chiuso, pavimentazioni in pietra naturale e una pergola
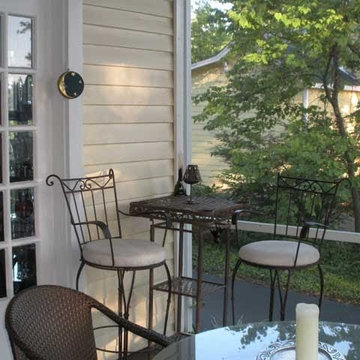
Wrought iron table and chairs for additional seating space
Immagine di un grande portico bohémian dietro casa con un portico chiuso e un tetto a sbalzo
Immagine di un grande portico bohémian dietro casa con un portico chiuso e un tetto a sbalzo
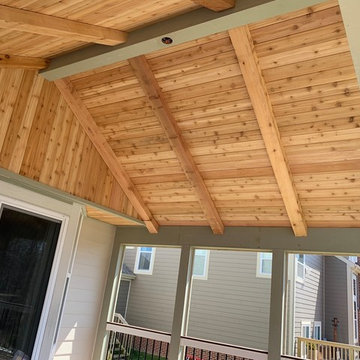
We enclosed the rafters of this screened porch with a rich, cedar tongue-and-groove ceiling. After doing that, we were inspired to add faux rafters using 4×6 cedar boards. When inspiration strikes, sometimes you just have to go where it leads – as long as you have the flexibility to make changes during construction.
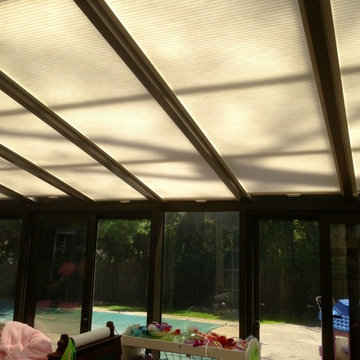
Double honeycomb cellular shades were installed to help control the temperature of the room. They are fully functional, and one of the most energy efficient shades on the market.
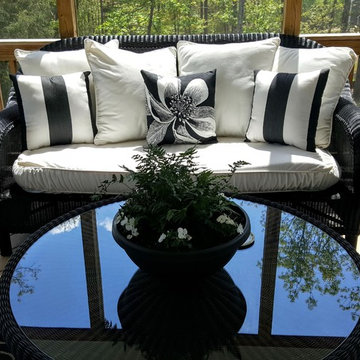
Cleaned and cleared the porch from winter. Freshly washed cushion covers and a new floral pillow. Also added a live plant for the table. Pillow and plant $60.00. Not seen painted outside of the door to the house and replaced the screen in porch door. Paint $30.00 screen free.
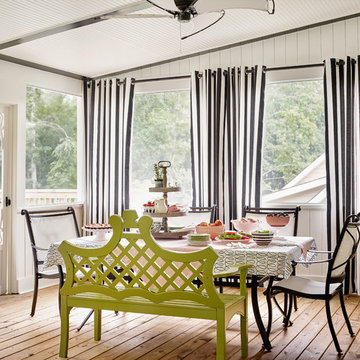
The existing deck did not get used because of the hot afternoon sun so they decided to build a screened in porch primarily as an entertaining and dining space.
A lot of research was done to make sure "outdoor" products were used that would stand the test of time and not get damaged by the elements.
The porch was enlarged from the original deck and is 16' x 28' and serves as a lounging and dining area. A key component was making the porch look like it was a part of the house.
We used black paint on the doors, window frames and trim for high contrast and personality to the space.
Pressure treated wood was used for the decking. The ceiling was constructed with headboard and 1 x 6 inch trim to look like beams. Adding the trim to the top and painting the molding black gave the room an interesting design detail.
The interior wood underneath the screens is yellow pine in a tongue and groove design and is chair-rail height to provide a child safe wall. The screens were installed from the inside so maintenance would be easy from the inside and would avoid having to get on a ladder for any repairs.
Photo Credit: Emily Followill Photography
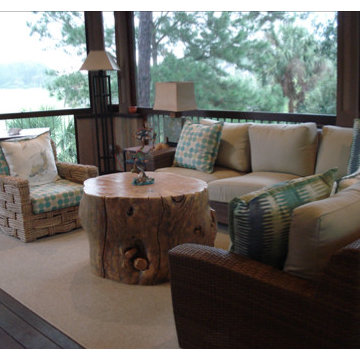
Immagine di un grande portico bohémian dietro casa con un portico chiuso, pedane e un tetto a sbalzo
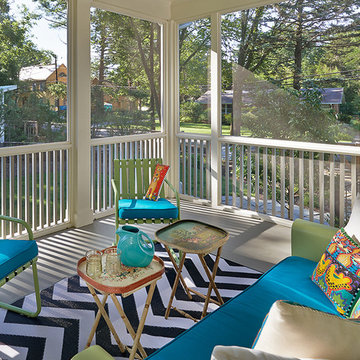
Contractor: O'Neill Development
Photographer: Hoachlander Davis Photography
Ispirazione per un portico bohémian di medie dimensioni e nel cortile laterale con un portico chiuso, lastre di cemento e un tetto a sbalzo
Ispirazione per un portico bohémian di medie dimensioni e nel cortile laterale con un portico chiuso, lastre di cemento e un tetto a sbalzo
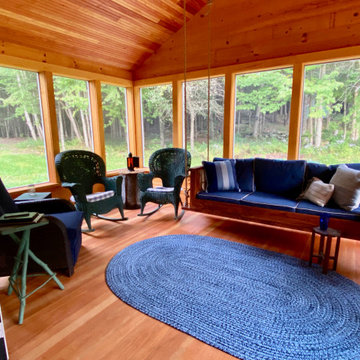
This screened in porch was our new addition to the house. The porch swing was custom made to insure that it was long enough to nap in. Floor and ceiling are made of Fir while the walls are pine.
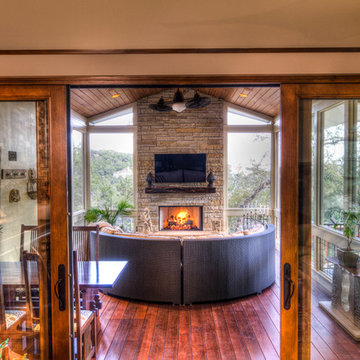
Screened living area
Idee per un grande portico eclettico dietro casa con un portico chiuso e pedane
Idee per un grande portico eclettico dietro casa con un portico chiuso e pedane
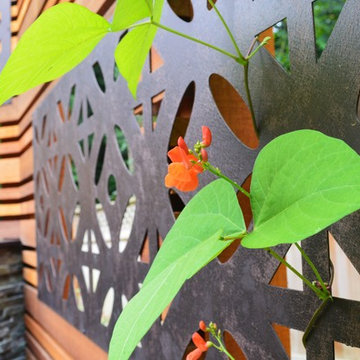
Sublime Garden Design
Ispirazione per un portico boho chic di medie dimensioni e dietro casa con un portico chiuso e pedane
Ispirazione per un portico boho chic di medie dimensioni e dietro casa con un portico chiuso e pedane
Patii e Portici eclettici con un portico chiuso - Foto e idee
4