Patii e Portici eclettici ampi - Foto e idee
Filtra anche per:
Budget
Ordina per:Popolari oggi
101 - 120 di 331 foto
1 di 3
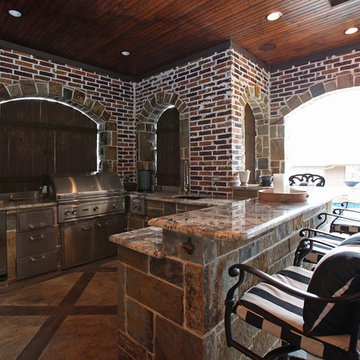
Matrix Photography
Idee per un ampio patio o portico boho chic dietro casa con lastre di cemento e un tetto a sbalzo
Idee per un ampio patio o portico boho chic dietro casa con lastre di cemento e un tetto a sbalzo
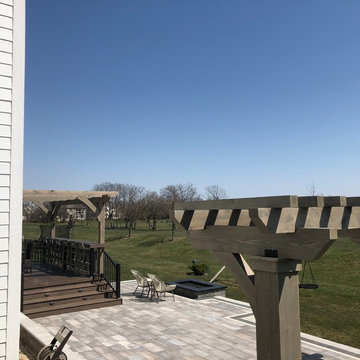
This stunning project, a combination hardscape, deck, pergola and fire pit project in the Ballantrae subdivision of Dublin, Ohio, is a work of art.
Idee per un ampio patio o portico bohémian dietro casa con un focolare, pavimentazioni in mattoni e una pergola
Idee per un ampio patio o portico bohémian dietro casa con un focolare, pavimentazioni in mattoni e una pergola
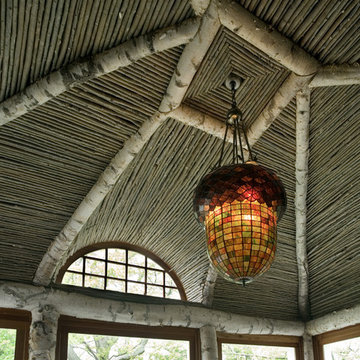
Ispirazione per un ampio portico bohémian dietro casa con un portico chiuso, pavimentazioni in pietra naturale e una pergola
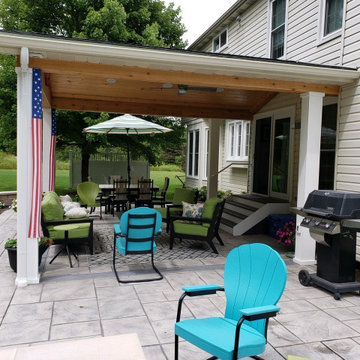
For the patio cover, we designed a roof with a stunning open-gable end. We used tongue and groove pine for the ceiling and wrapped all of the beams in cedar and posts in AZEK. If you look closely, you can see the steps we built for the doorway leading into the home. We used low-maintenance AZEK for the steps, an extremely durable material perfect for any high-traffic area. Also, bringing indoor comforts outdoors, we installed recessed can lights in the ceiling as well as everyone’s favorite, the ceiling fan.
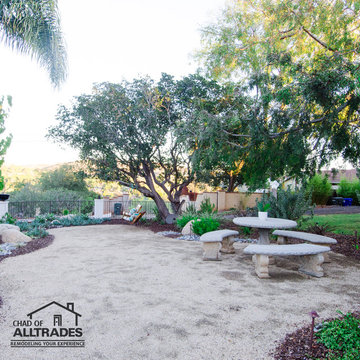
© Leigh Castelli photography
Esempio di un ampio patio o portico bohémian dietro casa con ghiaia e nessuna copertura
Esempio di un ampio patio o portico bohémian dietro casa con ghiaia e nessuna copertura
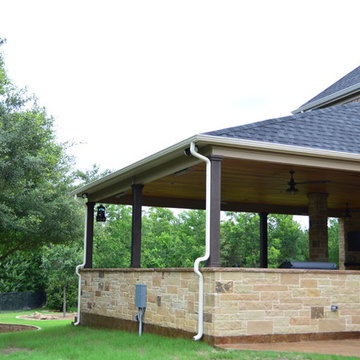
The patio roof’s shingles match those of the home. The beautiful, tongue-and-groove wood ceiling features recessed lighting and four ceiling fans. An area this large needs more than the customary one or two ceiling fans. Notice that a portion of this patio is not covered. The homeowners can enjoy sitting in the sunshine on cooler days, and they have the option to sit out under the stars at night. Most of the supporting posts are designed as columns wrapped in cedar, while two in the outdoor kitchen area are wrapped in stone to match the kitchen and fireplace stonework.
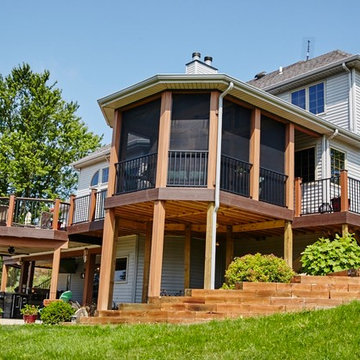
As you can see from these positively stunning and cutting edge pictures taken by a drone, this outdoor living space includes a two level deck with contours and an integrated fire pit, a screened porch, an outdoor kitchen and paver patio. In addition, a set of stairs were added to the opposite side of the deck from the screened porch to access the backyard as well as the area where the homeowners are adding an in ground pool. This new outdoor living multi-complex will also enhance poolside enjoyment.
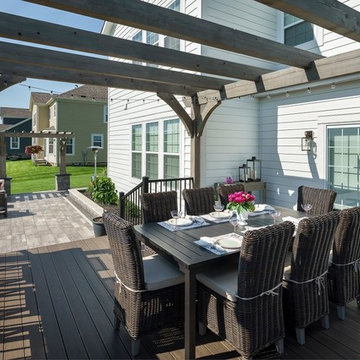
Archadeck of Columbus received the Archadeck Design Excellence Award for this project.
The winning project is a combination hardscape, deck, pergola and fire pit project in the Ballantrae subdivision of Dublin, Ohio. The clients wanted an open and expansive outdoor living design with multiple seating areas because they entertain frequently. On the deck, they have ample space for their dining table that seats eight, and the deck also features a high counter or bar overlooking the patio with bar stool seating for six. The large patio also offers room to set up additional tables or comfortable seating arrangements.
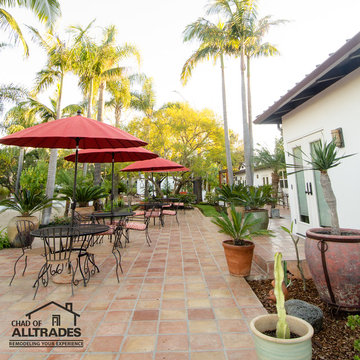
© Leigh Castelli photography
Esempio di un ampio patio o portico boho chic davanti casa con piastrelle e nessuna copertura
Esempio di un ampio patio o portico boho chic davanti casa con piastrelle e nessuna copertura
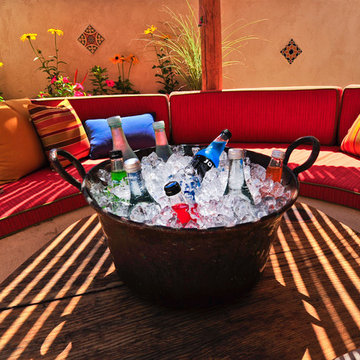
Bringing south of the boarder to the north of the boarder our Mexican Baja theme courtyard/living room makeover in Coronado Island is where our client have their entertainment now and enjoy the great San Diego weather daily. We've designed the courtyard to be a true outdoor living space with a full kitchen, dinning area, and a lounging area next to an outdoor fireplace. And best of all a fully engaged 15 feet pocket door system that opens the living room right out to the courtyard. A dream comes true for our client!
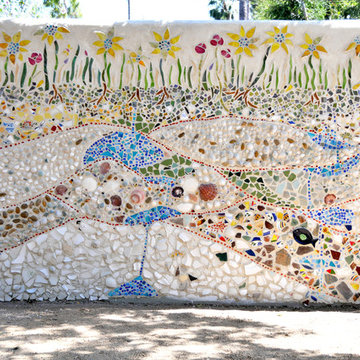
16' x 6' custom stained glass, ceramic, stone and shell mosaic for a meditation center in Pasadena, CA
Immagine di un ampio patio o portico eclettico in cortile
Immagine di un ampio patio o portico eclettico in cortile
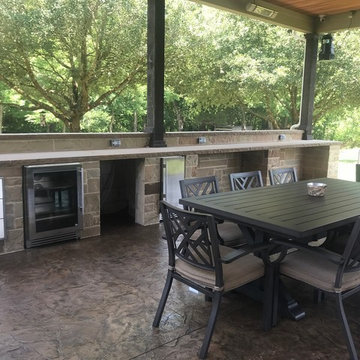
This is a 28-ft., L-shaped outdoor kitchen and bar with an 8-inch backsplash. For the stonework we used San Saba sawn Autumn Blend chopped stone. The beautiful counters are chocolate Lueders limestone. The outdoor kitchen is equipped with the following appliances: Turbo griddle, Grand Turbo grill, Big Green Egg smoker, True coolers, True icemaker, and Turbo trash can. The backsplash features illuminated electrical outlets that are covered for safety.
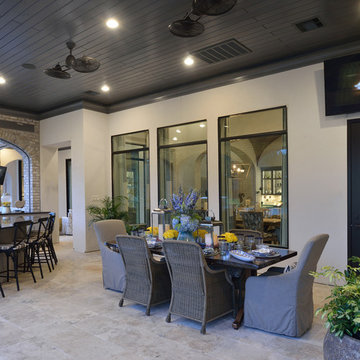
Miro Dvorscak
Peterson Homebuilders, Inc.
Paul Kevin Dix Designs
Idee per un ampio patio o portico eclettico dietro casa con piastrelle e un tetto a sbalzo
Idee per un ampio patio o portico eclettico dietro casa con piastrelle e un tetto a sbalzo
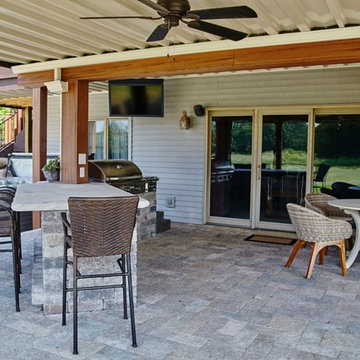
As you can see from these positively stunning and cutting edge pictures taken by a drone, this outdoor living space includes a two level deck with contours and an integrated fire pit, a screened porch, an outdoor kitchen and paver patio. In addition, a set of stairs were added to the opposite side of the deck from the screened porch to access the backyard as well as the area where the homeowners are adding an in ground pool. This new outdoor living multi-complex will also enhance poolside enjoyment.
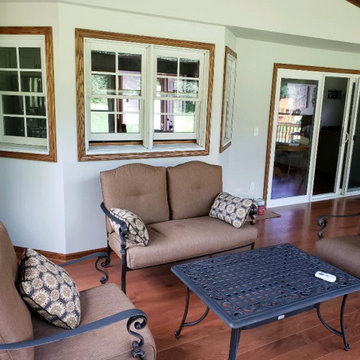
This Uniontown, OH, three-season room is a celebration of wood’s beauty with gorgeous hardwood floors and an exquisite poplar tongue-and-groove wood ceiling.
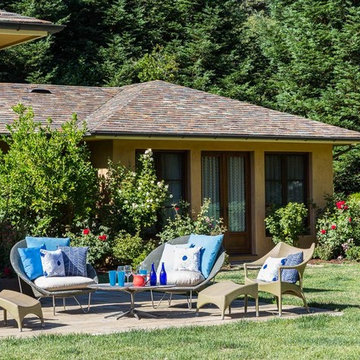
Outdoor seating from Janus et Cie
Photos by David Duncan Livingston
Foto di un ampio patio o portico eclettico dietro casa con pavimentazioni in pietra naturale e nessuna copertura
Foto di un ampio patio o portico eclettico dietro casa con pavimentazioni in pietra naturale e nessuna copertura
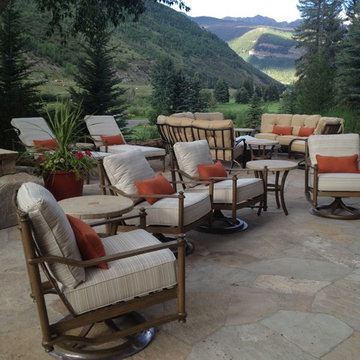
This out door entertainment area included an outdoor kitchen, Jacuzzi, big screen TV, and radiant heat slate flooring. Furniture covers were provided for all furniture when not in use and for winter.
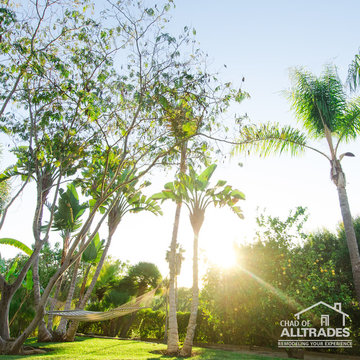
© Leigh Castelli photography
Foto di un ampio patio o portico boho chic dietro casa con nessuna copertura
Foto di un ampio patio o portico boho chic dietro casa con nessuna copertura
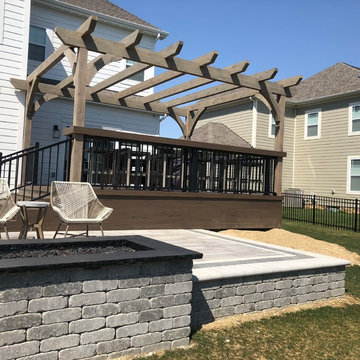
This stunning project, a combination hardscape, deck, pergola and fire pit project in the Ballantrae subdivision of Dublin, Ohio, is a work of art.
We built the two pergolas with cedar and stained them to match the decking. The pergolas are more decorative than functional. You can see the top of each pergola consists of two long beams topped with a series of shorter rafters. A pergola designed to cast maximum shade would have a third element on top, a series of thinner slats running across the rafters. Here, the larger pergola serves to define the primary dining area, and the smaller one enforces the boundary at the edge of the patio.
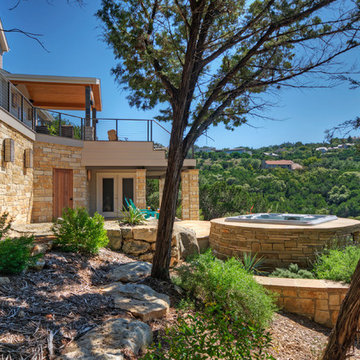
A new spa was placed at the edge of the patio, thrust out over the edge and into the view, grounded with stone planters.
An eliptical patio engages with pre-existing limestone boulders.
Supports for the deck are clad in limestone.
Composite decking and cable rails are new.
Construction by CG&S Design-Build
Photography by Stephen Knetig
Patii e Portici eclettici ampi - Foto e idee
6