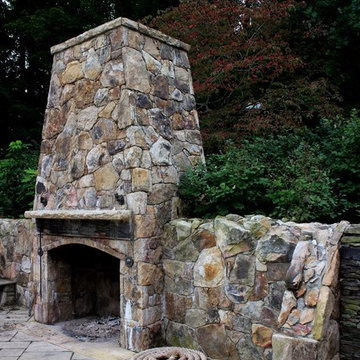Patii e Portici eclettici ampi - Foto e idee
Filtra anche per:
Budget
Ordina per:Popolari oggi
61 - 80 di 331 foto
1 di 3
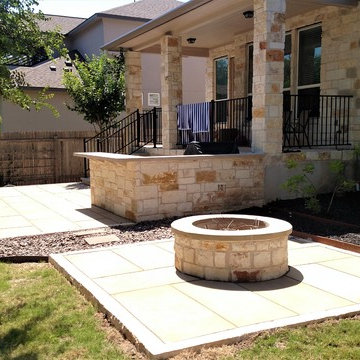
Archadeck of Austin came up with a winning design including a stone retaining wall, patio, outdoor kitchen, and fire pit. All the dimensions had to be carefully calculated so we didn’t go over the allowed percentage of impervious space. We built the stone retaining wall on a concrete footer, built the stone walls for the outdoor kitchen, then filled in the patio area with sand. Sand is perfect for a project like this because it’s permeable and it packs nicely while water still filters through it.
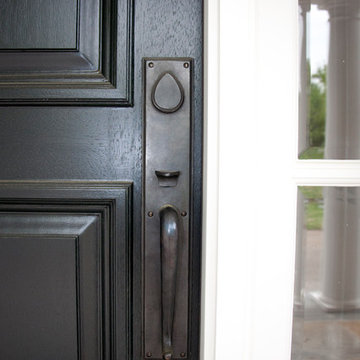
Designer: Terri Sears
Photography: Melissa Mills
Foto di un ampio portico bohémian davanti casa con un giardino in vaso, cemento stampato e un tetto a sbalzo
Foto di un ampio portico bohémian davanti casa con un giardino in vaso, cemento stampato e un tetto a sbalzo
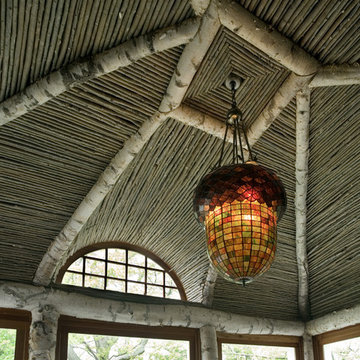
Ispirazione per un ampio portico bohémian dietro casa con un portico chiuso, pavimentazioni in pietra naturale e una pergola
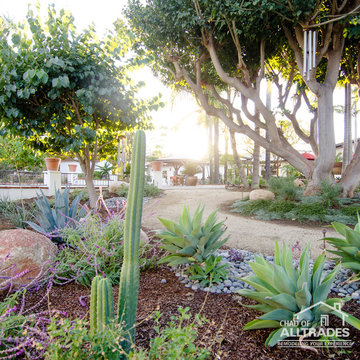
© Leigh Castelli photography
Immagine di un ampio patio o portico bohémian dietro casa con un giardino in vaso, ghiaia e nessuna copertura
Immagine di un ampio patio o portico bohémian dietro casa con un giardino in vaso, ghiaia e nessuna copertura
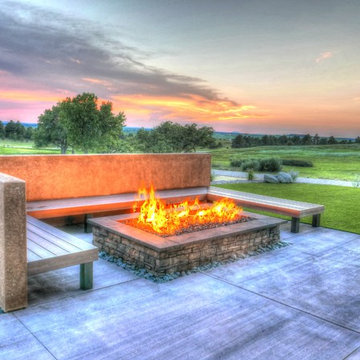
A perfect area for outdoor entertaining. The large fire pit
with ample built in seating provides a perfect space to enjoy the outdoors.
Photo by Roger Haywood
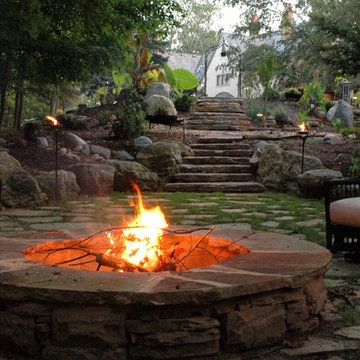
A romantic stone staircase leads from the main pool area to a secluded patio and fire ring.
Neal's Design Remodel
Immagine di un ampio patio o portico eclettico dietro casa con un focolare, pavimentazioni in pietra naturale e nessuna copertura
Immagine di un ampio patio o portico eclettico dietro casa con un focolare, pavimentazioni in pietra naturale e nessuna copertura
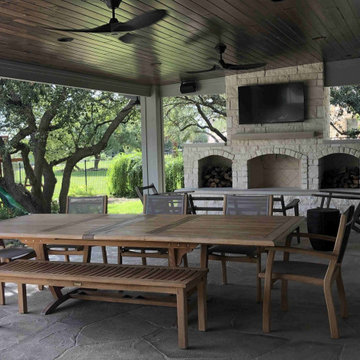
This covered porch is spacious enough for a large dining table and chairs as well as another grouping of chairs in front of the hearth. For the porch ceiling, we used Synergywood, a beautiful, rich, prefinished wood ceiling. We installed 8 can lights in the ceiling and 3 ceiling fans, given the size of the space. We also ran all the electric required so the homeowners can install their hot tub behind the fireplace in the near future.
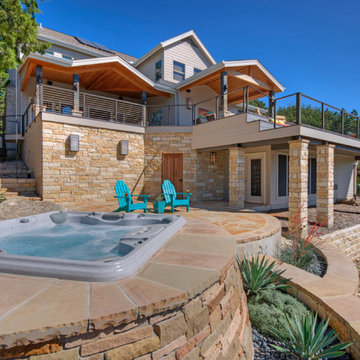
A new spa was placed at the edge of the patio, thrust out over the edge and into the view, grounded with stone planters.
An eliptical patio engages with pre-existing limestone boulders.
Supports for the deck are clad in limestone.
Composite decking, steps and cable rails above are new.
New sconces by Two Hills Studio.
Construction by CG&S Design-Build
Photography by Stephen Knetig
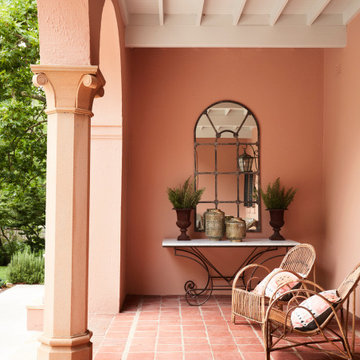
Photographer: Prue Ruscoe
Foto di un ampio patio o portico bohémian dietro casa con pavimentazioni in cemento e un tetto a sbalzo
Foto di un ampio patio o portico bohémian dietro casa con pavimentazioni in cemento e un tetto a sbalzo
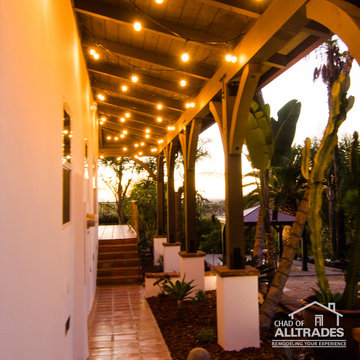
© Leigh Castelli photography
Ispirazione per un ampio patio o portico boho chic dietro casa con piastrelle e un tetto a sbalzo
Ispirazione per un ampio patio o portico boho chic dietro casa con piastrelle e un tetto a sbalzo
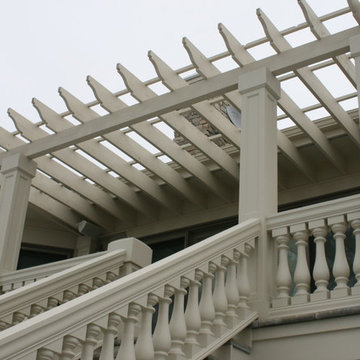
Foto di un ampio portico bohémian dietro casa con pavimentazioni in cemento e una pergola
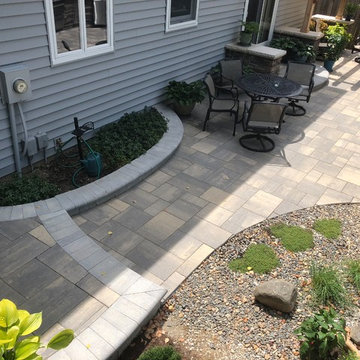
The pavers selected by the homeowners are Unilock’s Bristol Valley pavers in the steel mountain color, which is a beautifully subtle color blend. The rounded pavers along the edges of the walkway leading from the first door to the main patio area, and around the planter area by the wall, are Unilock Brussels Fullnose pavers. These rounded pavers in a lighter color provide contrast and soften the edges of the curved walkway and planter.
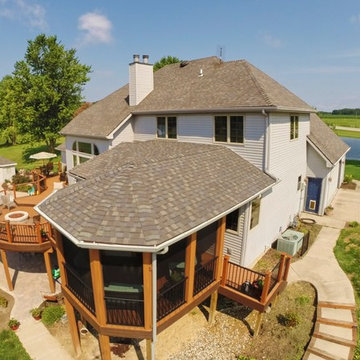
As you can see from these positively stunning and cutting edge pictures taken by a drone, this outdoor living space includes a two level deck with contours and an integrated fire pit, a screened porch, an outdoor kitchen and paver patio. In addition, a set of stairs were added to the opposite side of the deck from the screened porch to access the backyard as well as the area where the homeowners are adding an in ground pool. This new outdoor living multi-complex will also enhance poolside enjoyment.
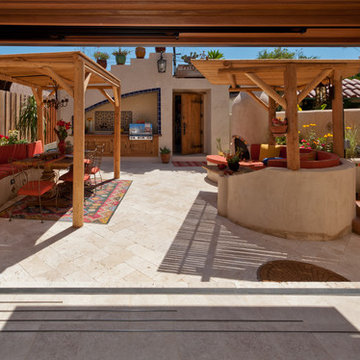
Bringing south of the boarder to the north of the boarder our Mexican Baja theme courtyard/living room makeover in Coronado Island is where our client have their entertainment now and enjoy the great San Diego weather daily. We've designed the courtyard to be a true outdoor living space with a full kitchen, dinning area, and a lounging area next to an outdoor fireplace. And best of all a fully engaged 15 feet pocket door system that opens the living room right out to the courtyard. A dream comes true for our client!
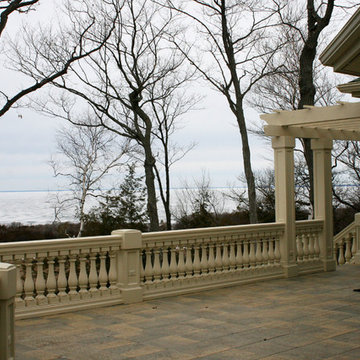
Immagine di un ampio portico eclettico dietro casa con pavimentazioni in cemento e una pergola
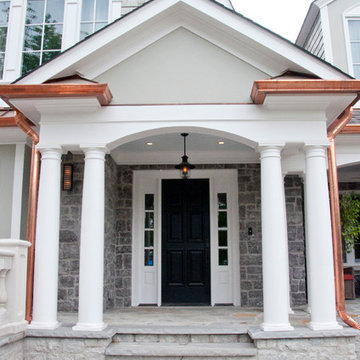
Designer: Terri Sears
Photography: Melissa Mills
Idee per un ampio portico boho chic davanti casa con cemento stampato, un tetto a sbalzo e un giardino in vaso
Idee per un ampio portico boho chic davanti casa con cemento stampato, un tetto a sbalzo e un giardino in vaso
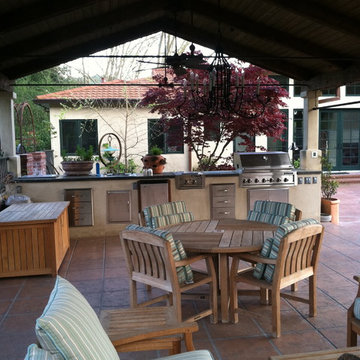
Stev Lambert
Foto di un ampio patio o portico boho chic dietro casa con un gazebo o capanno
Foto di un ampio patio o portico boho chic dietro casa con un gazebo o capanno
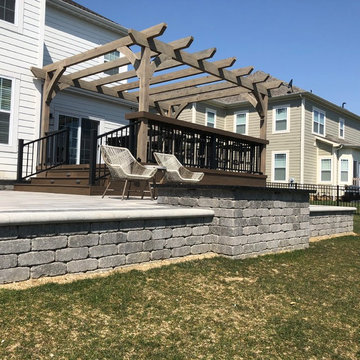
This stunning project, a combination hardscape, deck, pergola and fire pit project in the Ballantrae subdivision of Dublin, Ohio, is a work of art.
We built the two pergolas with cedar and stained them to match the decking. The pergolas are more decorative than functional. You can see the top of each pergola consists of two long beams topped with a series of shorter rafters. A pergola designed to cast maximum shade would have a third element on top, a series of thinner slats running across the rafters. Here, the larger pergola serves to define the primary dining area, and the smaller one enforces the boundary at the edge of the patio.
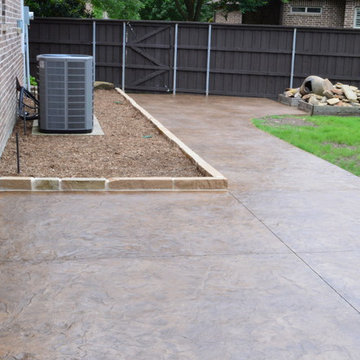
This patio surface is stain and stamp concrete. The pattern is Roman slate, the base color is bone, and the release color is walnut.
Esempio di un ampio patio o portico eclettico dietro casa con un caminetto, cemento stampato e un tetto a sbalzo
Esempio di un ampio patio o portico eclettico dietro casa con un caminetto, cemento stampato e un tetto a sbalzo
Patii e Portici eclettici ampi - Foto e idee
4
