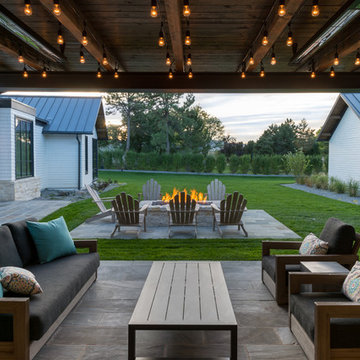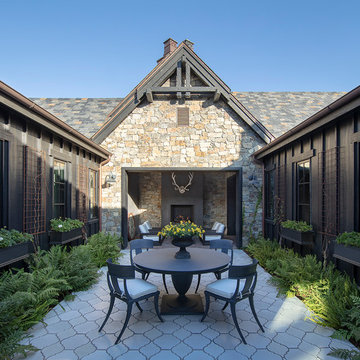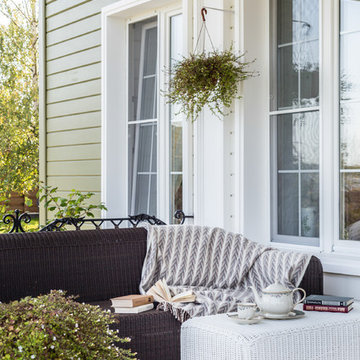Patii e Portici di medie dimensioni - Foto e idee
Filtra anche per:
Budget
Ordina per:Popolari oggi
241 - 260 di 3.313 foto
1 di 3
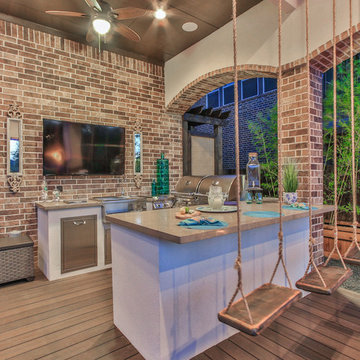
Idee per un patio o portico costiero di medie dimensioni e dietro casa con pedane e un gazebo o capanno
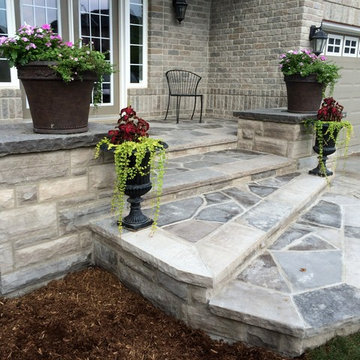
Wiarton natural stone blends in nicely with the existing brick colours. The existing concrete porch has Wiarton building stone veneered to the sides with Random Wiarton flagstone bordered with thick Wiarton capping stone.
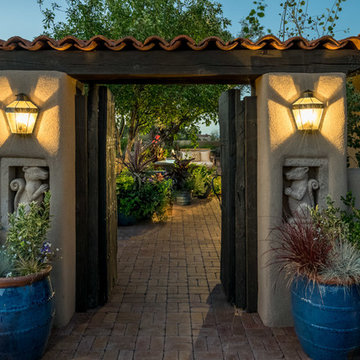
Entrance to a Mediterranean style courtyard with Moorish influence. Rustic wood antique gates open into a lush, brick-paved courtyard with plush outdoor furnishing and a carved fountain with hand-painted tiles.
Photo Credit: Kirk Gittings
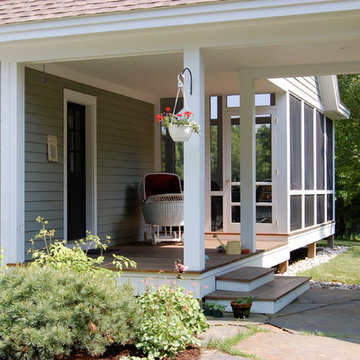
Esempio di un portico chic di medie dimensioni e nel cortile laterale con pedane, un tetto a sbalzo e un portico chiuso
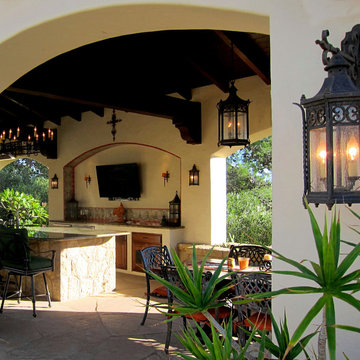
Design Consultant Jeff Doubét is the author of Creating Spanish Style Homes: Before & After – Techniques – Designs – Insights. The 240 page “Design Consultation in a Book” is now available. Please visit SantaBarbaraHomeDesigner.com for more info.
Jeff Doubét specializes in Santa Barbara style home and landscape designs. To learn more info about the variety of custom design services I offer, please visit SantaBarbaraHomeDesigner.com
Jeff Doubét is the Founder of Santa Barbara Home Design - a design studio based in Santa Barbara, California USA.
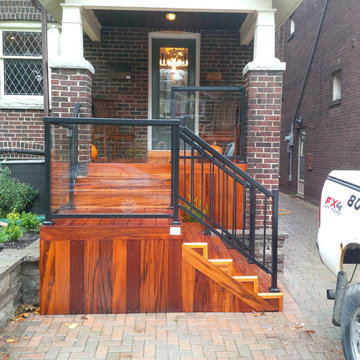
Tigerwood porch with aluminum railings and glass inserts, drystack stone walls
Esempio di un portico moderno di medie dimensioni e davanti casa con pavimentazioni in pietra naturale
Esempio di un portico moderno di medie dimensioni e davanti casa con pavimentazioni in pietra naturale
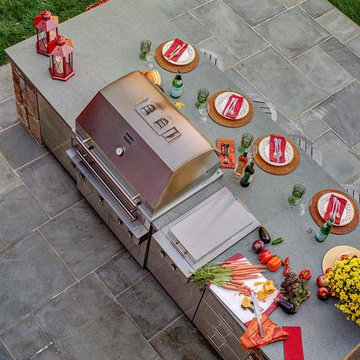
Located in the idyllic town of Darien, Connecticut, this rustic barn-style home is outfitted with a luxury Kalamazoo outdoor kitchen. Compact in size, the outdoor kitchen is ideal for entertaining family and friends.
The Kalamazoo Hybrid Fire Built-in Grill features three seriously powerful gas burners totaling 82,500 BTUs and a generous 726 square inches of primary grilling surface. The Hybrid Grill is not only the “best gas grill” there is – it also cooks with wood and charcoal. This means any grilling technique is at the homeowner’s disposal – from searing and indirect grilling, to rotisserie roasting over a live wood fire. This all stainless-steel grill is hand-crafted in the U.S.A. to the highest quality standards so that it can withstand even the harshest east coast winters.
A Kalamazoo Outdoor Gourmet Built-in Cooktop Cabinet flanks the grill and expands the kitchens cooking capabilities, offering two gas burners. Stainless steel outdoor cabinetry was incorporated into the outdoor kitchen design for ample storage. All Kalamazoo cabinetry is weather-tight, meaning dishes, cooks tools and non-perishable food items can be stored outdoors all year long without moisture or debris seeping in.
The outdoor kitchen provides a place from the homeowner’s to grill, entertain and enjoy their picturesque surrounds.
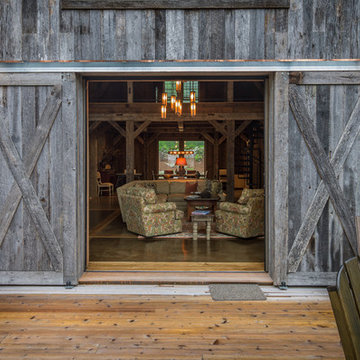
Reclaimed barn board and reclaimed original patina hand hewn timber with sliding barn doors opening to the deck.
© Carolina Timberworks
Ispirazione per un portico rustico dietro casa e di medie dimensioni con pedane
Ispirazione per un portico rustico dietro casa e di medie dimensioni con pedane
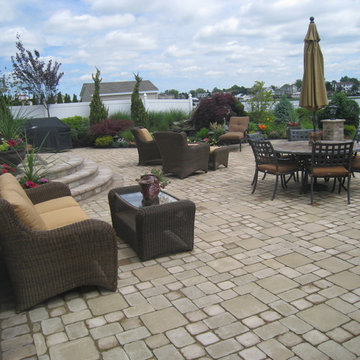
Immagine di un patio o portico chic di medie dimensioni e davanti casa con pavimentazioni in cemento e nessuna copertura
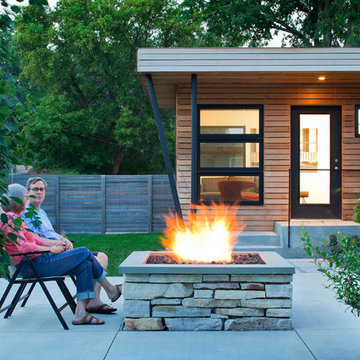
The patio is an outdoor room centered on a raised, gas fire pit and shaded by a row of Swedish Aspens the photographer is peeking through.
The porch's cedar siding will weather to match the fence/arbor built 5 years prior.
Peter J Sieger Architectural Photography
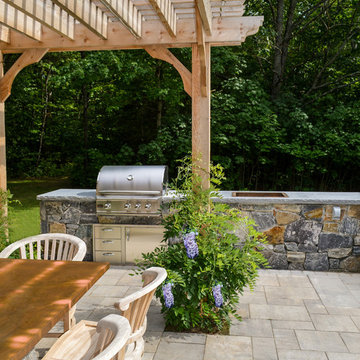
Idee per un patio o portico tradizionale di medie dimensioni e dietro casa con pavimentazioni in mattoni e una pergola
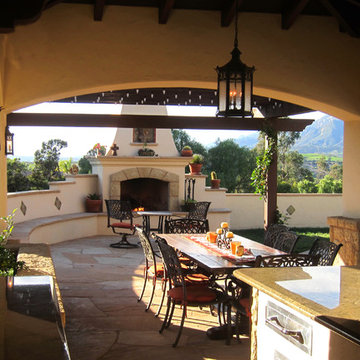
Design Consultant Jeff Doubét is the author of Creating Spanish Style Homes: Before & After – Techniques – Designs – Insights. The 240 page “Design Consultation in a Book” is now available. Please visit SantaBarbaraHomeDesigner.com for more info.
Jeff Doubét specializes in Santa Barbara style home and landscape designs. To learn more info about the variety of custom design services I offer, please visit SantaBarbaraHomeDesigner.com
Jeff Doubét is the Founder of Santa Barbara Home Design - a design studio based in Santa Barbara, California USA.
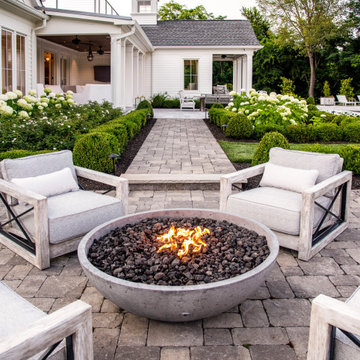
Foto di un patio o portico country di medie dimensioni e nel cortile laterale con un focolare, pavimentazioni in pietra naturale e nessuna copertura
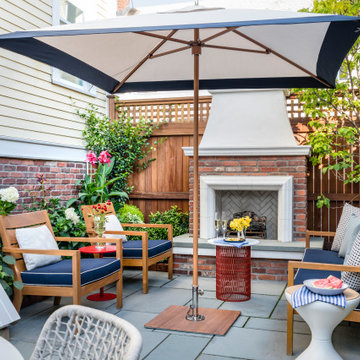
To create a colonial outdoor living space, we gut renovated this patio, incorporating heated bluestones, a custom traditional fireplace and bespoke furniture. The space was divided into three distinct zones for cooking, dining, and lounging. Firing up the built-in gas grill or a relaxing by the fireplace, this space brings the inside out.
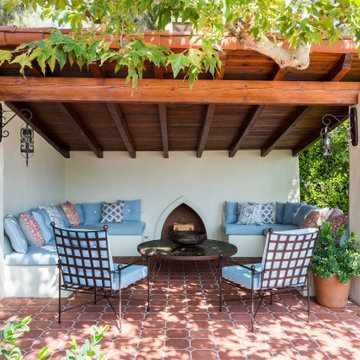
Rear Terrace
Foto di un patio o portico mediterraneo di medie dimensioni e dietro casa con un caminetto, piastrelle e un tetto a sbalzo
Foto di un patio o portico mediterraneo di medie dimensioni e dietro casa con un caminetto, piastrelle e un tetto a sbalzo
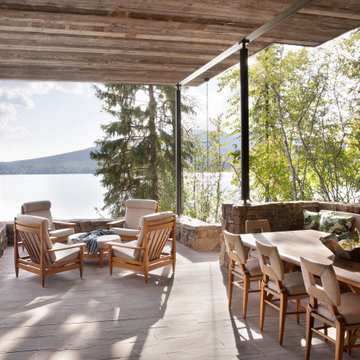
Covered Lakefront Patio
Ispirazione per un patio o portico stile rurale di medie dimensioni e dietro casa con pavimentazioni in pietra naturale e un tetto a sbalzo
Ispirazione per un patio o portico stile rurale di medie dimensioni e dietro casa con pavimentazioni in pietra naturale e un tetto a sbalzo
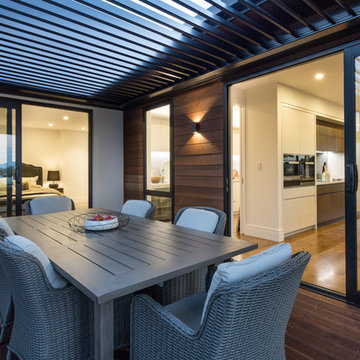
Mike Hollman
Idee per un portico design di medie dimensioni e nel cortile laterale con un portico chiuso, pedane e una pergola
Idee per un portico design di medie dimensioni e nel cortile laterale con un portico chiuso, pedane e una pergola
Patii e Portici di medie dimensioni - Foto e idee
13
