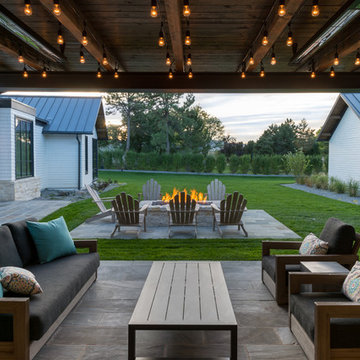Patii e Portici di medie dimensioni - Foto e idee
Filtra anche per:
Budget
Ordina per:Popolari oggi
261 - 280 di 3.313 foto
1 di 3
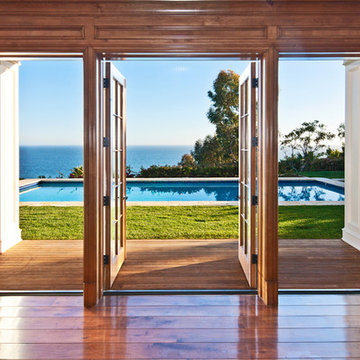
Ispirazione per un patio o portico classico di medie dimensioni e dietro casa con pavimentazioni in pietra naturale
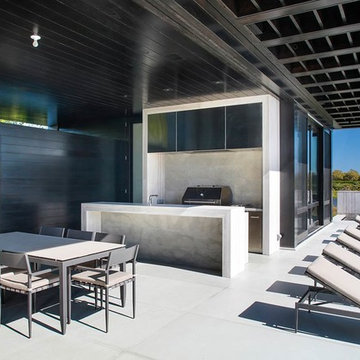
The outdoor dining table and bar.
Esempio di un patio o portico minimalista di medie dimensioni e dietro casa con un tetto a sbalzo
Esempio di un patio o portico minimalista di medie dimensioni e dietro casa con un tetto a sbalzo
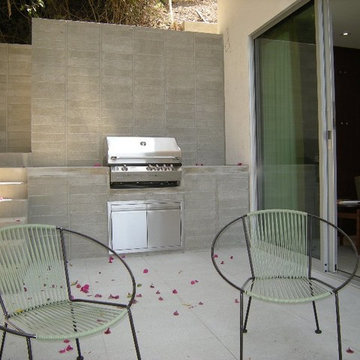
Side patio and built-in barbecue of Pasinetti House, Beverly Hills 2008. Sliders by Fleetwood. Ecotech Italian porcelain terrazzo floor tiles courtesy of Walker Zanger. Photograph by Tim Braseth.
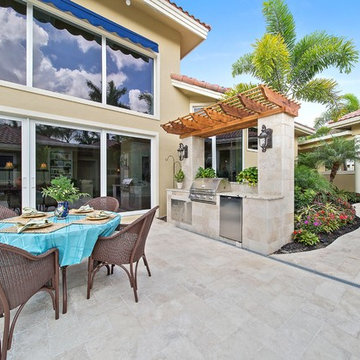
Nick Zouroudis Photography
Ispirazione per un patio o portico chic di medie dimensioni e in cortile con pavimentazioni in pietra naturale e una pergola
Ispirazione per un patio o portico chic di medie dimensioni e in cortile con pavimentazioni in pietra naturale e una pergola
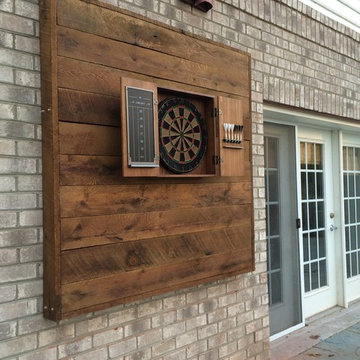
Erik Moden
Esempio di un patio o portico classico di medie dimensioni e dietro casa con pavimentazioni in pietra naturale e nessuna copertura
Esempio di un patio o portico classico di medie dimensioni e dietro casa con pavimentazioni in pietra naturale e nessuna copertura
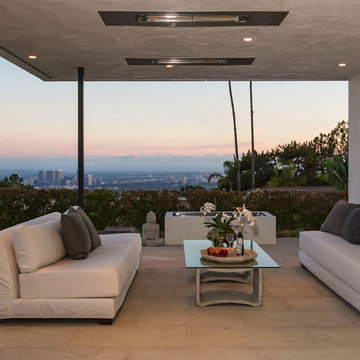
Erhard Pfeiffer
Ispirazione per un patio o portico moderno di medie dimensioni e dietro casa con un tetto a sbalzo e piastrelle
Ispirazione per un patio o portico moderno di medie dimensioni e dietro casa con un tetto a sbalzo e piastrelle
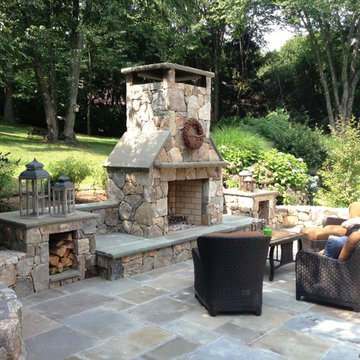
Outdoor fireplace, stone terrace, BBQ area, stepping stone steps leading to rear of property.
Immagine di un patio o portico chic di medie dimensioni e dietro casa con un focolare, pavimentazioni in pietra naturale e nessuna copertura
Immagine di un patio o portico chic di medie dimensioni e dietro casa con un focolare, pavimentazioni in pietra naturale e nessuna copertura
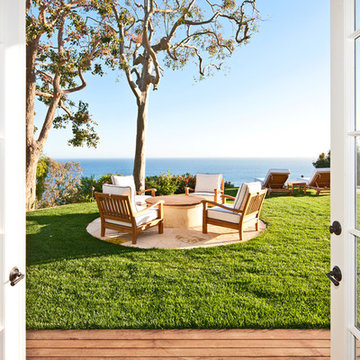
Foto di un patio o portico tradizionale di medie dimensioni e dietro casa con un focolare, pavimentazioni in pietra naturale e nessuna copertura

With its cedar shake roof and siding, complemented by Swannanoa stone, this lakeside home conveys the Nantucket style beautifully. The overall home design promises views to be enjoyed inside as well as out with a lovely screened porch with a Chippendale railing.
Throughout the home are unique and striking features. Antique doors frame the opening into the living room from the entry. The living room is anchored by an antique mirror integrated into the overmantle of the fireplace.
The kitchen is designed for functionality with a 48” Subzero refrigerator and Wolf range. Add in the marble countertops and industrial pendants over the large island and you have a stunning area. Antique lighting and a 19th century armoire are paired with painted paneling to give an edge to the much-loved Nantucket style in the master. Marble tile and heated floors give way to an amazing stainless steel freestanding tub in the master bath.
Rachael Boling Photography
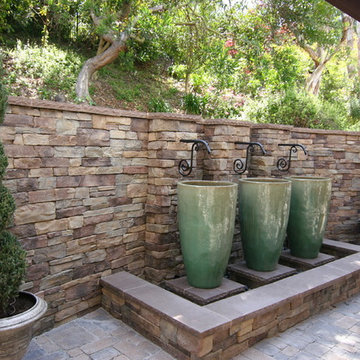
Backyard Remodeling by M&J Star Construction, Inc.
Esempio di un patio o portico classico di medie dimensioni e dietro casa con fontane, pavimentazioni in cemento e una pergola
Esempio di un patio o portico classico di medie dimensioni e dietro casa con fontane, pavimentazioni in cemento e una pergola
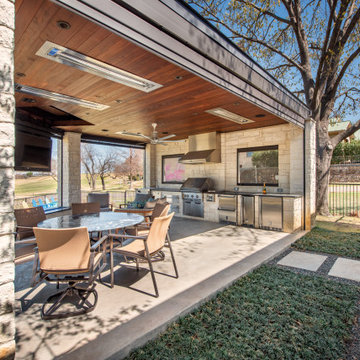
Ispirazione per un patio o portico minimalista di medie dimensioni e dietro casa con lastre di cemento e un gazebo o capanno
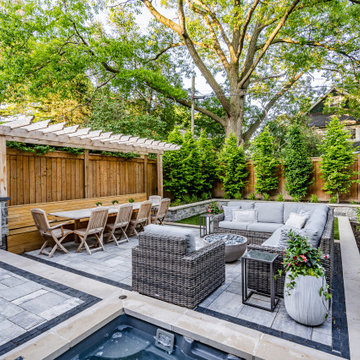
This landscape of this transitional dwelling aims to compliment the architecture while providing an outdoor space for high end living and entertainment. The outdoor kitchen, hot tub, tiered gardens, living and dining areas as well as a formal lawn provide ample space for enjoyment year round.
Photographs courtesy of The Richards Group.
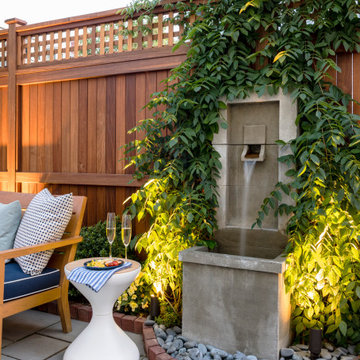
To create a colonial outdoor living space, we gut renovated this patio, incorporating heated bluestones, a custom traditional fireplace and bespoke furniture. The space was divided into three distinct zones for cooking, dining, and lounging. Firing up the built-in gas grill or a relaxing by the fireplace, this space brings the inside out.
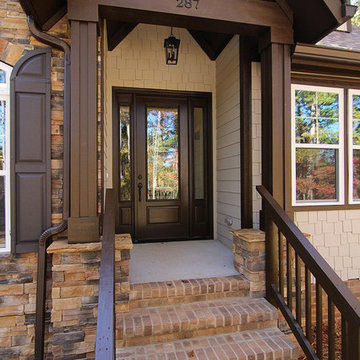
Brick steps lead to the dark brown painted front door, with vaulted porch ceiling above. See the craftsman details and woodwork on the porch columns and headers.
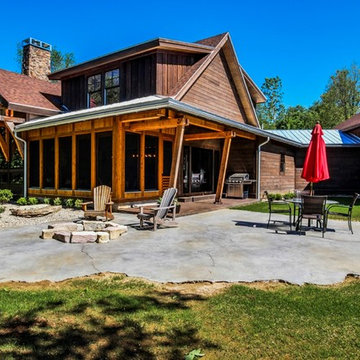
Artisan Craft Homes
Immagine di un patio o portico rustico dietro casa e di medie dimensioni con un focolare e cemento stampato
Immagine di un patio o portico rustico dietro casa e di medie dimensioni con un focolare e cemento stampato
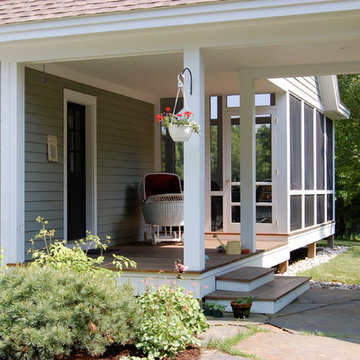
Esempio di un portico chic di medie dimensioni e nel cortile laterale con pedane, un tetto a sbalzo e un portico chiuso
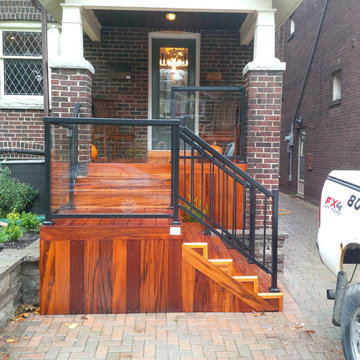
Tigerwood porch with aluminum railings and glass inserts, drystack stone walls
Esempio di un portico moderno di medie dimensioni e davanti casa con pavimentazioni in pietra naturale
Esempio di un portico moderno di medie dimensioni e davanti casa con pavimentazioni in pietra naturale
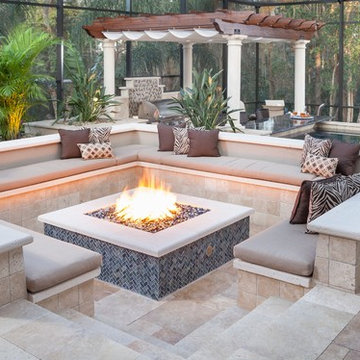
Adjacent to the television lounge is a recessed seating nook with a large stone fire pit. The uniquely designed seating delivers intimacy and comfort. with a cushioned surrounding bench adorned with custom throw pillows. The fire pit is the heart of this area providing warmth and gathering charm.
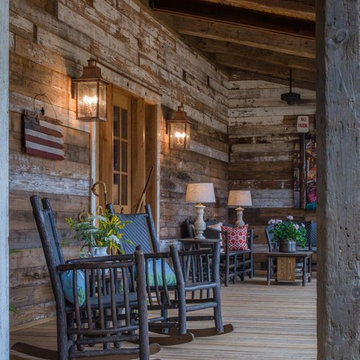
A reclaimed wood wall is one of the best front porch ideas we've seen. Reclaimed wood post and beams complete this inviting porch on the New River. © Carolina Timberworks
Patii e Portici di medie dimensioni - Foto e idee
14
