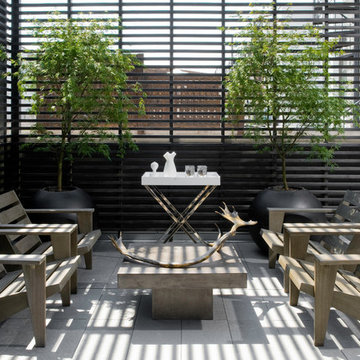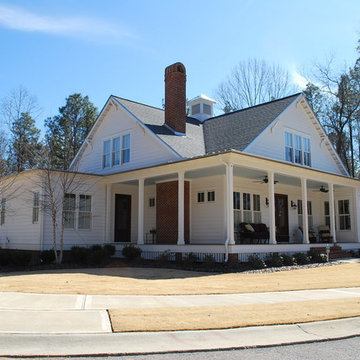Patii e Portici di medie dimensioni - Foto e idee
Filtra anche per:
Budget
Ordina per:Popolari oggi
161 - 180 di 3.313 foto
1 di 3
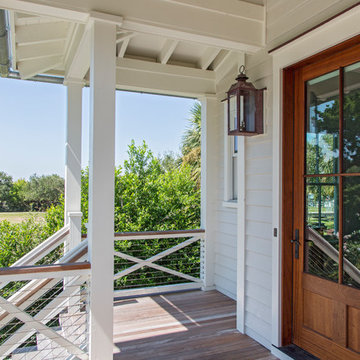
Julia Lynn
Idee per un portico costiero di medie dimensioni e davanti casa con un tetto a sbalzo
Idee per un portico costiero di medie dimensioni e davanti casa con un tetto a sbalzo
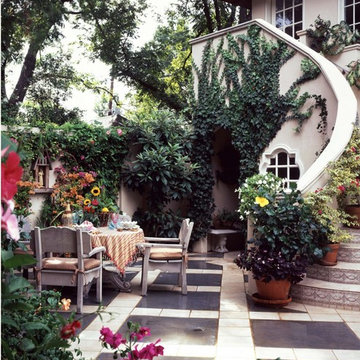
Foto di un patio o portico mediterraneo di medie dimensioni e dietro casa con un giardino in vaso, piastrelle e nessuna copertura
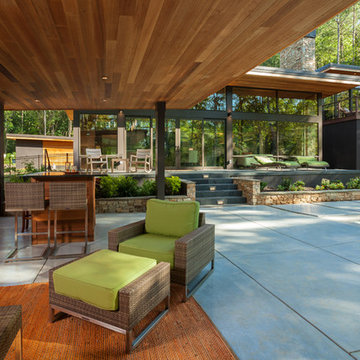
Foto di un patio o portico minimalista di medie dimensioni e dietro casa con lastre di cemento e un gazebo o capanno
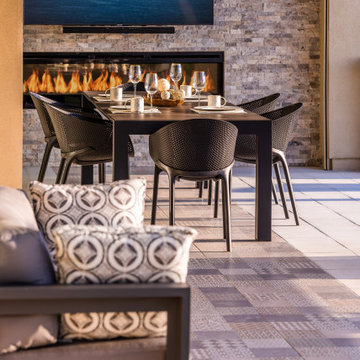
This covered dining area features a fireplace, TV, and contemporary Spanish tile flooring.
Foto di un patio o portico design di medie dimensioni e dietro casa con un caminetto, piastrelle e un tetto a sbalzo
Foto di un patio o portico design di medie dimensioni e dietro casa con un caminetto, piastrelle e un tetto a sbalzo
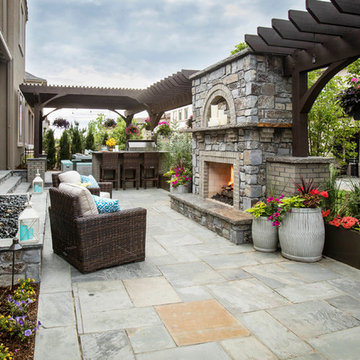
Esempio di un patio o portico minimal di medie dimensioni e dietro casa con un focolare, pavimentazioni in pietra naturale e una pergola
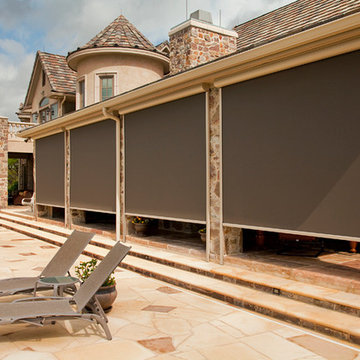
Exterior solar shades and awning systems are the most efficient solution to protect your windows and patio areas from the sun's damaging heat and UV rays.
Blocking up to 99% of UV, motorized retractable shading systems allow you to block the sun and heat or reverse the strategy to allow in natural light and heat as desired.
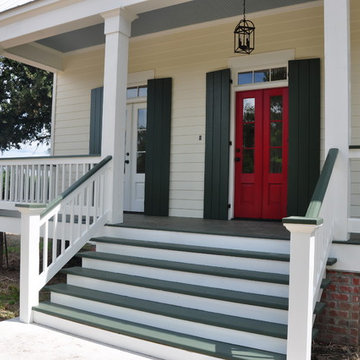
Becky Smith
Foto di un portico classico di medie dimensioni e davanti casa con un tetto a sbalzo e pedane
Foto di un portico classico di medie dimensioni e davanti casa con un tetto a sbalzo e pedane
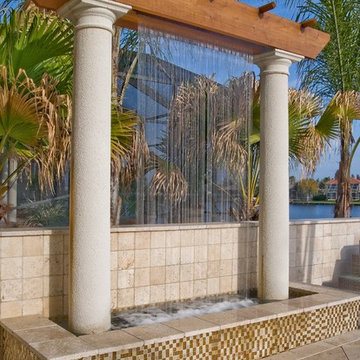
Sheer rain descent waterfall adds interest and creativity to the outdoor living space.
Esempio di un patio o portico contemporaneo di medie dimensioni e dietro casa con fontane e pavimentazioni in pietra naturale
Esempio di un patio o portico contemporaneo di medie dimensioni e dietro casa con fontane e pavimentazioni in pietra naturale
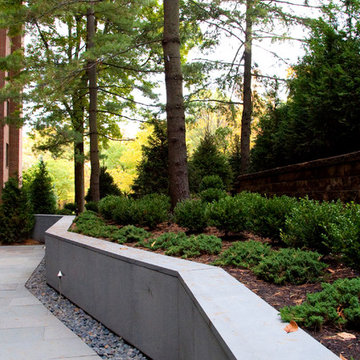
Van Auken Akins Architects LLC designed and facilitated the renovation of a 1,876 square-foot suburban condo. VAA developed a palette of clean detailing, which allowed for the integration of the client's blue chip art collection. Rich materials, such as Carrera marble, liquid crystal privacy glass, Venetian plaster, and stained cherry serve as beautiful backdrops to define each space. A new bluestone patio extends the interior theme into the existing condominium landscape.
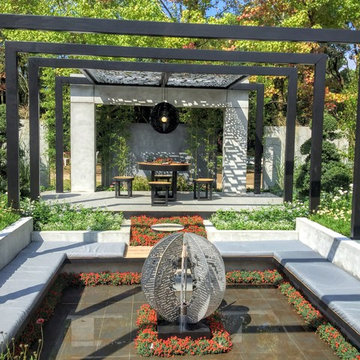
The Mandala Garden
Garden World Cup Japan 2016
Idee per un patio o portico contemporaneo di medie dimensioni e in cortile con pavimentazioni in pietra naturale
Idee per un patio o portico contemporaneo di medie dimensioni e in cortile con pavimentazioni in pietra naturale
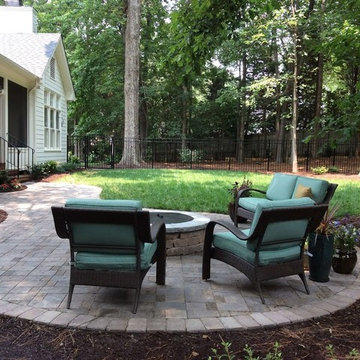
Gas fire ring in the middle of the stone paver patio
Immagine di un patio o portico tradizionale di medie dimensioni e dietro casa con piastrelle, un tetto a sbalzo e fontane
Immagine di un patio o portico tradizionale di medie dimensioni e dietro casa con piastrelle, un tetto a sbalzo e fontane
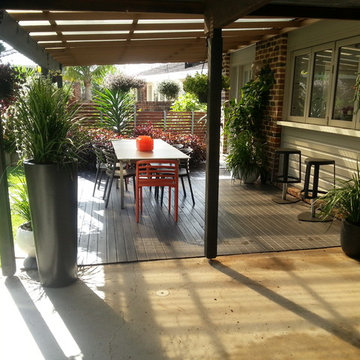
Brett Patterson
Idee per un patio o portico contemporaneo di medie dimensioni e davanti casa con pedane e un parasole
Idee per un patio o portico contemporaneo di medie dimensioni e davanti casa con pedane e un parasole
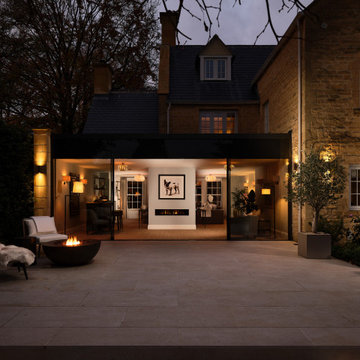
We were commissioned by our clients to design this ambitious side and rear extension for their beautiful detached home. The use of Cotswold stone ensured that the new extension is in keeping with and sympathetic to the original part of the house, while the contemporary frameless glazed panels flood the interior spaces with light and create breathtaking views of the surrounding gardens.
Our initial brief was very clear and our clients were keen to use the newly-created additional space for a more spacious living and garden room which connected seamlessly with the garden and patio area.
Our clients loved the design from the first sketch, which allowed for the large living room with the fire that they requested creating a beautiful focal point. The large glazed panels on the rear of the property flood the interiors with natural light and are hidden away from the front elevation, allowing our clients to retain their privacy whilst also providing a real sense of indoor/outdoor living and connectivity to the new patio space and surrounding gardens.
Our clients also wanted an additional connection closer to the kitchen, allowing better flow and easy access between the kitchen, dining room and newly created living space, which was achieved by a larger structural opening. Our design included special features such as large, full-width glazing with sliding doors and a hidden flat roof and gutter.
There were some challenges with the project such as the large existing drainage access which is located on the foundation line for the new extension. We also had to determine how best to structurally support the top of the existing chimney so that the base could be removed to open up the living room space whilst maintaining services to the existing living room and causing as little disturbance as possible to the bedroom above on the first floor.
We solved these issues by slightly relocating the extension away from the existing drainage pipe with an agreement in place with the utility company. The chimney support design evolved into a longer design stage involving a collaborative approach between the builder, structural engineer and ourselves to find an agreeable solution. We changed the temporary structural design to support the existing structure and provide a different workable solution for the permanent structural design for the new extension and supporting chimney.
Our client’s home is also situated within the Area Of Outstanding Natural Beauty (AONB) and as such particular planning restrictions and policies apply, however, the planning policy allows for extruded forms that follow the Cotswold vernacular and traditional approach on the front elevation. Our design follows the Cotswold Design Code with high-pitched roofs which are subservient to the main house and flat roofs spanning the rear elevation which is also subservient, clearly demonstrating how the house has evolved over time.
Our clients felt the original living room didn’t fit the size of the house, it was too small for their lifestyle and the size of furniture and restricted how they wanted to use the space. There were French doors connecting to the rear garden but there wasn’t a large patio area to provide a clear connection between the outside and inside spaces.
Our clients really wanted a living room which functioned in a traditional capacity but also as a garden room space which connected to the patio and rear gardens. The large room and full-width glazing allowed our clients to achieve the functional but aesthetically pleasing spaces they wanted. On the front and rear elevations, the extension helps balance the appearance of the house by replicating the pitched roof on the opposite side. We created an additional connection from the living room to the existing kitchen for better flow and ease of access and made additional ground-floor internal alterations to open the dining space onto the kitchen with a larger structural opening, changed the window configuration on the kitchen window to have an increased view of the rear garden whilst also maximising the flow of natural light into the kitchen and created a larger entrance roof canopy.
On the front elevation, the house is very balanced, following the roof pitch lines of the existing house but on the rear elevation, a flat roof is hidden and expands the entirety of the side extension to allow for a large living space connected to the rear garden that you wouldn’t know is there. We love how we have achieved this large space which meets our client’s needs but the feature we are most proud of is the large full-width glazing and the glazed panel feature above the doors which provides a sleek contemporary design and carefully hides the flat roof behind. This contrast between contemporary and traditional design has worked really well and provided a beautiful aesthetic.
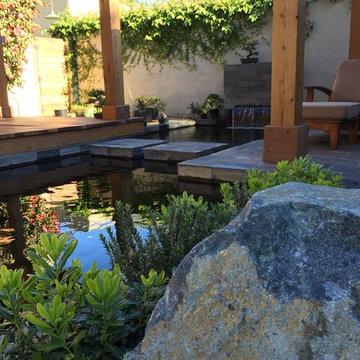
This is our custom built koi pond that is placed in between patio and wood deck. Pond filtration is located under the wood deck. Decking and pergola material is redwood.
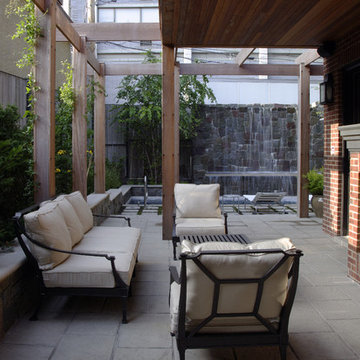
Landscape Architect: The Garden Consultants, Inc.;
Photography: Linda Oyama Bryan
Ispirazione per un patio o portico design di medie dimensioni e dietro casa con un focolare, pavimentazioni in pietra naturale e una pergola
Ispirazione per un patio o portico design di medie dimensioni e dietro casa con un focolare, pavimentazioni in pietra naturale e una pergola
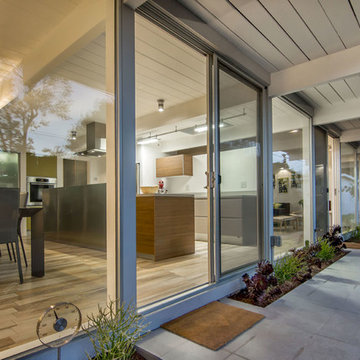
Esempio di un patio o portico moderno di medie dimensioni e dietro casa con piastrelle e un tetto a sbalzo
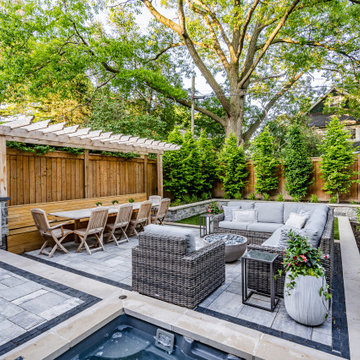
This landscape of this transitional dwelling aims to compliment the architecture while providing an outdoor space for high end living and entertainment. The outdoor kitchen, hot tub, tiered gardens, living and dining areas as well as a formal lawn provide ample space for enjoyment year round.
Photographs courtesy of The Richards Group.
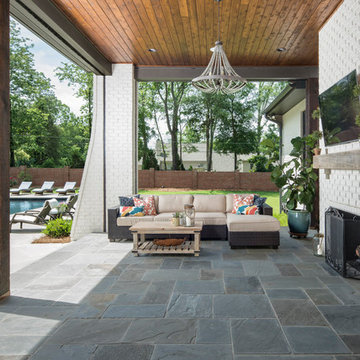
Photo courtesy of Joe Purvis Photos
Immagine di un patio o portico country di medie dimensioni e dietro casa con un tetto a sbalzo e piastrelle
Immagine di un patio o portico country di medie dimensioni e dietro casa con un tetto a sbalzo e piastrelle
Patii e Portici di medie dimensioni - Foto e idee
9
