Patii e Portici di medie dimensioni - Foto e idee
Filtra anche per:
Budget
Ordina per:Popolari oggi
201 - 220 di 3.313 foto
1 di 3
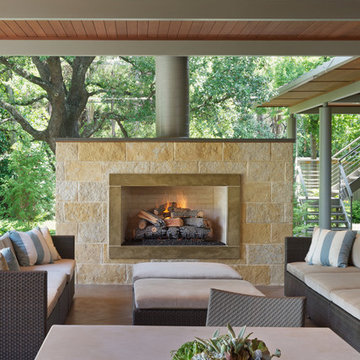
Stone fire place with cast in place concrete surround
Foto di un patio o portico moderno di medie dimensioni e dietro casa con lastre di cemento e un tetto a sbalzo
Foto di un patio o portico moderno di medie dimensioni e dietro casa con lastre di cemento e un tetto a sbalzo
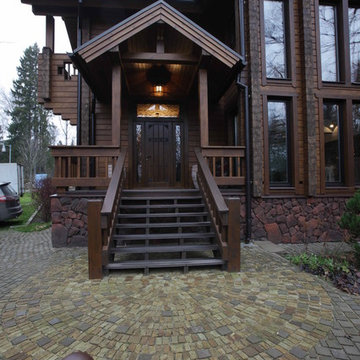
porch roof: how was it waterproofed
Esempio di un portico stile rurale di medie dimensioni e davanti casa con pedane e un tetto a sbalzo
Esempio di un portico stile rurale di medie dimensioni e davanti casa con pedane e un tetto a sbalzo
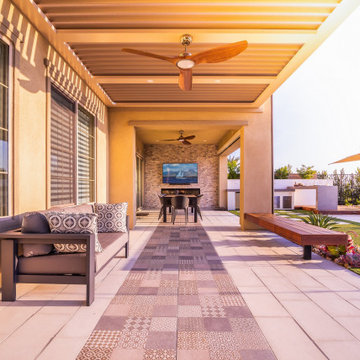
A covered patio has a solid roof section and a more contemporary section with an opening-closing louvered roof system. The flooring consists of precast concrete and contemporary Spanish tiles. Other nearby features are a BBQ island, deck, and spa with infinity edge.
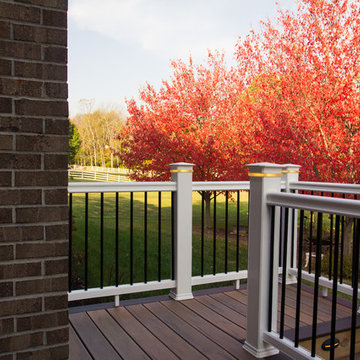
Kyle Cannon KCannon photography
Idee per un portico classico di medie dimensioni e dietro casa con pedane, un portico chiuso e un tetto a sbalzo
Idee per un portico classico di medie dimensioni e dietro casa con pedane, un portico chiuso e un tetto a sbalzo
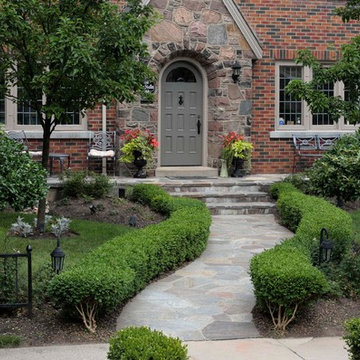
Granite flagstone walkway with formal hedges and large porch
Idee per un patio o portico tradizionale di medie dimensioni e davanti casa con pavimentazioni in pietra naturale e nessuna copertura
Idee per un patio o portico tradizionale di medie dimensioni e davanti casa con pavimentazioni in pietra naturale e nessuna copertura
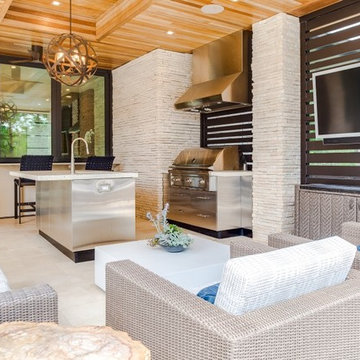
Joshua Curry Photography, Rick Ricozzi Photography
Foto di un patio o portico minimalista di medie dimensioni e dietro casa con pavimentazioni in pietra naturale e un tetto a sbalzo
Foto di un patio o portico minimalista di medie dimensioni e dietro casa con pavimentazioni in pietra naturale e un tetto a sbalzo
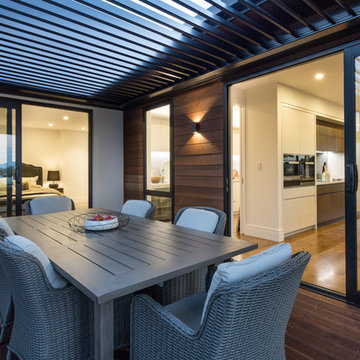
Mike Hollman
Idee per un portico design di medie dimensioni e nel cortile laterale con un portico chiuso, pedane e una pergola
Idee per un portico design di medie dimensioni e nel cortile laterale con un portico chiuso, pedane e una pergola
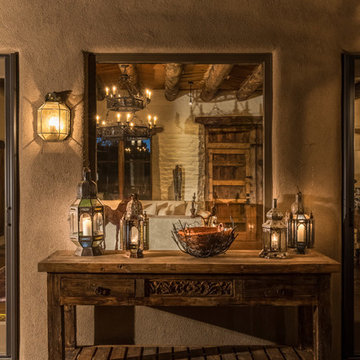
The portal of the inner hacienda-style pool courtyard provides a sheltered space to showcase the client's collection of unique antique pieces that mirror the tone of the interior decor, creating cohesion throughout the property. Morrocan style lanterns provide a soft ambiance to the space in the evenings and compliment the Moorish inspiration of the design.
Photo Credit: Kirk Gittings
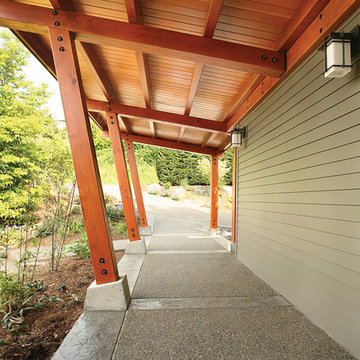
Immagine di un portico minimal nel cortile laterale e di medie dimensioni con cemento stampato e un tetto a sbalzo
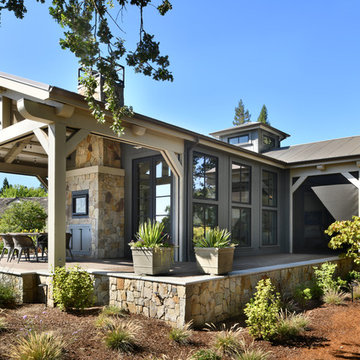
Immagine di un patio o portico country di medie dimensioni e nel cortile laterale con pavimentazioni in cemento e una pergola
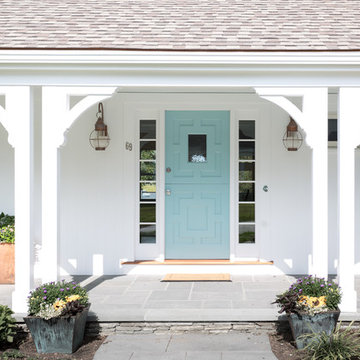
Lori Whalen Photography
Idee per un portico costiero di medie dimensioni e davanti casa con un giardino in vaso, pavimentazioni in pietra naturale e un tetto a sbalzo
Idee per un portico costiero di medie dimensioni e davanti casa con un giardino in vaso, pavimentazioni in pietra naturale e un tetto a sbalzo
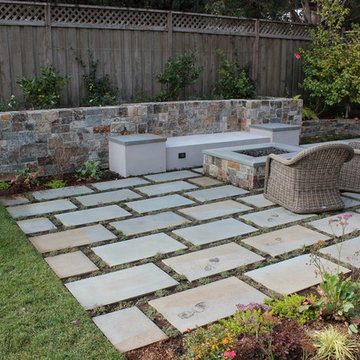
Jeff Veliquette
Foto di un patio o portico tradizionale di medie dimensioni e dietro casa con pavimentazioni in pietra naturale e un tetto a sbalzo
Foto di un patio o portico tradizionale di medie dimensioni e dietro casa con pavimentazioni in pietra naturale e un tetto a sbalzo
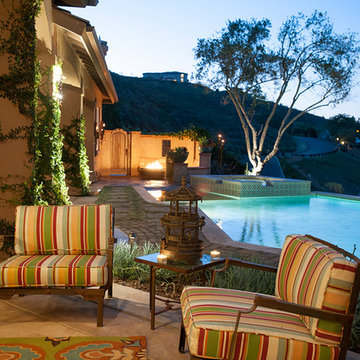
Yuki Batterson
Esempio di un patio o portico mediterraneo di medie dimensioni e dietro casa con lastre di cemento e un tetto a sbalzo
Esempio di un patio o portico mediterraneo di medie dimensioni e dietro casa con lastre di cemento e un tetto a sbalzo
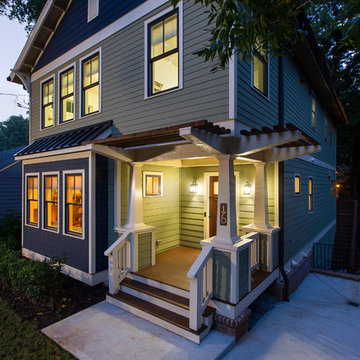
Esempio di un portico american style di medie dimensioni e davanti casa con un tetto a sbalzo
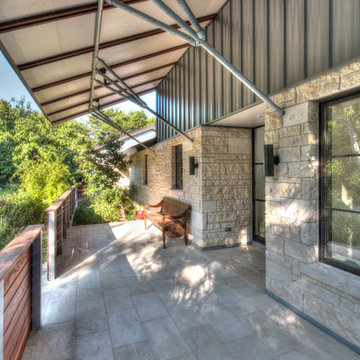
Christopher Davison, AIA
Esempio di un portico minimal di medie dimensioni e davanti casa con un parasole e piastrelle
Esempio di un portico minimal di medie dimensioni e davanti casa con un parasole e piastrelle
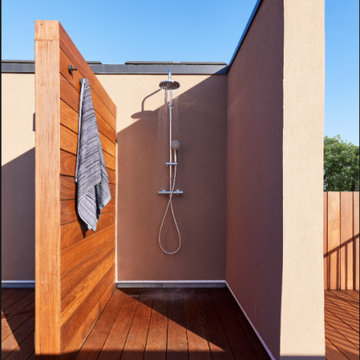
Ispirazione per un patio o portico minimalista di medie dimensioni e dietro casa con pedane e nessuna copertura
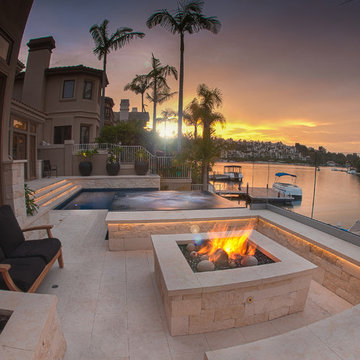
Esempio di un patio o portico moderno di medie dimensioni e dietro casa con pavimentazioni in pietra naturale, un focolare e nessuna copertura
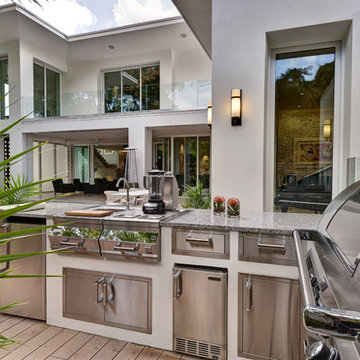
Azalea is The 2012 New American Home as commissioned by the National Association of Home Builders and was featured and shown at the International Builders Show and in Florida Design Magazine, Volume 22; No. 4; Issue 24-12. With 4,335 square foot of air conditioned space and a total under roof square footage of 5,643 this home has four bedrooms, four full bathrooms, and two half bathrooms. It was designed and constructed to achieve the highest level of “green” certification while still including sophisticated technology such as retractable window shades, motorized glass doors and a high-tech surveillance system operable just by the touch of an iPad or iPhone. This showcase residence has been deemed an “urban-suburban” home and happily dwells among single family homes and condominiums. The two story home brings together the indoors and outdoors in a seamless blend with motorized doors opening from interior space to the outdoor space. Two separate second floor lounge terraces also flow seamlessly from the inside. The front door opens to an interior lanai, pool, and deck while floor-to-ceiling glass walls reveal the indoor living space. An interior art gallery wall is an entertaining masterpiece and is completed by a wet bar at one end with a separate powder room. The open kitchen welcomes guests to gather and when the floor to ceiling retractable glass doors are open the great room and lanai flow together as one cohesive space. A summer kitchen takes the hospitality poolside.
Awards:
2012 Golden Aurora Award – “Best of Show”, Southeast Building Conference
– Grand Aurora Award – “Best of State” – Florida
– Grand Aurora Award – Custom Home, One-of-a-Kind $2,000,001 – $3,000,000
– Grand Aurora Award – Green Construction Demonstration Model
– Grand Aurora Award – Best Energy Efficient Home
– Grand Aurora Award – Best Solar Energy Efficient House
– Grand Aurora Award – Best Natural Gas Single Family Home
– Aurora Award, Green Construction – New Construction over $2,000,001
– Aurora Award – Best Water-Wise Home
– Aurora Award – Interior Detailing over $2,000,001
2012 Parade of Homes – “Grand Award Winner”, HBA of Metro Orlando
– First Place – Custom Home
2012 Major Achievement Award, HBA of Metro Orlando
– Best Interior Design
2012 Orlando Home & Leisure’s:
– Outdoor Living Space of the Year
– Specialty Room of the Year
2012 Gold Nugget Awards, Pacific Coast Builders Conference
– Grand Award, Indoor/Outdoor Space
– Merit Award, Best Custom Home 3,000 – 5,000 sq. ft.
2012 Design Excellence Awards, Residential Design & Build magazine
– Best Custom Home 4,000 – 4,999 sq ft
– Best Green Home
– Best Outdoor Living
– Best Specialty Room
– Best Use of Technology
2012 Residential Coverings Award, Coverings Show
2012 AIA Orlando Design Awards
– Residential Design, Award of Merit
– Sustainable Design, Award of Merit
2012 American Residential Design Awards, AIBD
– First Place – Custom Luxury Homes, 4,001 – 5,000 sq ft
– Second Place – Green Design
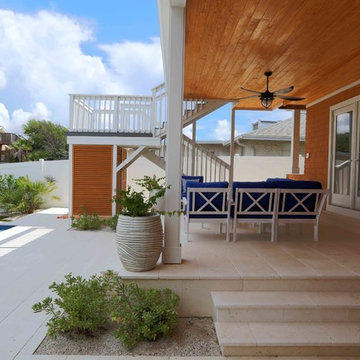
The steeply sloped back yard allowed us to make a drastic impact by building an 8' tall retaining wall to support the pool and patio, creating a dog-friendly play space in the lower yard. The heated pool features an inset spa for year-round relaxation. An adjacent sunken patio is anchored by a linear fire pit, with an artificial turf floor to visually soften the space. Tiered patios define the rooms underneath the new second story deck, while a shed provides both storage and privacy from the neighbors. Tucked underneath the staircase is a shower, complete with a surfboard to add a fun, beach element to the coastal style space. Lush landscaping and mindfully placed accent lighting finish off the space, to provide a comfortable refuge from everyday life.
Photo by Craig O'Neal
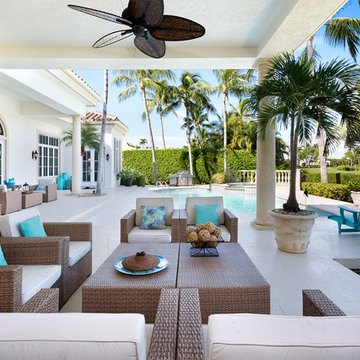
Loggia
Esempio di un patio o portico mediterraneo di medie dimensioni e dietro casa con cemento stampato e un tetto a sbalzo
Esempio di un patio o portico mediterraneo di medie dimensioni e dietro casa con cemento stampato e un tetto a sbalzo
Patii e Portici di medie dimensioni - Foto e idee
11