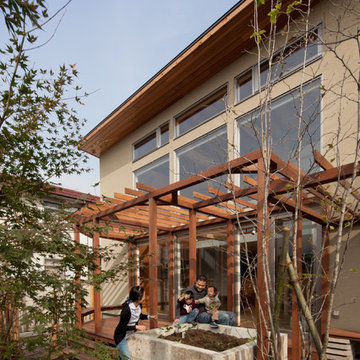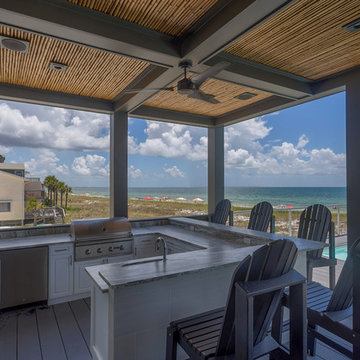Patii e Portici davanti casa - Foto e idee
Filtra anche per:
Budget
Ordina per:Popolari oggi
81 - 100 di 410 foto
1 di 3
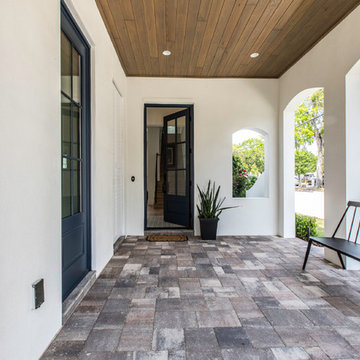
Idee per un portico tropicale di medie dimensioni e davanti casa con pavimentazioni in mattoni e un tetto a sbalzo
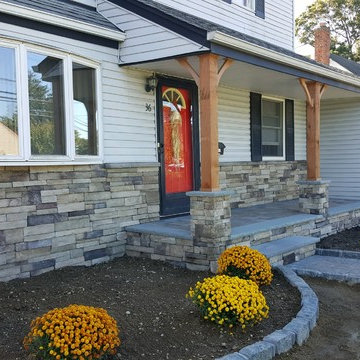
Complete Curb Appeal, North Babylon, NY 11702 | Asphalt, Pavers, Stone Veneer | www.stonecreationsoflongisland.net | (631) 678-6896
Idee per un portico tradizionale davanti casa con un tetto a sbalzo
Idee per un portico tradizionale davanti casa con un tetto a sbalzo
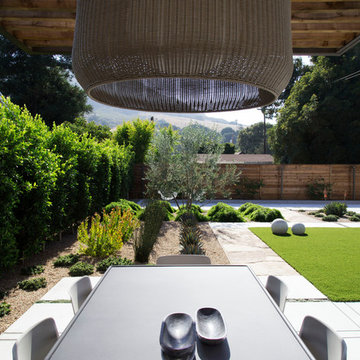
photography by Joslyn Amato
Idee per un grande patio o portico moderno davanti casa con lastre di cemento e una pergola
Idee per un grande patio o portico moderno davanti casa con lastre di cemento e una pergola
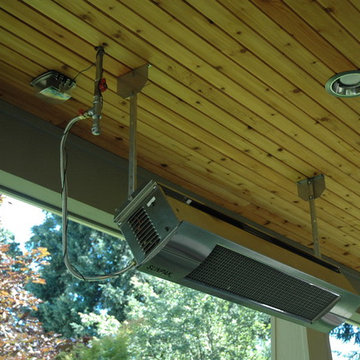
We created this great NW dining kitchen for our clients. NW outdoor dining has become possible!
We added the entire overhang to enclose the outdoor kitchen. A new roof, added columns, a brick facade on the house, stainless steel BBQ station, sink,
sound system, lights, gas heat , tongue and groove cedar ceiling.
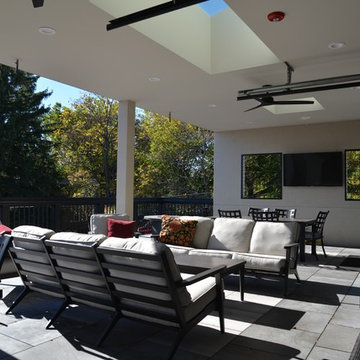
Ispirazione per un grande portico chic davanti casa con pavimentazioni in pietra naturale e un tetto a sbalzo
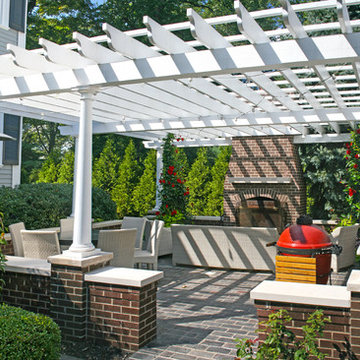
The fireplace was designed to anchor the space. Round columns mounted on piers were constructed to support a cedar pergola.
Idee per un piccolo patio o portico classico davanti casa con pavimentazioni in mattoni e una pergola
Idee per un piccolo patio o portico classico davanti casa con pavimentazioni in mattoni e una pergola
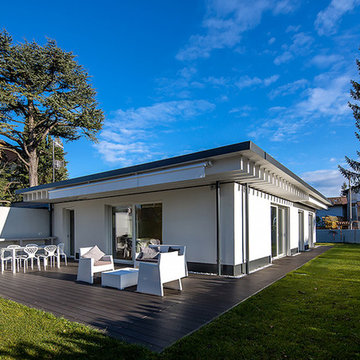
Spazio living esterno
Immagine di un patio o portico design di medie dimensioni e davanti casa con pedane e un parasole
Immagine di un patio o portico design di medie dimensioni e davanti casa con pedane e un parasole
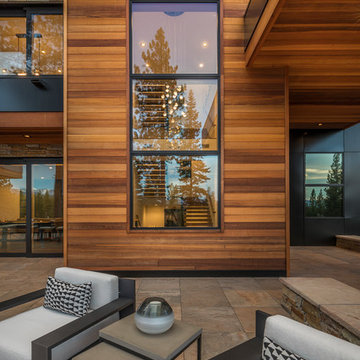
Martis Camp Realty
Ispirazione per un grande patio o portico moderno davanti casa con pavimentazioni in pietra naturale e nessuna copertura
Ispirazione per un grande patio o portico moderno davanti casa con pavimentazioni in pietra naturale e nessuna copertura
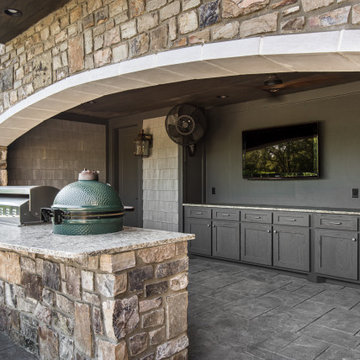
Architecture: Noble Johnson Architects
Interior Design: Rachel Hughes - Ye Peddler
Photography: Studiobuell | Garett Buell
Immagine di un ampio portico chic davanti casa con pavimentazioni in pietra naturale e un tetto a sbalzo
Immagine di un ampio portico chic davanti casa con pavimentazioni in pietra naturale e un tetto a sbalzo
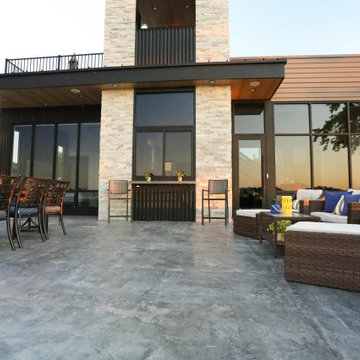
Gorgeous contemporary home sitting on a Northern Indiana resort lake. Built with entertaining in mind; the home hosts a large open great room/kitchen on the main level and an amazing rooftop deck.
General Contracting by Martin Bros. Contracting, Inc.; Architectural Design by Helman Sechrist Architecture; Interior Design by Homeowner; Photography by Marie Martin Kinney.
Images are the property of Martin Bros. Contracting, Inc. and may not be used without written consent.
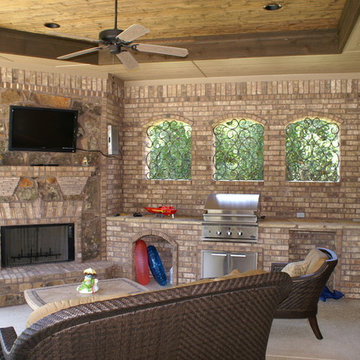
DeCavitte Properties, Southlake, TX
Ispirazione per un grande portico chic davanti casa con lastre di cemento e un tetto a sbalzo
Ispirazione per un grande portico chic davanti casa con lastre di cemento e un tetto a sbalzo
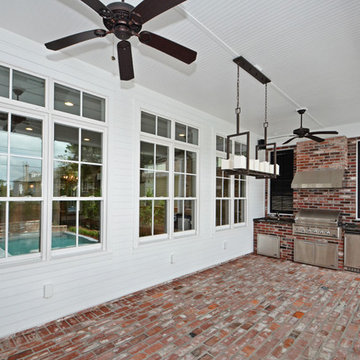
House was built by Clayton Homes. Jefferson Door supplied the interior (Masonite) and exterior doors, windows (Krestmart), shutters, moulding, columns (HB&G), stair parts and hardware (Emtek) for this home. nelsonclaytonhomes.com
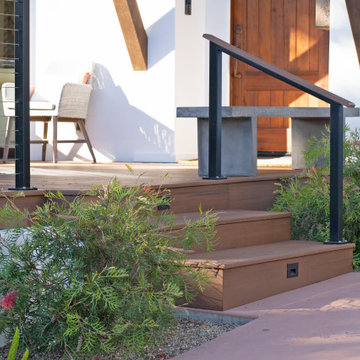
An unsafe entry and desire for more outdoor living space motivated the homeowners of this Mediterranean style ocean view home to hire Landwell to complete a front and backyard design and renovation. A new Azek composite deck with access steps and cable railing replaced an uneven tile patio in the front courtyard, the driveway was updated, and in the backyard a new powder-coated steel pergola with louvered slats was built to cover a new bbq island, outdoor dining and lounge area, and new concrete slabs were poured leading to a cozy deck space with a gas fire pit and seating. Raised vegetable beds, site appropriate planting, low-voltage lighting and Palomino gravel finished off the outdoor spaces of this beautiful Shell Beach home.
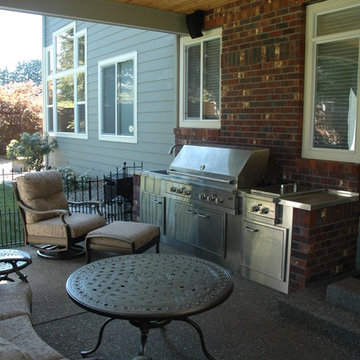
We created this great NW dining kitchen for our clients. NW outdoor dining has become possible!
We added the entire overhang to enclose the outdoor kitchen. A new roof, added columns, a brick facade on the house, stainless steel BBQ station, sink,
sound system, lights, gas heat , tongue and groove cedar ceiling.
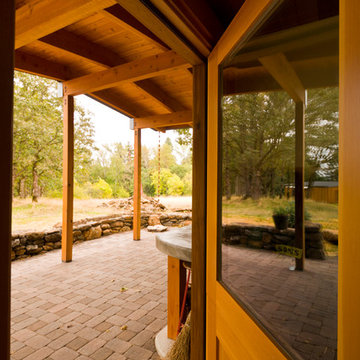
This small house was designed as a retreat for an artist and photographer couple. To blend into the beautiful rugged setting the materials were selected to be basic and durable. Thick walls are finished with white interior plaster and black exterior stucco. Natural wood is layered at the ceilings and extend southward to shade the large windows. The floors are of radiantly heated concrete. Supplemental heat is provided by a Danish wood stove. The roof extends east covering a flagstone terrace for exterior gatherings and dining.
Bruce Forster Photography
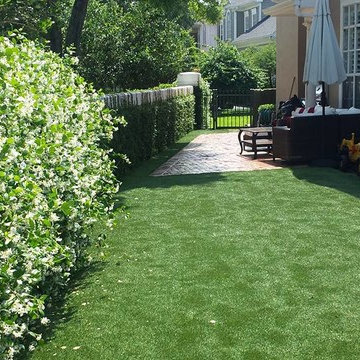
Idee per un patio o portico minimalista di medie dimensioni e davanti casa con pavimentazioni in cemento e nessuna copertura
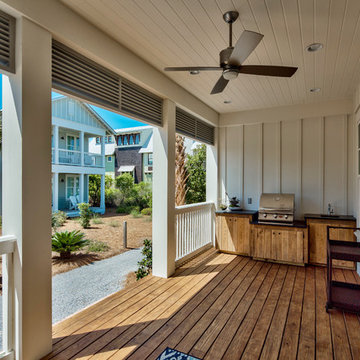
Foto di un portico stile marinaro di medie dimensioni e davanti casa con pedane e un tetto a sbalzo
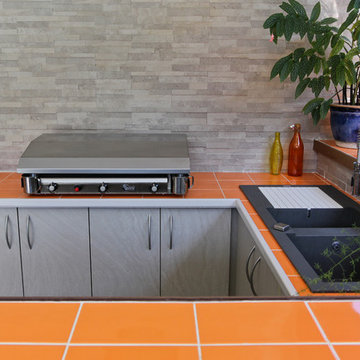
ateliers KUMQUAT
Ispirazione per un grande patio o portico design davanti casa con piastrelle e un tetto a sbalzo
Ispirazione per un grande patio o portico design davanti casa con piastrelle e un tetto a sbalzo
Patii e Portici davanti casa - Foto e idee
5
