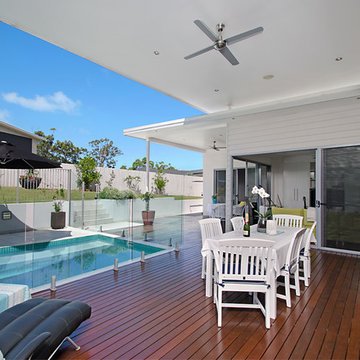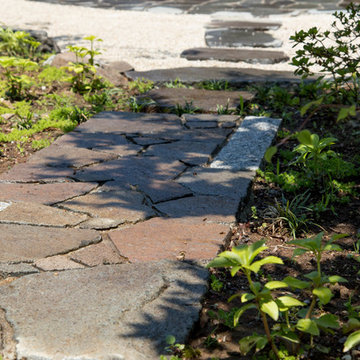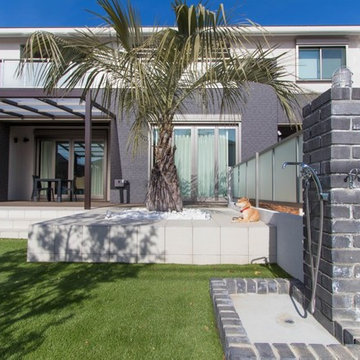Patii e Portici davanti casa - Foto e idee
Filtra anche per:
Budget
Ordina per:Popolari oggi
141 - 160 di 410 foto
1 di 3
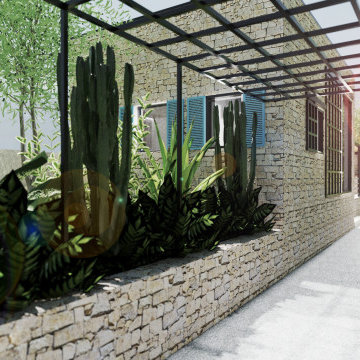
Esempio di un piccolo portico mediterraneo davanti casa con pavimentazioni in pietra naturale e parapetto in metallo
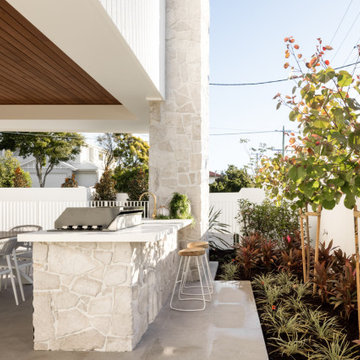
Modern Outdoor BBQ Kitchen with stone cladding
Immagine di un grande patio o portico moderno davanti casa con lastre di cemento
Immagine di un grande patio o portico moderno davanti casa con lastre di cemento
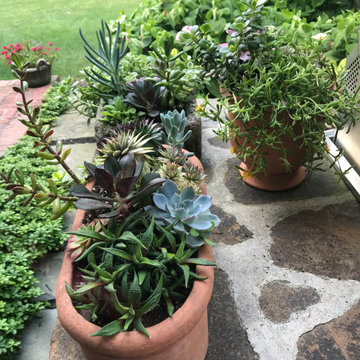
Succulents on display.
Ispirazione per un portico chic di medie dimensioni e davanti casa con pavimentazioni in pietra naturale
Ispirazione per un portico chic di medie dimensioni e davanti casa con pavimentazioni in pietra naturale
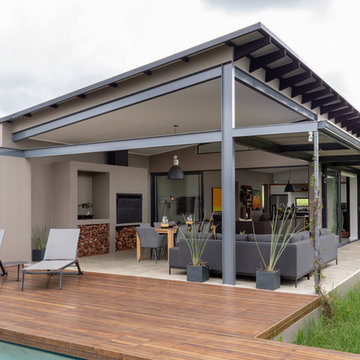
Deandra Farinha
Idee per un patio o portico design di medie dimensioni e davanti casa con pedane e un tetto a sbalzo
Idee per un patio o portico design di medie dimensioni e davanti casa con pedane e un tetto a sbalzo
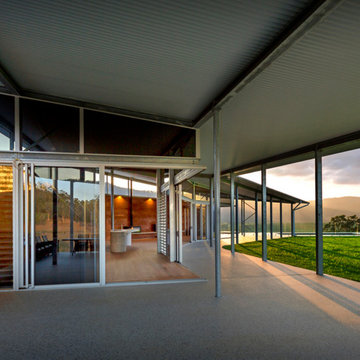
The house features a central rammed earth wall with polished concrete and timber floors.
Idee per un grande patio o portico contemporaneo davanti casa con lastre di cemento e un tetto a sbalzo
Idee per un grande patio o portico contemporaneo davanti casa con lastre di cemento e un tetto a sbalzo
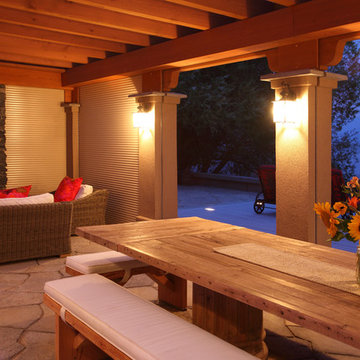
Don Weixl Photography
Immagine di un patio o portico mediterraneo davanti casa con pavimentazioni in pietra naturale
Immagine di un patio o portico mediterraneo davanti casa con pavimentazioni in pietra naturale
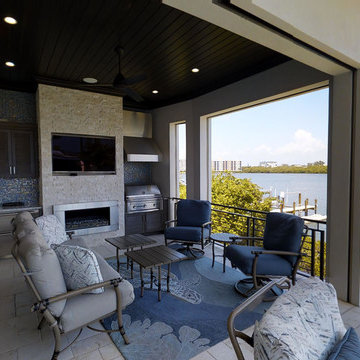
Photo by John Rippons. In another outdoor space we created during the renovation phase, we gave them an outdoor kitchen combined with an outdoor family room, complete with a fireplace. Hurricane shutters have been hidden in the structure and can completely surround this space if necessary.
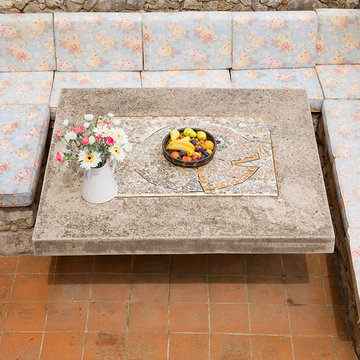
Danilo Balaban
Esempio di un patio o portico mediterraneo di medie dimensioni e davanti casa con pavimentazioni in mattoni e nessuna copertura
Esempio di un patio o portico mediterraneo di medie dimensioni e davanti casa con pavimentazioni in mattoni e nessuna copertura
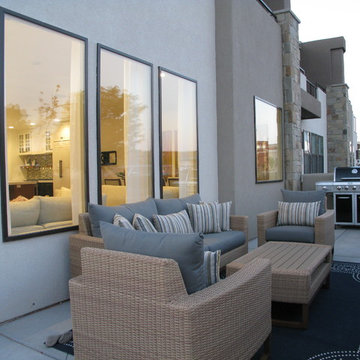
Ispirazione per un portico tradizionale di medie dimensioni e davanti casa con lastre di cemento e un parasole
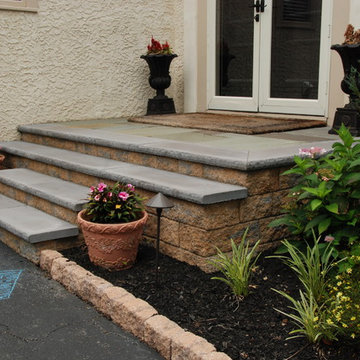
The front of the house has steps and a landing to match the paving on the back and side yards.
Idee per un piccolo patio o portico classico davanti casa con pavimentazioni in pietra naturale e un parasole
Idee per un piccolo patio o portico classico davanti casa con pavimentazioni in pietra naturale e un parasole
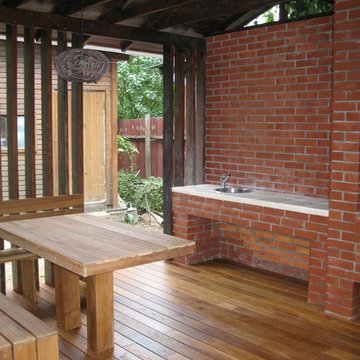
Клиент
Ispirazione per un portico design di medie dimensioni e davanti casa con pedane e un tetto a sbalzo
Ispirazione per un portico design di medie dimensioni e davanti casa con pedane e un tetto a sbalzo
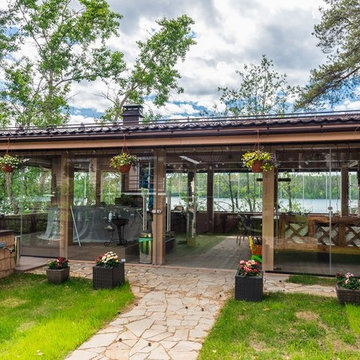
В архитектуре здания предусмотрена смотровая площадка - зона отдыха с видом на озеро. Глядя с одной из сторон, догадаться о существовании «врытого» банного комплекса почти невозможно. Всё, что видно — это застекленная обеденная зона с открытой кухней.
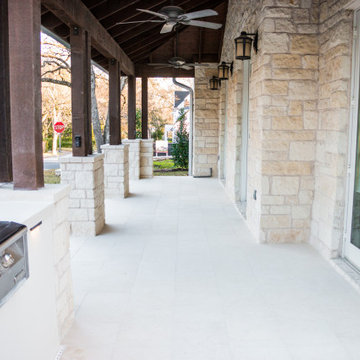
This young family came to us looking to transform their yard into an area where they could easily entertain their guests. They were looking to add a seamless wraparound patio that meshed with the look of their existing home and garage. Concrete was chosen as the base of the patio, and was then topped with limestone slabs. A short retaining wall was added along the edge of the patio in the back to give the space more definition. Raised planters along the garage and a custom outdoor kitchen extend their living space to the outdoors. The designer chose to add lighting along the edge of the retaining wall giving the space a low, warm blanket of light. Bougainvillea was planted along the garage climbing upwards, providing a pop of color against the light coloring of the home. Holly trees were chosen to line the backyard fence, as well as the side yard along the street. This helped to provide a green wall of privacy and soften the stone facade.
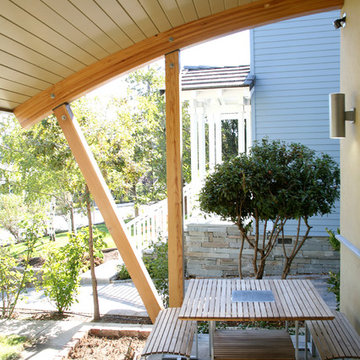
A dramatic upstairs addition to a simple 1950’s tract house provided much need space a growing family and a much appreciated transformation for a changing community. Some persuasion was needed to convince planning authorities that a curved roof was actually compatible with the neighborhood, yet the final home and front porch nestles comfortably under a towering redwood. The arc motif is echoed with a stainless steel inlay in clear maple cabinet doors.
Photos by Stuart Locklear
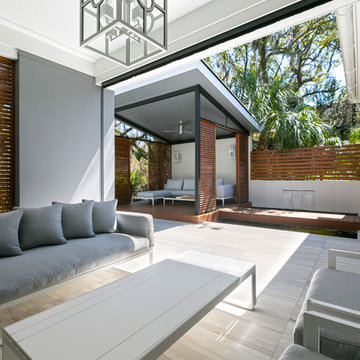
Patrick Brickman Photographer
Esempio di un grande patio o portico minimal davanti casa con piastrelle e un tetto a sbalzo
Esempio di un grande patio o portico minimal davanti casa con piastrelle e un tetto a sbalzo
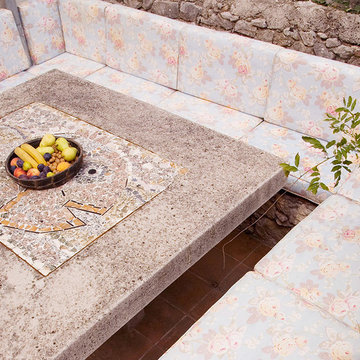
Danilo Balaban
Esempio di un patio o portico mediterraneo di medie dimensioni e davanti casa con pavimentazioni in mattoni e nessuna copertura
Esempio di un patio o portico mediterraneo di medie dimensioni e davanti casa con pavimentazioni in mattoni e nessuna copertura
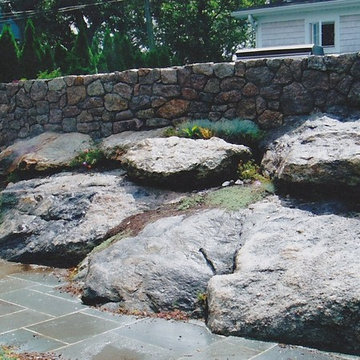
Rock garden walls in the front yard of this summer cottage in Connecticut.
Foto di un patio o portico chic davanti casa
Foto di un patio o portico chic davanti casa
Patii e Portici davanti casa - Foto e idee
8
