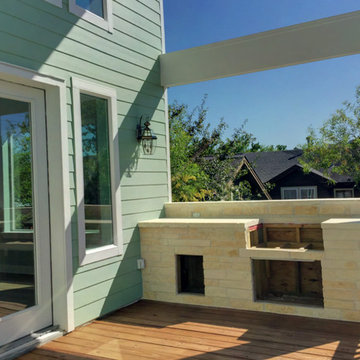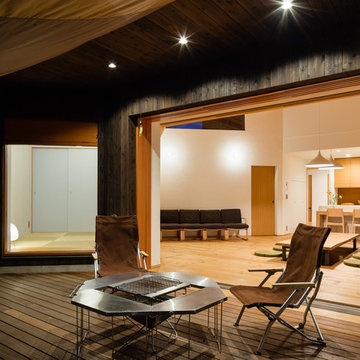Patii e Portici davanti casa - Foto e idee
Filtra anche per:
Budget
Ordina per:Popolari oggi
21 - 40 di 410 foto
1 di 3
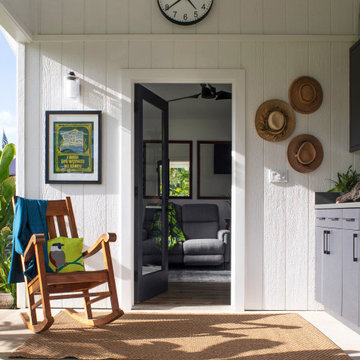
Ispirazione per un piccolo patio o portico boho chic davanti casa con lastre di cemento e un tetto a sbalzo
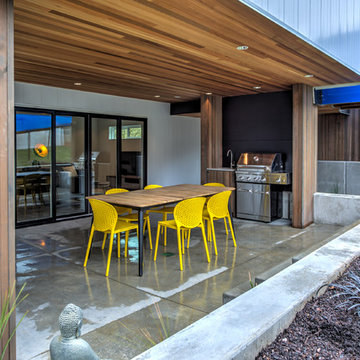
Outdoor living space, covered patio with cedar ceiling and recessed lighting. Gas grill, gas fireplace and bar sink finish out this relaxing space
Foto di un patio o portico design di medie dimensioni e davanti casa con lastre di cemento e un parasole
Foto di un patio o portico design di medie dimensioni e davanti casa con lastre di cemento e un parasole
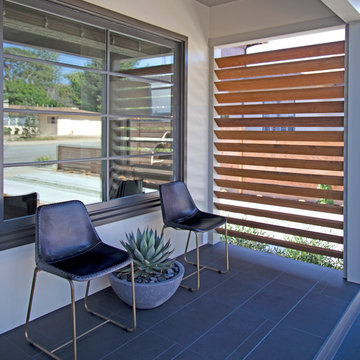
photography by Joslyn Amato
Foto di un grande patio o portico moderno davanti casa con una pergola e piastrelle
Foto di un grande patio o portico moderno davanti casa con una pergola e piastrelle
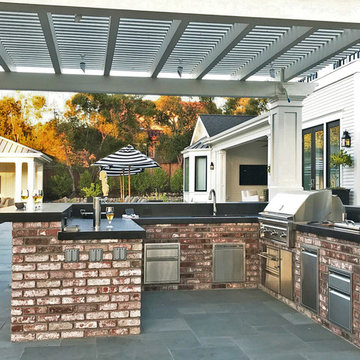
This project was a beautiful collaboration between J.Montgomery Landscape Architects and the Architect remodeling the house and cabana structure. The original 1928 Art Deco home underwent its own transformation, while we designed the landscape to perfectly match. The clients wanted a style reminiscent of a Country Club experience, with an expansive pool, outdoor kitchen with a shade structure, and a custom play area for the kids. Bluestone paving really shines in this setting, offsetting the classic Sonoma-style architecture and framing the contemporary gas fire pit with its blue accents. Landscape lighting enhances the site by night for evening gatherings or a late-night swim. In front, a bluestone entrance leads out to paver driveway and styled front gate. Plantings throughout are Water Efficiency Landscape certified, accenting the front hardscape and back terraces with beautiful low-water color.
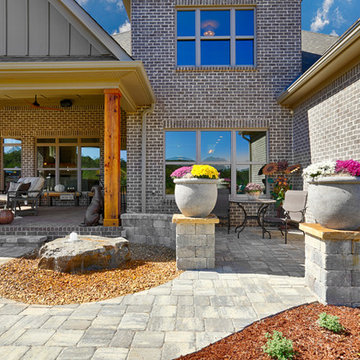
Idee per un patio o portico stile americano di medie dimensioni e davanti casa con cemento stampato e un tetto a sbalzo
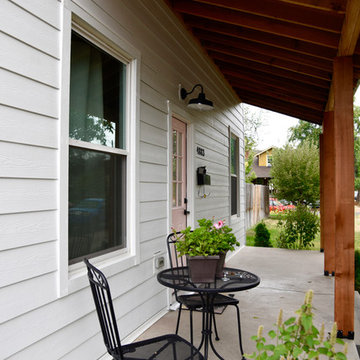
Esempio di un patio o portico classico di medie dimensioni e davanti casa con pavimentazioni in cemento e un tetto a sbalzo
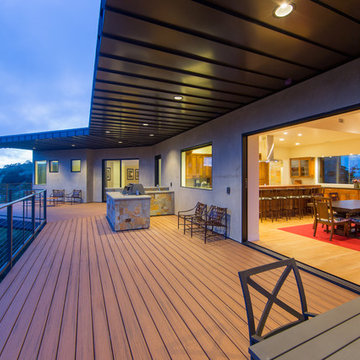
The contemporary styled Ebner residence sits perched atop a hill in West Atascadero with sprawling 360 degree views. The 3-winged floor plan was designed to maximize these views and create a comfortable retreat for the Ebners and visiting guests. Upon arriving at the home, you are greeted by a stone spine wall and 17’ mitered window that focuses on a majestic oak tree, with the valley beyond. The great room is an iconic part of the design, covered by an arch formed roof with exposed custom made glulam beams. The exterior of the house exemplifies contemporary design by incorporating corten cladding, standing seam metal roofing, smooth finish stucco and large expanses of glass. Amenities of the house include a wine cellar, drive through garage, private office and 2 guest suites.
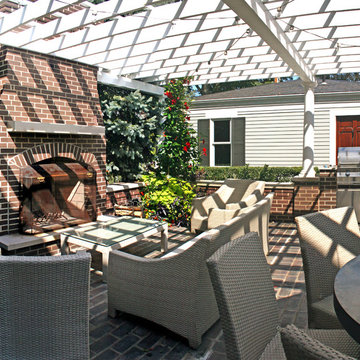
The fireplace was designed to anchor the space. Round columns mounted on piers were constructed to support a cedar pergola, and a grill island was also incorporated.
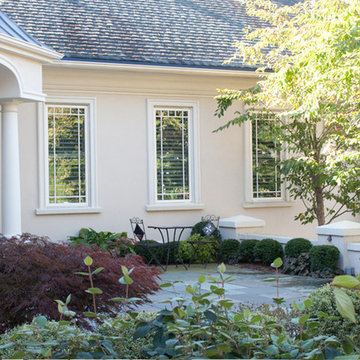
Foto di un piccolo patio o portico classico davanti casa con pavimentazioni in pietra naturale
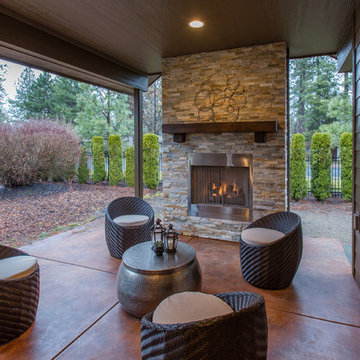
Ispirazione per un patio o portico american style di medie dimensioni e davanti casa con pavimentazioni in cemento e un tetto a sbalzo
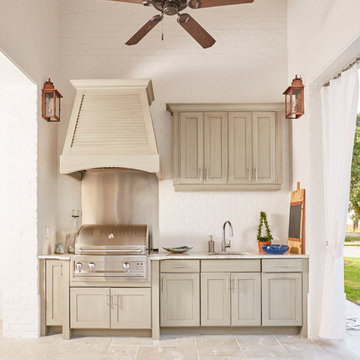
Photography: Colleen Duffley
Ispirazione per un portico chic davanti casa e di medie dimensioni con pavimentazioni in pietra naturale e un tetto a sbalzo
Ispirazione per un portico chic davanti casa e di medie dimensioni con pavimentazioni in pietra naturale e un tetto a sbalzo
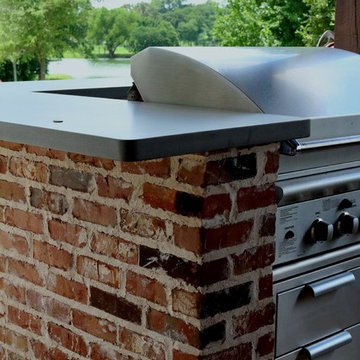
Summer Kitchen
Ispirazione per un grande portico industriale davanti casa con lastre di cemento e un tetto a sbalzo
Ispirazione per un grande portico industriale davanti casa con lastre di cemento e un tetto a sbalzo
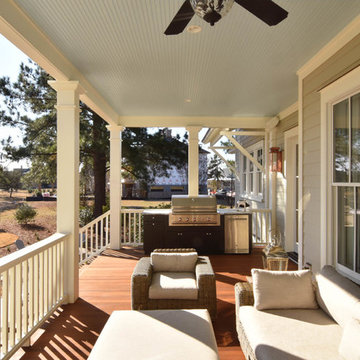
This outside kitchen overlooks the 15th green at the Daniel Island Rees Jones course. Homeowners stay comfortable because bugs are controlled by a bug misting system. The light blue ceiling follows the local Lowcountry tradition. The freestanding grill makes it very easy to entertain outside.
Tripp Smith Photography
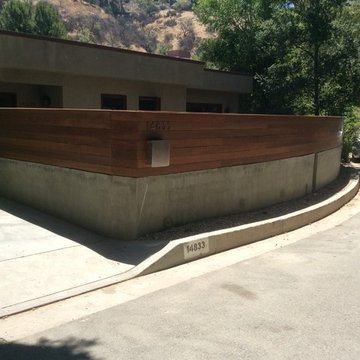
Front yard remodeling. Project is including: block wall with smooth stucco finish, wood fence from Ipe on top of the new block wall, slate tile, fire pit, build in BBQ, wood deck from Trex and drop in Jacuzzi.
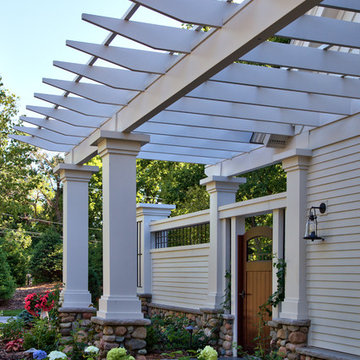
Saari & Forrai
Ispirazione per un grande patio o portico costiero davanti casa con cemento stampato e una pergola
Ispirazione per un grande patio o portico costiero davanti casa con cemento stampato e una pergola
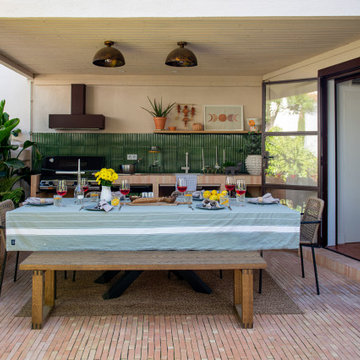
Fotografía: Pilar Martín Bravo
Ispirazione per un portico moderno di medie dimensioni e davanti casa con pavimentazioni in mattoni e un tetto a sbalzo
Ispirazione per un portico moderno di medie dimensioni e davanti casa con pavimentazioni in mattoni e un tetto a sbalzo
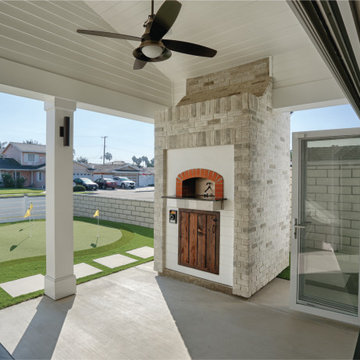
This American Farmhouse covered patio includes a stone-fired, brick pizza oven with white brick cladded chimney. The concrete patio has a matching stone paver walkway and the yard has a custom, 4-hole putting green. Seen on the right is the fully opened, 12-foot-wide, La Cantina Bi-fold door. CMU perimeter wall along the property line.
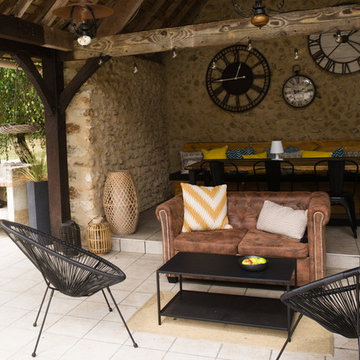
La terrasse couverte avec un magnifique four à pain n'était pas réellement exploitée, une cuisine d'extérieure a été aménagée. Un banc et une table sur mesure ont été réalisés pour pouvoir accueillir une dizaine de personnes. Le coin salon lounge crée une ambiance cosy où il fait bon s'attarder durant les longues soirées d'été.
Patii e Portici davanti casa - Foto e idee
2
