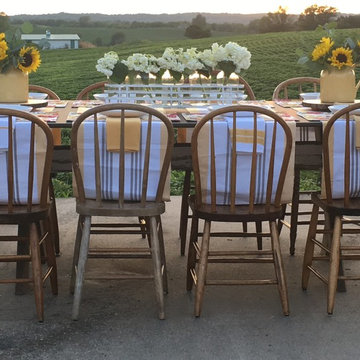Patii e Portici country nel cortile laterale - Foto e idee
Filtra anche per:
Budget
Ordina per:Popolari oggi
61 - 80 di 526 foto
1 di 3
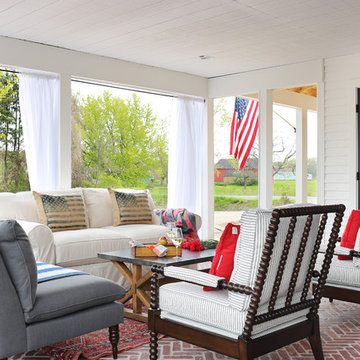
Idee per un portico country nel cortile laterale con pavimentazioni in mattoni e un tetto a sbalzo
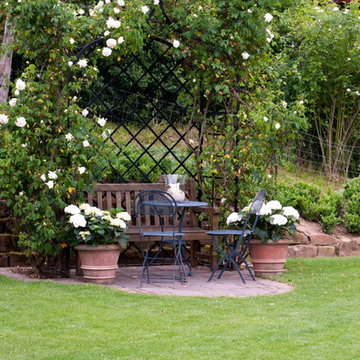
Kunkel GmbH Otzberg
Immagine di un piccolo patio o portico country nel cortile laterale con pavimentazioni in pietra naturale e nessuna copertura
Immagine di un piccolo patio o portico country nel cortile laterale con pavimentazioni in pietra naturale e nessuna copertura
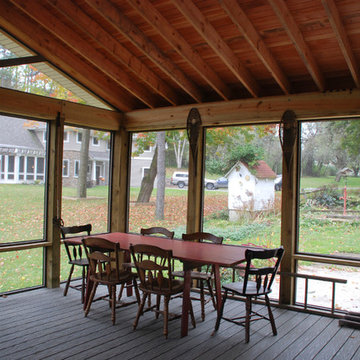
Photography By: Chelsea Modern Images
Immagine di un grande portico country nel cortile laterale con un portico chiuso, pedane e un tetto a sbalzo
Immagine di un grande portico country nel cortile laterale con un portico chiuso, pedane e un tetto a sbalzo
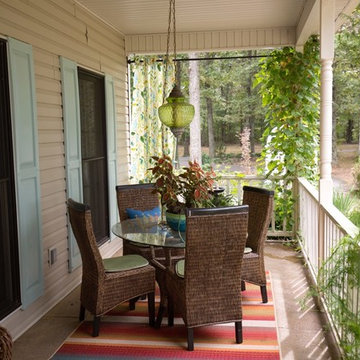
Immagine di un piccolo portico country nel cortile laterale con lastre di cemento e un tetto a sbalzo
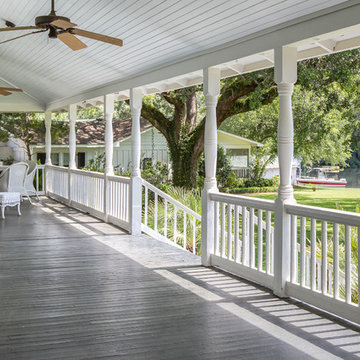
Southern Charm and Sophistication at it's best! Stunning Historic Magnolia River Front Estate. Known as The Governor's Club circa 1900 the property is situated on approx 2 acres of lush well maintained grounds featuring Fresh Water Springs, Aged Magnolias and Massive Live Oaks. Property includes Main House (2 bedrooms, 2.5 bath, Lvg Rm, Dining Rm, Kitchen, Library, Office, 3 car garage, large porches, garden with fountain), Magnolia House (2 Guest Apartments each consisting of 2 bedrooms, 2 bathrooms, Kitchen, Dining Rm, Sitting Area), River House (3 bedrooms, 2 bathrooms, Lvg Rm, Dining Rm, Kitchen, river front porches), Pool House (Heated Gunite Pool and Spa, Entertainment Room/ Sitting Area, Kitchen, Bathroom), and Boat House (River Front Pier, 3 Covered Boat Slips, area for Outdoor Kitchen, Theater with Projection Screen, 3 children's play area, area ready for 2 built in bunk beds, sleeping 4). Full Home Generator System.
Call or email Erin E. Kaiser with Kaiser Sotheby's International Realty at 251-752-1640 / erin@kaisersir.com for more info!
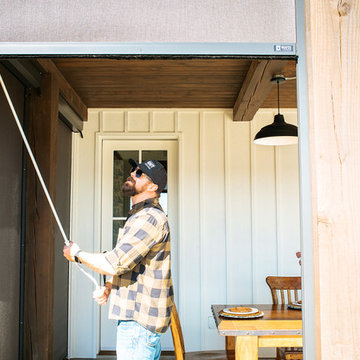
Snap Chic Photography
Immagine di un grande portico country nel cortile laterale con un portico chiuso, lastre di cemento e un tetto a sbalzo
Immagine di un grande portico country nel cortile laterale con un portico chiuso, lastre di cemento e un tetto a sbalzo
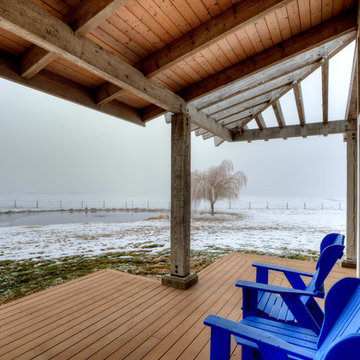
Porch off living room. Photography by Lucas Henning.
Immagine di un portico country nel cortile laterale e di medie dimensioni con pedane e un tetto a sbalzo
Immagine di un portico country nel cortile laterale e di medie dimensioni con pedane e un tetto a sbalzo
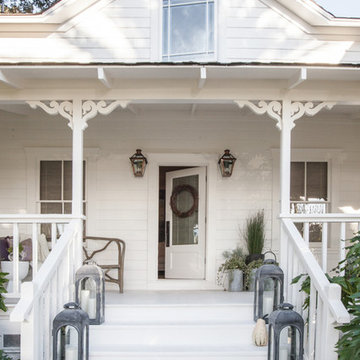
Patricia Chang
Immagine di un portico country di medie dimensioni e nel cortile laterale con lastre di cemento e un tetto a sbalzo
Immagine di un portico country di medie dimensioni e nel cortile laterale con lastre di cemento e un tetto a sbalzo
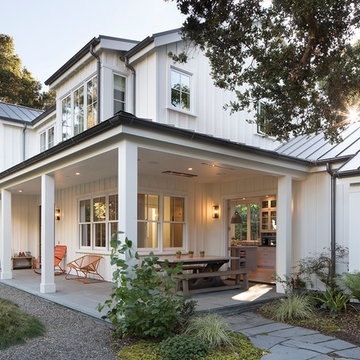
Paul Dyer
Esempio di un portico country di medie dimensioni e nel cortile laterale con pavimentazioni in pietra naturale e un tetto a sbalzo
Esempio di un portico country di medie dimensioni e nel cortile laterale con pavimentazioni in pietra naturale e un tetto a sbalzo
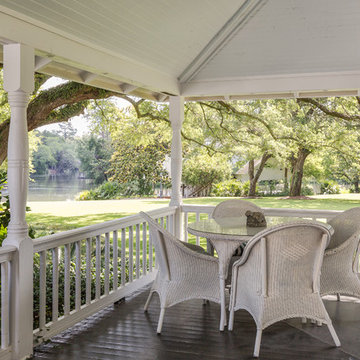
Southern Charm and Sophistication at it's best! Stunning Historic Magnolia River Front Estate. Known as The Governor's Club circa 1900 the property is situated on approx 2 acres of lush well maintained grounds featuring Fresh Water Springs, Aged Magnolias and Massive Live Oaks. Property includes Main House (2 bedrooms, 2.5 bath, Lvg Rm, Dining Rm, Kitchen, Library, Office, 3 car garage, large porches, garden with fountain), Magnolia House (2 Guest Apartments each consisting of 2 bedrooms, 2 bathrooms, Kitchen, Dining Rm, Sitting Area), River House (3 bedrooms, 2 bathrooms, Lvg Rm, Dining Rm, Kitchen, river front porches), Pool House (Heated Gunite Pool and Spa, Entertainment Room/ Sitting Area, Kitchen, Bathroom), and Boat House (River Front Pier, 3 Covered Boat Slips, area for Outdoor Kitchen, Theater with Projection Screen, 3 children's play area, area ready for 2 built in bunk beds, sleeping 4). Full Home Generator System.
Call or email Erin E. Kaiser with Kaiser Sotheby's International Realty at 251-752-1640 / erin@kaisersir.com for more info!
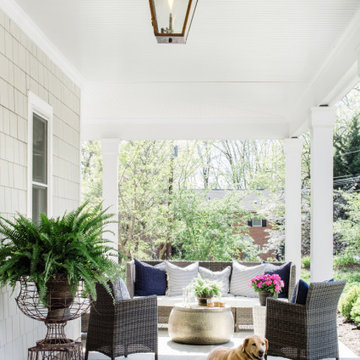
Idee per un portico country di medie dimensioni e nel cortile laterale con pavimentazioni in pietra naturale e un tetto a sbalzo
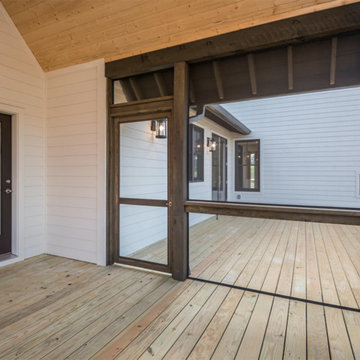
Perfectly settled in the shade of three majestic oak trees, this timeless homestead evokes a deep sense of belonging to the land. The Wilson Architects farmhouse design riffs on the agrarian history of the region while employing contemporary green technologies and methods. Honoring centuries-old artisan traditions and the rich local talent carrying those traditions today, the home is adorned with intricate handmade details including custom site-harvested millwork, forged iron hardware, and inventive stone masonry. Welcome family and guests comfortably in the detached garage apartment. Enjoy long range views of these ancient mountains with ample space, inside and out.
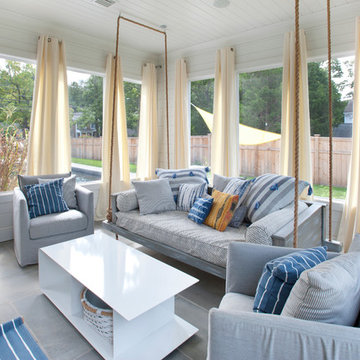
On either side of the fireplace, glass doors lead to the screened-in porch featuring shiplap siding and ceiling, heated flooring and interchangeable glass and screens, and access to the pool area.
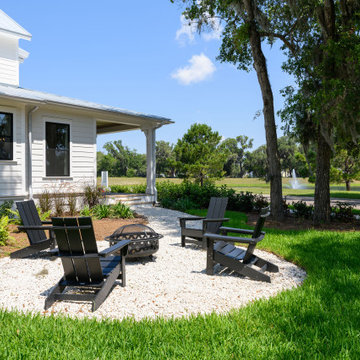
Low Country Style home with sprawling porches. The home consists of the main house with a detached car garage with living space above with bedroom, bathroom, and living area. The high level of finish will make North Florida's discerning buyer feel right at home.
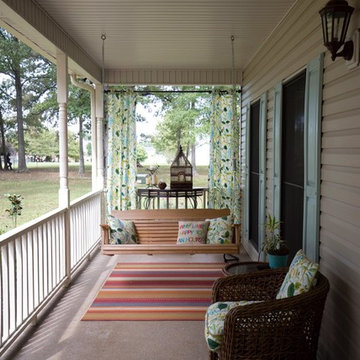
Ispirazione per un piccolo portico country nel cortile laterale con lastre di cemento e un tetto a sbalzo
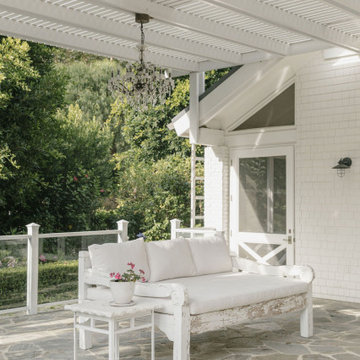
Patio, Modern french farmhouse. Light and airy. Garden Retreat by Burdge Architects in Malibu, California.
Idee per un ampio patio o portico country nel cortile laterale con pavimentazioni in pietra naturale e una pergola
Idee per un ampio patio o portico country nel cortile laterale con pavimentazioni in pietra naturale e una pergola
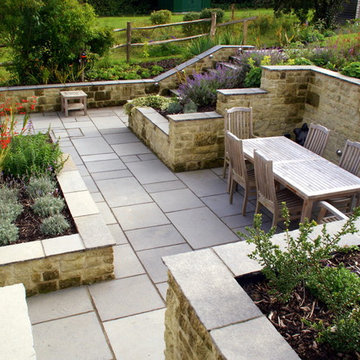
Substantial retaining walls are needed to make best use of the steeply sloping area outside the French windows. The black Indian sandstone paving and copings coordinate well with the greensand stone walling.
Photo: Designer
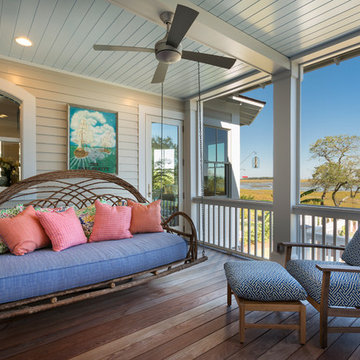
Esempio di un portico country nel cortile laterale con un portico chiuso, pedane e un tetto a sbalzo
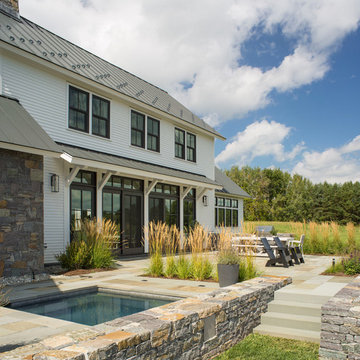
Esempio di un patio o portico country nel cortile laterale con nessuna copertura
Patii e Portici country nel cortile laterale - Foto e idee
4
