Patii e Portici country con pavimentazioni in cemento - Foto e idee
Filtra anche per:
Budget
Ordina per:Popolari oggi
141 - 160 di 612 foto
1 di 3
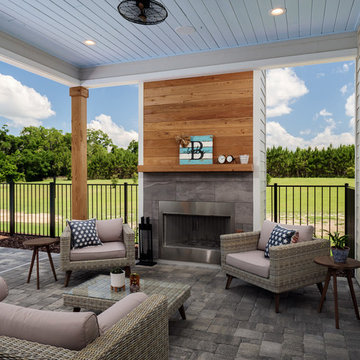
Aaron Bailey Photography / Gainesville 360
Idee per un grande patio o portico country dietro casa con un caminetto, pavimentazioni in cemento e un tetto a sbalzo
Idee per un grande patio o portico country dietro casa con un caminetto, pavimentazioni in cemento e un tetto a sbalzo
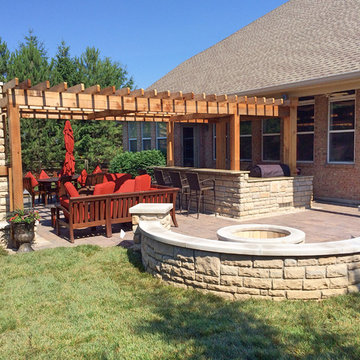
Farmhouse style outdoor living space featuring custom cedar pergola, fireplace with cedar tv cabinet, outdoor kitchen and fire pit seating area.
Esempio di un grande patio o portico country dietro casa con un focolare, pavimentazioni in cemento e una pergola
Esempio di un grande patio o portico country dietro casa con un focolare, pavimentazioni in cemento e una pergola
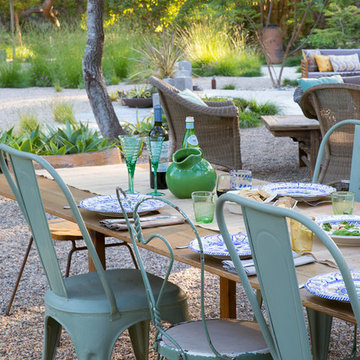
Great indoor outdoor living space. This is truely Santa Barbara outdoor living at its best!
Foto di un grande patio o portico country dietro casa con un focolare, pavimentazioni in cemento e nessuna copertura
Foto di un grande patio o portico country dietro casa con un focolare, pavimentazioni in cemento e nessuna copertura
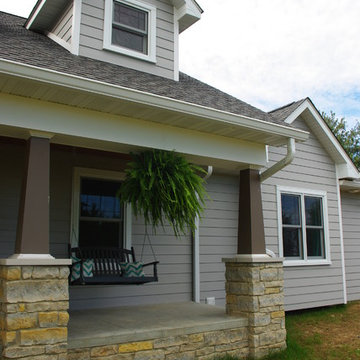
Idee per un grande portico country davanti casa con un tetto a sbalzo e pavimentazioni in cemento
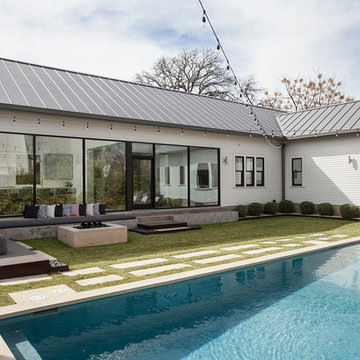
Immagine di un patio o portico country di medie dimensioni e dietro casa con un focolare, pavimentazioni in cemento e nessuna copertura
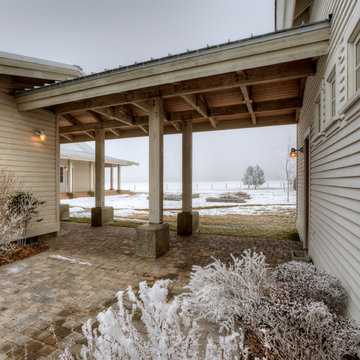
Breezeway between the garage and house. Photography by Lucas Henning.
Esempio di un piccolo portico country dietro casa con un tetto a sbalzo e pavimentazioni in cemento
Esempio di un piccolo portico country dietro casa con un tetto a sbalzo e pavimentazioni in cemento
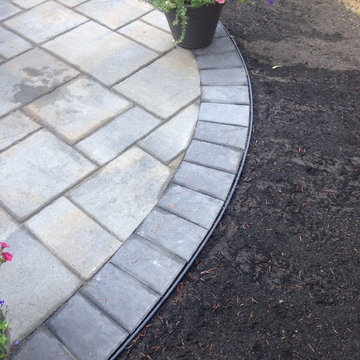
Immagine di un piccolo patio o portico country dietro casa con pavimentazioni in cemento e nessuna copertura
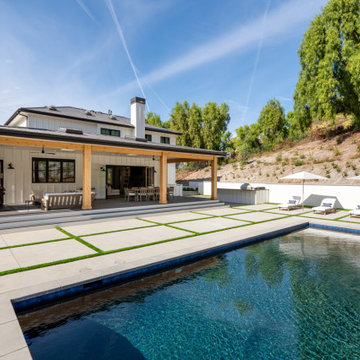
Our clients wanted the ultimate modern farmhouse custom dream home. They found property in the Santa Rosa Valley with an existing house on 3 ½ acres. They could envision a new home with a pool, a barn, and a place to raise horses. JRP and the clients went all in, sparing no expense. Thus, the old house was demolished and the couple’s dream home began to come to fruition.
The result is a simple, contemporary layout with ample light thanks to the open floor plan. When it comes to a modern farmhouse aesthetic, it’s all about neutral hues, wood accents, and furniture with clean lines. Every room is thoughtfully crafted with its own personality. Yet still reflects a bit of that farmhouse charm.
Their considerable-sized kitchen is a union of rustic warmth and industrial simplicity. The all-white shaker cabinetry and subway backsplash light up the room. All white everything complimented by warm wood flooring and matte black fixtures. The stunning custom Raw Urth reclaimed steel hood is also a star focal point in this gorgeous space. Not to mention the wet bar area with its unique open shelves above not one, but two integrated wine chillers. It’s also thoughtfully positioned next to the large pantry with a farmhouse style staple: a sliding barn door.
The master bathroom is relaxation at its finest. Monochromatic colors and a pop of pattern on the floor lend a fashionable look to this private retreat. Matte black finishes stand out against a stark white backsplash, complement charcoal veins in the marble looking countertop, and is cohesive with the entire look. The matte black shower units really add a dramatic finish to this luxurious large walk-in shower.
Photographer: Andrew - OpenHouse VC
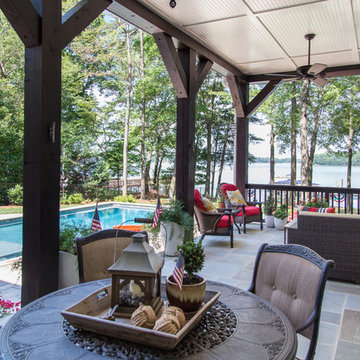
This porch was designed to maximize the views while fitting in a pool and living space behind it on this very narrow waterfront lot. The white ceiling, stained columns and bluestone set off the dark siding nicely.
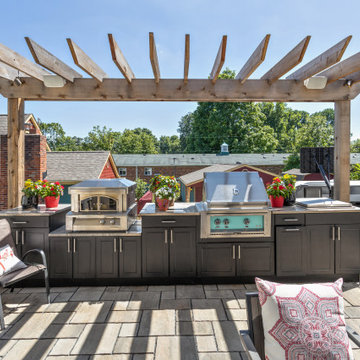
Pantry Pass-through window
Esempio di un patio o portico country dietro casa con pavimentazioni in cemento e una pergola
Esempio di un patio o portico country dietro casa con pavimentazioni in cemento e una pergola
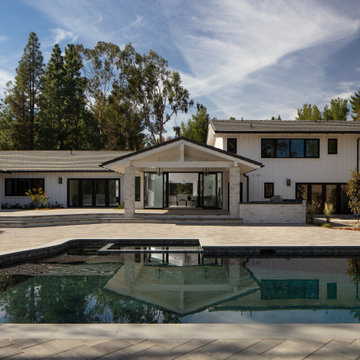
Contractor: Schaub Construction
Interior Designer: Jessica Risko Smith Interior Design
Photographer: Lepere Studio
Foto di un patio o portico country di medie dimensioni e dietro casa con pavimentazioni in cemento e nessuna copertura
Foto di un patio o portico country di medie dimensioni e dietro casa con pavimentazioni in cemento e nessuna copertura
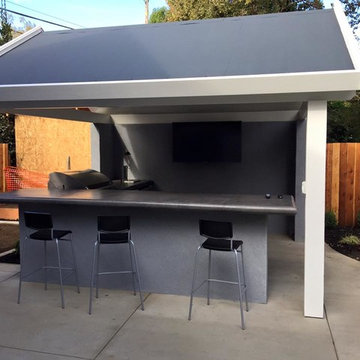
Esempio di un grande patio o portico country dietro casa con pavimentazioni in cemento e un gazebo o capanno
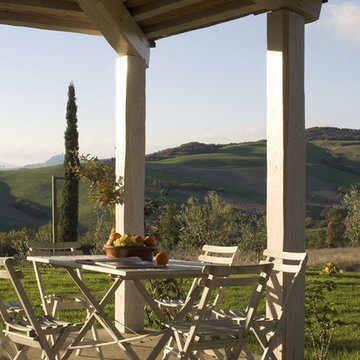
Progettazione Villa in campagna toscana
Immagine di un portico country di medie dimensioni e davanti casa con pavimentazioni in cemento
Immagine di un portico country di medie dimensioni e davanti casa con pavimentazioni in cemento
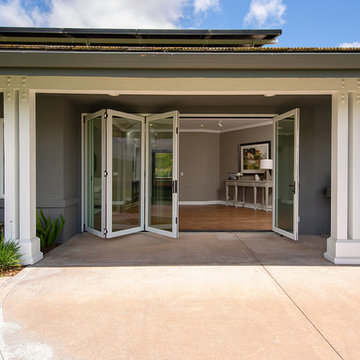
An AG Bi-Fold Door System creates an open-air dining room and connects the indoor living space to the outdoor pool and patio area.
Contractor: Steve Holmlund
Designer: Samantha Keeping
Dealer: Nielsen Building Materials
Photo by Logan Hall
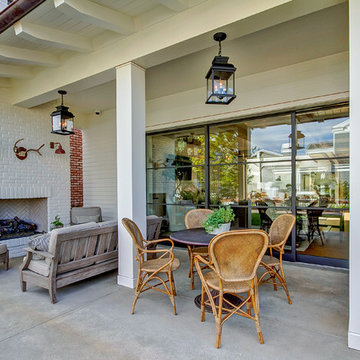
Contractor: Legacy CDM Inc. | Interior Designer: Kim Woods & Trish Bass | Photographer: Jola Photography
Idee per un portico country di medie dimensioni e davanti casa con un caminetto, pavimentazioni in cemento e un tetto a sbalzo
Idee per un portico country di medie dimensioni e davanti casa con un caminetto, pavimentazioni in cemento e un tetto a sbalzo
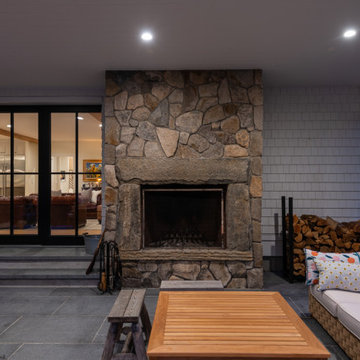
Immagine di un patio o portico country dietro casa con un caminetto e pavimentazioni in cemento
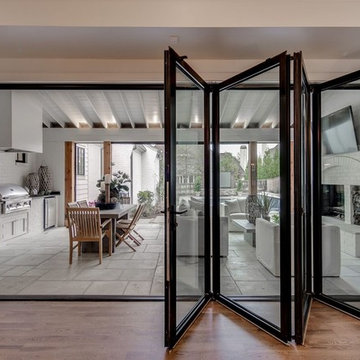
Ispirazione per un grande patio o portico country dietro casa con un focolare, pavimentazioni in cemento e un tetto a sbalzo
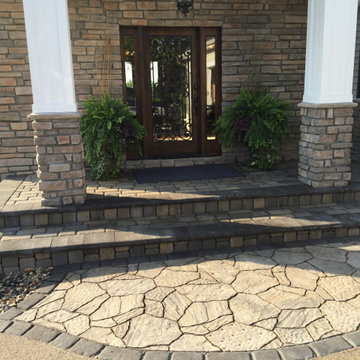
Esempio di un grande portico country davanti casa con pavimentazioni in cemento e un tetto a sbalzo
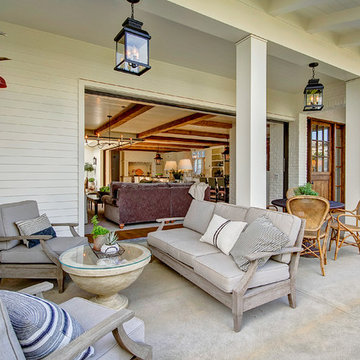
Contractor: Legacy CDM Inc. | Interior Designer: Kim Woods & Trish Bass | Photographer: Jola Photography
Foto di un portico country di medie dimensioni e davanti casa con un caminetto, pavimentazioni in cemento e un tetto a sbalzo
Foto di un portico country di medie dimensioni e davanti casa con un caminetto, pavimentazioni in cemento e un tetto a sbalzo
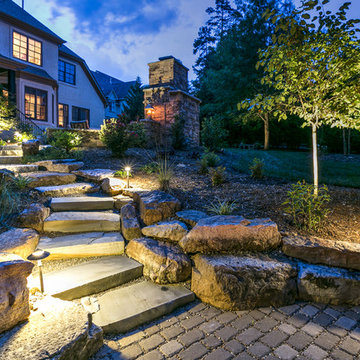
Bruce Saunders Photography, CGLLC
Ispirazione per un patio o portico country di medie dimensioni e dietro casa con un focolare, pavimentazioni in cemento e nessuna copertura
Ispirazione per un patio o portico country di medie dimensioni e dietro casa con un focolare, pavimentazioni in cemento e nessuna copertura
Patii e Portici country con pavimentazioni in cemento - Foto e idee
8