Patii e Portici country con lastre di cemento - Foto e idee
Filtra anche per:
Budget
Ordina per:Popolari oggi
141 - 160 di 902 foto
1 di 3
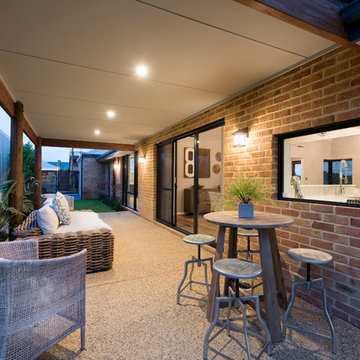
Joel Barbitta
Idee per un grande patio o portico country dietro casa con lastre di cemento e un tetto a sbalzo
Idee per un grande patio o portico country dietro casa con lastre di cemento e un tetto a sbalzo
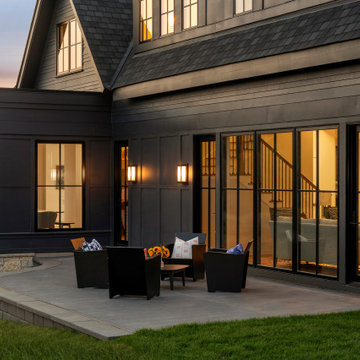
Eye-Land: Named for the expansive white oak savanna views, this beautiful 5,200-square foot family home offers seamless indoor/outdoor living with five bedrooms and three baths, and space for two more bedrooms and a bathroom.
The site posed unique design challenges. The home was ultimately nestled into the hillside, instead of placed on top of the hill, so that it didn’t dominate the dramatic landscape. The openness of the savanna exposes all sides of the house to the public, which required creative use of form and materials. The home’s one-and-a-half story form pays tribute to the site’s farming history. The simplicity of the gable roof puts a modern edge on a traditional form, and the exterior color palette is limited to black tones to strike a stunning contrast to the golden savanna.
The main public spaces have oversized south-facing windows and easy access to an outdoor terrace with views overlooking a protected wetland. The connection to the land is further strengthened by strategically placed windows that allow for views from the kitchen to the driveway and auto court to see visitors approach and children play. There is a formal living room adjacent to the front entry for entertaining and a separate family room that opens to the kitchen for immediate family to gather before and after mealtime.
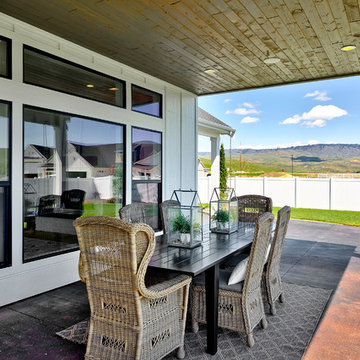
Esempio di un patio o portico country di medie dimensioni e dietro casa con lastre di cemento e un tetto a sbalzo
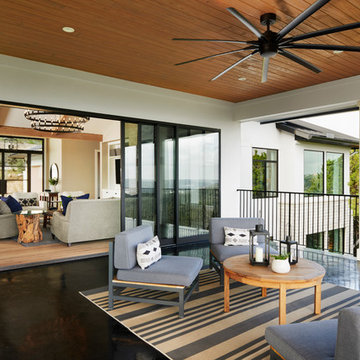
Craig Washburn
Foto di un grande patio o portico country con lastre di cemento e un tetto a sbalzo
Foto di un grande patio o portico country con lastre di cemento e un tetto a sbalzo
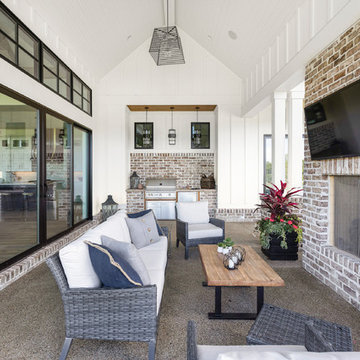
The Home Aesthetic
Esempio di un grande portico country nel cortile laterale con fontane, lastre di cemento e un tetto a sbalzo
Esempio di un grande portico country nel cortile laterale con fontane, lastre di cemento e un tetto a sbalzo
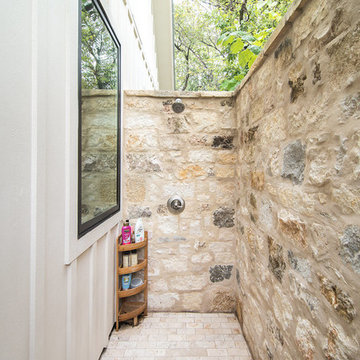
Immagine di un patio o portico country di medie dimensioni e dietro casa con lastre di cemento e un tetto a sbalzo
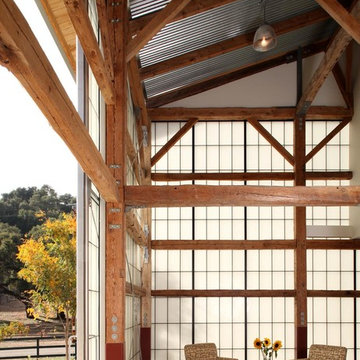
Photography: Claudio Santini
Idee per un portico country con lastre di cemento e un tetto a sbalzo
Idee per un portico country con lastre di cemento e un tetto a sbalzo
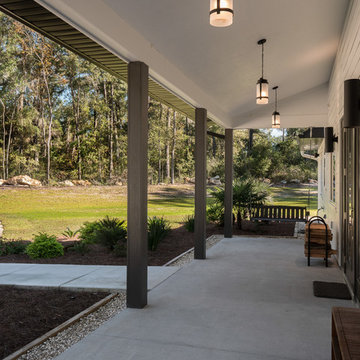
Esempio di un grande portico country nel cortile laterale con lastre di cemento, un tetto a sbalzo e con illuminazione
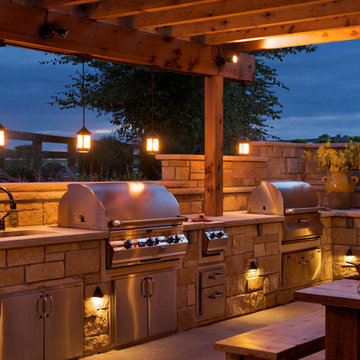
Esempio di un patio o portico country di medie dimensioni e dietro casa con lastre di cemento e una pergola
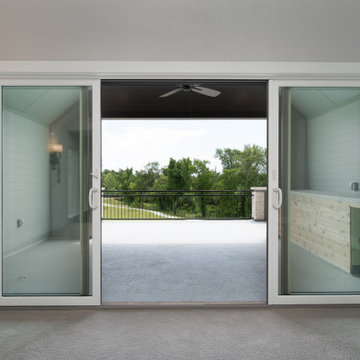
Esempio di un grande patio o portico country con lastre di cemento e un tetto a sbalzo

Screened in porch on a modern farmhouse featuring a lake view.
Ispirazione per un grande portico country nel cortile laterale con un portico chiuso, lastre di cemento e un tetto a sbalzo
Ispirazione per un grande portico country nel cortile laterale con un portico chiuso, lastre di cemento e un tetto a sbalzo
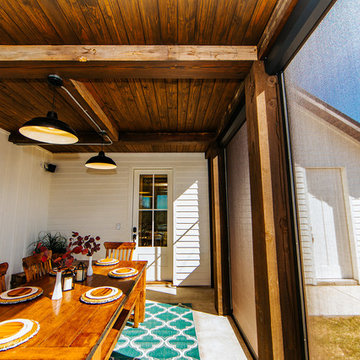
Snap Chic Photography
Foto di un grande portico country nel cortile laterale con un portico chiuso, lastre di cemento e un tetto a sbalzo
Foto di un grande portico country nel cortile laterale con un portico chiuso, lastre di cemento e un tetto a sbalzo
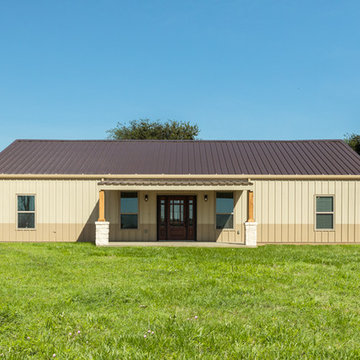
Walls Could Talk
Esempio di un grande portico country davanti casa con lastre di cemento e un parasole
Esempio di un grande portico country davanti casa con lastre di cemento e un parasole
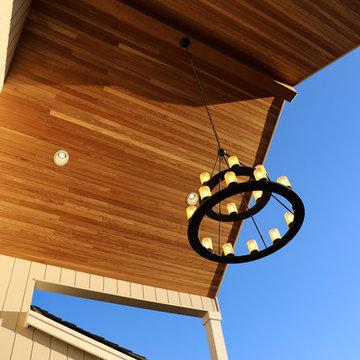
Hearth and Home’s outdoor living space celebrates the home’s most desirable feature: A phenomenal golf course view. Enjoy summer nights outdoors with a large covered patio complete with a built-in grill, wine fridge, television area, and top-of-the-line speaker system.
For more photos of this project visit our website: https://wendyobrienid.com.
Photography by Valve Interactive: https://valveinteractive.com/
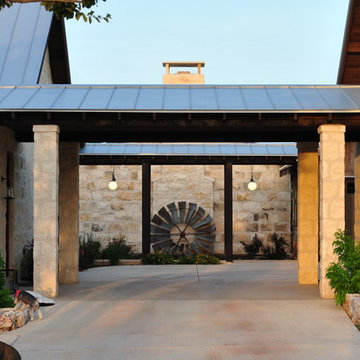
The 3,400 SF, 3 – bedroom, 3 ½ bath main house feels larger than it is because we pulled the kids’ bedroom wing and master suite wing out from the public spaces and connected all three with a TV Den.
Convenient ranch house features include a porte cochere at the side entrance to the mud room, a utility/sewing room near the kitchen, and covered porches that wrap two sides of the pool terrace.
We designed a separate icehouse to showcase the owner’s unique collection of Texas memorabilia. The building includes a guest suite and a comfortable porch overlooking the pool.
The main house and icehouse utilize reclaimed wood siding, brick, stone, tie, tin, and timbers alongside appropriate new materials to add a feeling of age.
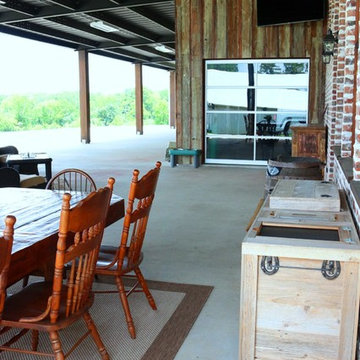
View of front porch and Entry
Foto di un grande portico country davanti casa con lastre di cemento e un tetto a sbalzo
Foto di un grande portico country davanti casa con lastre di cemento e un tetto a sbalzo
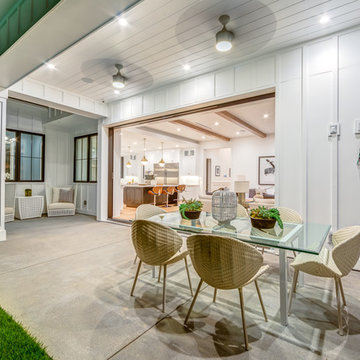
This summer you can find us in our outdoor living room // exterior designed by Eran Gispan #NEDesigns #LAHomes #HomeDesign
Ispirazione per un patio o portico country dietro casa con lastre di cemento e un tetto a sbalzo
Ispirazione per un patio o portico country dietro casa con lastre di cemento e un tetto a sbalzo
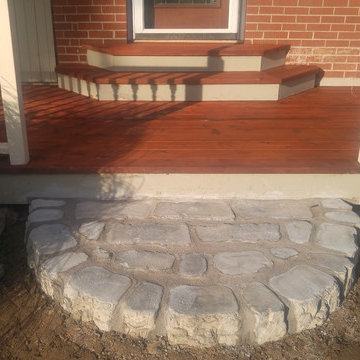
Front Porch after custom concrete & stone step installed and decking stained
Ispirazione per un portico country di medie dimensioni e davanti casa con lastre di cemento e un tetto a sbalzo
Ispirazione per un portico country di medie dimensioni e davanti casa con lastre di cemento e un tetto a sbalzo
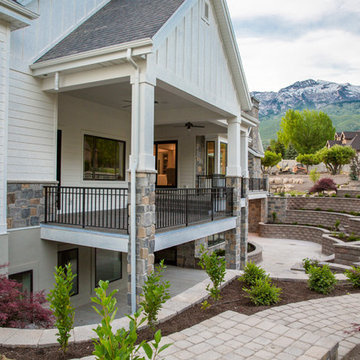
Nick Bayless
Ispirazione per un patio o portico country dietro casa con lastre di cemento e un tetto a sbalzo
Ispirazione per un patio o portico country dietro casa con lastre di cemento e un tetto a sbalzo
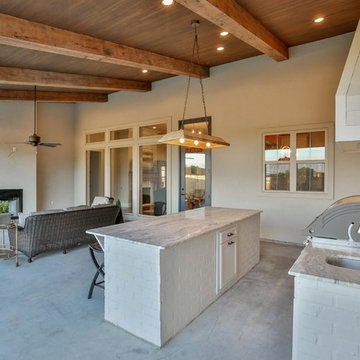
Foto di un patio o portico country dietro casa con lastre di cemento e un tetto a sbalzo
Patii e Portici country con lastre di cemento - Foto e idee
8