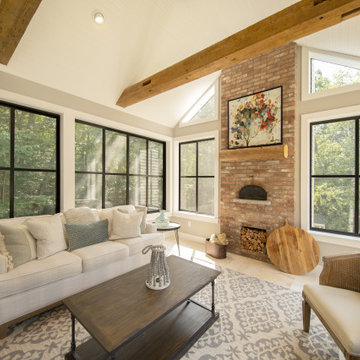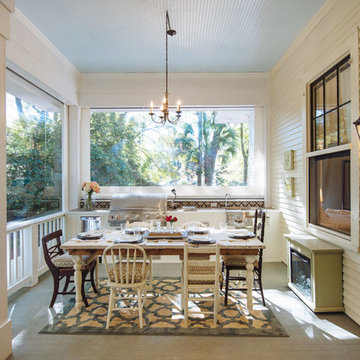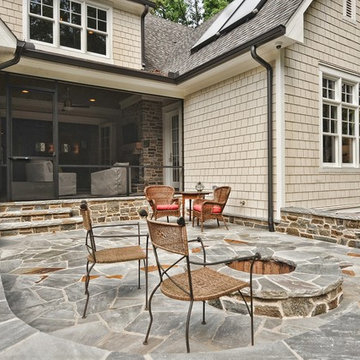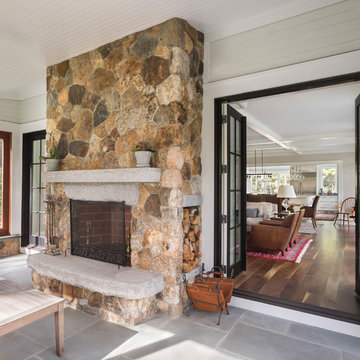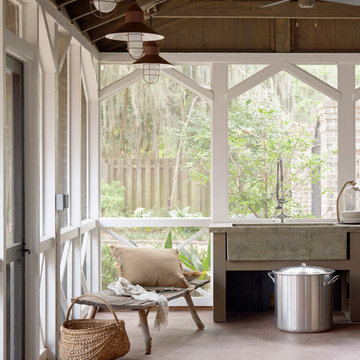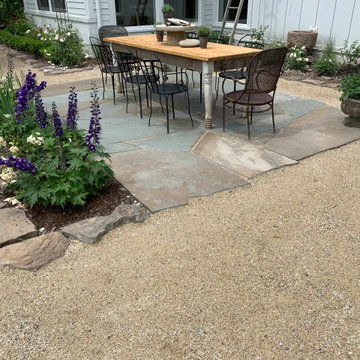Patii e Portici country beige - Foto e idee
Filtra anche per:
Budget
Ordina per:Popolari oggi
101 - 120 di 439 foto
1 di 3
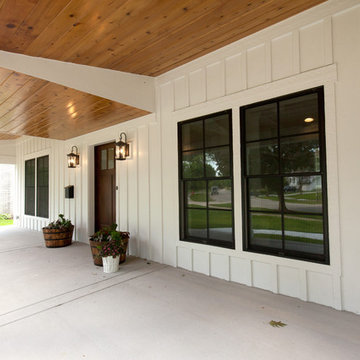
This stunning front porch with a stained cedar ceiling and beautiful wood front door brings warmth to the space.
Architect: Meyer Design
Photos: Jody Kmetz
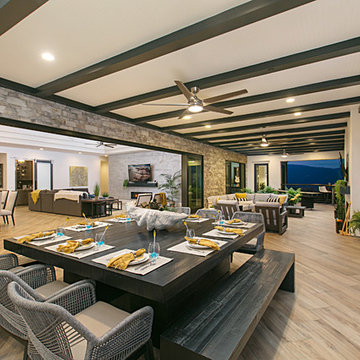
Ispirazione per un ampio patio o portico country dietro casa con un caminetto e piastrelle
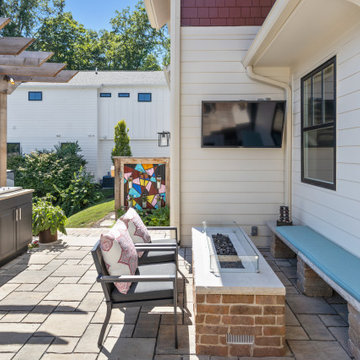
Pantry Pass-through window
Idee per un patio o portico country dietro casa con pavimentazioni in cemento e una pergola
Idee per un patio o portico country dietro casa con pavimentazioni in cemento e una pergola
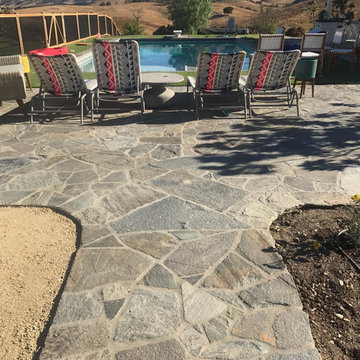
Idee per un ampio patio o portico country dietro casa con cemento stampato e nessuna copertura
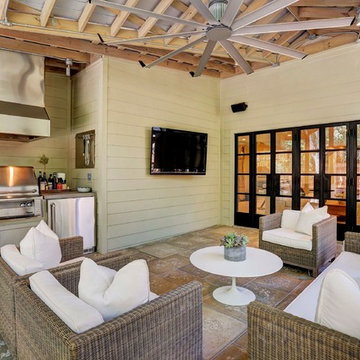
Screened in outdoor porch and living space with grill and entertaining area. Shiplap walls, metal ceiling, steel doors and concrete floors. Construction by CAM Construction.
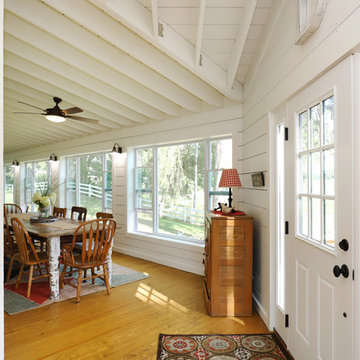
The owners of this beautiful historic farmhouse had been painstakingly restoring it bit by bit. One of the last items on their list was to create a wrap-around front porch to create a more distinct and obvious entrance to the front of their home.
Aside from the functional reasons for the new porch, our client also had very specific ideas for its design. She wanted to recreate her grandmother’s porch so that she could carry on the same wonderful traditions with her own grandchildren someday.
Key requirements for this front porch remodel included:
- Creating a seamless connection to the main house.
- A floorplan with areas for dining, reading, having coffee and playing games.
- Respecting and maintaining the historic details of the home and making sure the addition felt authentic.
Upon entering, you will notice the authentic real pine porch decking.
Real windows were used instead of three season porch windows which also have molding around them to match the existing home’s windows.
The left wing of the porch includes a dining area and a game and craft space.
Ceiling fans provide light and additional comfort in the summer months. Iron wall sconces supply additional lighting throughout.
Exposed rafters with hidden fasteners were used in the ceiling.
Handmade shiplap graces the walls.
On the left side of the front porch, a reading area enjoys plenty of natural light from the windows.
The new porch blends perfectly with the existing home much nicer front facade. There is a clear front entrance to the home, where previously guests weren’t sure where to enter.
We successfully created a place for the client to enjoy with her future grandchildren that’s filled with nostalgic nods to the memories she made with her own grandmother.
"We have had many people who asked us what changed on the house but did not know what we did. When we told them we put the porch on, all of them made the statement that they did not notice it was a new addition and fit into the house perfectly.”
– Homeowner
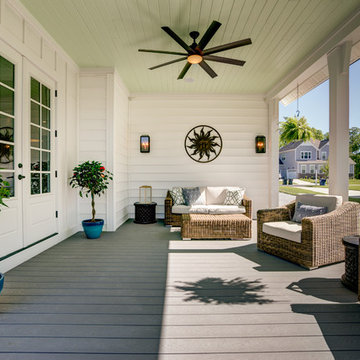
The Potomac's covered porch can handle anything that you throw at it. Composite tongue and groove flooring as well as a painted tongue and groove ceiling provide for a fun atmosphere!
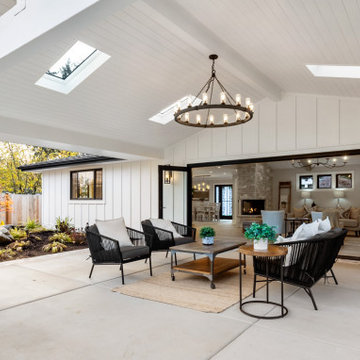
The covered patio is located right off of the great room and is accessible via and expansive 16' folding door. The exterior of the home has board and batten siding accented by black windows, doors and window treatments.
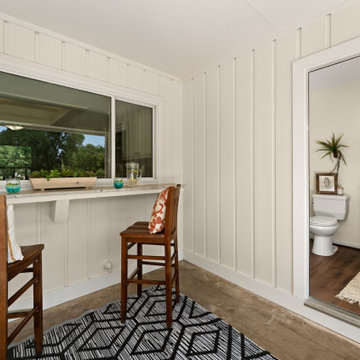
Back covered patio extends the full living areas from the Master suite to access the outdoor bathroom. Open through the kitchen windows is a bar sitting area.
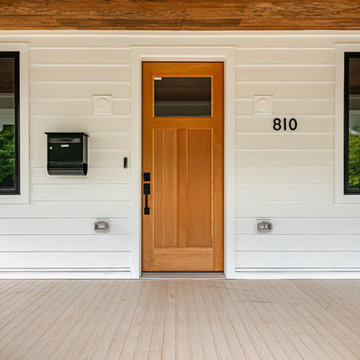
Foto di un portico country di medie dimensioni e davanti casa con pedane e un tetto a sbalzo
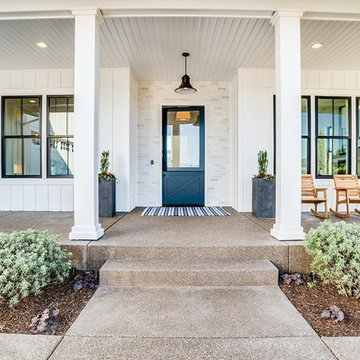
Immagine di un grande portico country davanti casa con lastre di cemento e un tetto a sbalzo
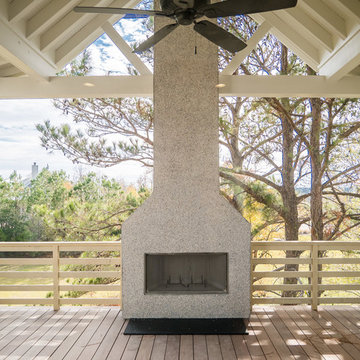
Photographs provided by The Middleton Group
Idee per un portico country di medie dimensioni e nel cortile laterale con un caminetto, pedane e un tetto a sbalzo
Idee per un portico country di medie dimensioni e nel cortile laterale con un caminetto, pedane e un tetto a sbalzo
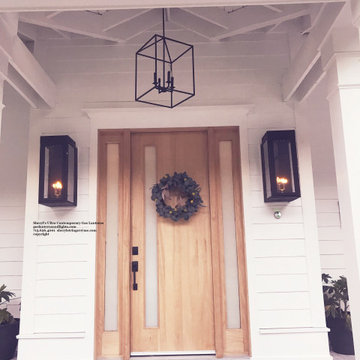
Modern Farmhouse Gas Lanterns, Modern Farmhouse Porch Lights, Modern Farmhouse Gas Sconces, Modern Farmhouse Gas Lights, Modern Farmhouse Gas Lamps
Ispirazione per un portico country
Ispirazione per un portico country
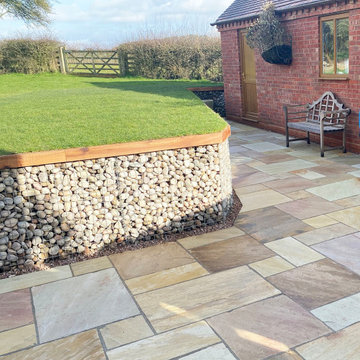
Fossil Mint Sandstone Paving predominantly features a range of buff and orange tones, as well as varying purple and darker colours, to offer beautiful natural variations between each slab. The occasional plant fossil details add an extra level of interest and make this a popular style of Indian sandstone paving to transform any garden or patio!
Patii e Portici country beige - Foto e idee
6
