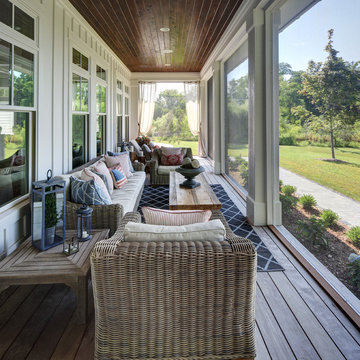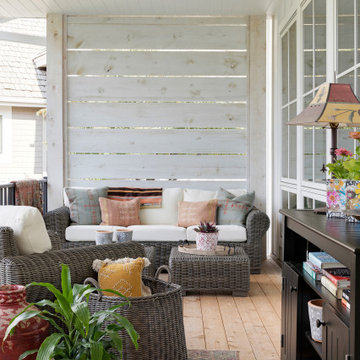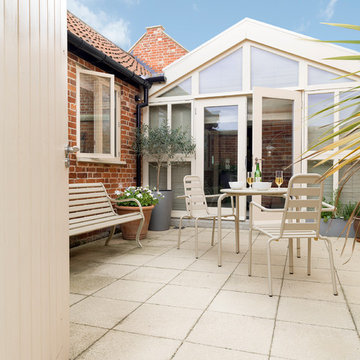Patii e Portici country beige - Foto e idee
Ordina per:Popolari oggi
41 - 60 di 438 foto
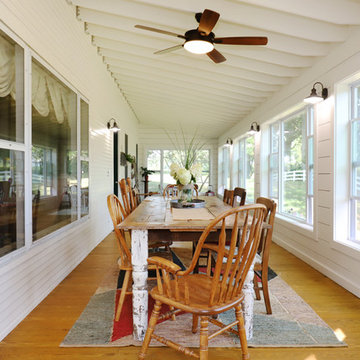
The owners of this beautiful historic farmhouse had been painstakingly restoring it bit by bit. One of the last items on their list was to create a wrap-around front porch to create a more distinct and obvious entrance to the front of their home.
Aside from the functional reasons for the new porch, our client also had very specific ideas for its design. She wanted to recreate her grandmother’s porch so that she could carry on the same wonderful traditions with her own grandchildren someday.
Key requirements for this front porch remodel included:
- Creating a seamless connection to the main house.
- A floorplan with areas for dining, reading, having coffee and playing games.
- Respecting and maintaining the historic details of the home and making sure the addition felt authentic.
Upon entering, you will notice the authentic real pine porch decking.
Real windows were used instead of three season porch windows which also have molding around them to match the existing home’s windows.
The left wing of the porch includes a dining area and a game and craft space.
Ceiling fans provide light and additional comfort in the summer months. Iron wall sconces supply additional lighting throughout.
Exposed rafters with hidden fasteners were used in the ceiling.
Handmade shiplap graces the walls.
On the left side of the front porch, a reading area enjoys plenty of natural light from the windows.
The new porch blends perfectly with the existing home much nicer front facade. There is a clear front entrance to the home, where previously guests weren’t sure where to enter.
We successfully created a place for the client to enjoy with her future grandchildren that’s filled with nostalgic nods to the memories she made with her own grandmother.
"We have had many people who asked us what changed on the house but did not know what we did. When we told them we put the porch on, all of them made the statement that they did not notice it was a new addition and fit into the house perfectly.”
– Homeowner
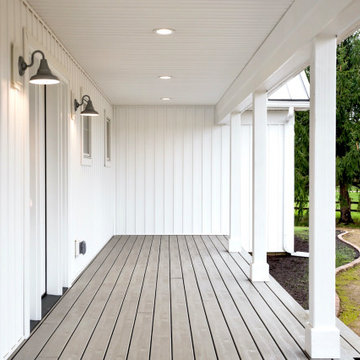
Sticking with the nature of the original home, the new farmhouse has a large wrap around deck to great guests.
Idee per un grande portico country davanti casa con pedane e un tetto a sbalzo
Idee per un grande portico country davanti casa con pedane e un tetto a sbalzo
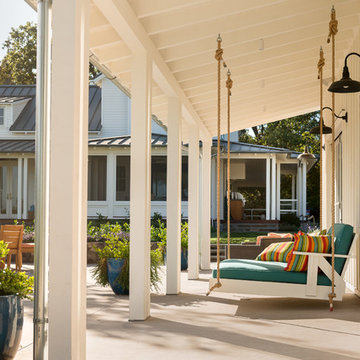
Ispirazione per un patio o portico country con lastre di cemento e un tetto a sbalzo

Side porch at the 2012 Southern Living Idea House in Senoia, Georgia, with a traditional "haint blue" ceiling.
Photo: Laurey W. Glenn (courtesy Southern Living)
Interior Design: Tracery
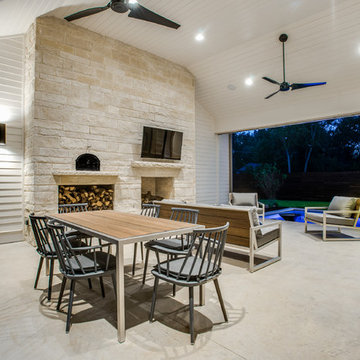
shoot2sell
Idee per un patio o portico country dietro casa con un tetto a sbalzo e un caminetto
Idee per un patio o portico country dietro casa con un tetto a sbalzo e un caminetto

Ispirazione per un grande patio o portico country dietro casa con pedane e un tetto a sbalzo
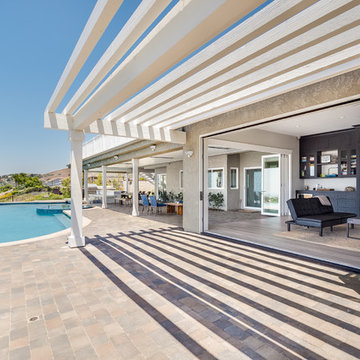
In this full-home remodel, the pool house receives a complete upgrade and is transformed into an indoor-outdoor space that is wide-open to the outdoor patio and pool area and perfect for entertaining. The folding glass walls create expansive views of the valley below and plenty of airflow.
Photo by Brandon Brodie
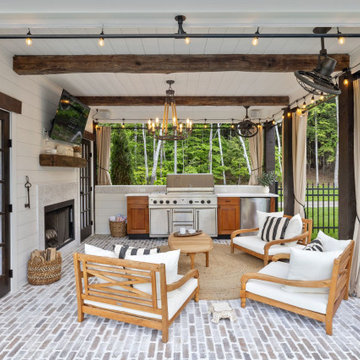
Idee per un patio o portico country dietro casa con pavimentazioni in mattoni e un tetto a sbalzo

Foto di un portico country di medie dimensioni e davanti casa con pedane, un tetto a sbalzo e con illuminazione
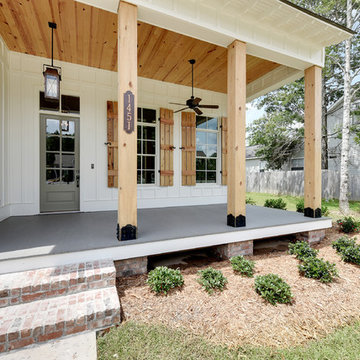
The Coach House lantern is a great complement to this farmhouse style new construction. Shop the look: Coach House Square Yoke http://ow.ly/nE1c30nCw9S
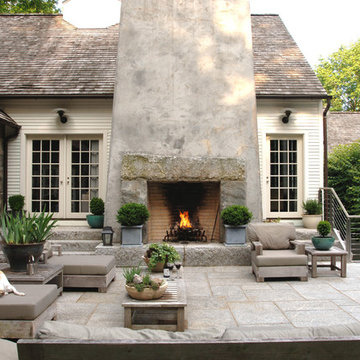
Jeff McNamara | McNamara Photography
Foto di un patio o portico country con un focolare
Foto di un patio o portico country con un focolare

Amazing front porch of a modern farmhouse built by Steve Powell Homes (www.stevepowellhomes.com). Photo Credit: David Cannon Photography (www.davidcannonphotography.com)
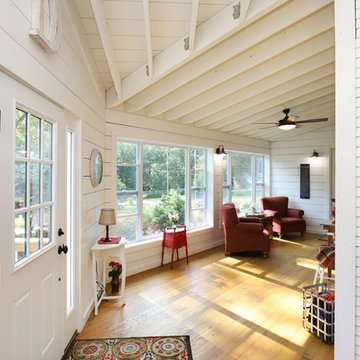
The owners of this beautiful historic farmhouse had been painstakingly restoring it bit by bit. One of the last items on their list was to create a wrap-around front porch to create a more distinct and obvious entrance to the front of their home.
Aside from the functional reasons for the new porch, our client also had very specific ideas for its design. She wanted to recreate her grandmother’s porch so that she could carry on the same wonderful traditions with her own grandchildren someday.
Key requirements for this front porch remodel included:
- Creating a seamless connection to the main house.
- A floorplan with areas for dining, reading, having coffee and playing games.
- Respecting and maintaining the historic details of the home and making sure the addition felt authentic.
Upon entering, you will notice the authentic real pine porch decking.
Real windows were used instead of three season porch windows which also have molding around them to match the existing home’s windows.
The left wing of the porch includes a dining area and a game and craft space.
Ceiling fans provide light and additional comfort in the summer months. Iron wall sconces supply additional lighting throughout.
Exposed rafters with hidden fasteners were used in the ceiling.
Handmade shiplap graces the walls.
On the left side of the front porch, a reading area enjoys plenty of natural light from the windows.
The new porch blends perfectly with the existing home much nicer front facade. There is a clear front entrance to the home, where previously guests weren’t sure where to enter.
We successfully created a place for the client to enjoy with her future grandchildren that’s filled with nostalgic nods to the memories she made with her own grandmother.
"We have had many people who asked us what changed on the house but did not know what we did. When we told them we put the porch on, all of them made the statement that they did not notice it was a new addition and fit into the house perfectly.”
– Homeowner
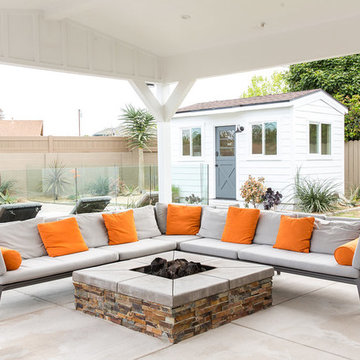
Marisa Vitale Photography
www.marisavitale.com
Ispirazione per un grande patio o portico country dietro casa con pavimentazioni in cemento e un tetto a sbalzo
Ispirazione per un grande patio o portico country dietro casa con pavimentazioni in cemento e un tetto a sbalzo
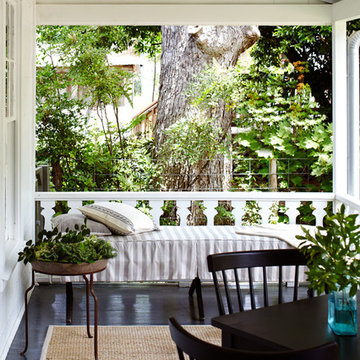
front porch. photo by Alec Hemer
Immagine di un portico country
Immagine di un portico country
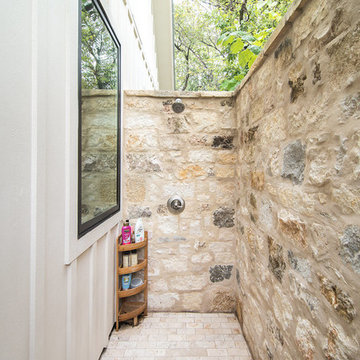
Immagine di un patio o portico country di medie dimensioni e dietro casa con lastre di cemento e un tetto a sbalzo
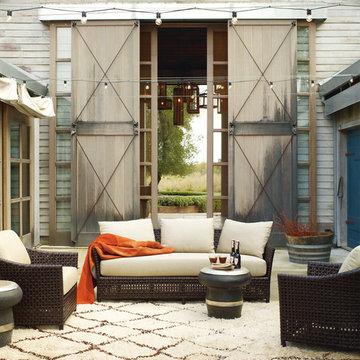
McGuire is proud to extend the iconic Antalya Collection to the out-of-doors. The Antalya Outdoor Collection offers thoughtfully designed lounge, dining and occasional pieces that feature pure, simplified forms. These forms are enhanced by design and material: the geometric pattern is created with laced, recyclable woven resin straps over powder-coated aluminum frames made from 80% recycled material. The designs maintain the integrity and honesty of the original open weave pattern while upholding McGuire's ecological commitment to tread as lightly as possible on the earth's resources.
Patii e Portici country beige - Foto e idee
3
