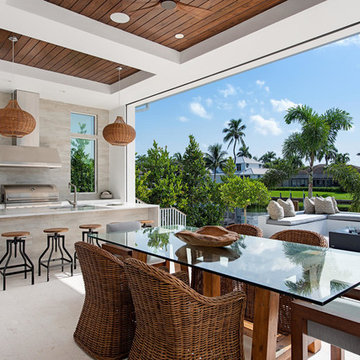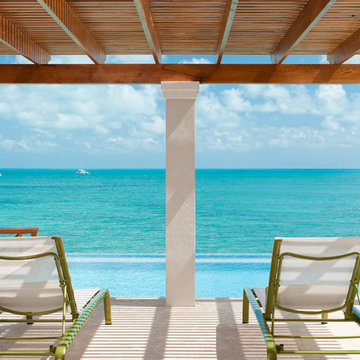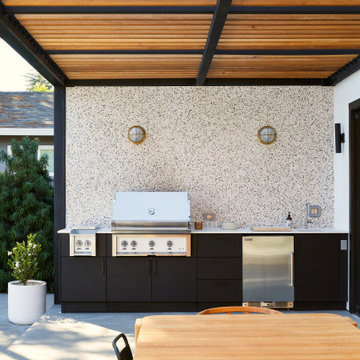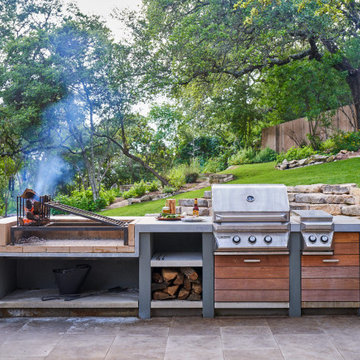Patii e Portici contemporanei turchesi - Foto e idee
Filtra anche per:
Budget
Ordina per:Popolari oggi
61 - 80 di 988 foto
1 di 3
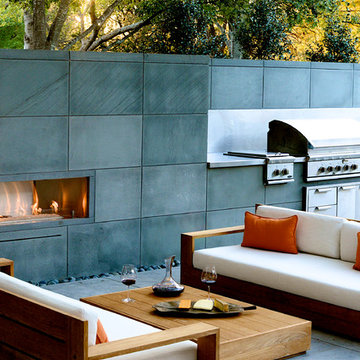
Pennsylvania Bluestone Fire Place with Outdoor Kitchen
Immagine di un patio o portico contemporaneo di medie dimensioni e dietro casa con un focolare e lastre di cemento
Immagine di un patio o portico contemporaneo di medie dimensioni e dietro casa con un focolare e lastre di cemento
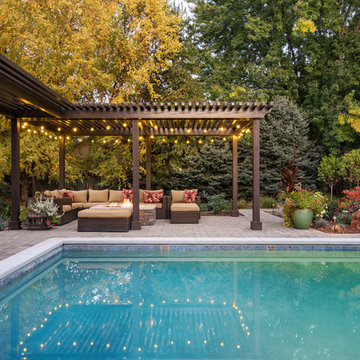
Blu Fish Photography
Idee per un grande patio o portico contemporaneo dietro casa con un focolare, pavimentazioni in mattoni e una pergola
Idee per un grande patio o portico contemporaneo dietro casa con un focolare, pavimentazioni in mattoni e una pergola
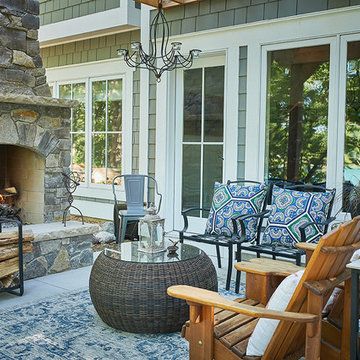
As a cottage, the Ridgecrest was designed to take full advantage of a property rich in natural beauty. Each of the main houses three bedrooms, and all of the entertaining spaces, have large rear facing windows with thick craftsman style casing. A glance at the front motor court reveals a guesthouse above a three-stall garage. Complete with separate entrance, the guesthouse features its own bathroom, kitchen, laundry, living room and bedroom. The columned entry porch of the main house is centered on the floor plan, but is tucked under the left side of the homes large transverse gable. Centered under this gable is a grand staircase connecting the foyer to the lower level corridor. Directly to the rear of the foyer is the living room. With tall windows and a vaulted ceiling. The living rooms stone fireplace has flanking cabinets that anchor an axis that runs through the living and dinning room, ending at the side patio. A large island anchors the open concept kitchen and dining space. On the opposite side of the main level is a private master suite, complete with spacious dressing room and double vanity master bathroom. Buffering the living room from the master bedroom, with a large built-in feature wall, is a private study. Downstairs, rooms are organized off of a linear corridor with one end being terminated by a shared bathroom for the two lower bedrooms and large entertainment spaces.
Photographer: Ashley Avila Photography
Builder: Douglas Sumner Builder, Inc.
Interior Design: Vision Interiors by Visbeen
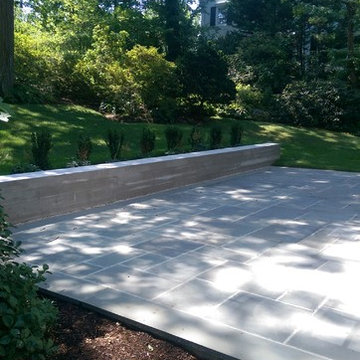
Ispirazione per un patio o portico design dietro casa e di medie dimensioni con pavimentazioni in cemento e nessuna copertura
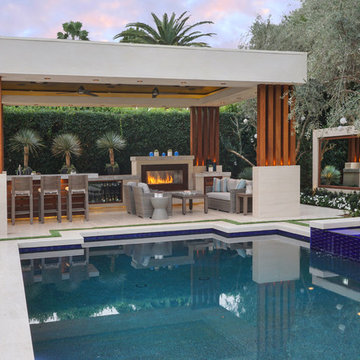
Landscape Design: AMS Landscape Design Studios, Inc. / Photography: Jeri Koegel
Ispirazione per un grande patio o portico design dietro casa con pavimentazioni in pietra naturale e un gazebo o capanno
Ispirazione per un grande patio o portico design dietro casa con pavimentazioni in pietra naturale e un gazebo o capanno
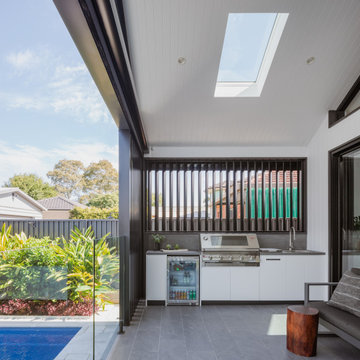
Positioning the home as a conduit for family and togetherness, Gathering House is expanded to facilitate an open and engaging residential experience, melding both old and new within the one generous site. Taking references from the existing formal silhouette and materiality already in place, the focus became on extruding the original form while imbedding new principles of increased scale and openness throughout. Binding the interior to the larger landscape was also key, driving clear visual connections between inside and out and allowing the functions of the home to spill out into dedicated outdoor entertaining areas. The home celebrates coming together, dotted with moments of compression and release to align with varying levels of passive or active animation, retaining the familiar intimacy of home.
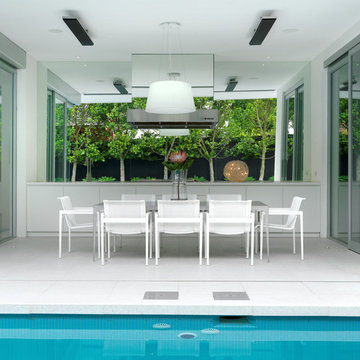
White terrazzo floors, white walls and white ceilings provide a stunning backdrop to the owners’ impressive collection of artwork. Custom design dominates throughout the house, with striking light fittings and bespoke furniture items featuring in every room of the house. Indoor material selection blends to the outdoor to create entertaining areas of impressive proportions.
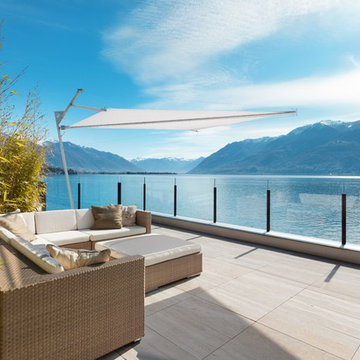
Esempio di un patio o portico contemporaneo dietro casa con nessuna copertura
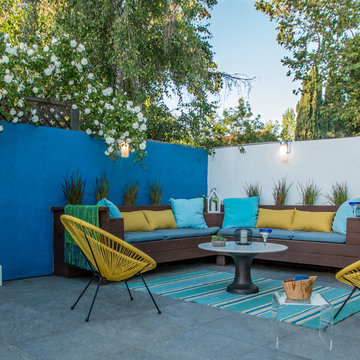
Idee per un grande patio o portico minimal dietro casa con fontane, pavimentazioni in cemento e una pergola
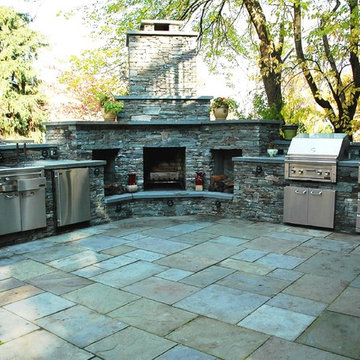
Foto di un grande patio o portico minimal dietro casa con cemento stampato e un tetto a sbalzo
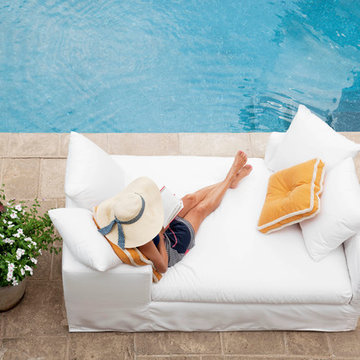
Lee Industries Sofa
Immagine di un patio o portico minimal dietro casa con fontane, cemento stampato e nessuna copertura
Immagine di un patio o portico minimal dietro casa con fontane, cemento stampato e nessuna copertura
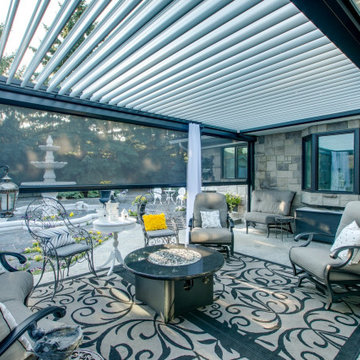
Make the most of your outdoor space by complementing our adjustable louvered pergola with a retractable, motorized screen. This can provide more privacy or even protect from bugs, all depending on which materials you decide to use.
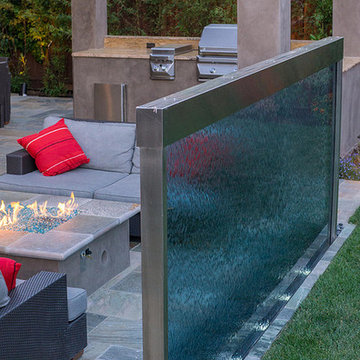
Custom Outdoor Single Panel Water Feature - Palo Alto, CA
Immagine di un portico minimal
Immagine di un portico minimal
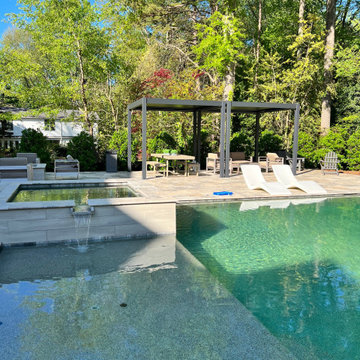
10x10' Double Villa Pergola Combo Set North Carolina Project
Foto di un grande patio o portico design dietro casa con una pergola
Foto di un grande patio o portico design dietro casa con una pergola
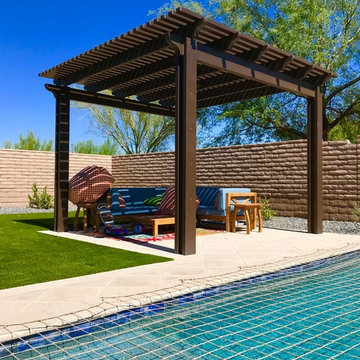
Immagine di un patio o portico minimal dietro casa con una pergola
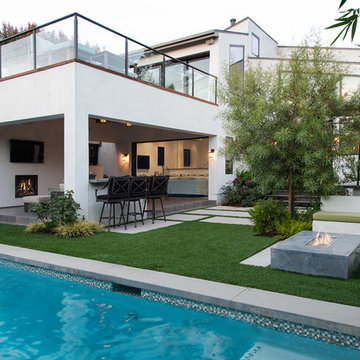
Landscape Design by Jennifer Asher, www.terrasculpture.com
Foto di un grande patio o portico design dietro casa con pavimentazioni in cemento e un tetto a sbalzo
Foto di un grande patio o portico design dietro casa con pavimentazioni in cemento e un tetto a sbalzo
Patii e Portici contemporanei turchesi - Foto e idee
4
