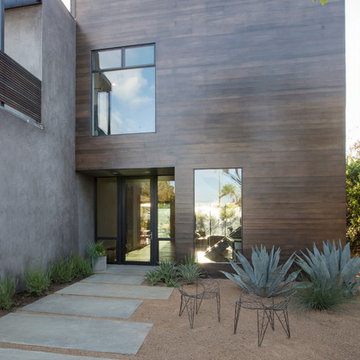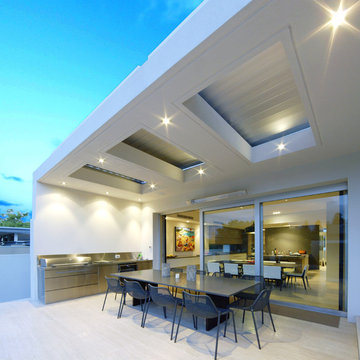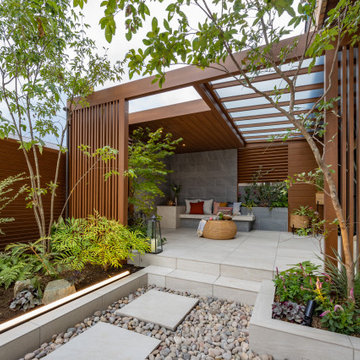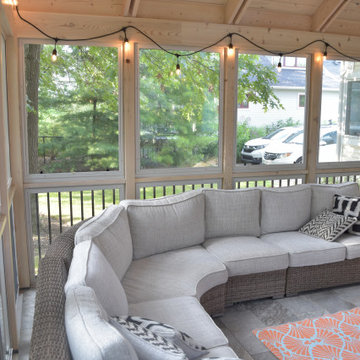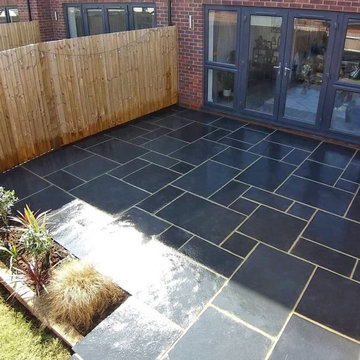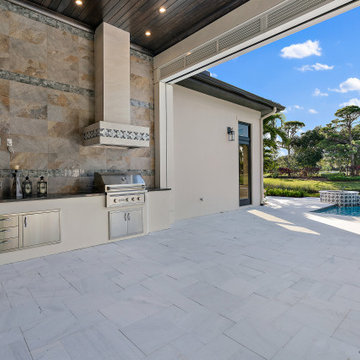Patii e Portici contemporanei grigi - Foto e idee
Filtra anche per:
Budget
Ordina per:Popolari oggi
41 - 60 di 7.716 foto
1 di 3
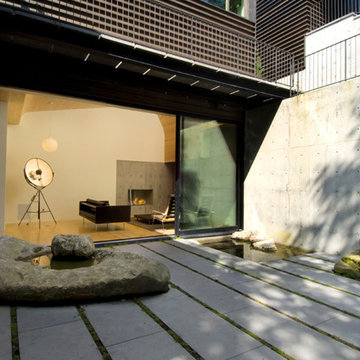
Photograph by Alan Abramowitz
Ispirazione per un patio o portico contemporaneo
Ispirazione per un patio o portico contemporaneo
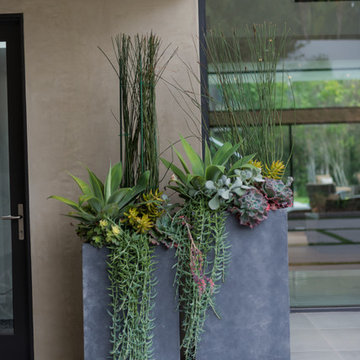
Wallace Ridge Beverly Hills modern luxury home garden planters. William MacCollum.
Ispirazione per un grande patio o portico contemporaneo dietro casa con un giardino in vaso, piastrelle e un tetto a sbalzo
Ispirazione per un grande patio o portico contemporaneo dietro casa con un giardino in vaso, piastrelle e un tetto a sbalzo
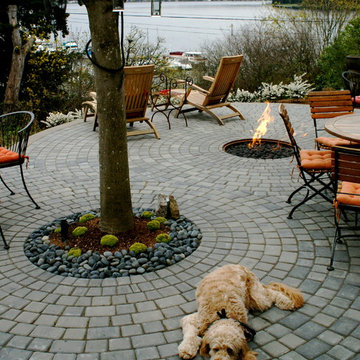
Foto di un piccolo patio o portico minimal con pavimentazioni in cemento e un focolare
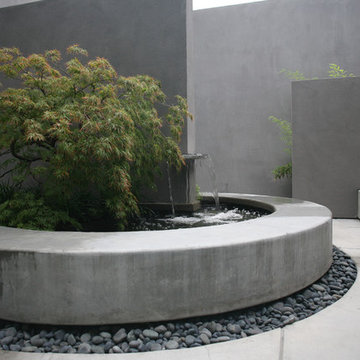
This exterior courtyard serves as both a residential entertainment space and work place for the resident artist/sculptor. Applying Zen design principles, this space is minimalist in form, color and texture and seamlessly transitions from the home studio interior. A series of stepped walls provide vertical "planes" which visually extend the depth of the space. A subtle fountain provides audio interest that masks urban noise while providing visual movement.
Photos by John Dunham
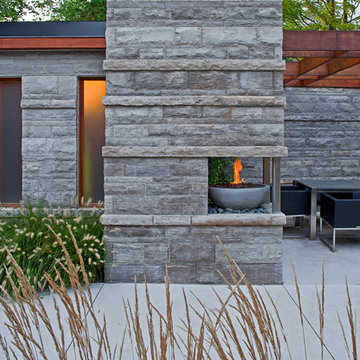
Landscape design / build: Intriguing Landscapes Inc.
Photography: Peter A. Sellar / www.photoklik.com
Immagine di un patio o portico minimal dietro casa con un focolare e una pergola
Immagine di un patio o portico minimal dietro casa con un focolare e una pergola
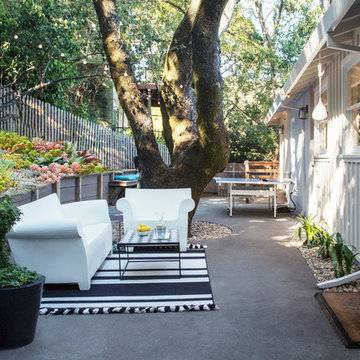
Photo: Margot Hartford © 2018 Houzz
Idee per un patio o portico contemporaneo dietro casa con lastre di cemento e nessuna copertura
Idee per un patio o portico contemporaneo dietro casa con lastre di cemento e nessuna copertura
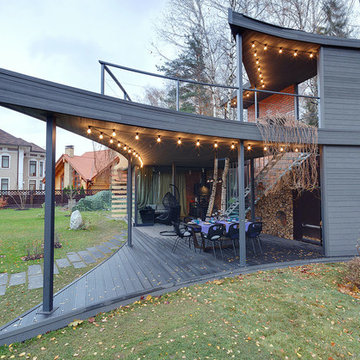
Форма властвующая на пространством!
Ispirazione per un portico design con pedane e un tetto a sbalzo
Ispirazione per un portico design con pedane e un tetto a sbalzo
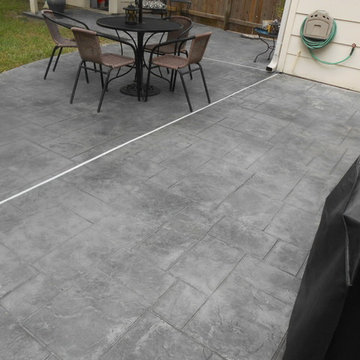
Idee per un patio o portico contemporaneo di medie dimensioni e dietro casa con pavimentazioni in cemento
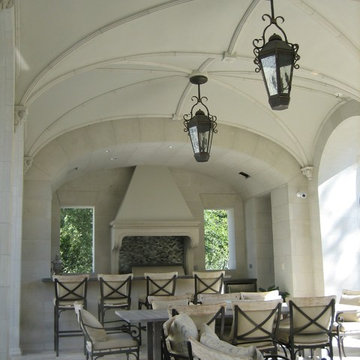
French; Thomas Hecox
Ispirazione per un ampio patio o portico minimal dietro casa con pavimentazioni in pietra naturale e un tetto a sbalzo
Ispirazione per un ampio patio o portico minimal dietro casa con pavimentazioni in pietra naturale e un tetto a sbalzo
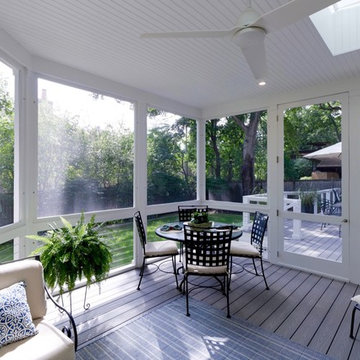
New deck and screened porch overlooking back yard. All structural wood is completely covered in composite trim and decking for a long lasting, easy to maintain structure. Custom composite handrails and stainless steel cables provide a nearly uninterrupted view of the back yard.
Architecture and photography by Omar Gutiérrez, NCARB
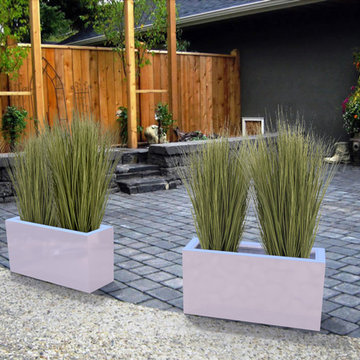
ABERDEEN PLANTER (L32” X W10” X H16”)
Planters
Product Dimensions (IN): L32” X W10” X H16”
Product Weight (LB): 29
Product Dimensions (CM): L81.3 X W25.4 X H40.6
Product Weight (KG): 13.1
Aberdeen Planter (L32” X W10” X H16”) is part of an exclusive line of all-season, weatherproof planters. Available in 43 colours, Aberdeen is split-resistant, warp-resistant and mildew-resistant. A lifetime warranty product, this planter can be used throughout the year, in every season–winter, spring, summer, and fall. Made of a durable, resilient fiberglass resin material, the Aberdeen will withstand any weather condition–rain, snow, sleet, hail, and sun.
Complementary to any focal area in the home or garden, Aberdeen is a vibrant accent piece as well as an eye-catching decorative feature. Plant a variety of colourful flowers and lush greenery in Aberdeen to optimize the planter’s dimension and depth. Aberdeen’s elongated rectangular shape makes it a versatile, elegant piece for any room indoors, and any space outdoors.
By Decorpro Home + Garden.
Each sold separately.
Materials:
Fiberglass resin
Gel coat (custom colours)
All Planters are custom made to order.
Allow 4-6 weeks for delivery.
Made in Canada
ABOUT
PLANTER WARRANTY
ANTI-SHOCK
WEATHERPROOF
DRAINAGE HOLES AND PLUGS
INNER LIP
LIGHTWEIGHT
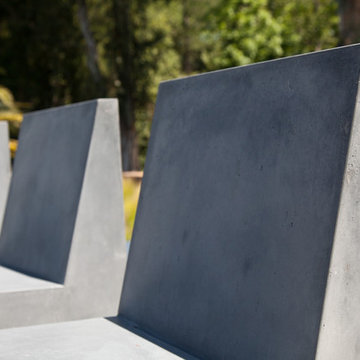
Copyrights: WA design
Esempio di un grande patio o portico contemporaneo dietro casa con un focolare, lastre di cemento e nessuna copertura
Esempio di un grande patio o portico contemporaneo dietro casa con un focolare, lastre di cemento e nessuna copertura
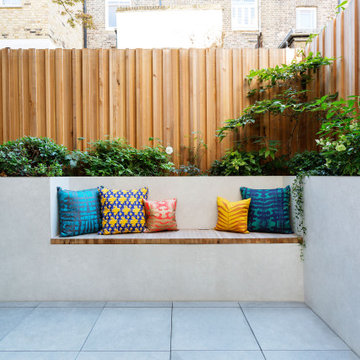
A Victorian terraced townhouse set over five storeys, with five bedrooms and four bathrooms on the upper two floors; a double drawing room, family room, snug, study and hall on the first and ground levels, and a utility room, nanny suite and kitchen-dining room leading to a garden on the lower level.
Settling here from overseas, the owners of this house in Primrose Hill chose the area for its quintessentially English architecture and bohemian feel. They loved the property’s original features and wanted their new home to be light and spacious, with plenty of storage and an eclectic British feel. As self-confessed ‘culture vultures’, the couple’s art collection formed the basis of their home’s colour palette.
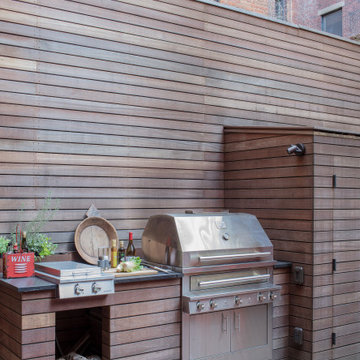
A custom outdoor Kitchen was designed simultaneously with the wood screening for a seamless appearance. The built-in bbq and cooktop are surrounded with a honed black granite and behind, the Corten retaining wall forms a planter for an herb garden. The shed houses bikes that the family uses to get around town.
Patii e Portici contemporanei grigi - Foto e idee
3
