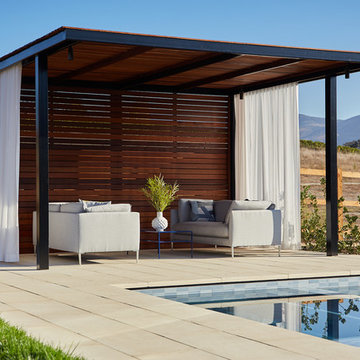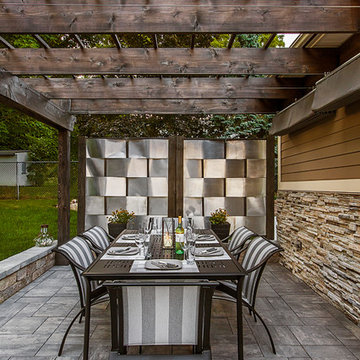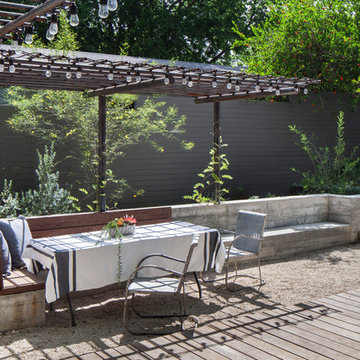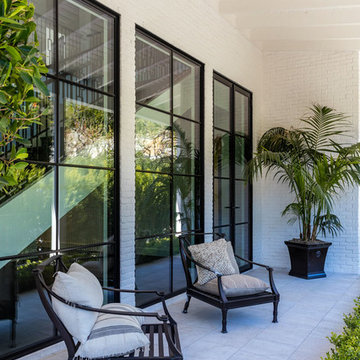Patii e Portici contemporanei - Foto e idee
Filtra anche per:
Budget
Ordina per:Popolari oggi
41 - 60 di 18.712 foto
1 di 3
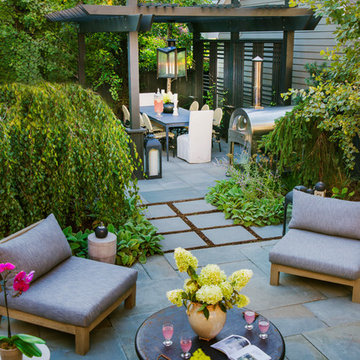
The fire bowl doubles as a table during the summer months. Dimensional steppers connect one patio space to the other. Photography by Larry Huene Photography. Landscape design by John Algozzini.
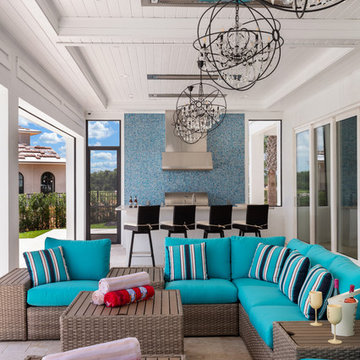
Glamour shot of this patio space
Idee per un ampio patio o portico contemporaneo dietro casa con pavimentazioni in pietra naturale e un tetto a sbalzo
Idee per un ampio patio o portico contemporaneo dietro casa con pavimentazioni in pietra naturale e un tetto a sbalzo
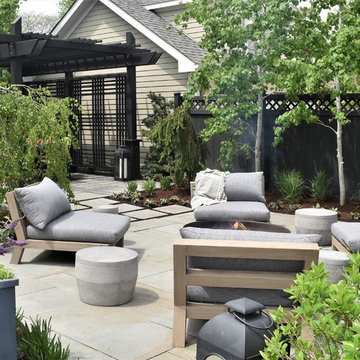
Idee per un patio o portico contemporaneo di medie dimensioni e dietro casa con pavimentazioni in pietra naturale e una pergola
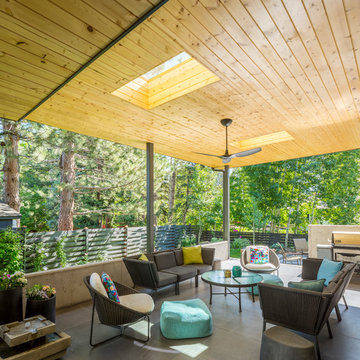
Modern outdoor patio expansion. Indoor-Outdoor Living and Dining. Poured concrete walls, steel posts, bluestain pine ceilings, skylights, standing seam metal roof, firepit, and modern landscaping. Photo by Jess Blackwell
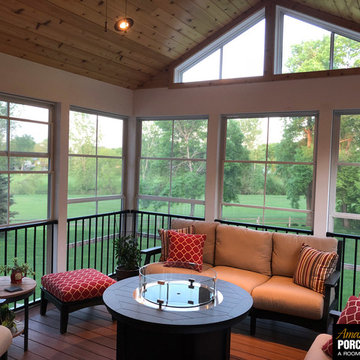
Ispirazione per un portico contemporaneo di medie dimensioni e dietro casa con un portico chiuso e un tetto a sbalzo
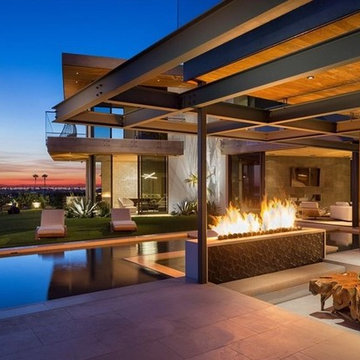
joana Morrison
Foto di un ampio portico contemporaneo davanti casa con un focolare, piastrelle e un tetto a sbalzo
Foto di un ampio portico contemporaneo davanti casa con un focolare, piastrelle e un tetto a sbalzo
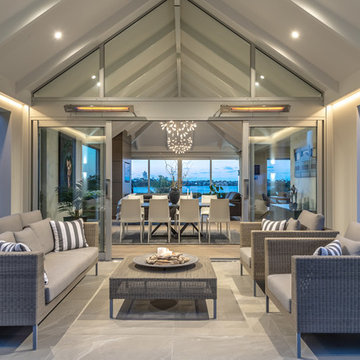
Mike Holman
Idee per un grande patio o portico minimal davanti casa con piastrelle e un tetto a sbalzo
Idee per un grande patio o portico minimal davanti casa con piastrelle e un tetto a sbalzo

Esempio di un grande patio o portico contemporaneo dietro casa con piastrelle, un tetto a sbalzo e un caminetto

Located in Studio City's Wrightwood Estates, Levi Construction’s latest residency is a two-story mid-century modern home that was re-imagined and extensively remodeled with a designer’s eye for detail, beauty and function. Beautifully positioned on a 9,600-square-foot lot with approximately 3,000 square feet of perfectly-lighted interior space. The open floorplan includes a great room with vaulted ceilings, gorgeous chef’s kitchen featuring Viking appliances, a smart WiFi refrigerator, and high-tech, smart home technology throughout. There are a total of 5 bedrooms and 4 bathrooms. On the first floor there are three large bedrooms, three bathrooms and a maid’s room with separate entrance. A custom walk-in closet and amazing bathroom complete the master retreat. The second floor has another large bedroom and bathroom with gorgeous views to the valley. The backyard area is an entertainer’s dream featuring a grassy lawn, covered patio, outdoor kitchen, dining pavilion, seating area with contemporary fire pit and an elevated deck to enjoy the beautiful mountain view.
Project designed and built by
Levi Construction
http://www.leviconstruction.com/
Levi Construction is specialized in designing and building custom homes, room additions, and complete home remodels. Contact us today for a quote.
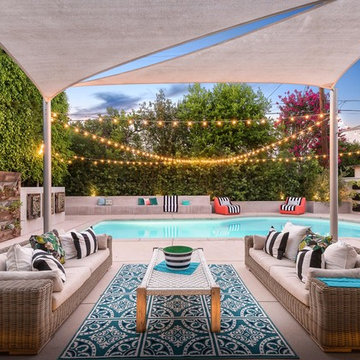
Professional
Idee per un patio o portico design dietro casa con un giardino in vaso, pavimentazioni in cemento e un parasole
Idee per un patio o portico design dietro casa con un giardino in vaso, pavimentazioni in cemento e un parasole
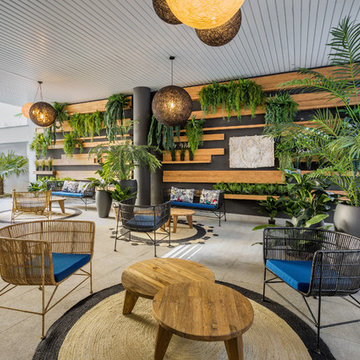
Esempio di un grande patio o portico design con un giardino in vaso, un tetto a sbalzo e pavimentazioni in cemento
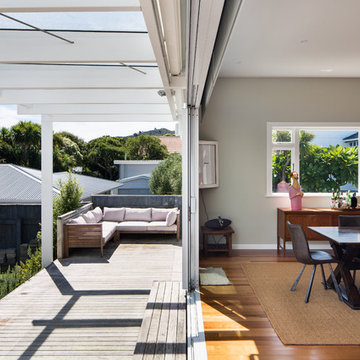
Paul McCredie
Idee per un patio o portico minimal dietro casa con pedane e una pergola
Idee per un patio o portico minimal dietro casa con pedane e una pergola
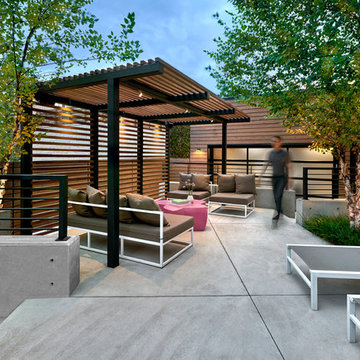
Tony Soluri Photography
Ispirazione per un grande patio o portico design dietro casa con lastre di cemento e una pergola
Ispirazione per un grande patio o portico design dietro casa con lastre di cemento e una pergola
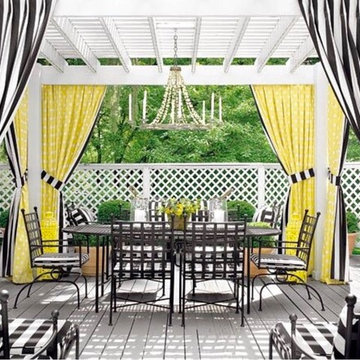
Immagine di un grande patio o portico contemporaneo dietro casa con pavimentazioni in cemento e una pergola
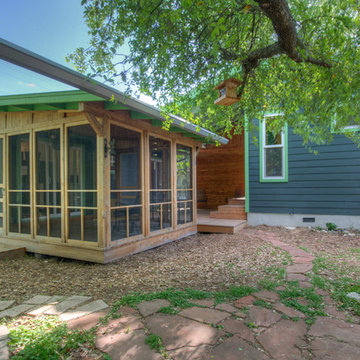
Ispirazione per un piccolo portico contemporaneo dietro casa con un portico chiuso e un tetto a sbalzo
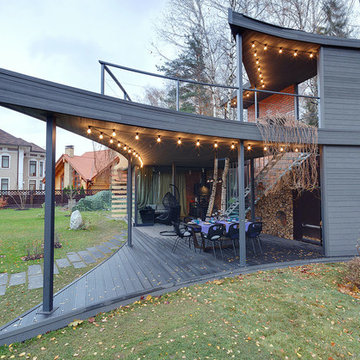
Форма властвующая на пространством!
Ispirazione per un portico design con pedane e un tetto a sbalzo
Ispirazione per un portico design con pedane e un tetto a sbalzo
Patii e Portici contemporanei - Foto e idee
3
