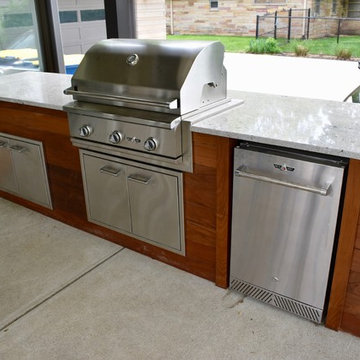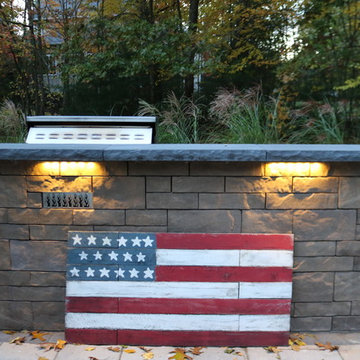Patii e Portici contemporanei - Foto e idee
Filtra anche per:
Budget
Ordina per:Popolari oggi
221 - 240 di 7.437 foto
1 di 3
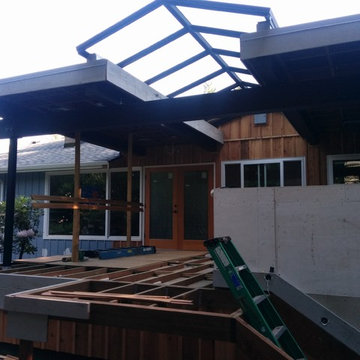
Large skylight with aluminum frame around each pane of glass is sloped to offers natural light and contains no tinting. The unit was made by CrystaLite Inc., based in Everett, WA
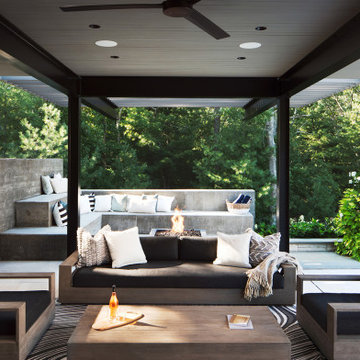
Modern Shaded Living Area, Pool Cabana and Outdoor Bar
Esempio di un piccolo patio o portico minimal nel cortile laterale con pavimentazioni in pietra naturale e un gazebo o capanno
Esempio di un piccolo patio o portico minimal nel cortile laterale con pavimentazioni in pietra naturale e un gazebo o capanno
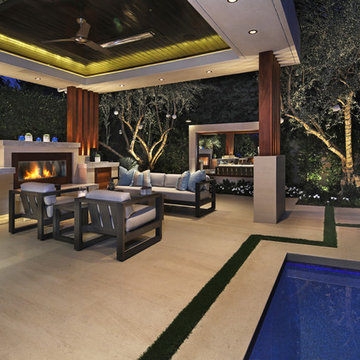
Landscape Design: AMS Landscape Design Studios, Inc. / Photography: Jeri Koegel
Idee per un grande patio o portico minimal dietro casa con pavimentazioni in pietra naturale e un gazebo o capanno
Idee per un grande patio o portico minimal dietro casa con pavimentazioni in pietra naturale e un gazebo o capanno
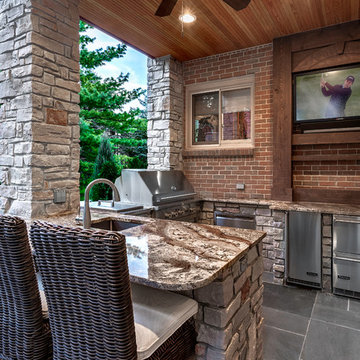
Outdoor Living space
Esempio di un patio o portico contemporaneo di medie dimensioni e dietro casa con pavimentazioni in pietra naturale e una pergola
Esempio di un patio o portico contemporaneo di medie dimensioni e dietro casa con pavimentazioni in pietra naturale e una pergola
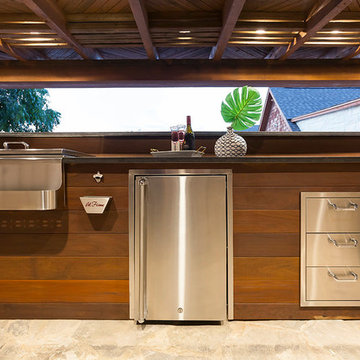
This outdoor bar is perfect for a cocktail afternoon with your friends! Fully equipped bar with stainless steel sink (it will be much easier for you to handle ice now :) faucet, drawers and many more fixture. The best way to entertain.
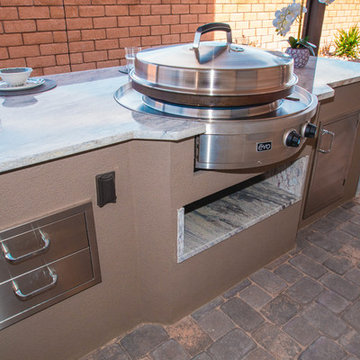
Ambient Elements creates conscious designs for innovative spaces by combining superior craftsmanship, advanced engineering and unique concepts while providing the ultimate wellness experience. We design and build outdoor kitchens, saunas, infrared saunas, steam rooms, hammams, cryo chambers, salt rooms, snow rooms and many other hyperthermic conditioning modalities.
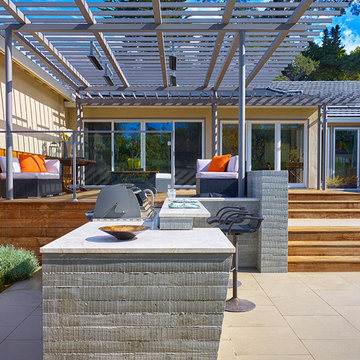
John Sutton
Ispirazione per un grande patio o portico contemporaneo dietro casa con pavimentazioni in cemento e una pergola
Ispirazione per un grande patio o portico contemporaneo dietro casa con pavimentazioni in cemento e una pergola
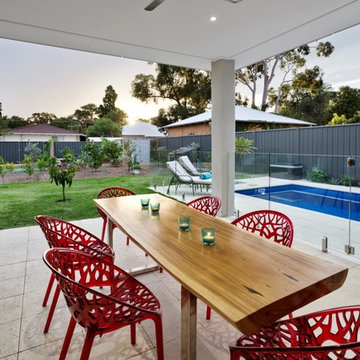
Foto di un patio o portico minimal di medie dimensioni e dietro casa con pavimentazioni in cemento e un tetto a sbalzo
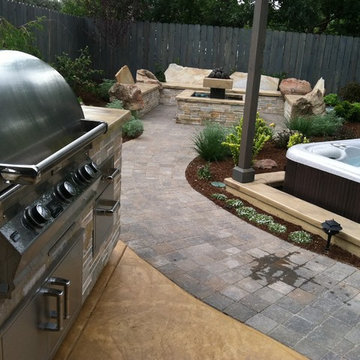
Full view.
Idee per un piccolo patio o portico design dietro casa con pavimentazioni in cemento e una pergola
Idee per un piccolo patio o portico design dietro casa con pavimentazioni in cemento e una pergola
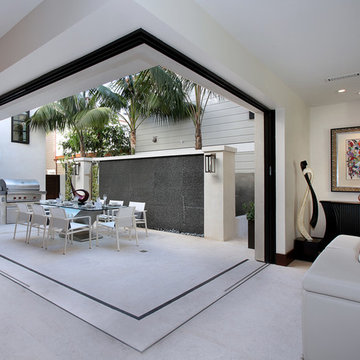
Designed By: Richard Bustos Photos By: Jeri Koegel
Ron and Kathy Chaisson have lived in many homes throughout Orange County, including three homes on the Balboa Peninsula and one at Pelican Crest. But when the “kind of retired” couple, as they describe their current status, decided to finally build their ultimate dream house in the flower streets of Corona del Mar, they opted not to skimp on the amenities. “We wanted this house to have the features of a resort,” says Ron. “So we designed it to have a pool on the roof, five patios, a spa, a gym, water walls in the courtyard, fire-pits and steam showers.”
To bring that five-star level of luxury to their newly constructed home, the couple enlisted Orange County’s top talent, including our very own rock star design consultant Richard Bustos, who worked alongside interior designer Trish Steel and Patterson Custom Homes as well as Brandon Architects. Together the team created a 4,500 square-foot, five-bedroom, seven-and-a-half-bathroom contemporary house where R&R get top billing in almost every room. Two stories tall and with lots of open spaces, it manages to feel spacious despite its narrow location. And from its third floor patio, it boasts panoramic ocean views.
“Overall we wanted this to be contemporary, but we also wanted it to feel warm,” says Ron. Key to creating that look was Richard, who selected the primary pieces from our extensive portfolio of top-quality furnishings. Richard also focused on clean lines and neutral colors to achieve the couple’s modern aesthetic, while allowing both the home’s gorgeous views and Kathy’s art to take center stage.
As for that mahogany-lined elevator? “It’s a requirement,” states Ron. “With three levels, and lots of entertaining, we need that elevator for keeping the bar stocked up at the cabana, and for our big barbecue parties.” He adds, “my wife wears high heels a lot of the time, so riding the elevator instead of taking the stairs makes life that much better for her.”
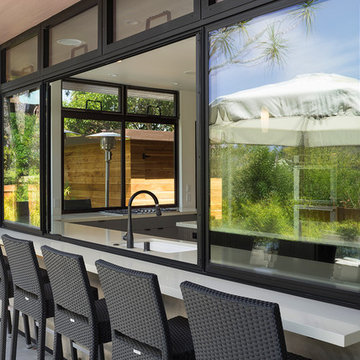
We completely renovated a simple low-lying house for a university family by opening the back side with large windows and a wrap-around patio. The kitchen counter extends to the exterior, enhancing the sense of openness to the outside. Large overhanging soffits and horizontal cedar siding keep the house from overpowering the view and help it settle into the landscape.
An expansive maple floor and white ceiling reinforce the horizontal sense of space.
Phil Bond Photography
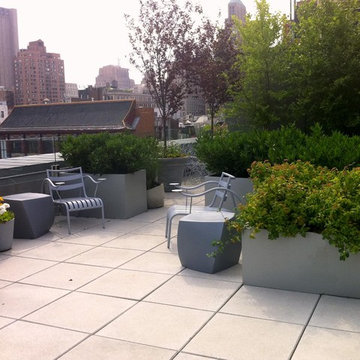
Christian Duvernois Gardens, Inc.
Idee per un patio o portico contemporaneo
Idee per un patio o portico contemporaneo
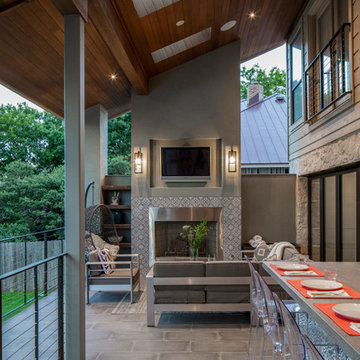
Photo by Tre Dunham
Immagine di un portico minimal di medie dimensioni e dietro casa con un tetto a sbalzo
Immagine di un portico minimal di medie dimensioni e dietro casa con un tetto a sbalzo
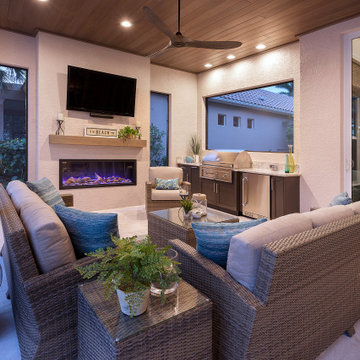
Progressive started by removing the stucco ceiling on the lanai and the round, dated columns. It was replaced with a gorgeous tongue and groove Roman Rock ceiling finished in a warm wood tone.
To create the perfect ambiance and a warm, inviting entertainment space, an Amantii electric fireplace was designed into the outdoor living room, along with a full outdoor kitchen by Danver. The outdoor kitchen features a Lynx stainless steel grill, an under-counter Artisan beverage center, metallic matte bronze cabinets in a Key West Door style and a marble and granite countertop.
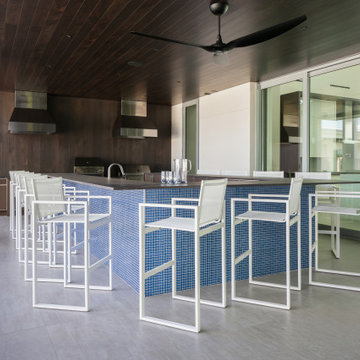
Idee per un ampio patio o portico design in cortile con piastrelle e un tetto a sbalzo
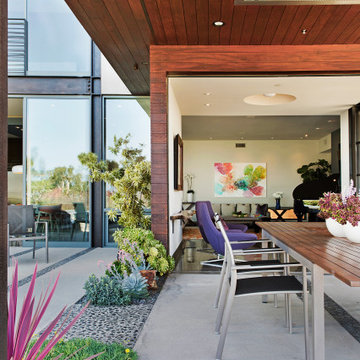
Esempio di un grande patio o portico minimal dietro casa con lastre di cemento e un tetto a sbalzo
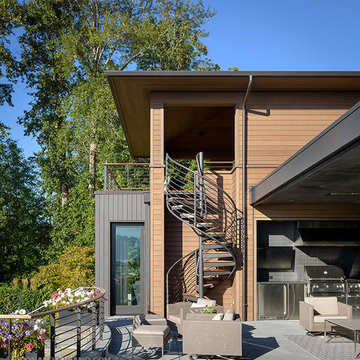
Aaron Leitz
Esempio di un patio o portico contemporaneo di medie dimensioni e dietro casa con pavimentazioni in pietra naturale e un tetto a sbalzo
Esempio di un patio o portico contemporaneo di medie dimensioni e dietro casa con pavimentazioni in pietra naturale e un tetto a sbalzo
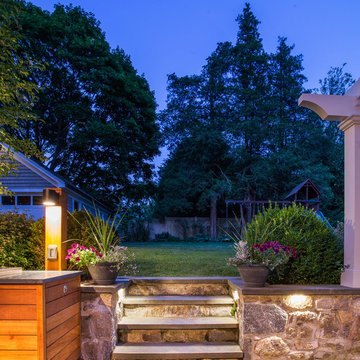
Ispirazione per un patio o portico minimal di medie dimensioni e dietro casa con pavimentazioni in pietra naturale e una pergola
Patii e Portici contemporanei - Foto e idee
12
