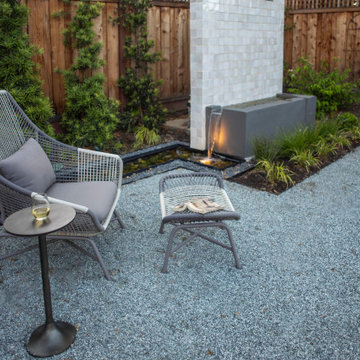Patii e Portici contemporanei - Foto e idee
Filtra anche per:
Budget
Ordina per:Popolari oggi
101 - 120 di 10.359 foto
1 di 3
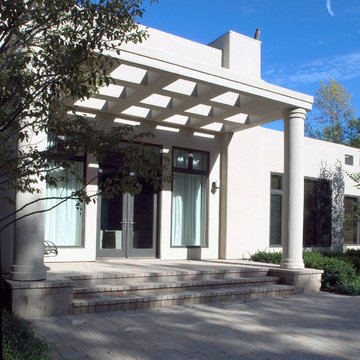
Photography by Linda Oyama Bryan. http://pickellbuilders.com. Pergola Covered Front Entry with Double Glass Doors and paver front porch.
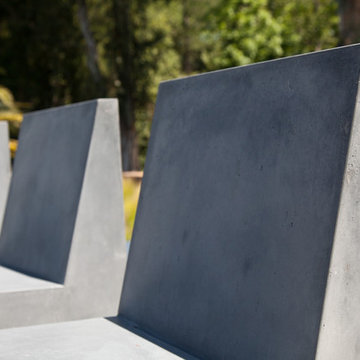
Copyrights: WA design
Esempio di un grande patio o portico contemporaneo dietro casa con un focolare, lastre di cemento e nessuna copertura
Esempio di un grande patio o portico contemporaneo dietro casa con un focolare, lastre di cemento e nessuna copertura
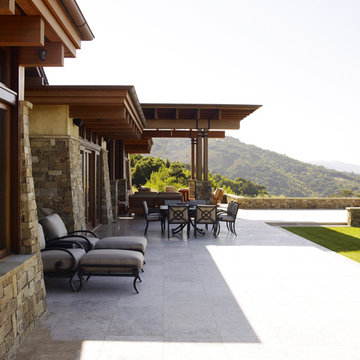
Who says green and sustainable design has to look like it? Designed to emulate the owner’s favorite country club, this fine estate home blends in with the natural surroundings of it’s hillside perch, and is so intoxicatingly beautiful, one hardly notices its numerous energy saving and green features.
Durable, natural and handsome materials such as stained cedar trim, natural stone veneer, and integral color plaster are combined with strong horizontal roof lines that emphasize the expansive nature of the site and capture the “bigness” of the view. Large expanses of glass punctuated with a natural rhythm of exposed beams and stone columns that frame the spectacular views of the Santa Clara Valley and the Los Gatos Hills.
A shady outdoor loggia and cozy outdoor fire pit create the perfect environment for relaxed Saturday afternoon barbecues and glitzy evening dinner parties alike. A glass “wall of wine” creates an elegant backdrop for the dining room table, the warm stained wood interior details make the home both comfortable and dramatic.
The project’s energy saving features include:
- a 5 kW roof mounted grid-tied PV solar array pays for most of the electrical needs, and sends power to the grid in summer 6 year payback!
- all native and drought-tolerant landscaping reduce irrigation needs
- passive solar design that reduces heat gain in summer and allows for passive heating in winter
- passive flow through ventilation provides natural night cooling, taking advantage of cooling summer breezes
- natural day-lighting decreases need for interior lighting
- fly ash concrete for all foundations
- dual glazed low e high performance windows and doors
Design Team:
Noel Cross+Architects - Architect
Christopher Yates Landscape Architecture
Joanie Wick – Interior Design
Vita Pehar - Lighting Design
Conrado Co. – General Contractor
Marion Brenner – Photography
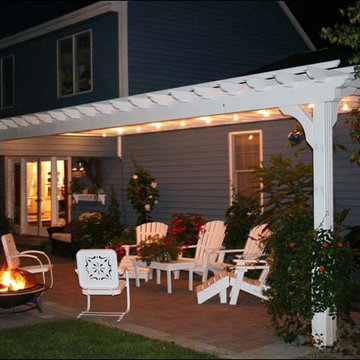
Custom 10’ x 26’ Wall Mount Treated Pine Pergola shown with single post, glue lam header, 36” post base trim and solid white stain (Quote Number 301750).
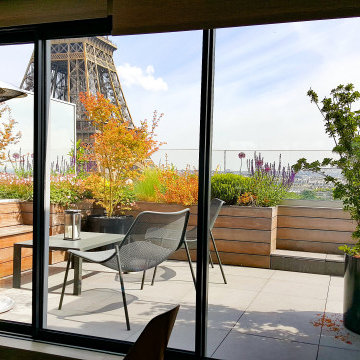
Révéler et magnifier les vues sur l'horizon parisien grâce au végétal et créer des espaces de détente et de vie en lien avec l'architecture intérieure de l'appartement : telles sont les intentions majeures de ce projet de toit-terrasse.
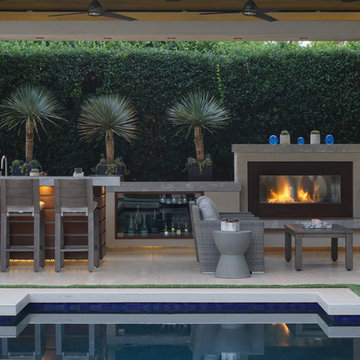
Landscape Design: AMS Landscape Design Studios, Inc. / Photography: Jeri Koegel
Ispirazione per un grande patio o portico minimal
Ispirazione per un grande patio o portico minimal
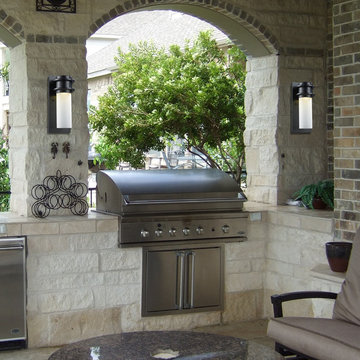
This outdoor wall sconce provides energy savings with transformer free LED technology. Made of durable cast aluminum construction, this series is offered in a hazelnut bronze finish with amber glass, or a matte black finish with frosted glass. May also be used indoors.
Measurements and Information:
Width 4"
Height 12"
Extends 5" from the wall
1 Light
Accommodates 5 watt-AC LED light bulb (included)
Cast aluminum construction
Matte black finish
Frosted cylinder glass
Approved for wet locations
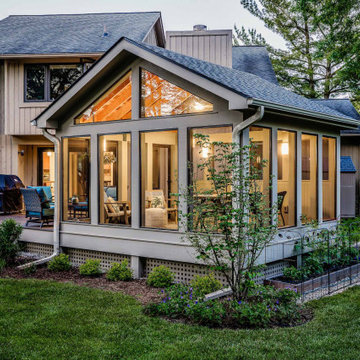
Detached screened porch in Ann Arbor, MI by Meadowlark Design+Build.
Esempio di un portico contemporaneo di medie dimensioni e dietro casa con un portico chiuso, pedane e un tetto a sbalzo
Esempio di un portico contemporaneo di medie dimensioni e dietro casa con un portico chiuso, pedane e un tetto a sbalzo
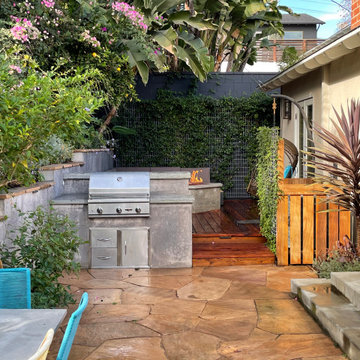
This growing family needed to maximize their outdoor space. BE Landscape Design, elevated the Master BR deck, and fire-pit, designed a multi level BBQ for easy access to both lounge and dining areas. The retaining wall was removed and replaced with a nook for a built in dining bench. The large retaining wall was painted graphite grey, and faced with sturdy 'stallion wire' to support scented and flowering vines. The hillside was planted with native and shade tolerant plants.
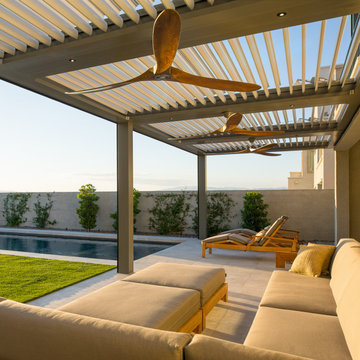
Our products feature pivoting louvers that can be easily activated using a smartphone, to block out the sun or allow for air flow. The louvers will also close on their own when rain is detected, or open automatically during wind storms. The sturdy pergolas are made of extruded aluminum, with a powder coating in a variety of colors, which make it easy to coordinate the structures with the design of the home. With added lights and fans, it’s easier than ever to entertain outdoors.
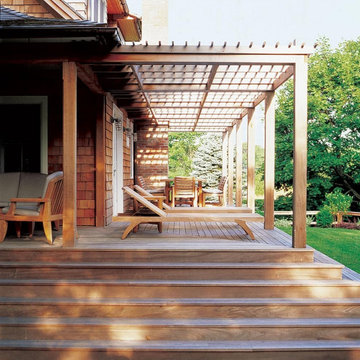
Cool color tones make its way through this luxury Manhattan home. This soothing atmosphere is achieved with simple, elegant lines, gorgeous lighting, and stunning art pieces. Nothing is out of place and the home is left feeling clean and refreshingly vibrant.
Project completed by New York interior design firm Betty Wasserman Art & Interiors, which serves New York City, as well as across the tri-state area and in The Hamptons.
For more about Betty Wasserman, click here: https://www.bettywasserman.com/
To learn more about this project, click here: https://www.bettywasserman.com/spaces/bridgehampton-bungalow/
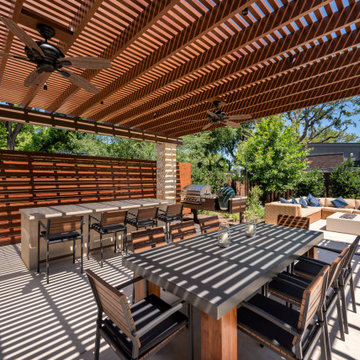
Foto di un patio o portico design di medie dimensioni e dietro casa con lastre di cemento e una pergola
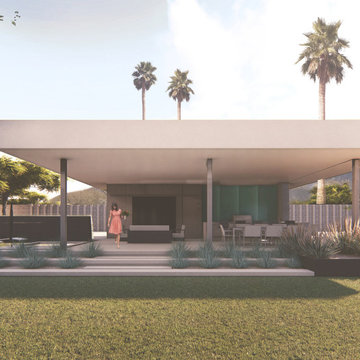
Ispirazione per un patio o portico minimal di medie dimensioni e in cortile con lastre di cemento e una pergola
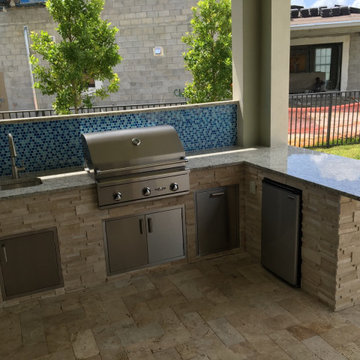
Outdoor Kitchen, granite Counter top, BBQ, ledge stone, sink
Immagine di un patio o portico contemporaneo di medie dimensioni e dietro casa con pavimentazioni in pietra naturale e un tetto a sbalzo
Immagine di un patio o portico contemporaneo di medie dimensioni e dietro casa con pavimentazioni in pietra naturale e un tetto a sbalzo
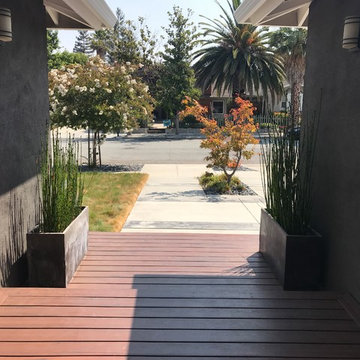
Foto di un portico contemporaneo di medie dimensioni e davanti casa con pedane e un tetto a sbalzo
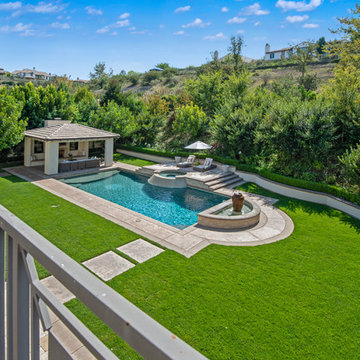
Ispirazione per un grande patio o portico minimal dietro casa con pavimentazioni in cemento e un gazebo o capanno
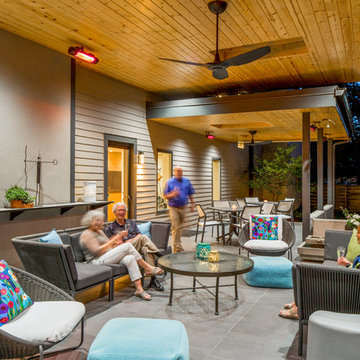
Modern outdoor patio expansion. Indoor-Outdoor Living and Dining. Poured concrete walls, steel posts, bluestain pine ceilings, skylights, standing seam metal roof, firepit, and modern landscaping. Photo by Jess Blackwell
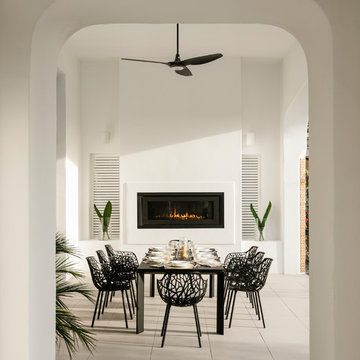
Photo by Lance Gerber
Foto di un patio o portico minimal di medie dimensioni e dietro casa con piastrelle, un tetto a sbalzo e un caminetto
Foto di un patio o portico minimal di medie dimensioni e dietro casa con piastrelle, un tetto a sbalzo e un caminetto
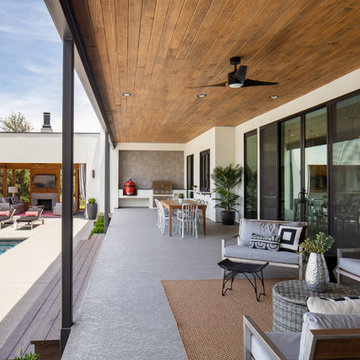
Foto di un grande patio o portico design dietro casa con un focolare, pavimentazioni in cemento e un tetto a sbalzo
Patii e Portici contemporanei - Foto e idee
6
