Patii e Portici contemporanei con pavimentazioni in cemento - Foto e idee
Filtra anche per:
Budget
Ordina per:Popolari oggi
21 - 40 di 6.386 foto
1 di 3
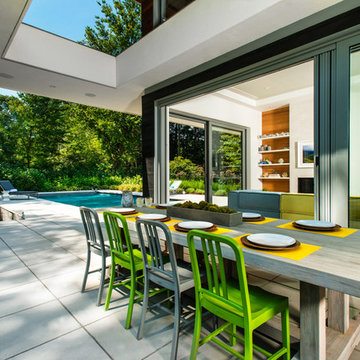
Immagine di un grande patio o portico design dietro casa con pavimentazioni in cemento e un tetto a sbalzo
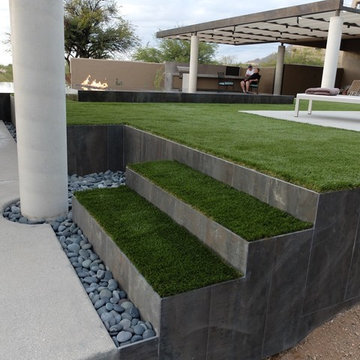
These clients decided to make this home their Catalina Mountain homestead, after living abroad for many years. The prior yard enclosed only a small portion of their available property, and a wall obstructed their city lights view of northern Tucson. We expanded the yard outward to take advantage of the space and to also integrate the topography change into a 360 vanishing edge pool.
The home previously had log columns in keeping with a territorial motif. To bring it up to date, concrete cylindrical columns were put in their place, which allowed us to expand the shaded locations throughout the yard in an updated way, as seen by the new retractable canvas shade structures.
Constructed by Mike Rowland, you can see how well he pulled off the projects precise detailing of Bianchi's Design. Note the cantilevered concrete steps, the slot of fire in the midst of the spa, the stair treads that don't quite touch the adjacent walls, and the columns that float just above the pool water.
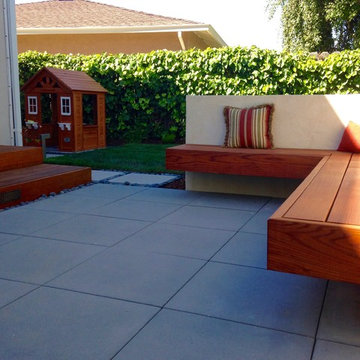
Contemporary backyard with "floating" wooden bench and stucco wall to create a separate garden "room" from lawn and kids playhouse.
Esempio di un patio o portico contemporaneo di medie dimensioni e dietro casa con pavimentazioni in cemento
Esempio di un patio o portico contemporaneo di medie dimensioni e dietro casa con pavimentazioni in cemento
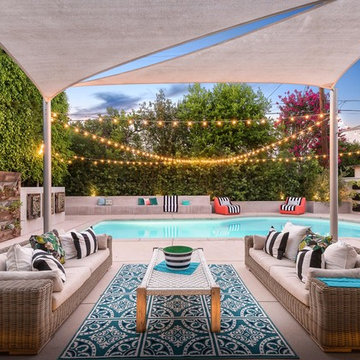
Professional
Idee per un patio o portico design dietro casa con un giardino in vaso, pavimentazioni in cemento e un parasole
Idee per un patio o portico design dietro casa con un giardino in vaso, pavimentazioni in cemento e un parasole
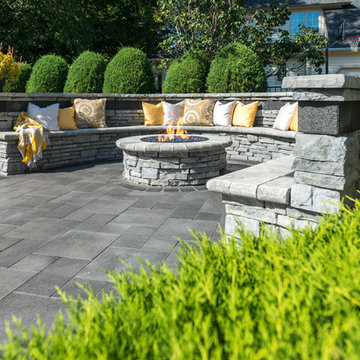
Stacked flagstone has been used for centuries for small garden walls and pillars. With Rivercrest Wall, you get the character and flexibility of natural stone combined with the durability and affordability of concrete.
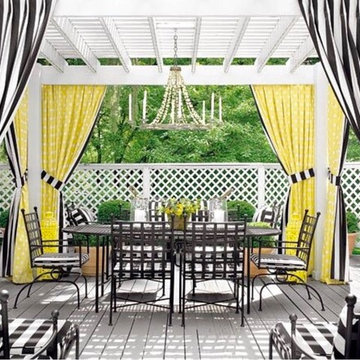
Immagine di un grande patio o portico contemporaneo dietro casa con pavimentazioni in cemento e una pergola
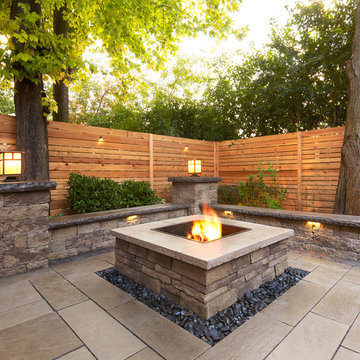
Ispirazione per un patio o portico design di medie dimensioni e dietro casa con un focolare, pavimentazioni in cemento e nessuna copertura
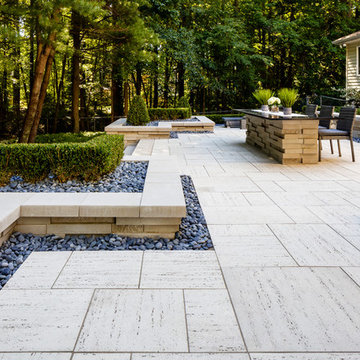
For this project, the Graphix wall were used for the planters, the island and the outdoor kitchen to add visual interest in this backyard. This wall is perfect if you're looking for something out of the box. The Travertina Raw slab were used to give an overall polished casual appearance.
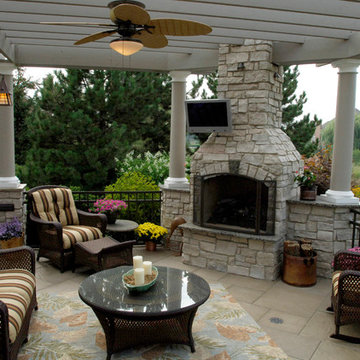
Ispirazione per un grande patio o portico design dietro casa con un focolare, pavimentazioni in cemento e una pergola
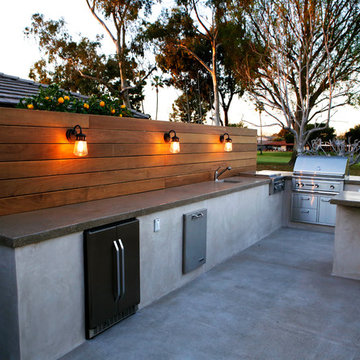
Esempio di un patio o portico design di medie dimensioni e dietro casa con pavimentazioni in cemento e nessuna copertura
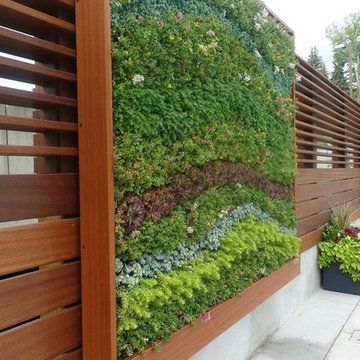
Immagine di un grande patio o portico contemporaneo dietro casa con pavimentazioni in cemento e nessuna copertura
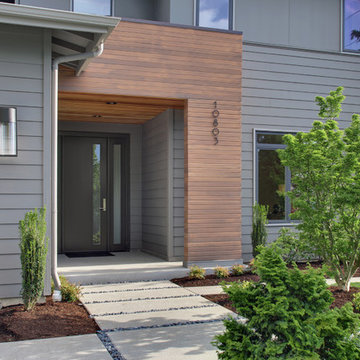
Soundview Photography
Immagine di un portico design davanti casa con pavimentazioni in cemento e un tetto a sbalzo
Immagine di un portico design davanti casa con pavimentazioni in cemento e un tetto a sbalzo
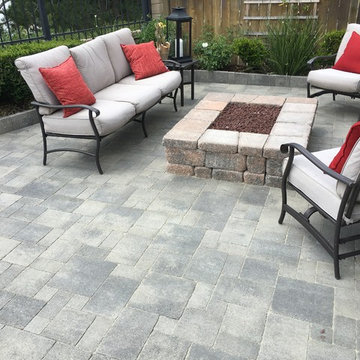
H. M.
Esempio di un patio o portico design di medie dimensioni e dietro casa con un focolare, pavimentazioni in cemento e nessuna copertura
Esempio di un patio o portico design di medie dimensioni e dietro casa con un focolare, pavimentazioni in cemento e nessuna copertura
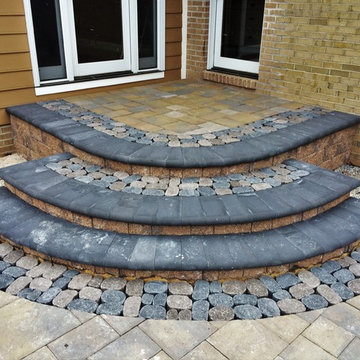
Esempio di un patio o portico design di medie dimensioni e dietro casa con pavimentazioni in cemento e nessuna copertura
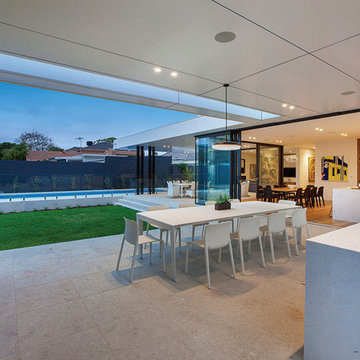
Susie Miles Design
Foto di un patio o portico contemporaneo di medie dimensioni e dietro casa con pavimentazioni in cemento e un tetto a sbalzo
Foto di un patio o portico contemporaneo di medie dimensioni e dietro casa con pavimentazioni in cemento e un tetto a sbalzo
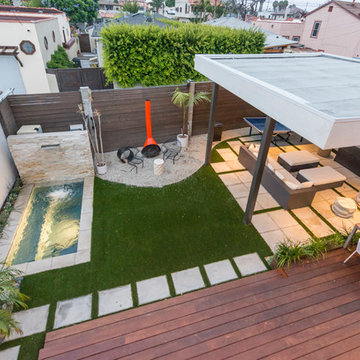
Tomer Benyehuda
Idee per un patio o portico minimal di medie dimensioni e dietro casa con un focolare, pavimentazioni in cemento e un gazebo o capanno
Idee per un patio o portico minimal di medie dimensioni e dietro casa con un focolare, pavimentazioni in cemento e un gazebo o capanno
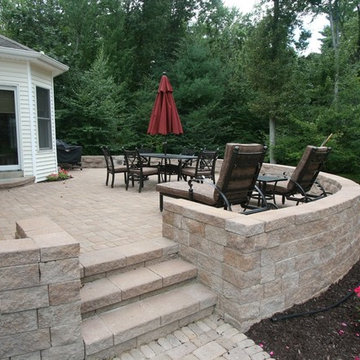
Customer was originally interested in a raised deck but for a relatively similar cost we gave him a raised paver patio framed up by retaining wall block, which were also used to provide a sitting wall. Plantings were also added..
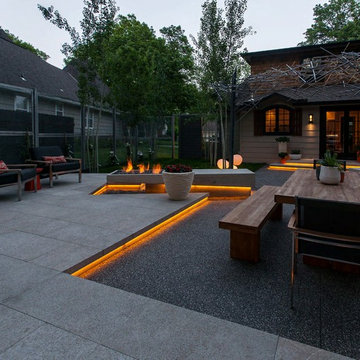
Ipe decking, Earthworks EW Gold Stone decking, and exposed aggregate concrete create a beautiful contrast and balance that give this outdoor architecture design a Frank Lloyd Wright feel. Ipe decking is one of the finest quality wood materials for luxury outdoor projects. The exotic wood originates from South America. This environment contains a fire pit, with cobblestone laid underneath. Shallow, regress lighting is underneath each step and the fire feature to illuminate the elevation change. The bench seating is fabricated stone that was honed to a beautiful finish. This project also features an outdoor kitchen to cater to family or guests and create a total outdoor living experience.
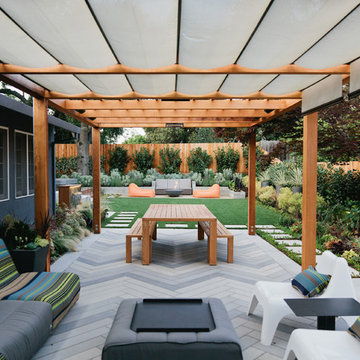
Meg Messina Photography
Ispirazione per un patio o portico minimal di medie dimensioni e dietro casa con pavimentazioni in cemento e una pergola
Ispirazione per un patio o portico minimal di medie dimensioni e dietro casa con pavimentazioni in cemento e una pergola
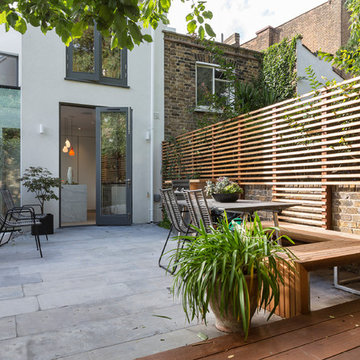
Foto di un patio o portico contemporaneo di medie dimensioni e dietro casa con pavimentazioni in cemento e nessuna copertura
Patii e Portici contemporanei con pavimentazioni in cemento - Foto e idee
2