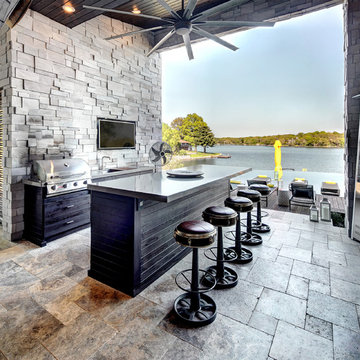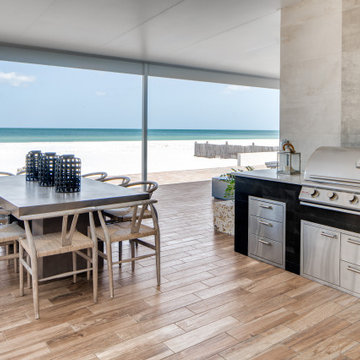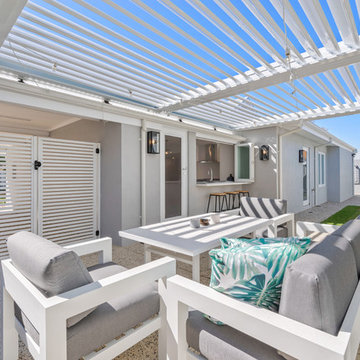Patii e Portici contemporanei bianchi - Foto e idee
Filtra anche per:
Budget
Ordina per:Popolari oggi
161 - 180 di 3.885 foto
1 di 3
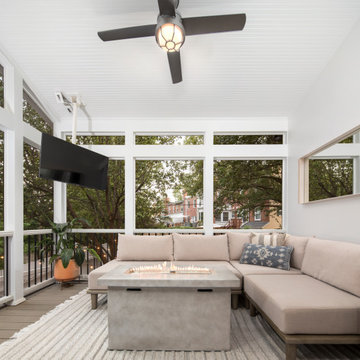
This homeowner came to us with a design for a screen porch to create a comfortable space for family and entertaining. We helped finalize materials and details, including French doors to the porch, Trex decking, low-maintenance trim, siding, and decking, and a new full-light side door that leads to stairs to access the backyard. The porch also features a beadboard ceiling, gas firepit, and a ceiling fan. Our master electrician also recommended LED tape lighting under each tread nosing for brightly lit stairs.
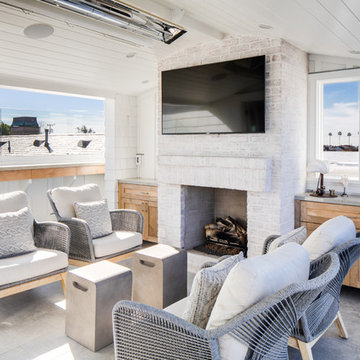
Esempio di un patio o portico design di medie dimensioni e dietro casa con pavimentazioni in cemento, un tetto a sbalzo e con illuminazione
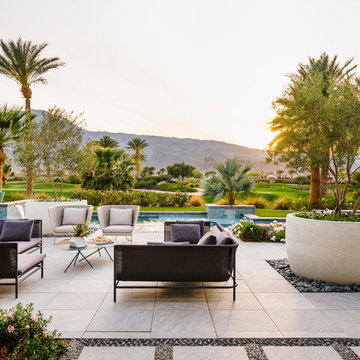
Photo by Lance Gerber
Immagine di un grande patio o portico contemporaneo dietro casa con piastrelle, fontane e nessuna copertura
Immagine di un grande patio o portico contemporaneo dietro casa con piastrelle, fontane e nessuna copertura

Esempio di un patio o portico contemporaneo dietro casa con un focolare, pavimentazioni in cemento e una pergola
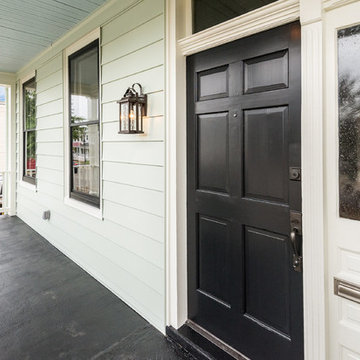
Located in Church Hill, Richmond’s oldest neighborhood, this very early 1900s Victorian had tons of historical details, but the house itself had been neglected (badly!). The home had two major renovation periods – one in 1950’s, and then again in the 1980s’s, which covered over or disrupted the original aesthetics of the house (think open ductwork, framing and drywall obscuring the beautiful mantels and moldings, and the hot water heater taking up valuable kitchen space). Our Piperbear team had to “undo” much before we could tackle the restoration of the historical features, while at the same time modernizing the layout.
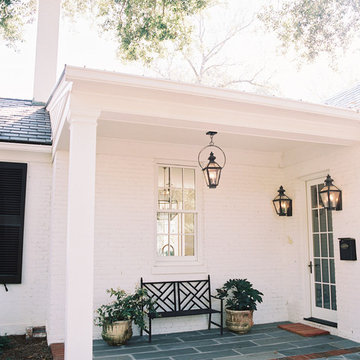
Landon Jacob Photography
www.landonjacob.com
Foto di un piccolo portico minimal con con illuminazione
Foto di un piccolo portico minimal con con illuminazione
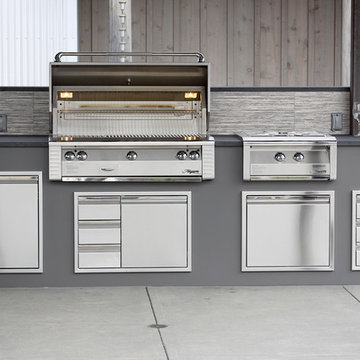
Beautifully unique outdoor kitchen on the Eastside of Sonoma.
Outdoor Kitchen includes:
+ LX2 Series 42 inch Built-in Alfresco Grill w/ Rotisserie and Infrared SearZone.
+ Alfresco VersaPower Cooker
+ 24 inch Built-in Marvel Outdoor Refrigerator
+ Twin Eagles Tall Trash Drawer
+ Twin Eagles 30 inch Triple Drawer and Door Combo
+ Twin Eagles 24 inch Single Access Door
+ Twin Eagles 19 inch Triple Storage Drawer
+ Twin Eagles 30 inch Access Door
+ Bromic Tungsten Smart-Heat 6000 Watt Electric Heater
+ Outdoor Dual Duplex Wall Switch Plate and Gang Box
Construction by: JKT & Associates
Photos by: Theilen Photography
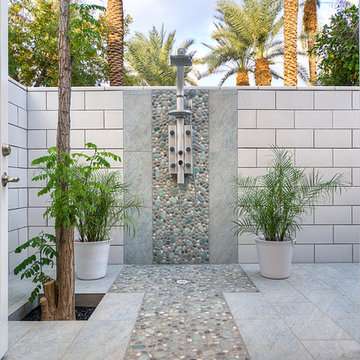
This is a beautiful contemporary and organic design. An outdoor private shower with pebble stone inspired by a feeling of nature.
Design by Luz Marina Selles.
Photos by Mike Small Photography.
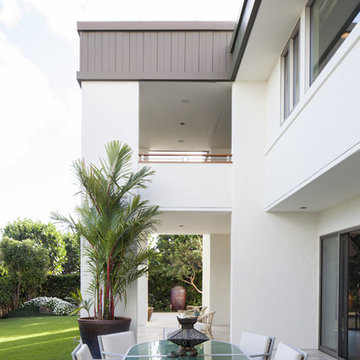
Esempio di un grande patio o portico design dietro casa con piastrelle e nessuna copertura
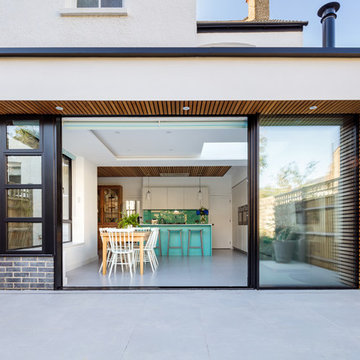
The three-track sliding glass doors featured one fixed panel and two sliding panes to create a wide opening that allows fresh air to flow throughout the property. A Sieger® Casement Window was installed alongside the Sieger® slim sliding door as the same black RAL colour to create a contrast between the bright white internal and external walls.
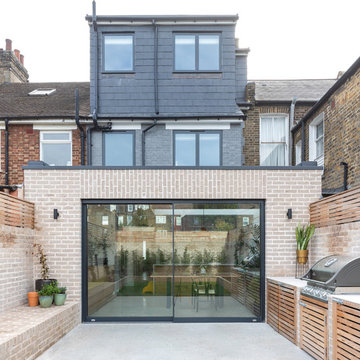
Peter Landers
Idee per un patio o portico design dietro casa con lastre di cemento e nessuna copertura
Idee per un patio o portico design dietro casa con lastre di cemento e nessuna copertura
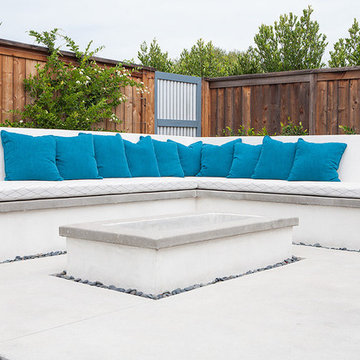
This Dover Shores, Newport Beach home was built with a young hip Newport Beach family in mind. Bright and airy finishes were used throughout, with a modern twist. The palette is neutral with lots of geometric blacks, whites and grays. Cement tile, beautiful hardwood floors and natural stone were used throughout. The designer collaborated with the builder on all finishes and fixtures inside and out to create an inviting and impressive home.
Lane Dittoe
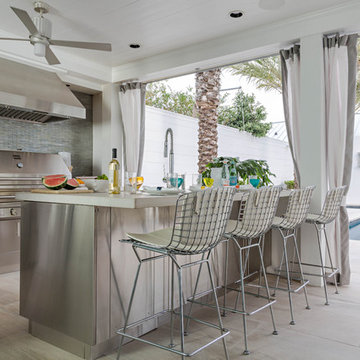
Ispirazione per un patio o portico minimal di medie dimensioni e dietro casa con un tetto a sbalzo
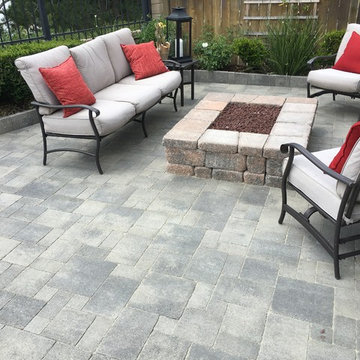
H. M.
Esempio di un patio o portico design di medie dimensioni e dietro casa con un focolare, pavimentazioni in cemento e nessuna copertura
Esempio di un patio o portico design di medie dimensioni e dietro casa con un focolare, pavimentazioni in cemento e nessuna copertura
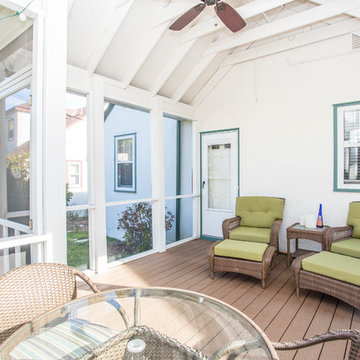
We wanted to keep the porch minimal from a cost and maintenance standpoint, so we used Trex decking for the flooring. The clients now have a screened-in porch where they can enjoy the Minnesota weather without being bothered by the unofficial Minnesota state bird (mosquitos)!
Photo by David J. Turner
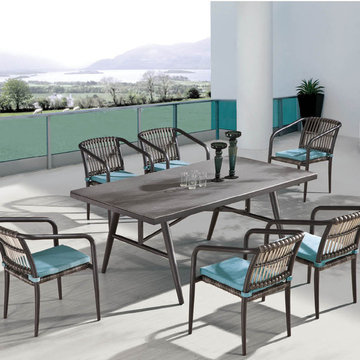
Babmar® Corporation
Immagine di un patio o portico design
Immagine di un patio o portico design
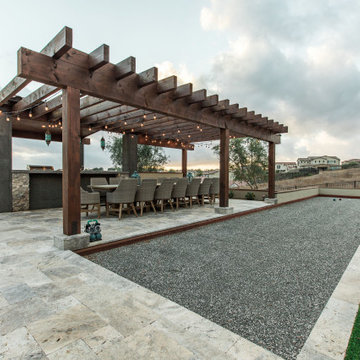
Foto di un grande patio o portico design dietro casa con pavimentazioni in pietra naturale e una pergola
Patii e Portici contemporanei bianchi - Foto e idee
9
