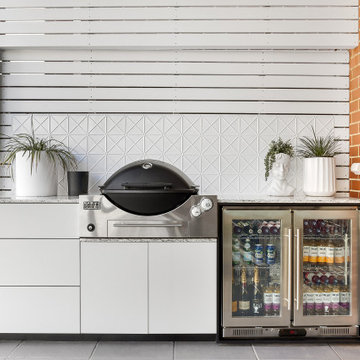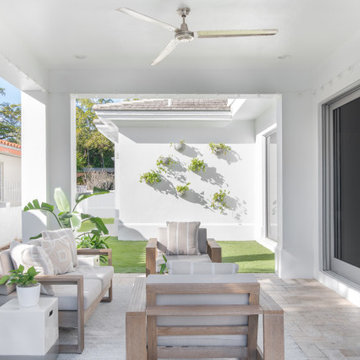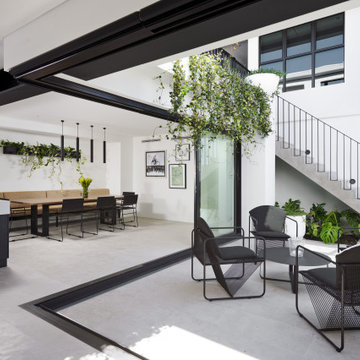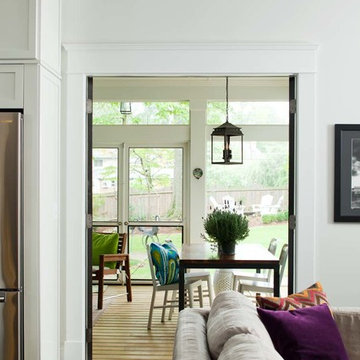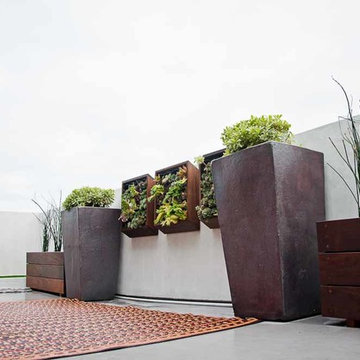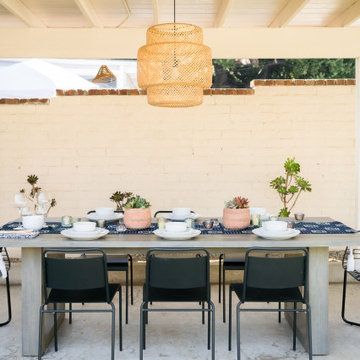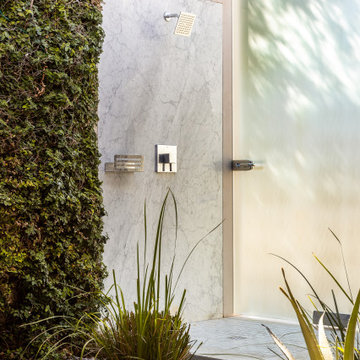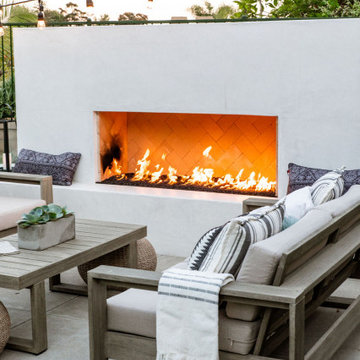Patii e Portici contemporanei bianchi - Foto e idee
Filtra anche per:
Budget
Ordina per:Popolari oggi
81 - 100 di 3.885 foto
1 di 3
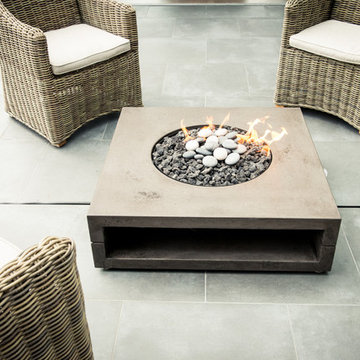
Bring the relaxed luxury of a modern coffee table outside with the Lumineer fire pit. We think it is beautiful enough to be an indoor set piece, but it was designed to give your outdoor space both warmth and charm. The open, airy design is grounded with the use of solid concrete. Fuel options for the Lumineer fire pit include natural gas, propane and ethanol.
David Fournier Photography
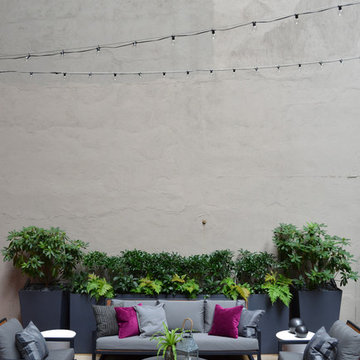
Jeffrey Erb
Idee per un grande patio o portico contemporaneo dietro casa con pedane e nessuna copertura
Idee per un grande patio o portico contemporaneo dietro casa con pedane e nessuna copertura
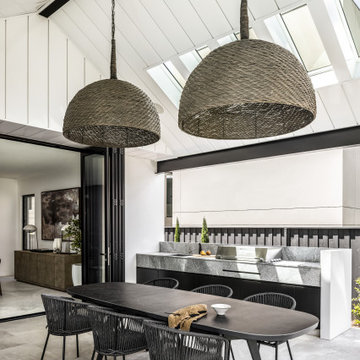
Jack’s Point is Horizon Homes' new display home at the HomeQuest Village in Bella Vista in Sydney.
Inspired by architectural designs seen on a trip to New Zealand, we wanted to create a contemporary home that would sit comfortably in the streetscapes of the established neighbourhoods we regularly build in.
The gable roofline is bold and dramatic, but pairs well if built next to a traditional Australian home.
Throughout the house, the design plays with contemporary and traditional finishes, creating a timeless family home that functions well for the modern family.
On the ground floor, you’ll find a spacious dining, family lounge and kitchen (with butler’s pantry) leading onto a large, undercover alfresco and pool entertainment area. A real feature of the home is the magnificent staircase and screen, which defines a formal lounge area. There’s also a wine room, guest bedroom and, of course, a bathroom, laundry and mudroom.
The display home has a further four family bedrooms upstairs – the primary has a luxurious walk-in robe, en suite bathroom and a private balcony. There’s also a private upper lounge – a perfect place to relax with a book.
Like all of our custom designs, the display home was designed to maximise quality light, airflow and space for the block it was built on. We invite you to visit Jack’s Point and we hope it inspires some ideas for your own custom home.
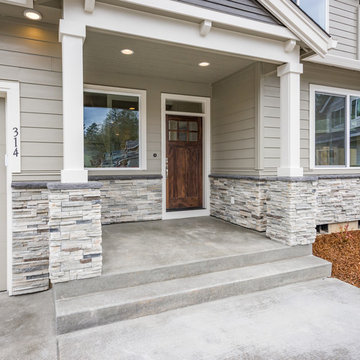
Foto di un portico minimal di medie dimensioni e davanti casa con un tetto a sbalzo e lastre di cemento
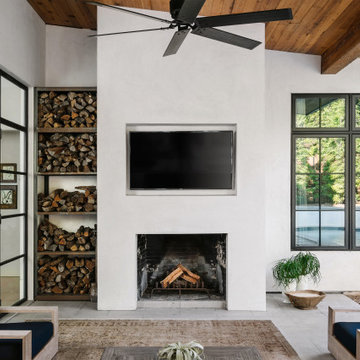
Ispirazione per un patio o portico minimal con un caminetto e un tetto a sbalzo
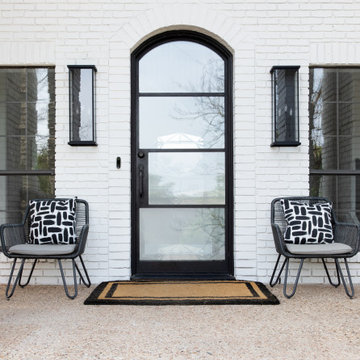
This beautiful home for a family of four got a refreshing new design, making it a true reflection of the homeowners' personalities. The living room was designed to look bright and spacious with a stunning custom white oak coffee table, stylish swivel chairs, and a comfortable pale peach sofa. An antique bejeweled snake light creates an attractive focal point encouraging fun conversations in the living room. In the kitchen, we upgraded the countertops and added a beautiful backsplash, and the dining area was painted a soothing sage green adding color and character to the space. One of the kids' bedrooms got a unique platform bed with a study and storage area below it. The second bedroom was designed with a custom day bed with stylish tassels and a beautiful bulletin board wall with a custom neon light for the young occupant to decorate at will. The guest room, with its earthy tones and textures, has a lovely "California casual" appeal, while the primary bedroom was designed like a haven for relaxation with black-out curtains, a statement chain link chandelier, and a beautiful custom bed. In the primary bath, we added a huge mirror, custom white oak cabinetry, and brass fixtures, creating a luxurious retreat!
---Project designed by Sara Barney’s Austin interior design studio BANDD DESIGN. They serve the entire Austin area and its surrounding towns, with an emphasis on Round Rock, Lake Travis, West Lake Hills, and Tarrytown.
For more about BANDD DESIGN, see here: https://bandddesign.com/
To learn more about this project, see here:
https://bandddesign.com/portfolio/whitemarsh-family-friendly-home-remodel/
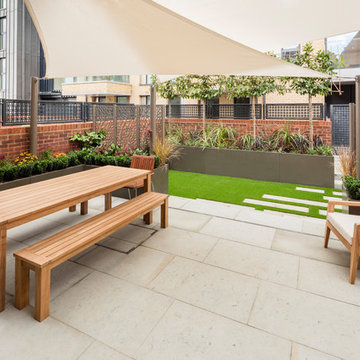
LazyLawn Kent were proud to deliver the final touches to a high end show garden for a £5 million property on the prestigious new Fulham Riverside housing development in Fulham, London. The space was transformed using a premium quality artificial grass, and a Cover Plus Benalla sail shade structure in September 2016.
Responsible for the design, engineering, manufacture and installation, the sail shade structure and artificial grass, we provided a full project management service as standard, the installation was completed quickly and efficiently, enabling Barratts to begin marketing the premium property.
Set around an acre of beautifully landscaped gardens with views across the River Thames, this special collection of homes features a 24 hour concierge, fitness suite and car parking, these are truly exceptional residences and we were proud to showcase our skill set here.
Credit: Barratt Homes / Lazylawn Kent / Shaded Nation
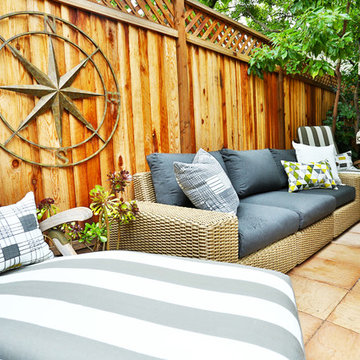
This patio space embodied a modern zen design in which our client could relax & engage with his guests in.
PC: Robert Hatch Photography
Immagine di un piccolo patio o portico minimal dietro casa con pavimentazioni in pietra naturale
Immagine di un piccolo patio o portico minimal dietro casa con pavimentazioni in pietra naturale
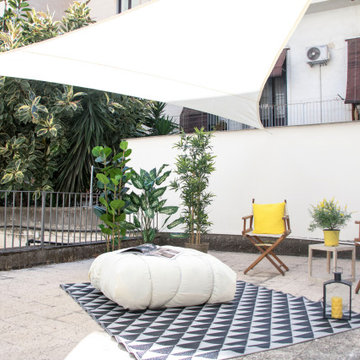
Immagine di un patio o portico contemporaneo con pavimentazioni in cemento e un parasole
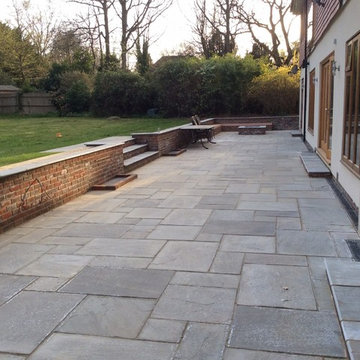
A redesign of a patio, widened and lengthened to include a solid fuel fire pit, built seating area, water feature and lighting.
Idee per un grande patio o portico minimal dietro casa con un focolare, pavimentazioni in pietra naturale e nessuna copertura
Idee per un grande patio o portico minimal dietro casa con un focolare, pavimentazioni in pietra naturale e nessuna copertura
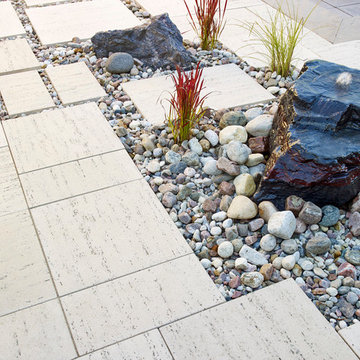
TRAVERTINA has the elegant allure and subtle matte finish of the honed Travertine limestone used in the great masterpieces of Italian architecture. Modern, polished and sophisticated – wherever and however it is used – the TRAVERTINA slab brings luxury above all. Now available in ivory, rock garden brown and riviera colors to create your customized masterpiece.
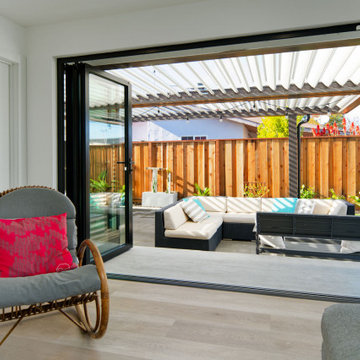
The indoor living room integrates with an outdoor living room with a generous bifold glass door.
Idee per un patio o portico minimal con pavimentazioni in cemento
Idee per un patio o portico minimal con pavimentazioni in cemento
Patii e Portici contemporanei bianchi - Foto e idee
5
