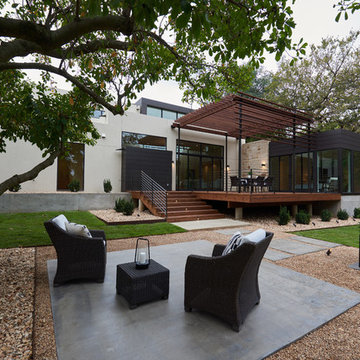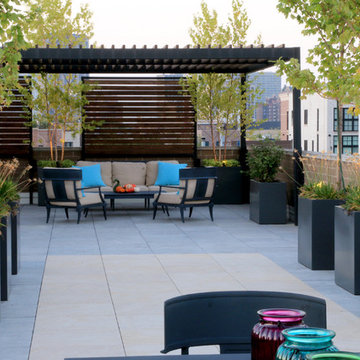Patii e Portici con una pergola - Foto e idee
Filtra anche per:
Budget
Ordina per:Popolari oggi
41 - 60 di 2.351 foto
1 di 3
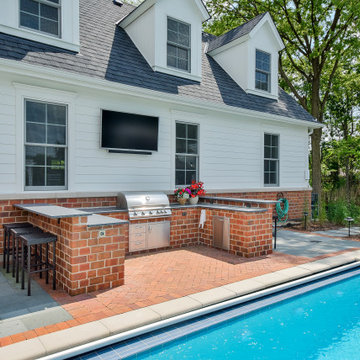
Outdoor patio odd the sunroom provides views of the pool and any approaching guests. The arched pass through is reminiscent of a horse farm.
Ispirazione per un ampio patio o portico chic in cortile con pavimentazioni in mattoni e una pergola
Ispirazione per un ampio patio o portico chic in cortile con pavimentazioni in mattoni e una pergola
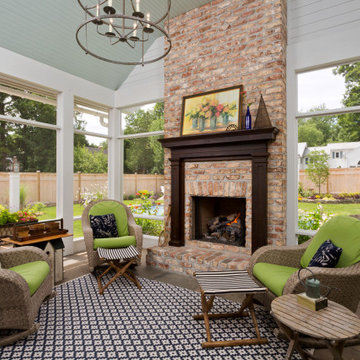
The clients were looking for an outdoor space they could retreat to and enjoy with their family. The backyard of this home features flower gardens, a gas burning lamp post, decorative pergola extending from the main house to the garage, 30' fiberglass pool with a splashpad, gas burning firepit area, patio area for outdoor dining, and a screened in porch complete with a 36" fireplace. The pergola is aesthetically pleasing while giving some protection from the elements journeying from house to garage and vice versa. Even with a 30' pool, there is plenty of yard space for family games. The placement of the firepit when lit gives just the right amount of ambiance for overlooking the property in the evening. The patio is located adjacent to the screened in porch that leads into the kitchen for ease of dining and socializing outdoors. The screened in porch allows the family to enjoy aspects of the backyard during inclement weather.

Ispirazione per un ampio patio o portico country dietro casa con pavimentazioni in cemento e una pergola
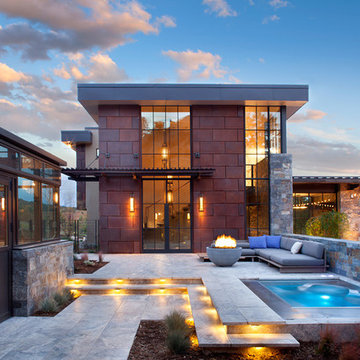
Patio area with hot tub and seating area.
Foto di un grande patio o portico contemporaneo in cortile con un focolare, piastrelle e una pergola
Foto di un grande patio o portico contemporaneo in cortile con un focolare, piastrelle e una pergola
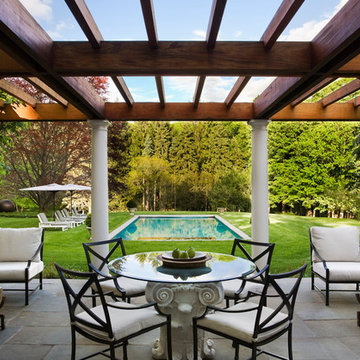
Durston Saylor
Idee per un grande patio o portico tradizionale dietro casa con una pergola
Idee per un grande patio o portico tradizionale dietro casa con una pergola
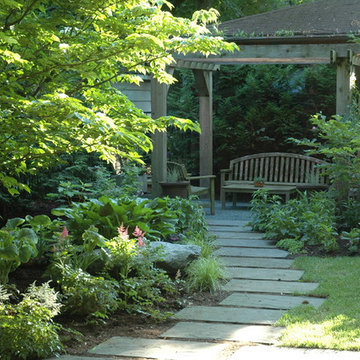
Katy Sheppard
Foto di un patio o portico american style di medie dimensioni e dietro casa con pavimentazioni in pietra naturale e una pergola
Foto di un patio o portico american style di medie dimensioni e dietro casa con pavimentazioni in pietra naturale e una pergola
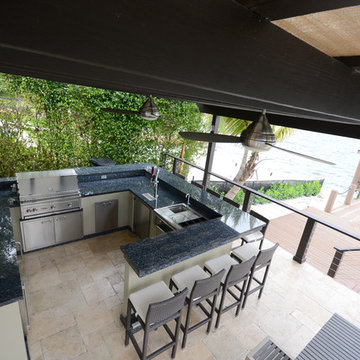
For the last twelve years Luxapatio has been adding luxury to over 3000 backyard. We build our islands in first class quality, in solid construction that resists the outdoor elements. Every island has had its own unique style do to the fact that we build custom design and to fit your budget. Luxapatio has over eight different brands of grills and accessories to choose from and the best project coordinators with knowledge in construction and design in the south Florida industry. Let us transform your backyard into your own little peace of paradise.
For more information regarding this or any other of our outdoor projects please visit our website at www.luxapatio.com where you may also shop online. You can also visit our showroom located in the Doral Design District ( 3305 NW 79 Ave Miami FL. 33122) or contact us at 305-477-5141.
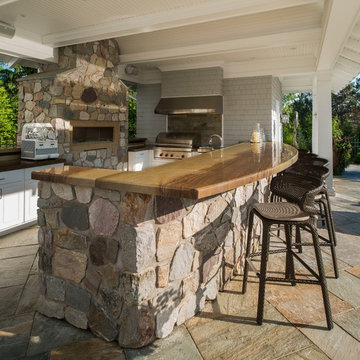
Outdoor kitchen/bar adjacent to infinity pool and lanai, overlooking the lake.
Photo by Don Cochran
Esempio di un grande patio o portico tradizionale dietro casa con pavimentazioni in pietra naturale e una pergola
Esempio di un grande patio o portico tradizionale dietro casa con pavimentazioni in pietra naturale e una pergola

Hood House is a playful protector that respects the heritage character of Carlton North whilst celebrating purposeful change. It is a luxurious yet compact and hyper-functional home defined by an exploration of contrast: it is ornamental and restrained, subdued and lively, stately and casual, compartmental and open.
For us, it is also a project with an unusual history. This dual-natured renovation evolved through the ownership of two separate clients. Originally intended to accommodate the needs of a young family of four, we shifted gears at the eleventh hour and adapted a thoroughly resolved design solution to the needs of only two. From a young, nuclear family to a blended adult one, our design solution was put to a test of flexibility.
The result is a subtle renovation almost invisible from the street yet dramatic in its expressive qualities. An oblique view from the northwest reveals the playful zigzag of the new roof, the rippling metal hood. This is a form-making exercise that connects old to new as well as establishing spatial drama in what might otherwise have been utilitarian rooms upstairs. A simple palette of Australian hardwood timbers and white surfaces are complimented by tactile splashes of brass and rich moments of colour that reveal themselves from behind closed doors.
Our internal joke is that Hood House is like Lazarus, risen from the ashes. We’re grateful that almost six years of hard work have culminated in this beautiful, protective and playful house, and so pleased that Glenda and Alistair get to call it home.
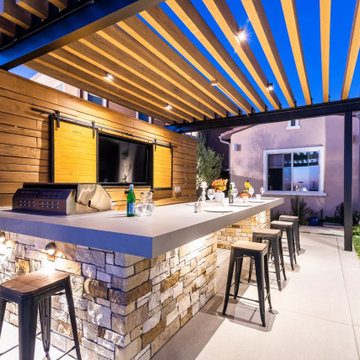
A unique outdoor kitchen features a large format porcelain slab for ease of maintenance and modern look with stone veneer for added interest. An open space under the counter allows for seating on both sides to double as a dining table. An overhead patio cover provides lighting and heating with TV entertainment area to complete this outdoor room setting.
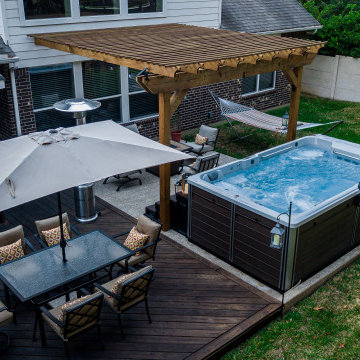
The perfect balance of recreation, relaxation, and resistance with this Endless Pools® R200. This R200 features an End2End roll-away swim spa cover, a spa-side caddy and custom swim spa steps. Elevate your swim experience at night by turning on the spa jets and e with stunning underwater LED lights. We also extended the living space of this backyard patio by adding comfort deck to the swim spa and pergola area. The perfect backyard Staycation for endless fun year-round!
#hottubs #pools #swimspas
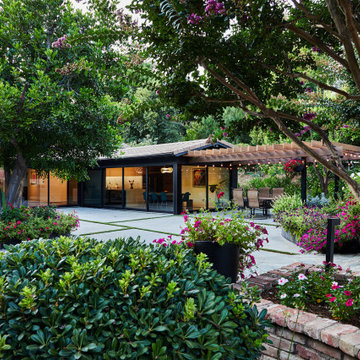
With a backdrop of the Great Room -Dining, Kitchen and Living Room -using celebrated dark bronze Fleetwood Aluminum multi-slide glass doors, the backyard garden is an expansive lush mixture of flowers and mature trees with patio, outdoor dining pergola and swimming pool beyond: perfect for entertaining.
The outdoor garden imparts an unmistakeable romantic theme - immediately welcoming as well as comfortable for relaxing and playing at home while offering a relief from creative work at the detached music studio.
The home reflects the Owners and Hsu McCullough's shared belief in the integration of architecture and nature - the building responds to it’s environment rather than imposing itself on it’s setting.
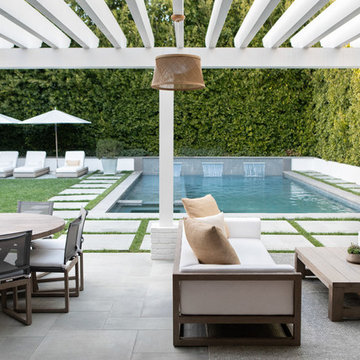
Architecture, Construction Management, Interior Design, Art Curation & Real Estate Advisement by Chango & Co.
Construction by MXA Development, Inc.
Photography by Sarah Elliott
See the home tour feature in Domino Magazine
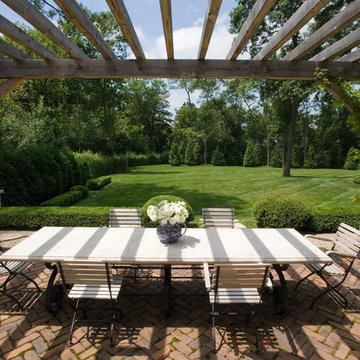
Linda Oyama Bryan
Foto di un ampio patio o portico classico dietro casa con graniglia di granito e una pergola
Foto di un ampio patio o portico classico dietro casa con graniglia di granito e una pergola
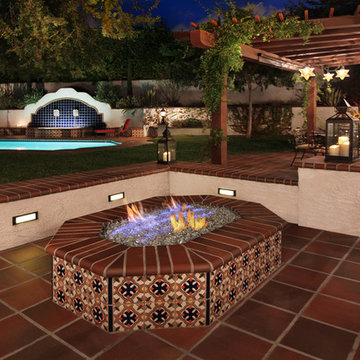
Jeri Koegel
Foto di un grande patio o portico mediterraneo dietro casa con un focolare, piastrelle e una pergola
Foto di un grande patio o portico mediterraneo dietro casa con un focolare, piastrelle e una pergola
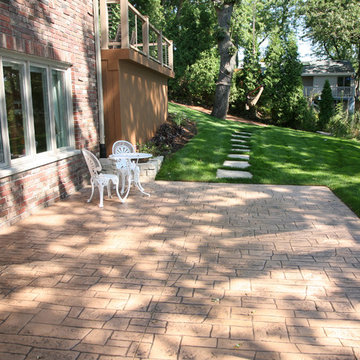
This East Troy home on Booth Lake had a few drainage issues that needed to be resolved, but one thing was clear, the homeowners knew with the proper design features, their property had amazing potential to be a fixture on the lake.
Starting with a redesign of the backyard, including retaining walls and other drainage features, the home was then ready for a radical facelift. We redesigned the entry of the home with a timber frame portico/entryway. The entire portico was built with the old-world artistry of a mortise and tenon framing method. We also designed and installed a new deck and patio facing the lake, installed an integrated driveway and sidewalk system throughout the property and added a splash of evening effects with some beautiful architectural lighting around the house.
A Timber Tech deck with Radiance cable rail system was added off the side of the house to increase lake viewing opportunities and a beautiful stamped concrete patio was installed at the lower level of the house for additional lounging.
Lastly, the original detached garage was razed and rebuilt with a new design that not only suits our client’s needs, but is designed to complement the home’s new look. The garage was built with trusses to create the tongue and groove wood cathedral ceiling and the storage area to the front of the garage. The secondary doors on the lakeside of the garage were installed to allow our client to drive his golf cart along the crushed granite pathways and to provide a stunning view of Booth Lake from the multi-purpose garage.
Photos by Beth Welsh, Interior Changes
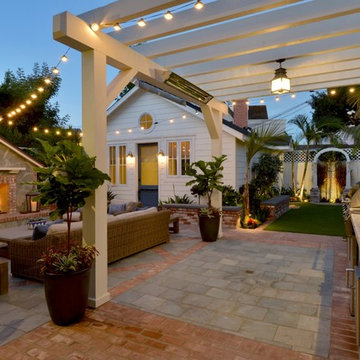
Martin Mann photographer
Foto di un piccolo patio o portico stile marino dietro casa con pavimentazioni in mattoni e una pergola
Foto di un piccolo patio o portico stile marino dietro casa con pavimentazioni in mattoni e una pergola
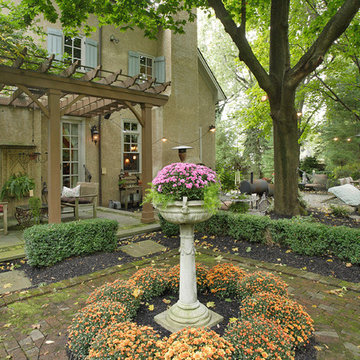
The backyard retreat with outdoor kitchen and brick oven extends the living and cooking space to the outdoors.
Esempio di un grande patio o portico mediterraneo dietro casa con pavimentazioni in pietra naturale e una pergola
Esempio di un grande patio o portico mediterraneo dietro casa con pavimentazioni in pietra naturale e una pergola
Patii e Portici con una pergola - Foto e idee
3
