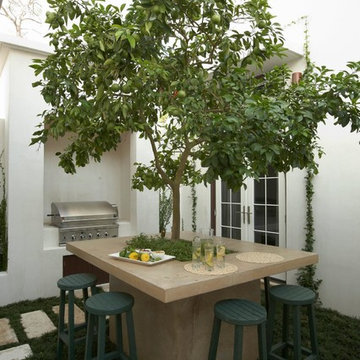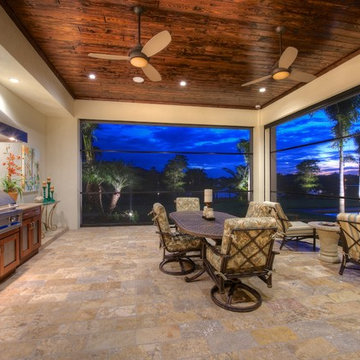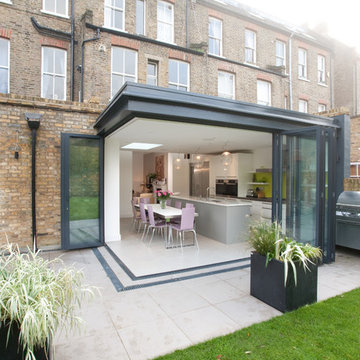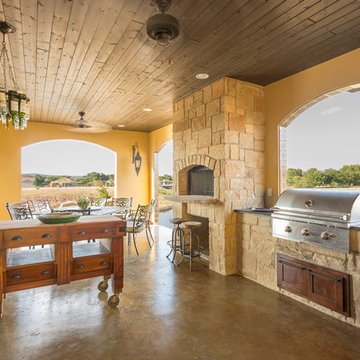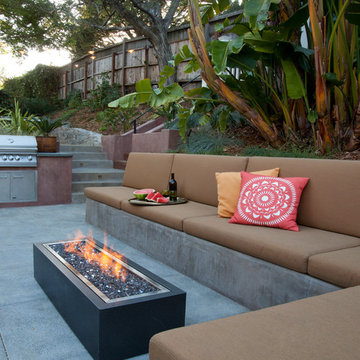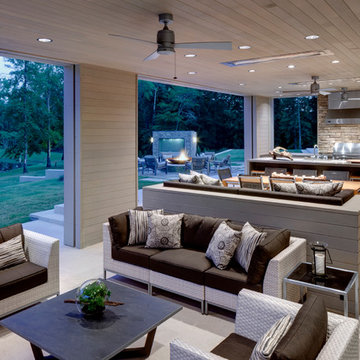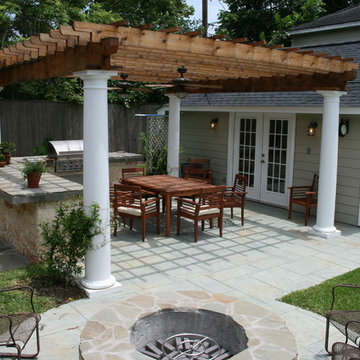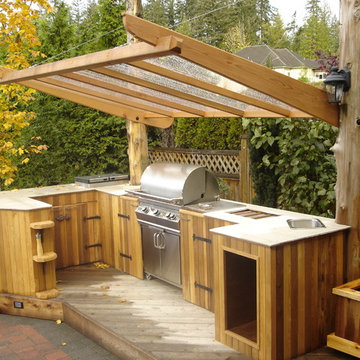Patii e Portici con un portico chiuso - Foto e idee
Filtra anche per:
Budget
Ordina per:Popolari oggi
161 - 180 di 10.974 foto
1 di 3
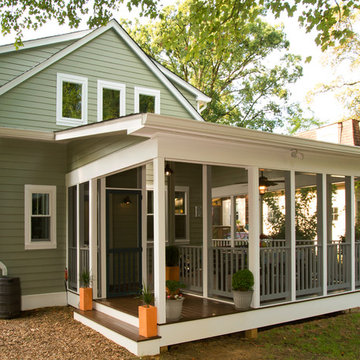
It is hard to imagine this quaint Cape Cod before the gorgeous home addition. The design blends with the original structure seamlessly, which is one of the marks of a great addition! Every detail was accounted for. Best of all, the project was completed on schedule.

Loggia with outdoor dining area and grill center. Oak Beams and tongue and groove ceiling with bluestone patio.
Winner of Best of Houzz 2015 Richmond Metro for Porch
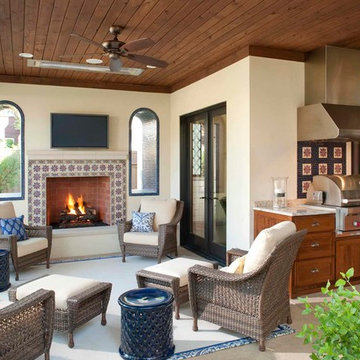
Ispirazione per un grande patio o portico mediterraneo dietro casa con un tetto a sbalzo e piastrelle
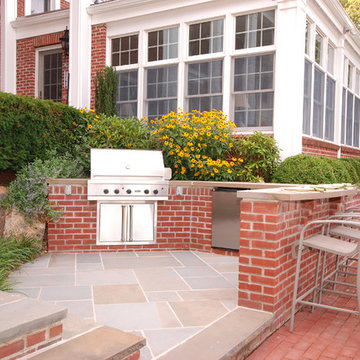
New BBQ and bar area. The outdoor kitchen nestles into the hillside and doubles as a retaining wall for the slope. Long Island Boulders continue the slope retention and tie into the rest of the site's materials. We extended the existing brick wall in front of the family room to support the custom arc-shaped bluestone bar. Photo by Susan Sotera
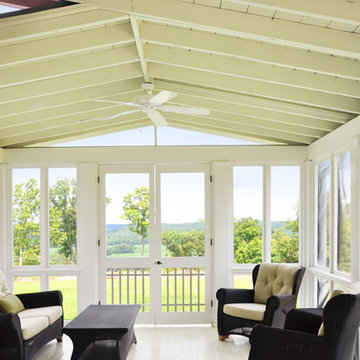
De Leon & Primmer Architecture Workshop
Esempio di un portico country con pedane, un tetto a sbalzo e un portico chiuso
Esempio di un portico country con pedane, un tetto a sbalzo e un portico chiuso
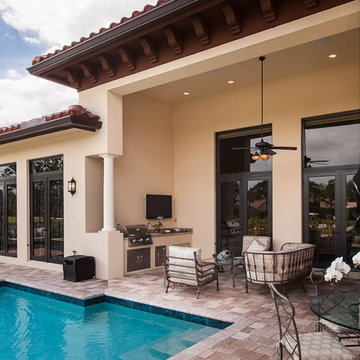
Ispirazione per un grande patio o portico mediterraneo dietro casa con pavimentazioni in cemento e un tetto a sbalzo
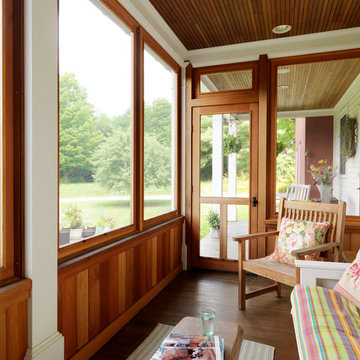
Photo by Susan Teare
Esempio di un portico country davanti casa con un portico chiuso
Esempio di un portico country davanti casa con un portico chiuso
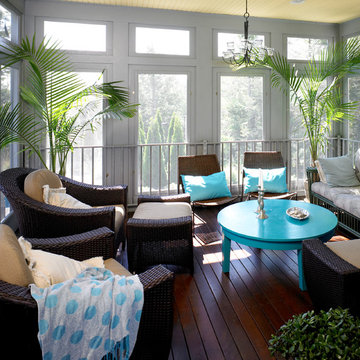
Greg Premru
Foto di un grande portico stile marinaro dietro casa con un portico chiuso, pedane e un tetto a sbalzo
Foto di un grande portico stile marinaro dietro casa con un portico chiuso, pedane e un tetto a sbalzo
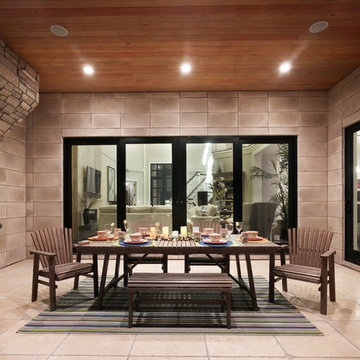
A beautiful, warm space for outdoor entertaining. Custom stone pavers were imported from Turkey for the back patio and front entryway.
Idee per un patio o portico contemporaneo di medie dimensioni e dietro casa con pavimentazioni in pietra naturale e un tetto a sbalzo
Idee per un patio o portico contemporaneo di medie dimensioni e dietro casa con pavimentazioni in pietra naturale e un tetto a sbalzo
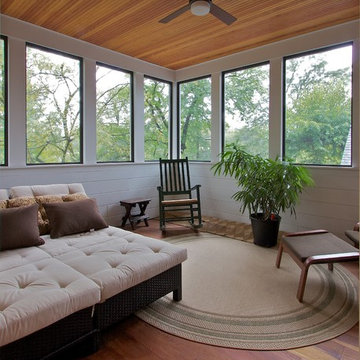
Private Screened porch with reclaimed wood for flooring and walls is situated on the second floor in this LEED Platinum Certified Home built by Meadowlark Design + Build in Ann Arbor, Michigan.
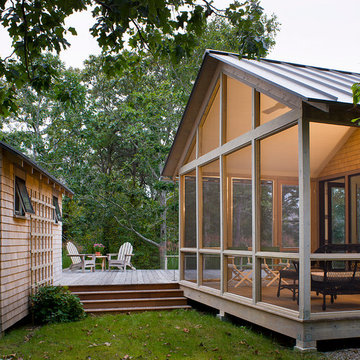
Ispirazione per un portico country con pedane, un tetto a sbalzo e un portico chiuso
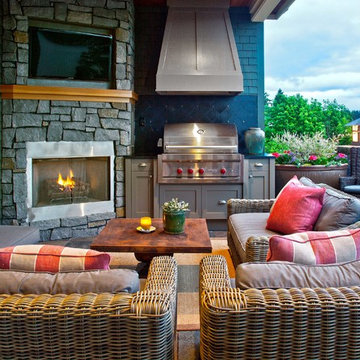
Here's one of our most recent projects that was completed in 2011. This client had just finished a major remodel of their house in 2008 and were about to enjoy Christmas in their new home. At the time, Seattle was buried under several inches of snow (a rarity for us) and the entire region was paralyzed for a few days waiting for the thaw. Our client decided to take advantage of this opportunity and was in his driveway sledding when a neighbor rushed down the drive yelling that his house was on fire. Unfortunately, the house was already engulfed in flames. Equally unfortunate was the snowstorm and the delay it caused the fire department getting to the site. By the time they arrived, the house and contents were a total loss of more than $2.2 million.
Our role in the reconstruction of this home was two-fold. The first year of our involvement was spent working with a team of forensic contractors gutting the house, cleansing it of all particulate matter, and then helping our client negotiate his insurance settlement. Once we got over these hurdles, the design work and reconstruction started. Maintaining the existing shell, we reworked the interior room arrangement to create classic great room house with a contemporary twist. Both levels of the home were opened up to take advantage of the waterfront views and flood the interiors with natural light. On the lower level, rearrangement of the walls resulted in a tripling of the size of the family room while creating an additional sitting/game room. The upper level was arranged with living spaces bookended by the Master Bedroom at one end the kitchen at the other. The open Great Room and wrap around deck create a relaxed and sophisticated living and entertainment space that is accentuated by a high level of trim and tile detail on the interior and by custom metal railings and light fixtures on the exterior.
Patii e Portici con un portico chiuso - Foto e idee
9
