Patii e Portici con un portico chiuso - Foto e idee
Filtra anche per:
Budget
Ordina per:Popolari oggi
141 - 160 di 10.974 foto
1 di 3
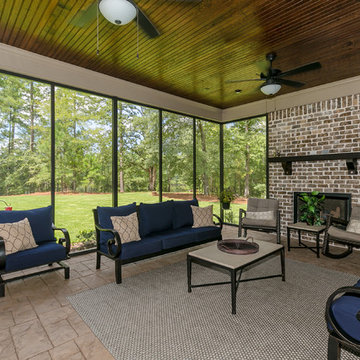
Screened-In Porch with a stained hardwood ceiling and fireplace. The Castle Plan by First Choice Home Builders.
Ispirazione per un portico stile americano di medie dimensioni e dietro casa con un portico chiuso, cemento stampato e un tetto a sbalzo
Ispirazione per un portico stile americano di medie dimensioni e dietro casa con un portico chiuso, cemento stampato e un tetto a sbalzo
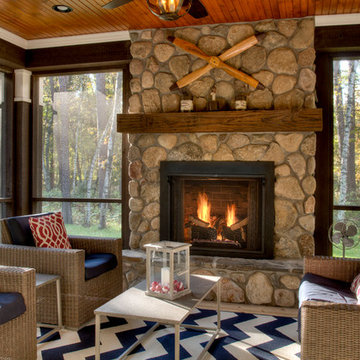
Interior of porch
Ispirazione per un portico stile rurale con un portico chiuso e un tetto a sbalzo
Ispirazione per un portico stile rurale con un portico chiuso e un tetto a sbalzo
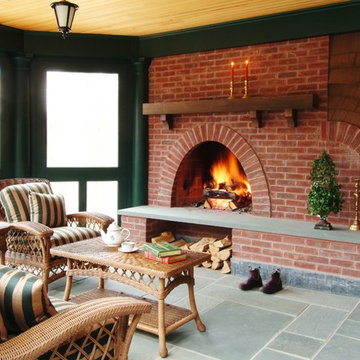
Eric Roth Photography
Immagine di un portico tradizionale di medie dimensioni e dietro casa con un portico chiuso, pavimentazioni in pietra naturale e un tetto a sbalzo
Immagine di un portico tradizionale di medie dimensioni e dietro casa con un portico chiuso, pavimentazioni in pietra naturale e un tetto a sbalzo
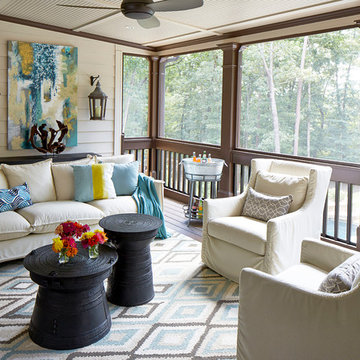
Lauren Rubenstein
Ispirazione per un grande portico chic dietro casa con un portico chiuso, pedane e un tetto a sbalzo
Ispirazione per un grande portico chic dietro casa con un portico chiuso, pedane e un tetto a sbalzo
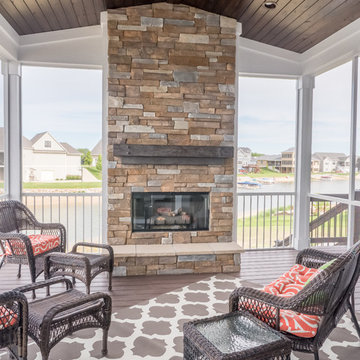
Dan Johnson Photography
Foto di un portico chic davanti casa con un portico chiuso, pedane e un tetto a sbalzo
Foto di un portico chic davanti casa con un portico chiuso, pedane e un tetto a sbalzo
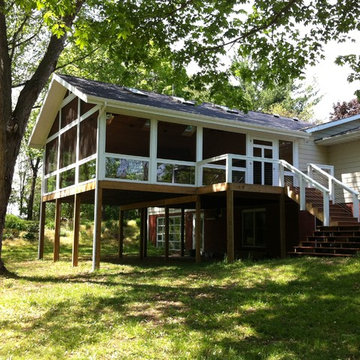
Immagine di un portico minimal di medie dimensioni e dietro casa con un portico chiuso, pedane e un tetto a sbalzo
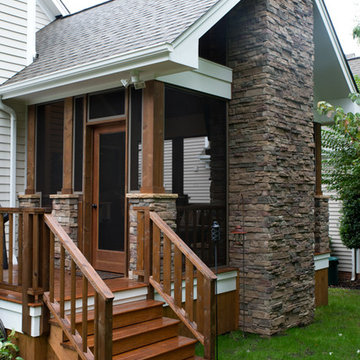
Evergreen Studio
Ispirazione per un portico rustico di medie dimensioni e dietro casa con un portico chiuso, pedane e un tetto a sbalzo
Ispirazione per un portico rustico di medie dimensioni e dietro casa con un portico chiuso, pedane e un tetto a sbalzo
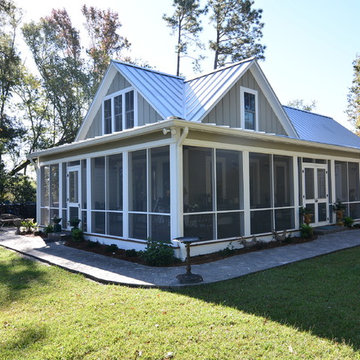
On the front of the home we installed a wrap around screened in porch accessible from the front door and a pair of french doors off the living room. This spaces gave the homeowner a nice area to entertain guest outdoors while still being protected from the elements. A natural stone walkway also encloses the front and side of the home to access the screened in porch.
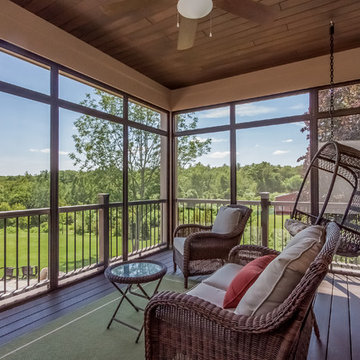
The porch is a fantastic place to unwind after a long day.
Esempio di un portico classico di medie dimensioni con un portico chiuso, pedane e un tetto a sbalzo
Esempio di un portico classico di medie dimensioni con un portico chiuso, pedane e un tetto a sbalzo
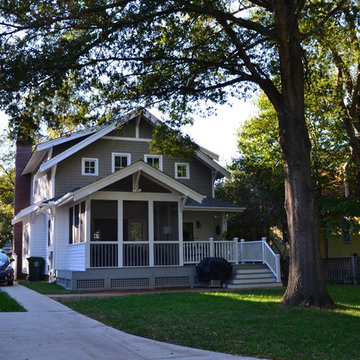
Custom screened in porch on Raleigh, NC home that is designed to fit in seamlessly with the existing home.
Foto di un portico stile americano di medie dimensioni e dietro casa con un portico chiuso e un tetto a sbalzo
Foto di un portico stile americano di medie dimensioni e dietro casa con un portico chiuso e un tetto a sbalzo
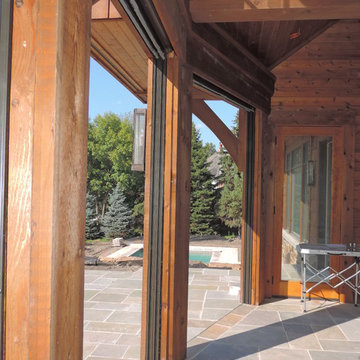
Ispirazione per un ampio portico stile rurale dietro casa con un portico chiuso, un tetto a sbalzo e pavimentazioni in pietra naturale
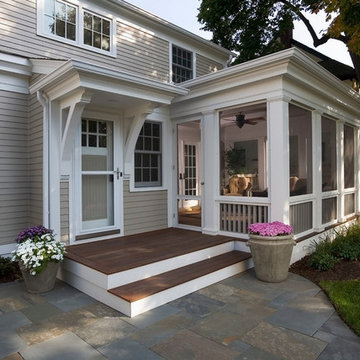
Esempio di un portico chic di medie dimensioni e dietro casa con un portico chiuso, pedane e un tetto a sbalzo

Traditional design blends well with 21st century accessibility standards. Designed by architect Jeremiah Battles of Acacia Architects and built by Ben Quie & Sons, this beautiful new home features details found a century ago, combined with a creative use of space and technology to meet the owner’s mobility needs. Even the elevator is detailed with quarter-sawn oak paneling. Feeling as though it has been here for generations, this home combines architectural salvage with creative design. The owner brought in vintage lighting fixtures, a Tudor fireplace surround, and beveled glass for windows and doors. The kitchen pendants and sconces were custom made to match a 1912 Sheffield fixture she had found. Quarter-sawn oak in the living room, dining room, and kitchen, and flat-sawn oak in the pantry, den, and powder room accent the traditional feel of this brand-new home.
Design by Acacia Architects/Jeremiah Battles
Construction by Ben Quie and Sons
Photography by: Troy Thies
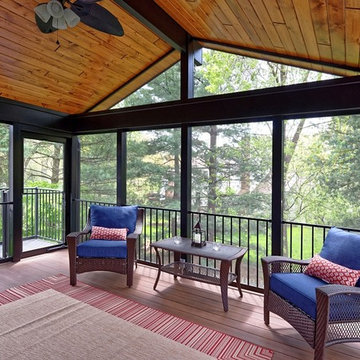
Screened Porch with Prefinished Pine Ceiling Below Rafters and Black Trim. Composite Deck Flooring underneath.
Foto di un grande portico classico dietro casa con un portico chiuso, pedane e un tetto a sbalzo
Foto di un grande portico classico dietro casa con un portico chiuso, pedane e un tetto a sbalzo
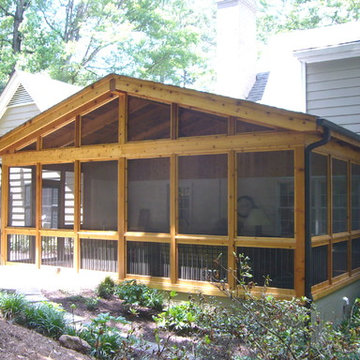
Immagine di un portico tradizionale di medie dimensioni e dietro casa con un portico chiuso
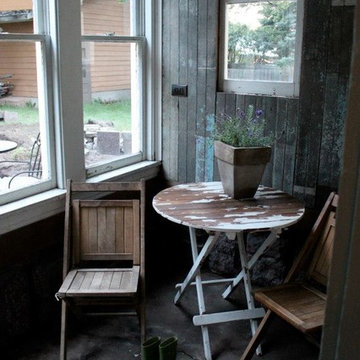
Salvage bead board walls, salvage tin ceiling & barn light make a rustic yet cozy back porch.
Immagine di un piccolo portico tradizionale dietro casa con un portico chiuso, lastre di cemento e un tetto a sbalzo
Immagine di un piccolo portico tradizionale dietro casa con un portico chiuso, lastre di cemento e un tetto a sbalzo
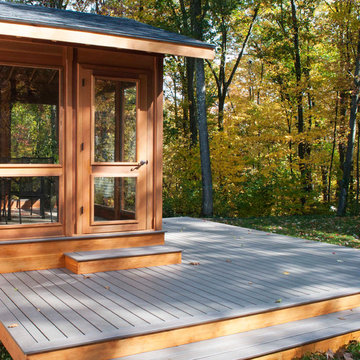
Three season porch has interchangeable glass and screen inserts to extend the season for outdoor living in Vermont.
Immagine di un portico design di medie dimensioni e dietro casa con un portico chiuso, pedane e un tetto a sbalzo
Immagine di un portico design di medie dimensioni e dietro casa con un portico chiuso, pedane e un tetto a sbalzo
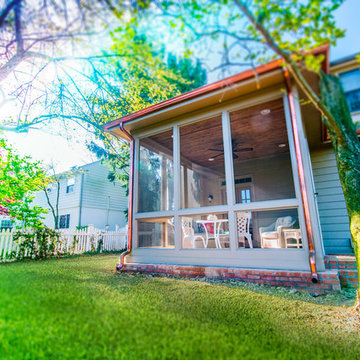
Foto di un portico chic di medie dimensioni e dietro casa con un portico chiuso e un tetto a sbalzo
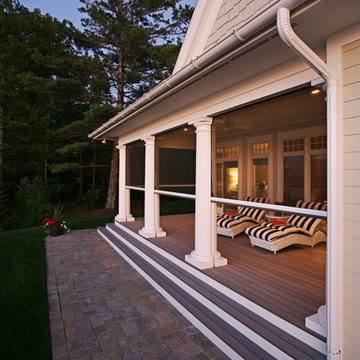
An award-winning Lake Michigan lakefront retreat, designed by Visbeen Architects, Inc. and built by Insignia Homes in 2011.
It won the Best Overall Home, Detroit Home Design Awards 2011 and features a large porch equipped with Phantom`s Executive motorized retractable screens, coupled with an expansive outdoor deck, to make outdoor entertaining a breeze.
The screens' tracks, recessed into the porch columns, enable the screens to stay completely out of sight until needed.
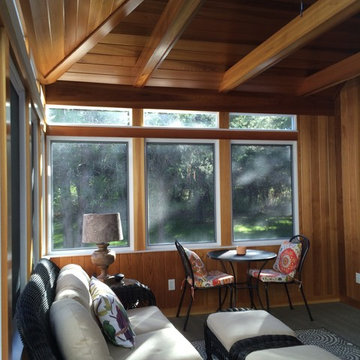
Easy to remove Screen and Storm Panels make the room useful in three seasons
Colin Healy
Foto di un piccolo portico minimal dietro casa con un portico chiuso, pavimentazioni in pietra naturale e un tetto a sbalzo
Foto di un piccolo portico minimal dietro casa con un portico chiuso, pavimentazioni in pietra naturale e un tetto a sbalzo
Patii e Portici con un portico chiuso - Foto e idee
8