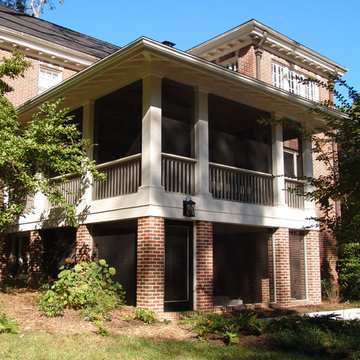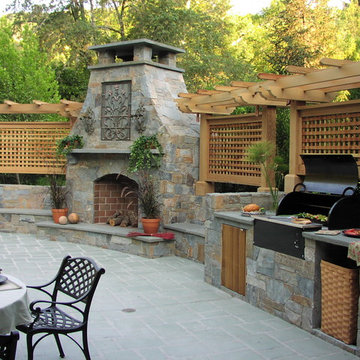Patii e Portici con un portico chiuso - Foto e idee
Filtra anche per:
Budget
Ordina per:Popolari oggi
201 - 220 di 10.985 foto
1 di 3
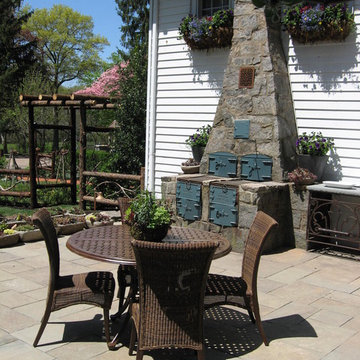
Llyod Flanders wicker furniture on a small raised bluestone patio. Renovated stone grill.
Esempio di un piccolo patio o portico tradizionale dietro casa con pavimentazioni in pietra naturale
Esempio di un piccolo patio o portico tradizionale dietro casa con pavimentazioni in pietra naturale
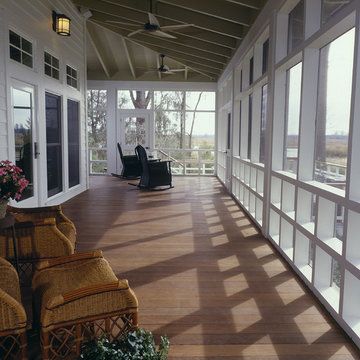
John McManus Photography
Esempio di un grande portico country dietro casa con pedane, un tetto a sbalzo e un portico chiuso
Esempio di un grande portico country dietro casa con pedane, un tetto a sbalzo e un portico chiuso
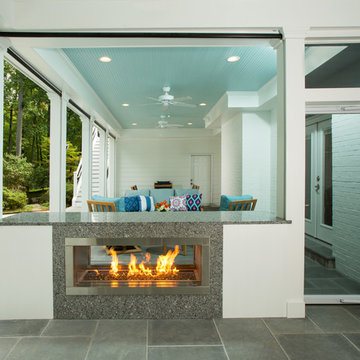
Photography by Greg Hadley Photography.
Immagine di un grande portico minimalista dietro casa con un portico chiuso
Immagine di un grande portico minimalista dietro casa con un portico chiuso
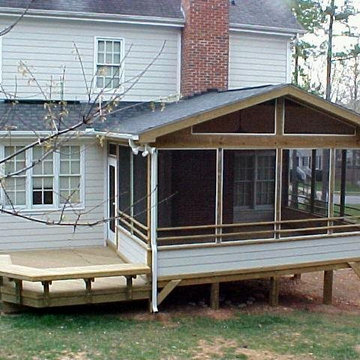
Esempio di un grande portico dietro casa con un portico chiuso, pedane e un tetto a sbalzo
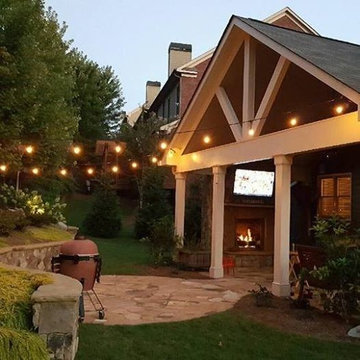
We designed and built this outdoor porch and patio. The porch included an outdoor fireplace with built in TV. We terraced the back yard with a veneer stone wall. The final step was colorful plantings on the hillside.
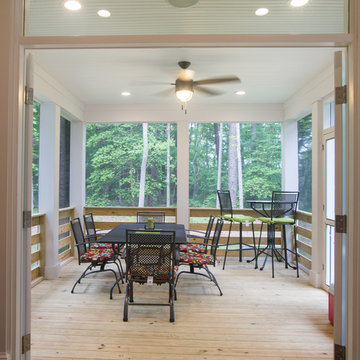
Ispirazione per un portico american style di medie dimensioni e dietro casa con un portico chiuso, pedane e un tetto a sbalzo
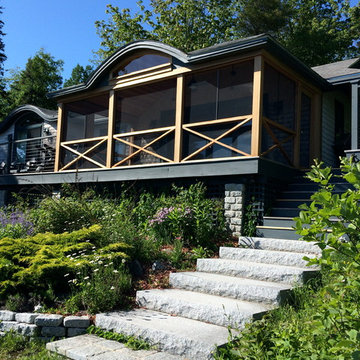
Design Group Collaborative
Idee per un piccolo portico design davanti casa con un portico chiuso, pedane e un tetto a sbalzo
Idee per un piccolo portico design davanti casa con un portico chiuso, pedane e un tetto a sbalzo
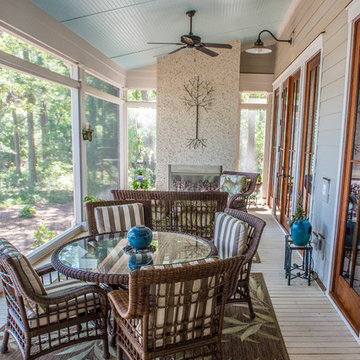
Love this outside living space...an extra living room, complete with fireplace for chillier days and fans for warmer days. This is perfect for entertaining and relaxing at home on the weekends or after work. Also love the blue ceiling - a nice touch.
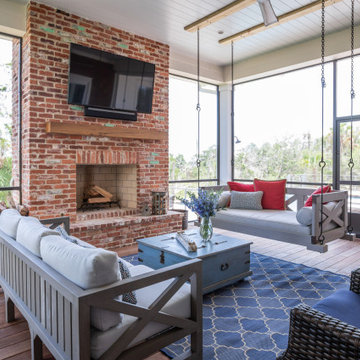
Foto di un portico stile marino con un portico chiuso, pedane e un tetto a sbalzo
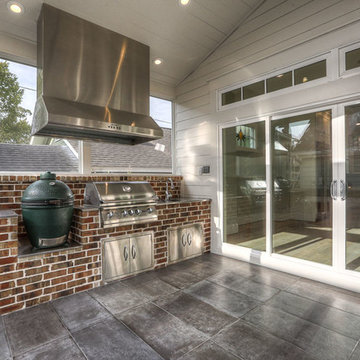
screened porch, outdoor living, outdoor kitchen
Esempio di un grande portico country dietro casa con un portico chiuso, pavimentazioni in cemento e un tetto a sbalzo
Esempio di un grande portico country dietro casa con un portico chiuso, pavimentazioni in cemento e un tetto a sbalzo
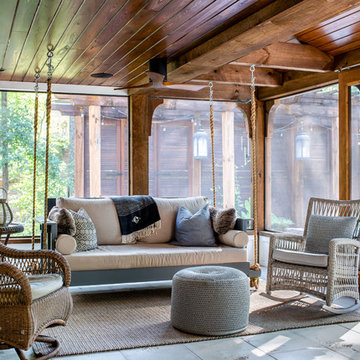
Jeff Herr Photography
Idee per un portico country con un portico chiuso, piastrelle e un tetto a sbalzo
Idee per un portico country con un portico chiuso, piastrelle e un tetto a sbalzo
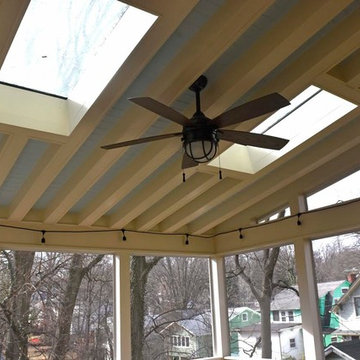
Immagine di un portico classico di medie dimensioni e dietro casa con un portico chiuso, pedane e un tetto a sbalzo
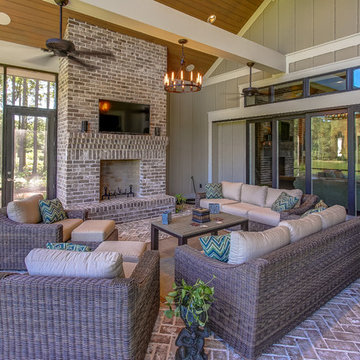
This Beautiful Screened Porch has a beautiful Brick Fireplace, brick floors and a two-story vaulted ceiling.
Idee per un portico dietro casa con un portico chiuso e un tetto a sbalzo
Idee per un portico dietro casa con un portico chiuso e un tetto a sbalzo
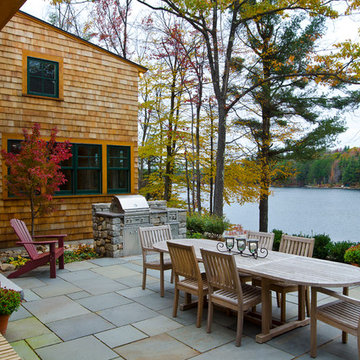
An award winning project by Sheldon Pennoyer architect. This small lake home sits perched on a high lot over looking a pristine NH lake. The walls are a custom application of American Clay earth plaster by Lisa Teague Studios.
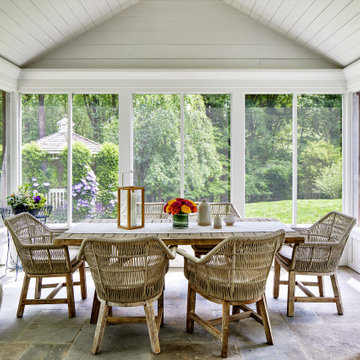
Stone floor in new cathedral ceiling screened porch. V-groove ceiling boards, clapboard siding and bead-board paneling.
Immagine di un portico classico dietro casa con un portico chiuso e pavimentazioni in pietra naturale
Immagine di un portico classico dietro casa con un portico chiuso e pavimentazioni in pietra naturale
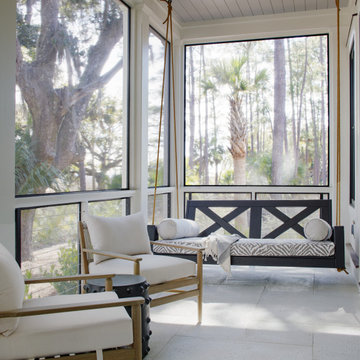
Screen porch with bed swing, cable railing, Hartstone concrete tile floor, shiplap wood ceiling, and views of live oak and marsh.
Foto di un portico tradizionale dietro casa con un portico chiuso, pavimentazioni in cemento, un tetto a sbalzo e parapetto in cavi
Foto di un portico tradizionale dietro casa con un portico chiuso, pavimentazioni in cemento, un tetto a sbalzo e parapetto in cavi
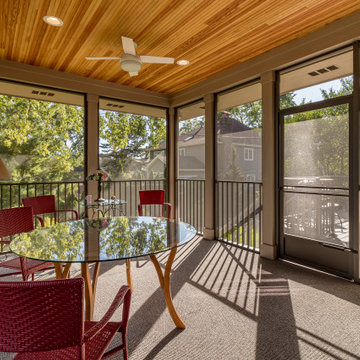
Ispirazione per un portico design dietro casa con un portico chiuso, un tetto a sbalzo e parapetto in legno
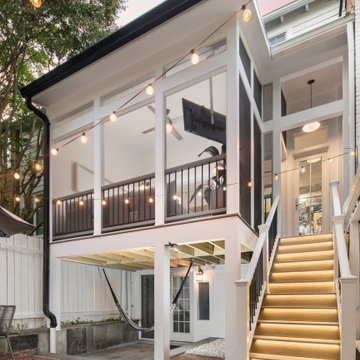
This homeowner came to us with a design for a screen porch to create a comfortable space for family and entertaining. We helped finalize materials and details, including French doors to the porch, Trex decking, low-maintenance trim, siding, and decking, and a new full-light side door that leads to stairs to access the backyard. The porch also features a beadboard ceiling, gas firepit, and a ceiling fan. Our master electrician also recommended LED tape lighting under each tread nosing for brightly lit stairs.
Patii e Portici con un portico chiuso - Foto e idee
11
