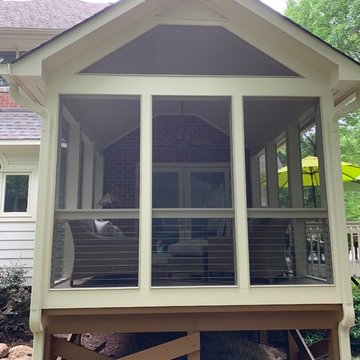Patii e Portici con un portico chiuso - Foto e idee
Filtra anche per:
Budget
Ordina per:Popolari oggi
101 - 120 di 600 foto
1 di 3
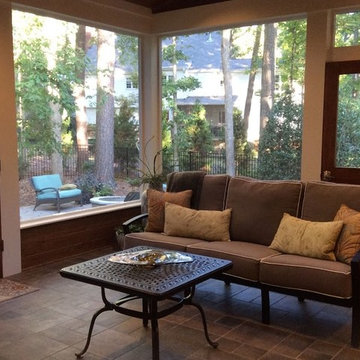
One door to the backyard, one door to the ipe hot tub deck.
Ispirazione per un portico tradizionale di medie dimensioni e dietro casa con un portico chiuso, piastrelle e un tetto a sbalzo
Ispirazione per un portico tradizionale di medie dimensioni e dietro casa con un portico chiuso, piastrelle e un tetto a sbalzo
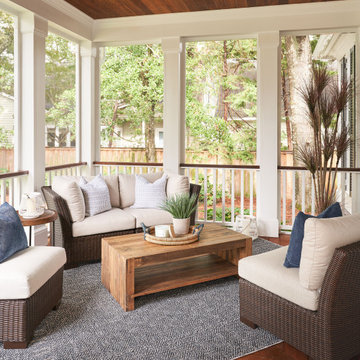
Esempio di un portico classico di medie dimensioni e davanti casa con un portico chiuso e un tetto a sbalzo
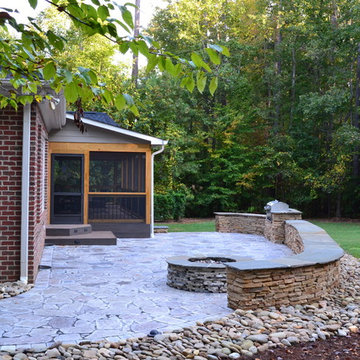
Large custom Screened in porch and patio. Screened porch features low maintenance Timbertech decking, deckorator railing, lighted trey ceiling, and inset spa. Patio is recycled granite pavers from Earthstone Pavers, a natural stacked stone wall, outdoor grill and firepit.
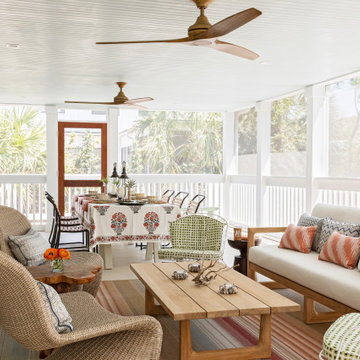
Esempio di un grande portico stile marinaro dietro casa con un portico chiuso, un tetto a sbalzo e parapetto in legno
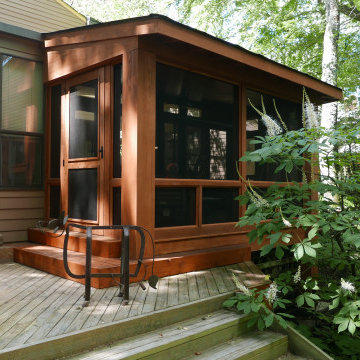
Built this screened in porch over an existing deck using 10" x 10" Cypress columns and beams. Install 1 x 6 tongue and groove pine ceiling boards. Installed cat proof screen and two screen doors with mortised hardware. Installed sconces on the posts!
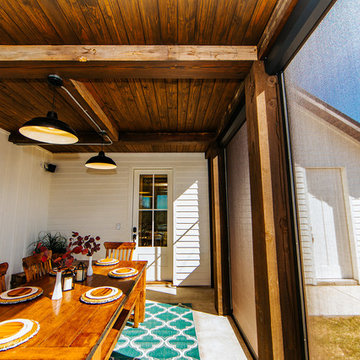
Snap Chic Photography
Foto di un grande portico country nel cortile laterale con un portico chiuso, lastre di cemento e un tetto a sbalzo
Foto di un grande portico country nel cortile laterale con un portico chiuso, lastre di cemento e un tetto a sbalzo
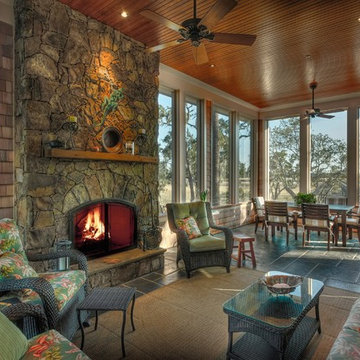
Screened Porch View I. Wilson Baker, Photography
Immagine di un grande portico classico dietro casa con un portico chiuso, piastrelle e un tetto a sbalzo
Immagine di un grande portico classico dietro casa con un portico chiuso, piastrelle e un tetto a sbalzo
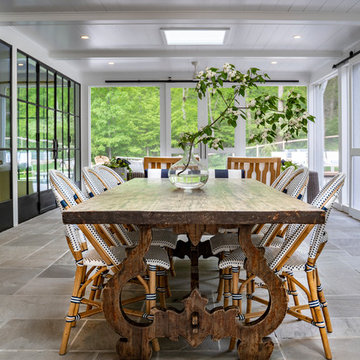
Foto di un grande portico country dietro casa con pavimentazioni in pietra naturale, un tetto a sbalzo e un portico chiuso
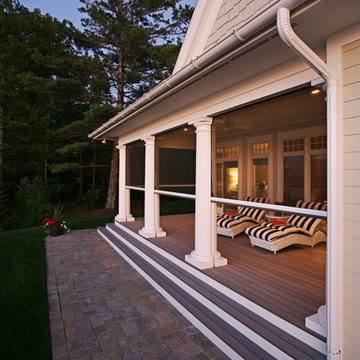
An award-winning Lake Michigan lakefront retreat, designed by Visbeen Architects, Inc. and built by Insignia Homes in 2011.
It won the Best Overall Home, Detroit Home Design Awards 2011 and features a large porch equipped with Phantom`s Executive motorized retractable screens, coupled with an expansive outdoor deck, to make outdoor entertaining a breeze.
The screens' tracks, recessed into the porch columns, enable the screens to stay completely out of sight until needed.
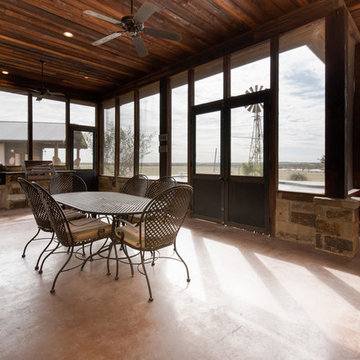
Immagine di un grande portico stile rurale dietro casa con un portico chiuso, cemento stampato e un tetto a sbalzo

Linda McDougald, principal and lead designer of Linda McDougald Design l Postcard from Paris Home, re-designed and renovated her home, which now showcases an innovative mix of contemporary and antique furnishings set against a dramatic linen, white, and gray palette.
The English country home features floors of dark-stained oak, white painted hardwood, and Lagos Azul limestone. Antique lighting marks most every room, each of which is filled with exquisite antiques from France. At the heart of the re-design was an extensive kitchen renovation, now featuring a La Cornue Chateau range, Sub-Zero and Miele appliances, custom cabinetry, and Waterworks tile.

Large porch with retractable screens, perfect for MN summers!
Ispirazione per un grande portico tradizionale dietro casa con un portico chiuso, pedane e un tetto a sbalzo
Ispirazione per un grande portico tradizionale dietro casa con un portico chiuso, pedane e un tetto a sbalzo
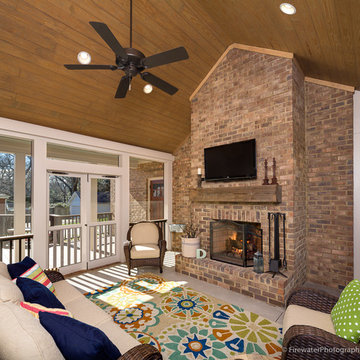
The screen porch features a full masonry, wood burning fireplace. The mantel is made from a reclaimed mill timber. The vaulted ceiling is stained tongue and groove pine. Double screen doors allow a large entry into the space.
Kris Decker / Firewater Photography
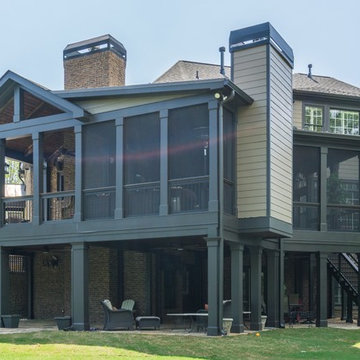
Gable screen porch with an open deck and watertight system and fireplace.
Ispirazione per un grande portico stile americano dietro casa con un portico chiuso
Ispirazione per un grande portico stile americano dietro casa con un portico chiuso
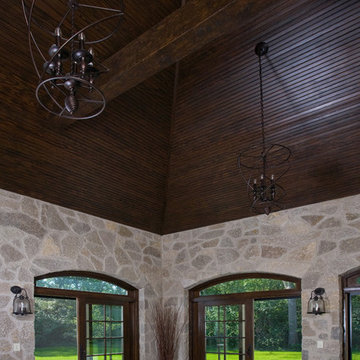
Linda Oyama Bryan, photographer
Stone Sun Room featuring arch top sliding french doors and beadboard ceiling with collar ties. Radiant head in tiled floors. Wall sconces and oversize hanging fixtures light the room.
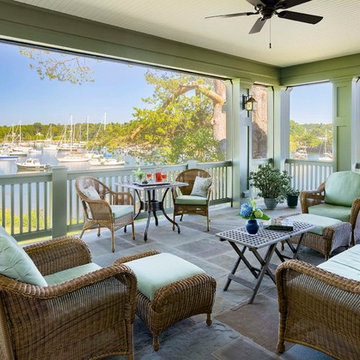
Eric Roth
Esempio di un portico costiero di medie dimensioni e dietro casa con un portico chiuso e un tetto a sbalzo
Esempio di un portico costiero di medie dimensioni e dietro casa con un portico chiuso e un tetto a sbalzo
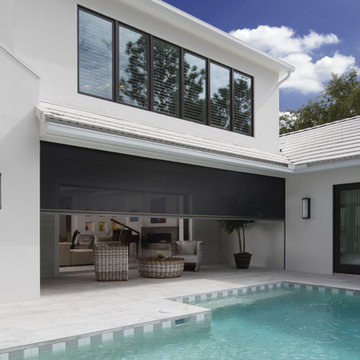
This remodeled home features Phantom Screens’ motorized retractable wall screen. The home was built in the 1980’s and is a perfect example of the architecture and styling of that time. It has now been transformed with Bahamian styled architecture and will be inspirational to both home owners and builders.
Photography: Jeffrey A. Davis Photography
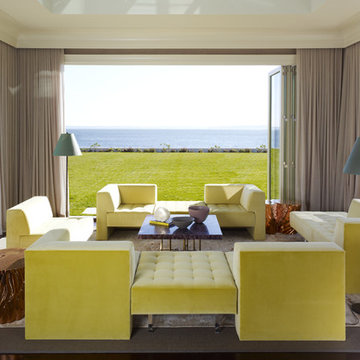
Idee per un grande portico minimalista dietro casa con un portico chiuso, pavimentazioni in pietra naturale e un tetto a sbalzo
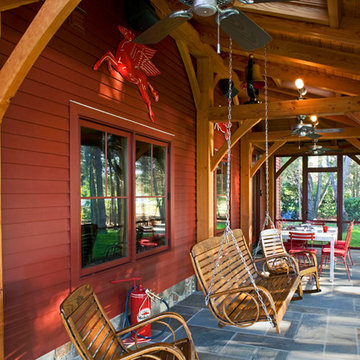
3,500 SF timberframe barn serves as an accessory structure to a 14,000 SF custom home located on a 5-acre property on Aberdeen Creek.
Immagine di un portico classico nel cortile laterale con un portico chiuso e un tetto a sbalzo
Immagine di un portico classico nel cortile laterale con un portico chiuso e un tetto a sbalzo
Patii e Portici con un portico chiuso - Foto e idee
6
